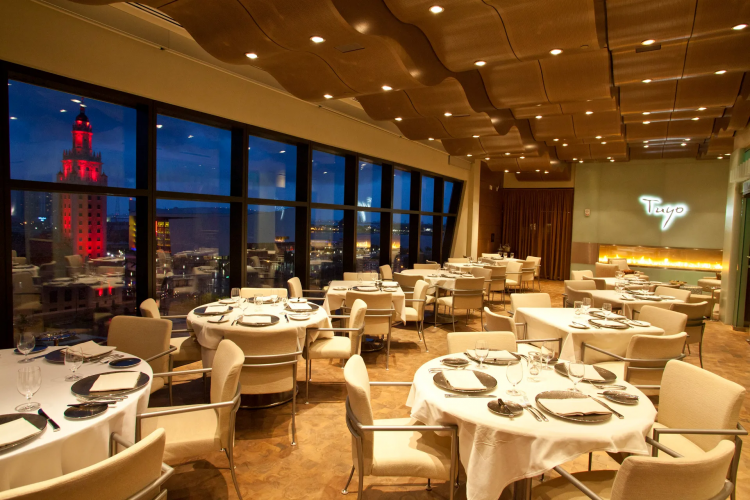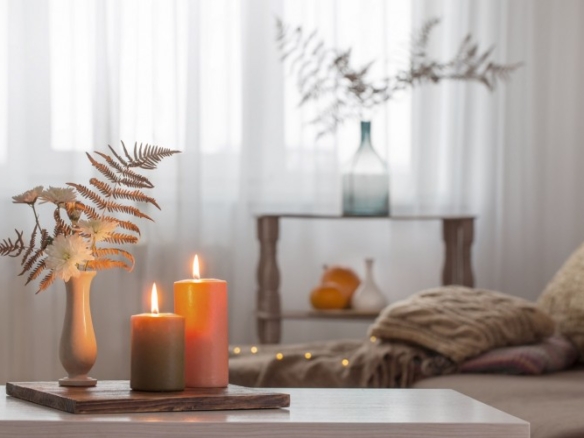The right layout of your bar, kitchen, and seating arrangement can impact your employee and guest experience. Your layout can differentiate between a chaotic and unpleasant environment and a spacious and relaxing restaurant environment.
Typically, your layout enhances restaurants’ efficiency and profitability.
For guests: The design and layout provide a welcoming and aesthetically pleasing dining experience.
For employees: An ideal layout maximizes efficiency and removes obstacles to performing their work duties to perfection.
While every restaurant submits a detailed floor plan to get approval, creating a floor plan is an overlooked aspect for many restaurants. This primarily means that before keeping the first brick of your restaurant, it is essential to have an approved restaurant plan.
At its core, restaurant design is about developing a holistic dining experience for diners. Whether it’s the communal seating area, your bar’s energy, or your establishment’s entryway, every component of your restaurant works together to provide a seamless experience
In this article, we discuss some ideas for designing your restaurant floor to make your life easier.
9 ideas to design your restaurant floor
Use these nine ideas for designing your restaurant floor:
1. Let your brand dictate the restaurant floor plan
One of the easiest ways to ensure a restaurant layout is spot on is by letting your branding dictate floor plans for restaurants.
Your branding determines how your target customers might perceive your business. For example, opening a fine dining or formal restaurant might affect the décor, your seating plan, and many other variables.
This makes it essential to define your brand before considering how to design your restaurant. A customized floor plan based on your branding can create a positive impression on customers entering a restaurant for the first time.
Upon stepping inside your restaurant, customers will notice the layout and seating arrangement. A chaotic seating and floor plan can make customers expect a lower caliber of services and satisfaction.
2. Focus on the kitchen floor plan
Any restaurant’s kitchen is the engine on which your restaurant’s success depends.
Your kitchen layout primarily depends upon the type of food you serve and the number of customers you can cater to at a time.
A restaurant kitchen comprises preparation, cooking, storage and inventory, and a dish area.
Preparation area: Place your preparation station at the center of the cooking area to ensure chefs and staff members can face each other. Such an arrangement prevents collision and spillage of food material. It also ensures a streamlined and smooth flow of food.
Cooking area: As your cooking area is the lifeblood of your kitchen, keep fryers, ovens, and gas stoves around your cooking area to save the chef’s time. You can even keep the serving utensils near it, so they are ready to serve to your customers.
Storage area: Another important area to consider is the storage area where you store food, drinks, and cleaning supplies to operate efficiently. Tucking your cleaning and washing supplies in the same place you store your food can cause significant health issues. Also, specific laws determine what can and can’t be stored together in a restaurant.
Dish area: In many restaurants, ensure your dish area is far away from the cooking and food preparation area. If it takes too long for the dishes to clean and reused, it might cause service delays.
3. Create a proper waiting area floor plan
While it’s easy to overlook the waiting area or give it an afterthought after completing the planning of your restaurant, don’t fall prey to this strap. Instead of squeezing diners into a small area where they hopefully wait for their table or asking them to stand in a queue can be a big turnoff.
Restaurants that ignore the waiting area floor plan cannot show next-level hospitality to customers. Allotting some space for the waiting area is beneficial to keep guests happy and at ease while they wait for a table.
While creating the floor plan, ensure the waiting area customers do not block the restaurant’s entrance. Another option might be to offer a seat at the bar if space is available.
Restaurant owners can offer a free drink or appetizer if the wait grows too long and customers seem restless.
4. Give preference to the dining area
Typically, your dining area, bar, restroom, and waiting area might consume 60% of your total space, while the remaining 40% goes into your kitchen setup.
When creating a restaurant floor, ensure your dining area is spacious and aesthetically appealing for your guests to enjoy their meals.
Ensure you offer different seating arrangements, such as booths, benches, sofas, small tables, and high tops. Offering different seating arrangements might help you host parties of all sizes and allow guests to choose a preferred seat for a better dining experience.
Also, when creating your floor plan or layout, ensure surrounding tables do not disturb your guests. Ensure enough space between the tables and allow staff to maneuver around while serving your customers.
5 .Highlight your bar
If you plan to have a bar in your restaurant, try to make it the major attraction and focal point for customers.
Your bar can create a sense of direction for guests. Mostly, restaurants prefer having an open bar where customers can see bartenders making drinks and interacting with customers. There is no point keeping your bar behind closed doors and allowing only those customers who want a drink.
Focus on using beautiful lighting fixtures. It can help create a focal point to showcase your bar and exemplify it.
6. Strategically place your restroom
No customer would like to sit next to a restroom because of the constant inflow of other customers and the smell. Ensure restrooms get tucked away where they don’t disturb your restaurant’s operation.
But, in your floor plan, ensure the restroom is easily visible to customers; otherwise, the staff might guide every customer to the restroom while delivering their food.
Placing signs with an arrow is a great tactic to guide customers.
7. Use eco-friendly resilient flooring
To show customers you promote sustainability, try using eco-friendly resilient materials that use slip-retardant materials.
If you feel worried about your customers and staff members slipping on the floors, vinyl flooring can be an ideal eco-friendly flooring option. Such a floor offers underfoot traction to reduce the instances of slip.
Such flooring is durable and water-resistant, and this flooring requires only polishing. Moreover, eco-friendly material is visually appealing and creates a stunning impression in front of customers.
8. Focus on adding staff areas and back office
You need to include space for your employees and managers. You can keep these areas small as they don’t contribute to generating revenue, and ideally, your team shouldn’t spend long hours. But you need to design and create a layout thoughtfully.
Often, many restaurants have a separate entry for staff to prevent congestion. In your layout, include a small area for lockers where employees can stack their belongings. It might help them focus on their work.
Also, the health department might degrade your restaurant’s rating if they witness employees’ belongings in the food preparation and service area.
If you don’t want to witness what Dominos India faced, ensure to include a locker room where employees can store their belongings and other unnecessary things.
9. Be strategic with your serving stations
Don’t make your serving stations an afterthought because it might help you serve your customers efficiently and reduce the food wait time.
Rather than having one serving station for all your seats, place them strategically throughout the space. This minimizes employees’ travel time and ensures they can serve water and silverware much faster.
Being strategic and planning for it in advance ensures they’re integrated into the design and aren’t an eyesore.
Though this might seem a meager aspect of designing a restaurant, it can help improve your customer experience.
Bottom line
The floor plan can dictate your entire workflow and operation when designing your restaurant. From managing your kitchen to focusing on waiting areas and restrooms, a floor plan can provide a seamless dining experience.
The layout and floor plan that works best for your restaurant depends upon your restaurant’s type and sales volume.
Ensure the floor plan you create helps employees perform their duties so customers can enjoy their meals. Also, ensure your restaurant has easy exit points customers can use in emergencies.
The best floor plan supports the smooth flow of food, customers, employees, and information.
You can either design your floor plan or hire a professional service to create one based on your requirement.
So, how are you designing your restaurant floor to provide a seamless customer experience?
Author’s bio
Priya Jain has been copywriting professionally for over eight years. She teaches math, spends her time running behind her toddler, and tries new recipes whilst she isn’t writing. She has attained an engineering degree and an MBA.




