Kitchens are not just for cooking - they are also for entertaining. Choosing an open-concept design can help the space feel more inviting, making it easier to get together with family members and friends to share good food, excellent conversation, and laughter. This type of design is especially good for smaller homes since it helps keep the space from looking too confined. Existing homes may benefit from having one or more walls removed to open up the space, combining the rooms and creating a space that is much more conducive to entertaining.
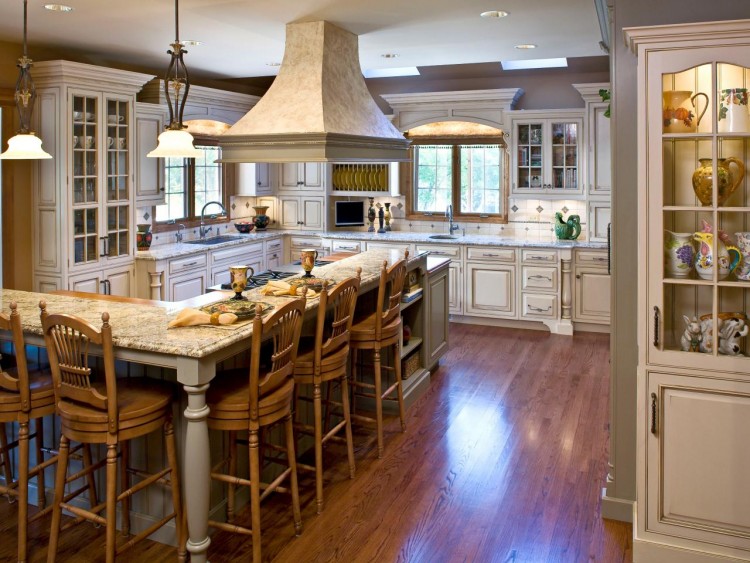
Here are some tips that you can use when designing your open-concept kitchen to make sure that you get the most bang for your buck:
Provide Separation Between Different Areas
Even though there are no walls, each room should feel distinctly separate from the others. A great example of this can be seen when a bar or kitchen island is positioned between the kitchen and the dining room. This still leaves the space open but makes it clear that each area is separate from the other.
Find Creative Options For Storage

Eliminating the wall also eliminates a lot of cabinets for storage. One way to get around this problem is by storing items in a kitchen island instead. Alternatively, a breakfast bar is also a good option for a smaller space. If necessary, you can even get rid of your radiators by installing a heated floor in the space. You may also want to upgrade your worktops to a stronger material. Get your kitchen worktop here if you are looking for an upgrade.
Choose Your Flooring Wisely
Hard floors that are made from tile or stone are ideal for kitchens since they can be cleaned easily. Wood and laminate flooring are also good choices. Avoid carpeting in or around the kitchen since the likelihood of stains is too high.
Avoid Clutter
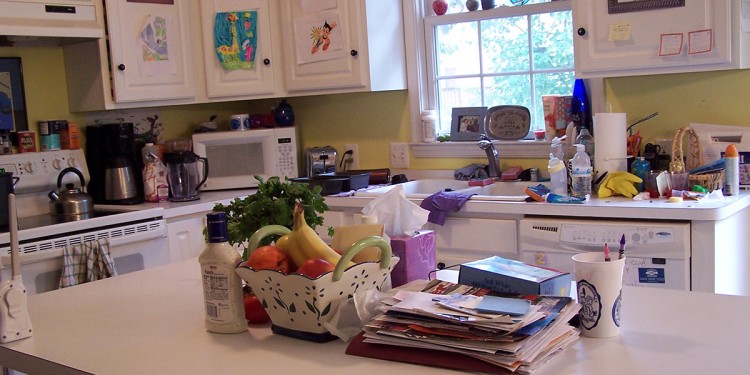
Usually, open-concept spaces work best if they are kept clean and tidy. Take advantage of built-in storage by keeping your appliances or utensils tucked away out of sight in cabinets or drawers. Cabinet doors without handles can further enhance the clean look of the space.
Make Sure The Rooms Complement One Another
From a design perspective, it is important to make sure that the kitchen, dining room, and living room all complement one another. This will help create a cohesive look throughout the space.
Brighten Things up with Colour

Open spaces need a little colour, whether that is in the shape of furniture or otherwise. This can really lift the area and make it that little bit more alluring. Additionally, why not add a nice positive quote for all the family to see - PrintingJay have a lovely selection - they’re worth looking at.
Use Lighting And Ventilation To Increase The Functionality Of The Space
Well-placed task lighting can help make the space much more functional. For instance, undercabinet lighting can make it easy to see what you are cooking. You also need to take into account ventilation. Venting smoke, steam, and cooking fumes outdoors will help prevent unwanted odors.
Are you looking to buy property in USA ? Florida , Ca , Detroit , Cape Coral , New York
Are you looking to rent property in USA ? Austin , Kissimmee , New Orleans , Park City , Breckenridge


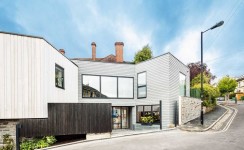

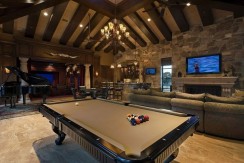
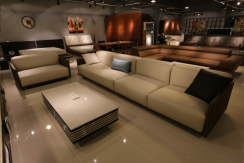





Author
Homesgofast com
Homesgofast.com is an international real estate portal and news source for Google news. Publishing international real estate, finance, homes and travel-related news and blogs for a targeted audience since 2002. Each news item is circulated to thousands of potential readers each day and is also available to the millions of people who sign up for Google news alerts. Find homes offered for sale and to rent direct from owners and some of the best real estate agents from over 35 countries