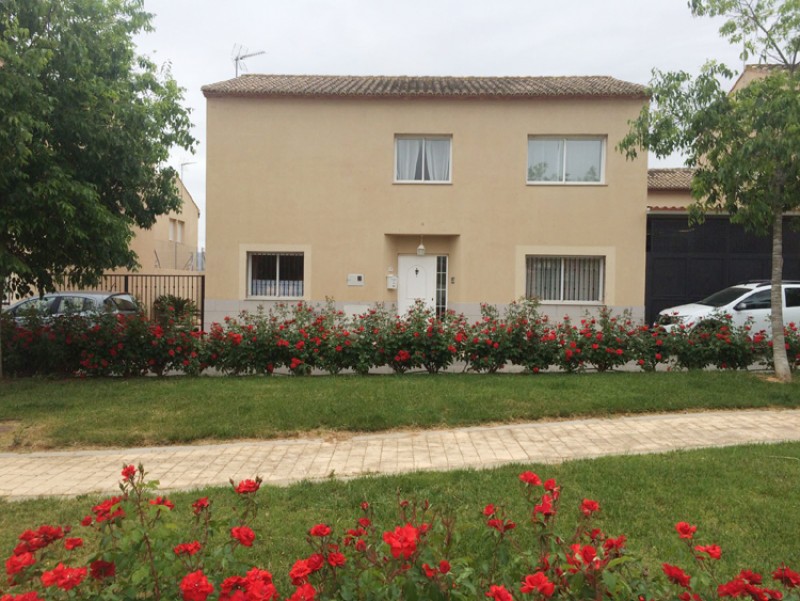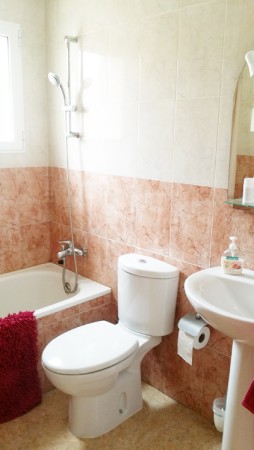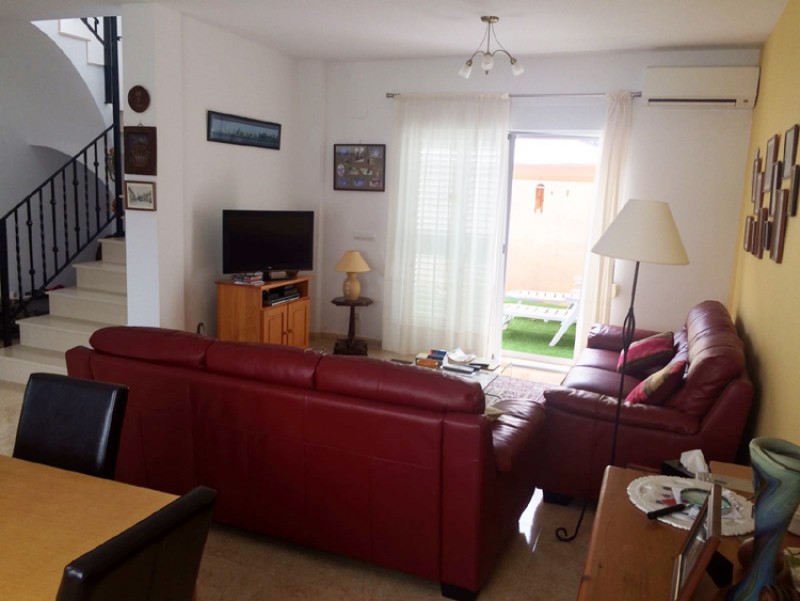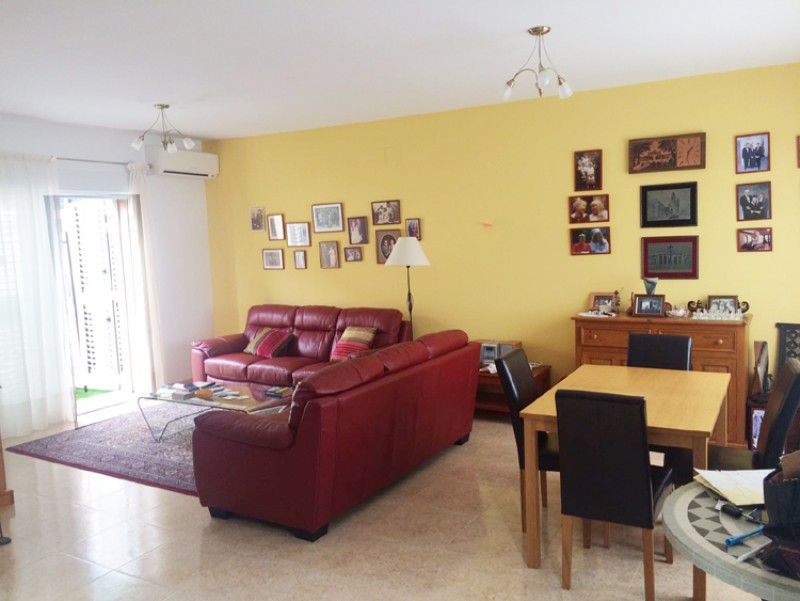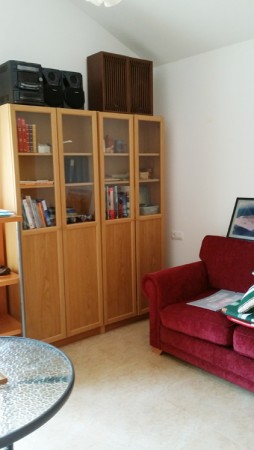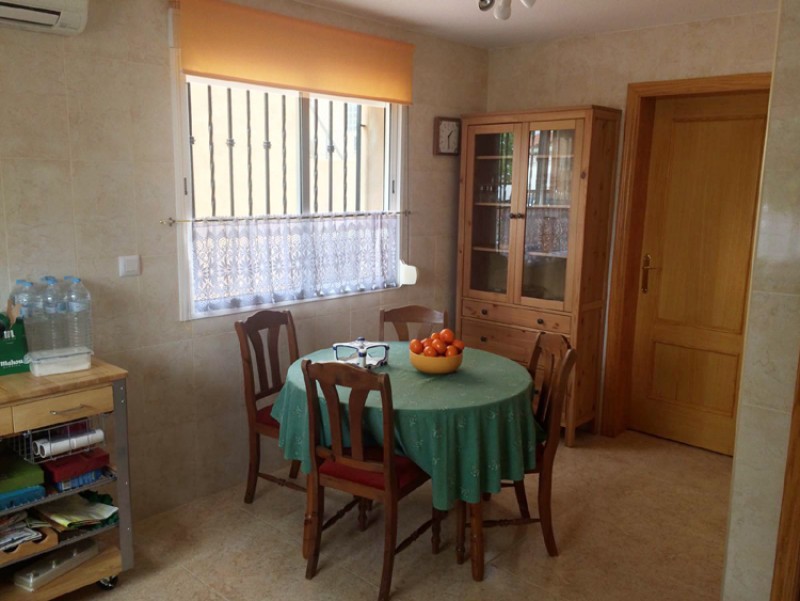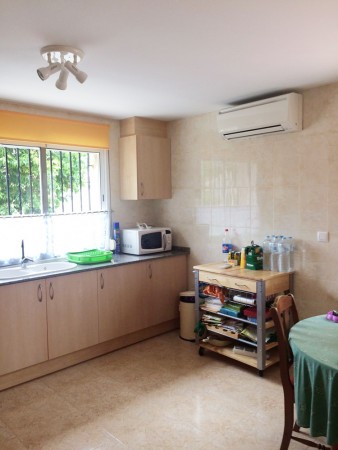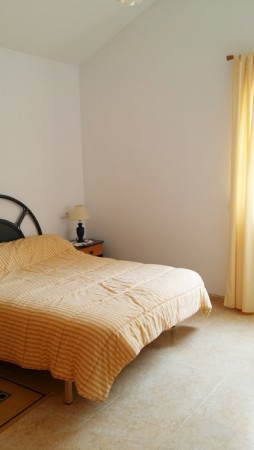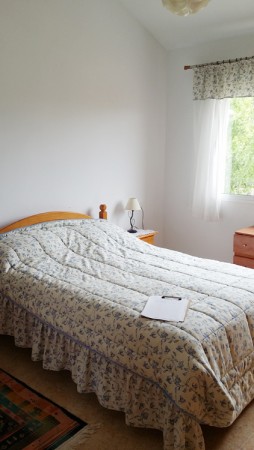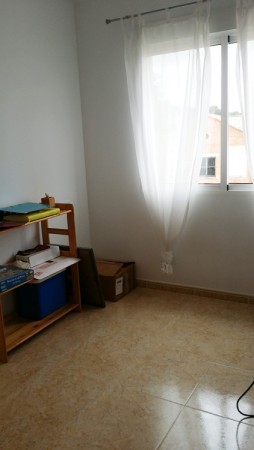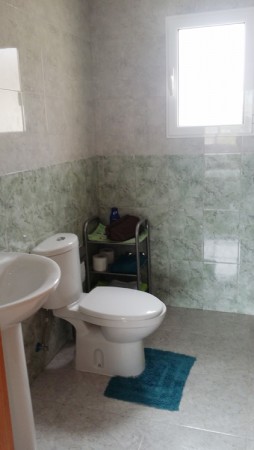Property For Sale Xativa,Spain
For sale by real estate agent - Xativa
4 bed Property for sale
4 beds House Xativa, Valencia
$169,182
|
£121,698
|
€139,999
Check latest exchange rates
ForSale SqFt Area 3Baths 4Beds
Property Description:
* Detached 4 bedroom (two with wall mounted air conditioning units) house with en-suite walk-in shower room * Separate family bathroom * Downstairs cloakroom * Open plan Lounge (with wall mounted air conditioning unit), Diner. * Nicely fitted Kitchen/breakfast room* Small laundry room* Mains water and electricity * Year old (replaced in 2016) gas boiler provides hot water on demand * Pleasant and very easy to maintain patio style rear garden which is tiled with andlsquo;stay cool under footandrsquo; tiles * Off road parking for at least 2 cars *
Valencia Airport: approximately 45 minutes Alicante Airport: approximately 1.10 minutes
Torre dandrsquo;en Lloris as written in the traditional Valencian dialect is a hamlet of Jativa/Xativa which in (2013) had a population of 143 inhabitants. It is located about 4 km by road northeast of Jativa/Xativa, next to the River Albaida. It was added to the municipality of Jativa/Xativa in 1857. There is a train station in Jativa/Xativa with good connections to Valencia City and beyond. The village itself is a small typically sleepy Spanish one with a church and bar and also a lovely small childrenandrsquo;s park which you will find situation just around the corner from this lovely home.
This extremely well presented and beautiful family home which has been finished to a very high standard and is decorated throughout mainly in neutral colours is well worth your time to view so you may appreciate all that it has to offer. The house has been used by the current owners only a handful of times since their purchasing it from new when it was built some 10 years ago. The good sized light and airy accommodation is most welcoming from the minute you step through the front door into the large open plan lounge/dining room. There is a pretty feature arched recess beside the sweeping marble staircase and there is also a large bohemian block feature window halfway up the stairs which allows even more natural light to flood in to both levels of the house. There is white UPVC double glazing throughout and persiana screens which a must to help keep the house warmer in winter and cooler in summer. There are also three wall mounted air conditioning units and the sliding patio doors which lead from the lounge area on to the rear terrace have matching secondary security doors in a Venetian style to allow the free flow of air whilst keeping the property secure. The owners are only moving in order to down-size and be closer to the coast in preparation for their impending retirement.
Main Accommodation:
Pathway leading to white double glazed UPVC front door with spy hole.
Open Plan Diner/lounge 6.3m x narrowing to 3.8m.
Window overlooking the pretty street.
Lounge:
Wall mounted andlsquo;Mitsubishiandrsquo; air-conditioning unit. Patio doors over-looking and leading to the good sized rear sun terrace and round on to the parking area/driveway.
Hallway to:
Downstair cloak room 1.5m x 1.8m
Comprising classic white suite of pedestal wash hand basin with stainless steel mixer tap and large mirror over. Close coupled W.C., corner shower tray with wall mounted mixer shower attachment and shower curtain. Towel rail. Fully opening obscured glass window for ventilation.
Kitchen 4.7 x 3.81
Fully tiled. Pleasing to the eye range of light wood effect floor units with granite worktops. Inset andlsquo;Tekaandrsquo; (white) twin circular sinks with stainless steel mixer taps . Space for up-right fridge/freezer. Space for tumble dryer. andlsquo;Teka Eurokeraandrsquo; 4 ring ceramic hob with andlsquo;Cataandrsquo; extractor hood over. andlsquo;HI535MEandrsquo; electric oven under. Two circular ceiling spotlights each containing 3 directional lights. Window overlooking the pretty well planted and maintained front road. Door to:
Small laundry room with plumbing for automatic washing machine, small sink unit. Wall mounted andlsquo;Thermorandrsquo; gas boiler which supplies domestic hot water on demand. Door to:
Parking area/rear sun terrace.
From the lounge:
Feature sweeping marble staircase to first floor. High ceilings and lots of natural light give this whole space a wonderful fresh feeling. Doors to:
Family bathroom 2.1m x 1.6m:
Attractively and fully tiled. Comprising white suite of pedestal hand wash basin with stainless steel mixer tap and large mirror with two spotlights over. Bath with mixer taps and shower attachment over. Close coupled W.C. Wall mounted two bar electric heater.
Master bedroom: 4.1m x 3.1m.
Three built-in wardrobes. Wall mounted andlsquo;Mitsubishiandrsquo; air conditioning unit. Large window overlooking the front well kept street. Ariel point. Door to:
En-suite Shower room: 2m x 2.1m.
Attractively and fully tiled with Bohemian glass blocks separating the walk in shower. Single mosaic tiled step up in to the large walk-in shower with wall mounted stainless steel mixer tap shower attachment. Inset single andlsquo;anti-slipandrsquo; ceramic shower tray. Pedestal wash hand basin with mirror and two spotlights over. Close coupled W.C. Towel rail. Wall mounted andlsquo;Ufesaandrsquo; two bar electric heater.
Bedroom 4: 2.3m x 3.1m.
Built-in wardrobe. Window over looking the pretty front street.
Bedroom 2: 3.1m x 3.8m.
Two built-in wardrobes. Window overlooking the driveway.
Bedroom 3: 3.1m x 3.2m.
Two built-in wardrobes
Outside:
Double gates lead on to the driveway, off road parking area and to the sun terrace at the rear of the house. Satellite dish.
60 Km from Beach
1 Km from Bus
1 Km from CountrySide
30 Km from Golf Course
89.3 Km from Valencia Airport, Spain

