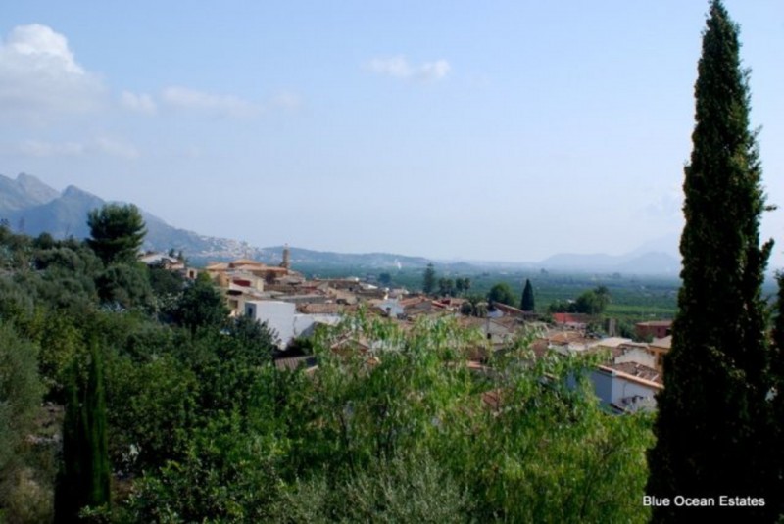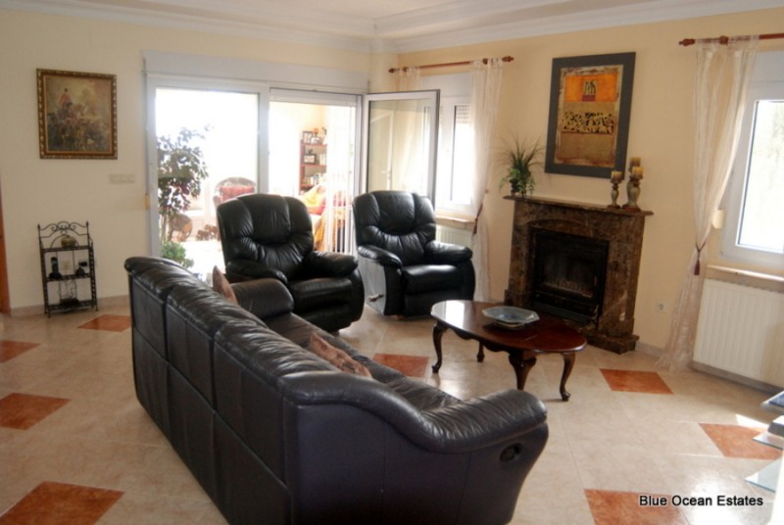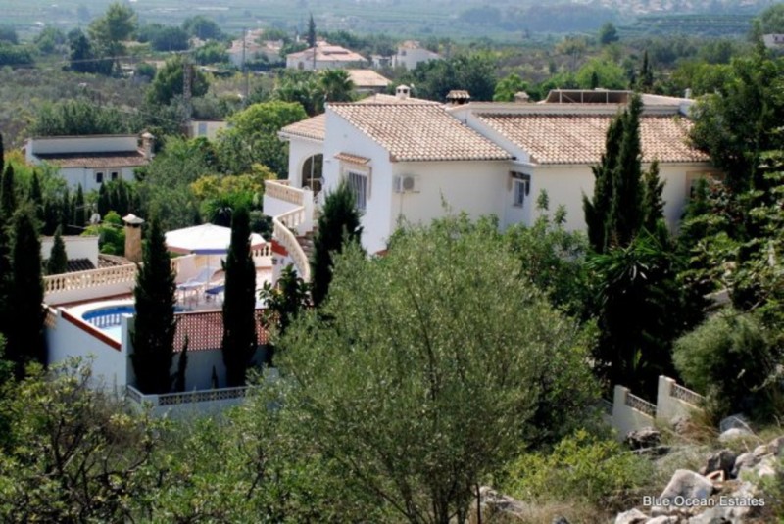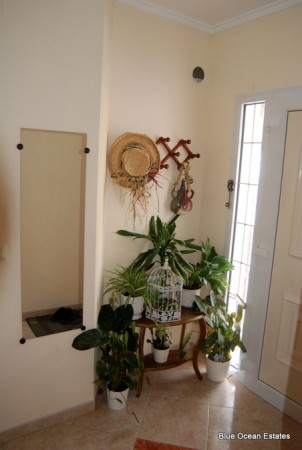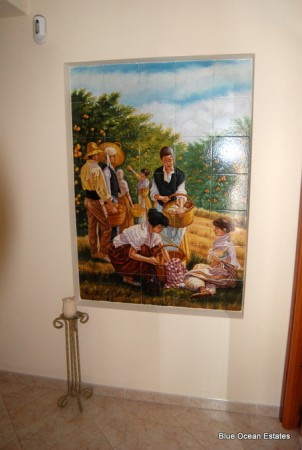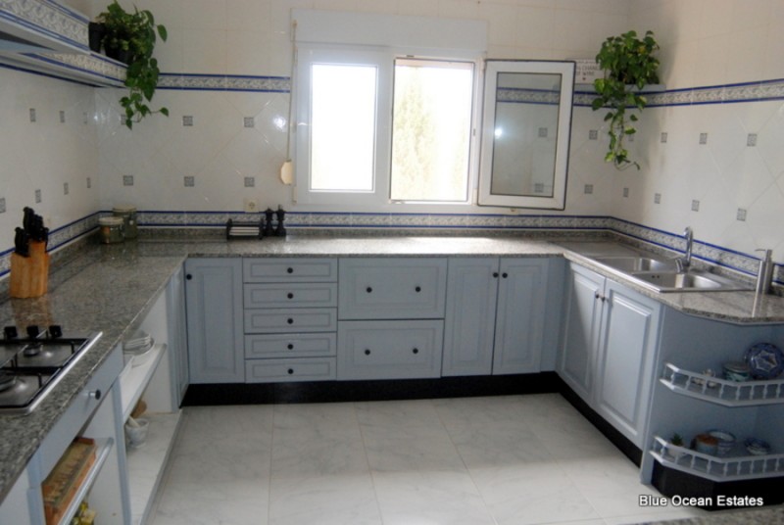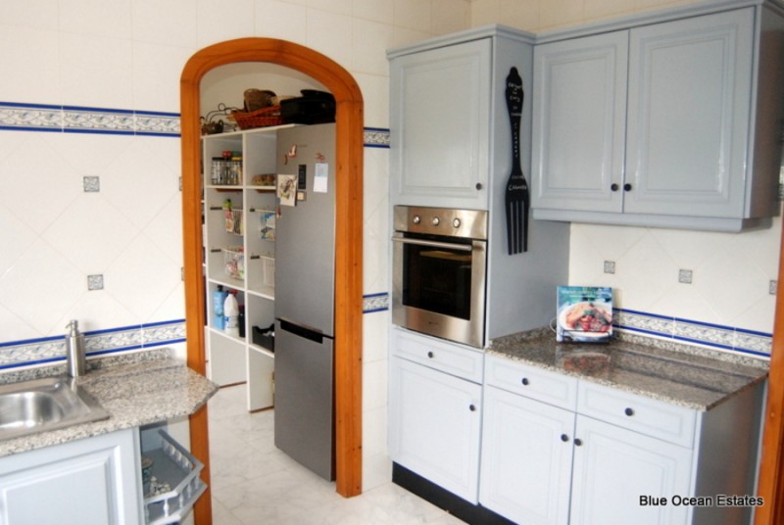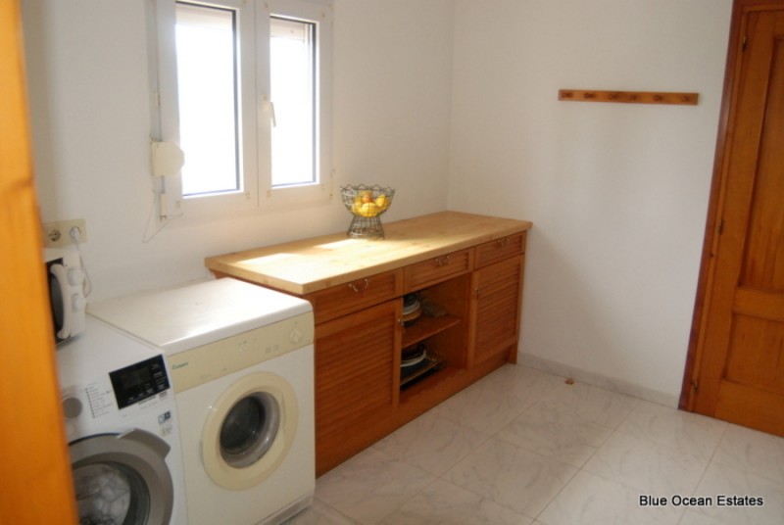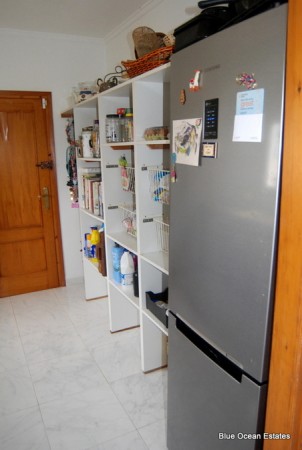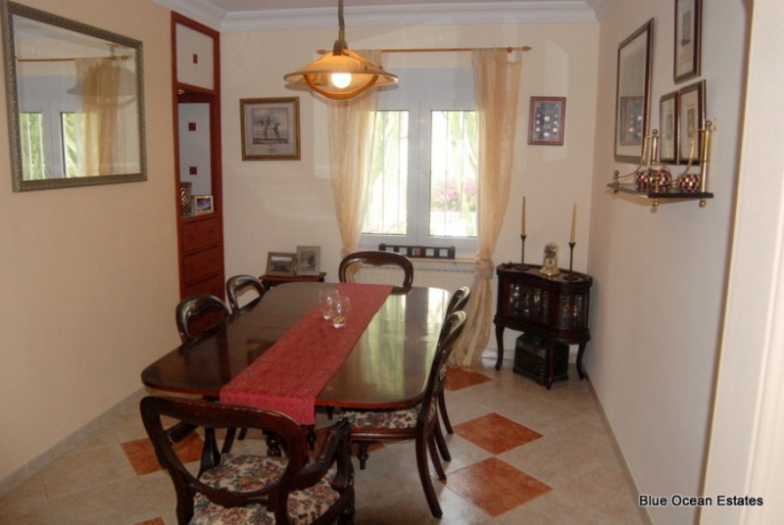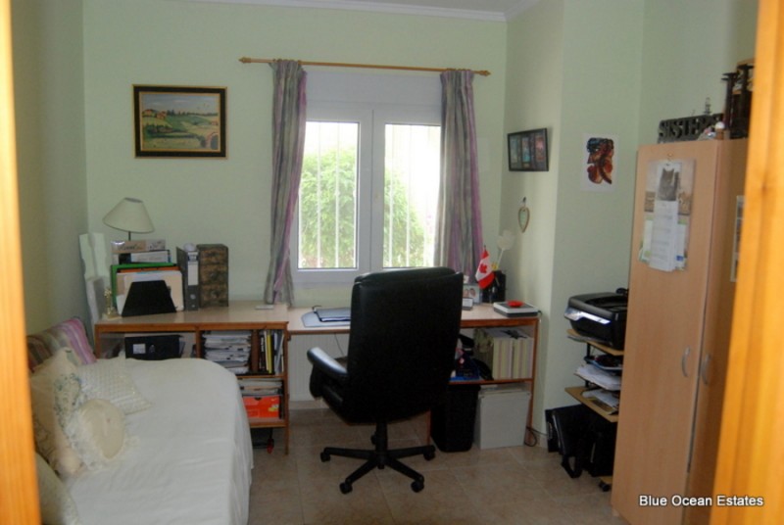Property For Sale Tormos,Spain
For sale by real estate agent - Tormos
5 bed Property for sale
5 beds Villa Tormos, Alicante
$579,995
|
£417,209
|
€479,950
Check latest exchange rates
ForSale 324 SqFt Area 4Baths 5Beds
Amazing Business Opportunity! A Fantastic Very Private Property With Stunning Views, Fabulous Living Accommodation And Two Apartments With A 13 Year History Of Lucrative Letting Income.This outstanding property is set on a good sized plot which is located on the edge of the Spanish village of Tormos in the Alberca Valley. The villa, which is within easy walking distance to the village, benefits from stunning panoramic views which stretch quite literally for kilometers. Both the house and its grounds are in pristine condition and everywhere has been finished to an exceptionally high standard. The light and airy villa is set on two levels with two independent entrances. The upper part provides totally private living accommodation and the lower level encompasses two lovely apartments designed to be mobility/wheelchair friendly, which for the last 13 years have provided a very good income from holiday rentals.This impressive five bedroom property has been impeccably planned and as such all the rooms, including the four bathrooms are of an exceptional size. In addition to the current accommodation there is the possibility of converting the workshop on the second lower level into a further bedroom with an en-suite facility and on the third lower level the sizeable underbuild and separate pump house could also be transformed. The upper level private accommodation comprises of a huge lounge with a wood burner connected to which, through a Tosca stone arch, is the dining room. There is a large, very modern master bedroom with beautiful fitted wardrobes off from which is the en-suite bathroom which has a bath and a separate shower. In addition there is a second bedroom which is currently being used as a study plus there is a separate shower room. The spacious, very attractive, totally modernised kitchen is well equipped and is connected to a very large utility room which leads to the garage which has an electric door. Also on this level is a beautiful glassed in naya and a small open balcony both of which boast the breathtaking unspoilt views through to the sea and Denia castle.The lower level has two apartments both of which share a large covered naya. The first apartment has a large master bedroom as well as a second double bedroom with fitted wardrobes plus there is a big bathroom. The second apartment has an open plan lounge, a dining area and a kitchen and a double bedroom with fitted wardrobes and once again a large en-suite bathroom. Outside in the garden there is a lovely 8 x 5 swimming pool and a stunning covered BBQ area which has a shady dining area. There is also a good sized sauna room which includes a shower, a toilet, a basin and and a relaxation area.The whole property has UPVC double glazed multi-moveable windows, all of which have persianas and mosquito netting. The 1000 litre oil storage tank provides central heating for the radiators throughout the villa. The property has mains electricity plus a solar back up. In addition there is a large rain water deposito and a potable water deposito. There is also a telephone line and ADSL. The plot is walled with an electric gate and sensor lighting for security. In conclusion this is a large well designed prestigious property which has been kept in immaculate condition and has incredible unspoilt views – viewing is a must!Room SizesUpper Level – Main Living Area – Glassed In Naya 3.29 x 4.18, Entrance Hall 1.78 x 1.24, Shower Room 1.30 x 1.70, Kitchen 3.26 x 3.09, Utility Room 3.10 x 2.99, Lounge 4.92 x 5.50, Dining Area 2.89 x 3.39, Hallway 1.23 x 3.17, Master Bedroom 3.35 x 4.19, En-Suite Bathroom 3.40 x 2.60, Bedroom Two/Study 3.43 x 3.00.Lower Level – Apartment One – Bedroom Three 3.78 x 4.91, Bedroom Four 2.89 x 2.99, Bathroom 2.85 x 2.49, Naya 3.26 x 4.27.Lower Level – Apartment Two – Bedroom Five 4.18 x 3.99, En-Suite Bathroom2.79 x 3.38, Lounge Area 4.37 x 4.91, Kitchen/Dining Area 4.18 x 3.15.Additional Facilities – Deposito/Pool Room 6.57 x 6.17, Covered Seating & BBQ Area 4.41 x 4.31, Sauna Room Which Includes A Toilet, Basin, Shower, Seating Area & Sauna 5.88 x 3.44 (Actual Sauna 1.86 x 2.15).Outside – Garage 6.27 x 3.25, Workshop 4.00 x 2.63 & 3.90 x 3.00, Underbuild 9.03 x 5.03 & 3.20 x 5.60..
Mountain Views
Telephone
Mains Water
Mains Electricity
ADSL
Deposito
Covered BBQ Area
Ceiling Fans
Fitted Wardrobes
Air Conditioning Hot and Cold
Valley Views
Distant Sea Views
Automatic Garage Door
Large Sauna
Mature Gardens
Private Garden

