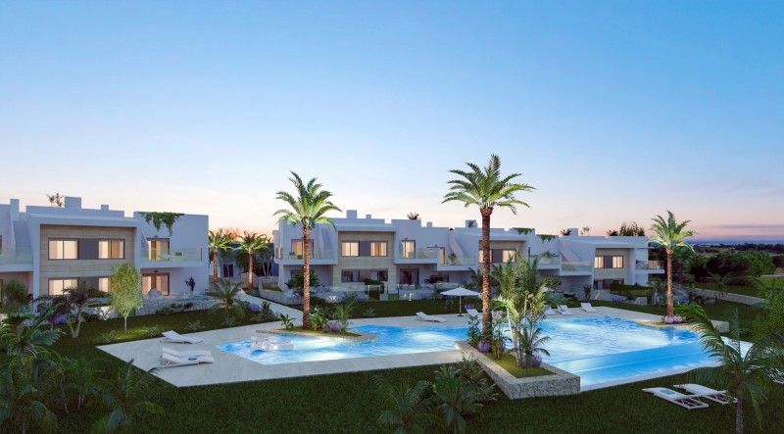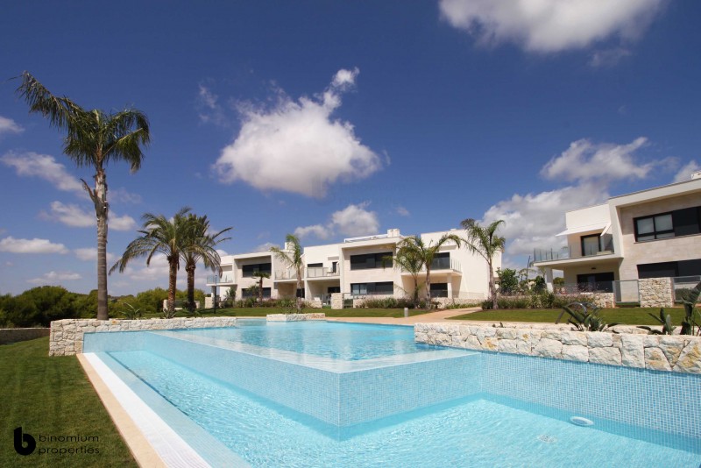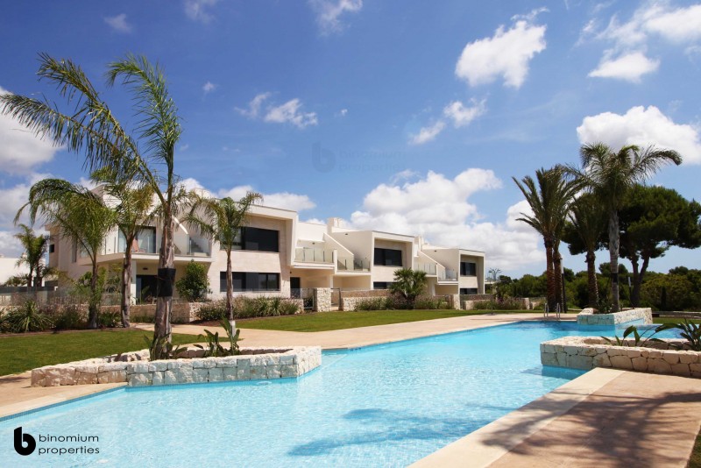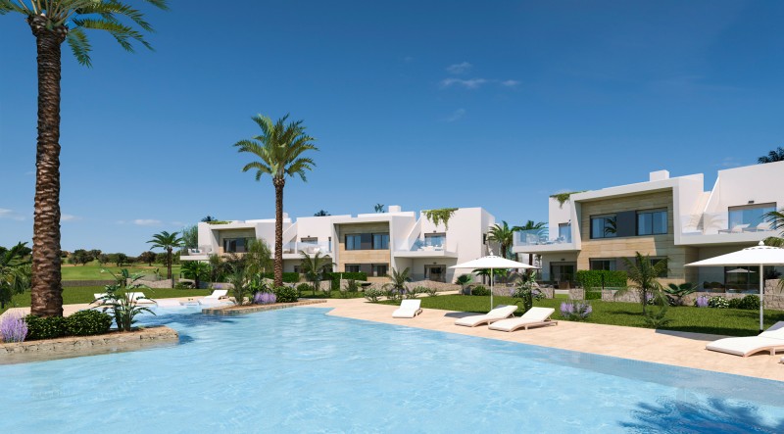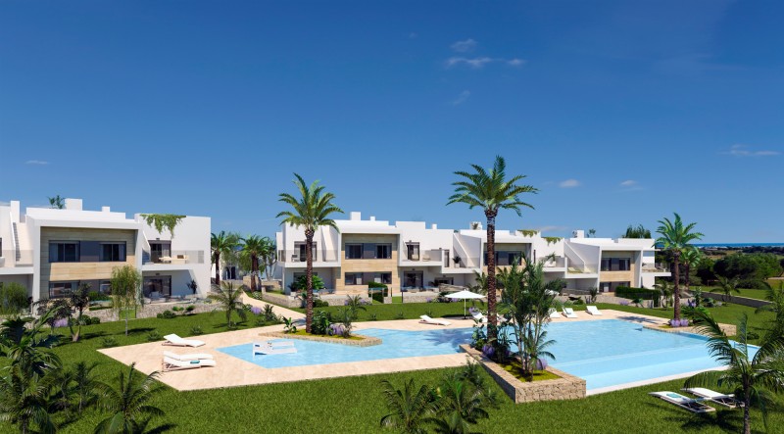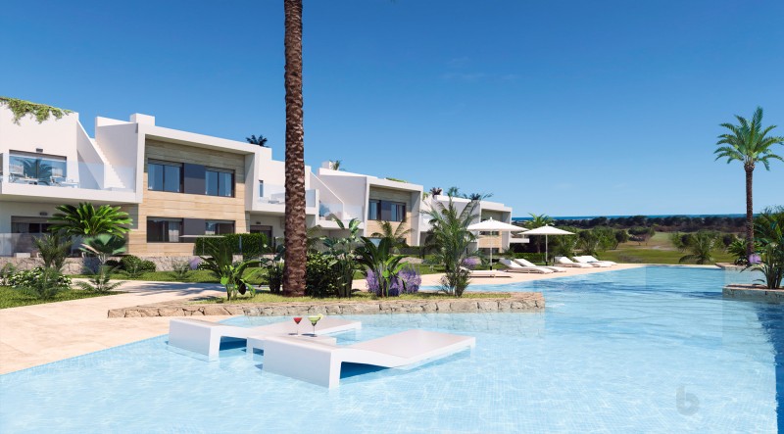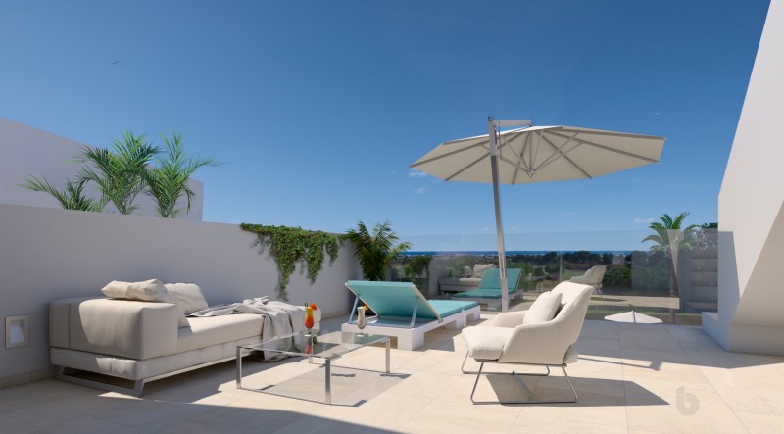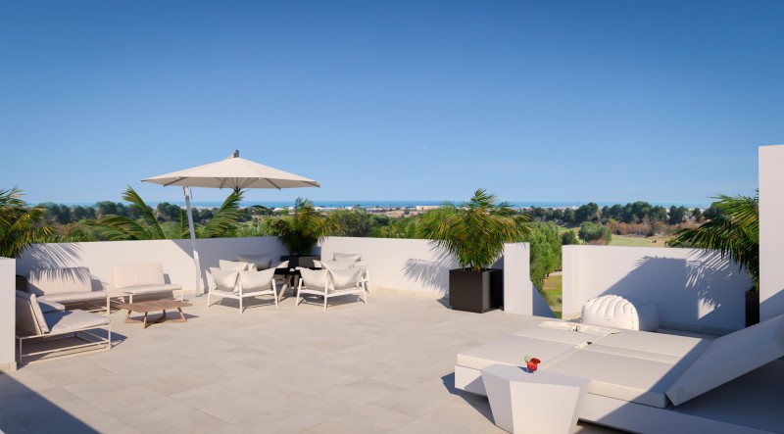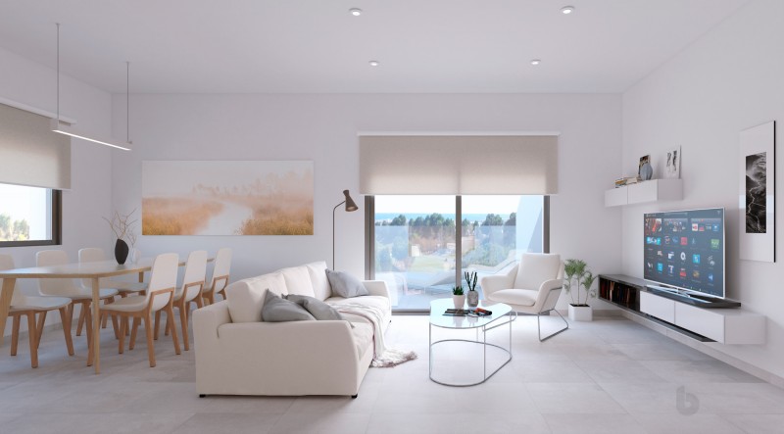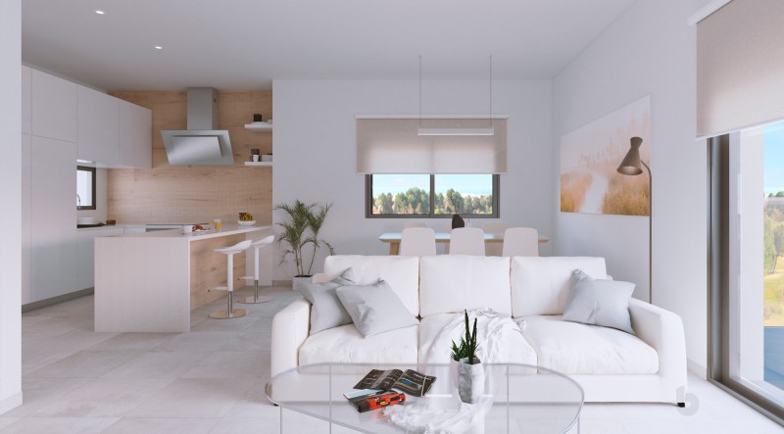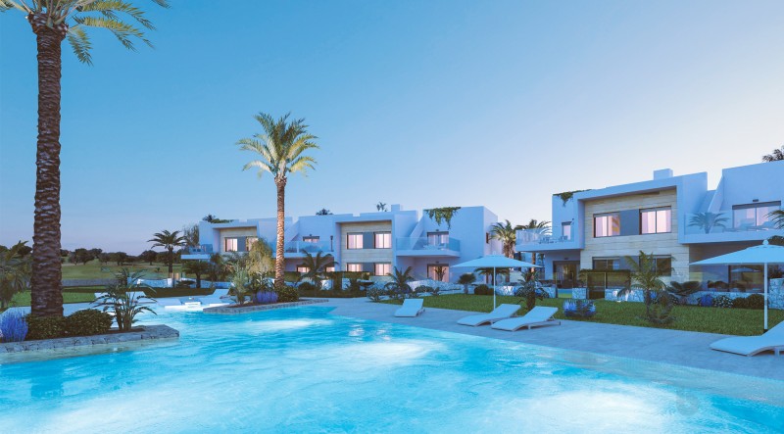Property For Sale pilar de la horadada,Spain
For sale by real estate agent - pilar de la horadada
2 bed Property for sale
2 beds apartment pilar de la horadada, Alicante
$193,231
|
£138,997
|
€159,900
Check latest exchange rates
ForSale 83 SqFt Area 2Baths 2Beds
LAST ONE AT THIS PRICE. NEW PHASE COMING SOON
Very top end Quality apartments, all ground floors with private gardens and all top floors with private roof solariums. 2 or 3 Bedrooms & 2 Bathrooms, communal pool, lush gardens,On Lo Romero Golf Resort. Very close to Alicante and Murcia Airport.
furnished kitchens and bathrooms, preinstalled air con,double climalit glazing, parking place
SHOWHOUSE AVAILABLE!
PRICES FROM......
This building specifications r eport has no contractual value, a nd can be modified for technical, construction or commercial reasons, in which case the materials stated will be replaced by others of similar or superior quality. 1 BUILDING SPECIFICATIONS RESIDENTIAL AZURE II FOUNDATION AND STRUCTURE Reinforced concrete foundation. Reinforced concrete structure acc ording to current regulations. Quality control of structure b y an authorised Technical Control Agency. FAÇADE Façade composed of a combination of natural stone and white mon olayer. Thermal-acoustic insulation acco rding to current regulations co mplying with the energy saving requirements set by the CTE. ROOF Non-passable roof: Solution by inv erted roof with thermal insul ation (extruded polystyrene), waterproofing using 2 asphalt sheets of modified bitumen and wh ite gravel finish. Walkable roof: Solution by invert ed roof with thermal insulatio n, waterproofing using 2 asphalt sheets of modified bitumen and non-slip ceramic tile of 1st quality. MASONRY Interior divisions with metal st ructure formed by plasterboard on each side, water resistant in wet areas. Incorporating inside a semi-rigid rock wool panel. TILING Bathrooms covered by tiled stoneware of 1st quality. FLOORS All the house paved by sto neware of 1st quality. Outdoor terraces in 1st quality stoneware with non-slip treatme nt. CEILING Removable ceiling of smooth plaster in bathrooms. Continuous ceiling of plasterboard in installation areas. Other ceilings plastered in p laster to paint in smooth. WOOD JOINERY Armored entrance door. Interior doors in white lacquered DM with 3 slots, with 7cm fla shing lacquered in the same colour, and magnetic closure. Matching closet doors, floor to c eiling sheets with shelf-trunk and hanging bar EXTERNAL JOINERY AND BLINDS PVC windows in anthracite gray. Sliding and / or folding system according to dimensions and rooms. The blinds will be in the same colour than the carpentry, with thermo-acoustic insulation, housed in a compact waterproof PVC e xcept in the kitchenThis building specifications r eport has no contractual value, a nd can be modified for technical, construction or commercial reasons, in which case the materials stated will be replaced by others of similar or superior quality. 2 BUILDING SPECIFICATIONS RESIDENTIAL AZURE II GLAZING Double glazing with Climalit ty pe dehydrated air chamber with a nti-breakage butyral sheet. (Safety glass) (3 + 3/12/4) First floor terrace railing usi ng stainless steel pilasters and laminated glass. PLUMBING AND TAPS Plumbing installation carried out in PPR and PVC sanitation. Top quality" brand mixer taps (Brand: Tres and Model: Cuadro or similar) ACS system by means of an electric thermo with an aerothermal s ystem with which the domestic hot water will be obtained with a minimum cost. SANYTAREWARE Vitrified porcelain in high qua lity white color Ideal Standar b rand Connect model or similar. Suspended washbasin cabinet. ELECTRICITY Electricity supply according to l ow voltage electro technical r egulation. Mechanisms 1st quality colour c arpentry brand "Simón Detail 82" or similar. Telephone and television connections in bedrooms and living roo m. AIR CONDITIONING Pre-installation of ducting air conditioning system throughout the house. Pre-installation of air-zone system (zone air conditioning) PAINTING Smooth plastic pain t throughout the house. KITCHEN White lacquered furniture. Countertop and sink of whi te compac or similar. OTHERS Gardens and community pool according to project. Community roads for access to hou ses in printed concrete or sim ilar. Separation of private gardens wit h pool area through masonry wa lls or masonry and glass walls. Separation between private garde ns and between private gardens with communal areas by plant hedge or masonry walls according to project. Vehicle parking area in privat e street of the urbanization. Bicycle parking area.
Very top end Quality apartments, all ground floors with private gardens and all top floors with private roof solariums. 2 or 3 Bedrooms & 2 Bathrooms, communal pool, lush gardens,On Lo Romero Golf Resort. Very close to Alicante and Murcia Airport.
furnished kitchens and bathrooms, preinstalled air con,double climalit glazing, parking place
SHOWHOUSE AVAILABLE!
PRICES FROM......
This building specifications r eport has no contractual value, a nd can be modified for technical, construction or commercial reasons, in which case the materials stated will be replaced by others of similar or superior quality. 1 BUILDING SPECIFICATIONS RESIDENTIAL AZURE II FOUNDATION AND STRUCTURE Reinforced concrete foundation. Reinforced concrete structure acc ording to current regulations. Quality control of structure b y an authorised Technical Control Agency. FAÇADE Façade composed of a combination of natural stone and white mon olayer. Thermal-acoustic insulation acco rding to current regulations co mplying with the energy saving requirements set by the CTE. ROOF Non-passable roof: Solution by inv erted roof with thermal insul ation (extruded polystyrene), waterproofing using 2 asphalt sheets of modified bitumen and wh ite gravel finish. Walkable roof: Solution by invert ed roof with thermal insulatio n, waterproofing using 2 asphalt sheets of modified bitumen and non-slip ceramic tile of 1st quality. MASONRY Interior divisions with metal st ructure formed by plasterboard on each side, water resistant in wet areas. Incorporating inside a semi-rigid rock wool panel. TILING Bathrooms covered by tiled stoneware of 1st quality. FLOORS All the house paved by sto neware of 1st quality. Outdoor terraces in 1st quality stoneware with non-slip treatme nt. CEILING Removable ceiling of smooth plaster in bathrooms. Continuous ceiling of plasterboard in installation areas. Other ceilings plastered in p laster to paint in smooth. WOOD JOINERY Armored entrance door. Interior doors in white lacquered DM with 3 slots, with 7cm fla shing lacquered in the same colour, and magnetic closure. Matching closet doors, floor to c eiling sheets with shelf-trunk and hanging bar EXTERNAL JOINERY AND BLINDS PVC windows in anthracite gray. Sliding and / or folding system according to dimensions and rooms. The blinds will be in the same colour than the carpentry, with thermo-acoustic insulation, housed in a compact waterproof PVC e xcept in the kitchenThis building specifications r eport has no contractual value, a nd can be modified for technical, construction or commercial reasons, in which case the materials stated will be replaced by others of similar or superior quality. 2 BUILDING SPECIFICATIONS RESIDENTIAL AZURE II GLAZING Double glazing with Climalit ty pe dehydrated air chamber with a nti-breakage butyral sheet. (Safety glass) (3 + 3/12/4) First floor terrace railing usi ng stainless steel pilasters and laminated glass. PLUMBING AND TAPS Plumbing installation carried out in PPR and PVC sanitation. Top quality" brand mixer taps (Brand: Tres and Model: Cuadro or similar) ACS system by means of an electric thermo with an aerothermal s ystem with which the domestic hot water will be obtained with a minimum cost. SANYTAREWARE Vitrified porcelain in high qua lity white color Ideal Standar b rand Connect model or similar. Suspended washbasin cabinet. ELECTRICITY Electricity supply according to l ow voltage electro technical r egulation. Mechanisms 1st quality colour c arpentry brand "Simón Detail 82" or similar. Telephone and television connections in bedrooms and living roo m. AIR CONDITIONING Pre-installation of ducting air conditioning system throughout the house. Pre-installation of air-zone system (zone air conditioning) PAINTING Smooth plastic pain t throughout the house. KITCHEN White lacquered furniture. Countertop and sink of whi te compac or similar. OTHERS Gardens and community pool according to project. Community roads for access to hou ses in printed concrete or sim ilar. Separation of private gardens wit h pool area through masonry wa lls or masonry and glass walls. Separation between private garde ns and between private gardens with communal areas by plant hedge or masonry walls according to project. Vehicle parking area in privat e street of the urbanization. Bicycle parking area.
Fenced
Golf resort
Finance available
Garden
Parking
Mountain views
Pool
Kitchen

