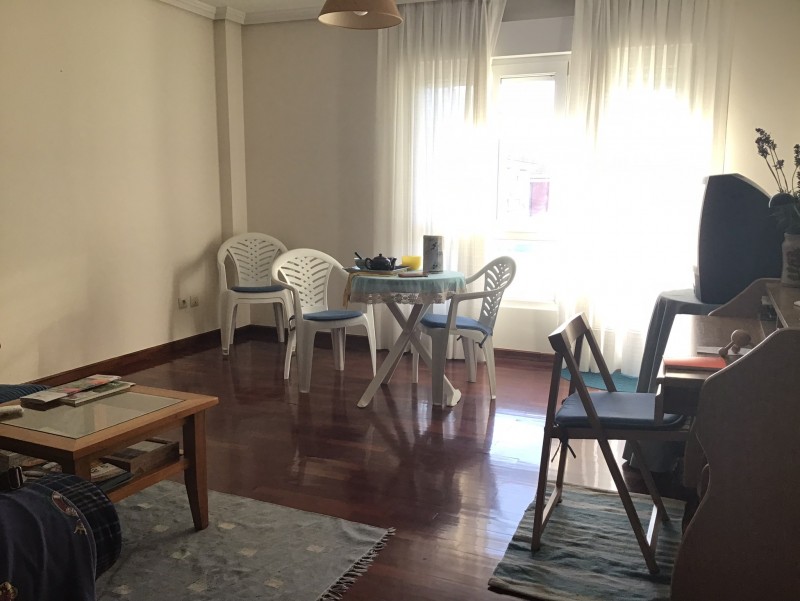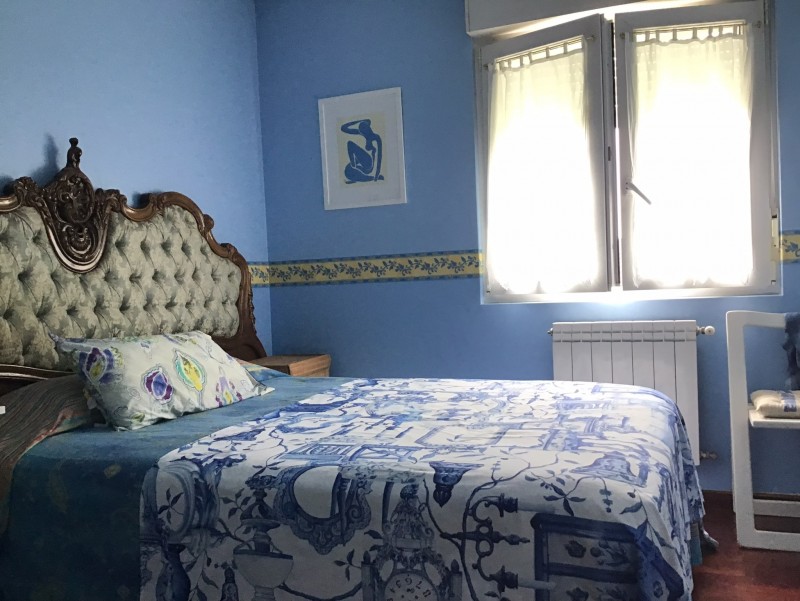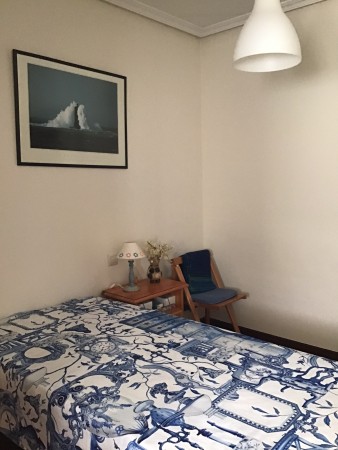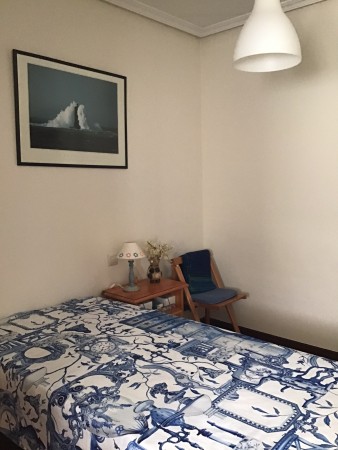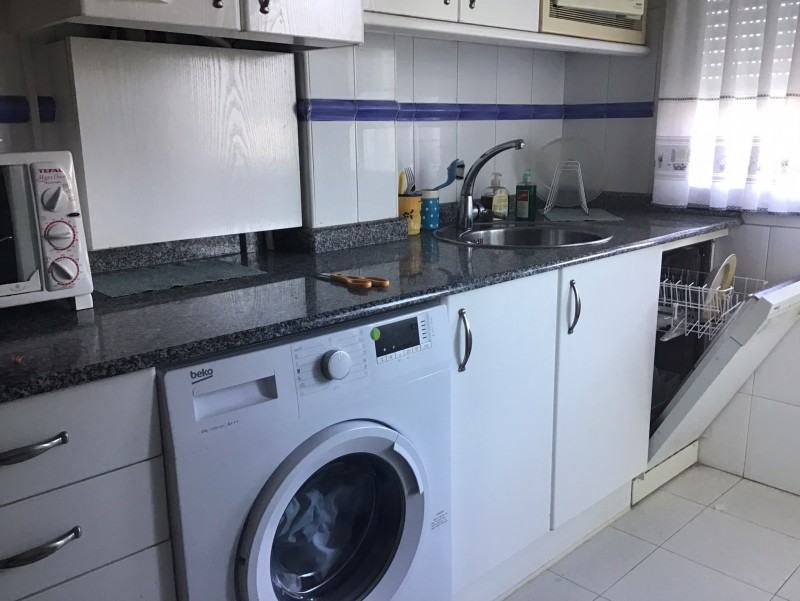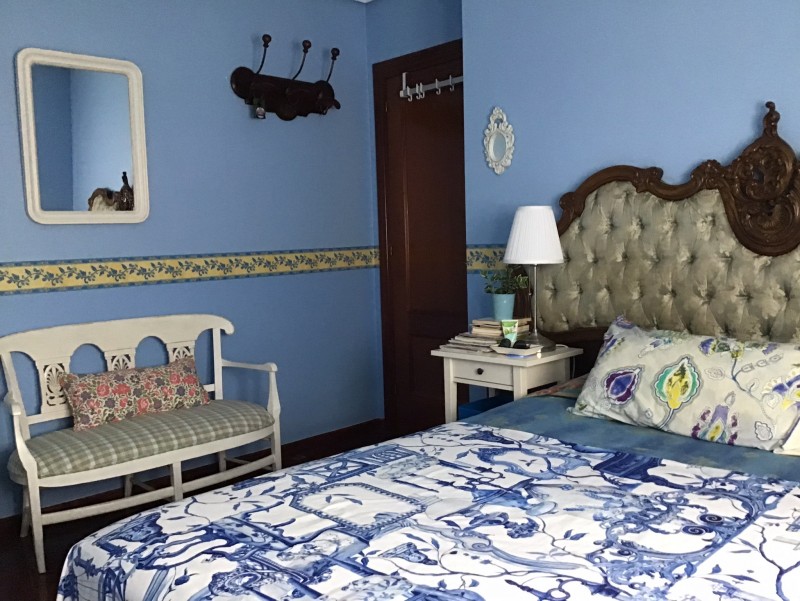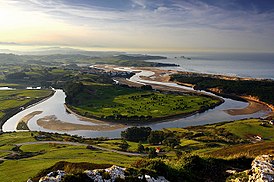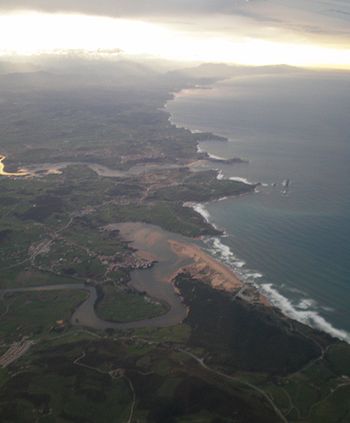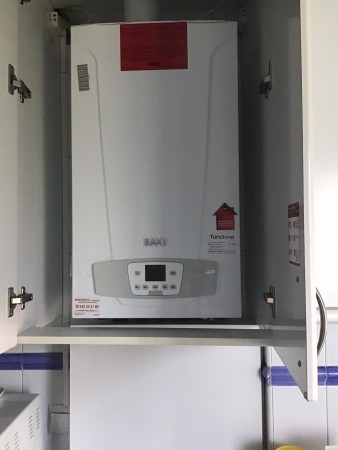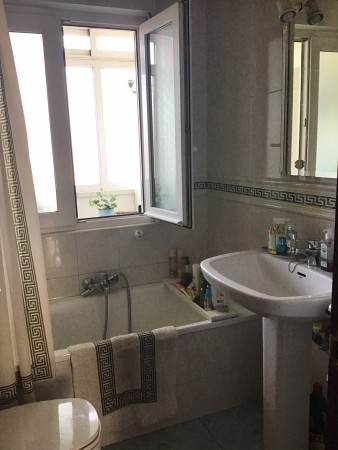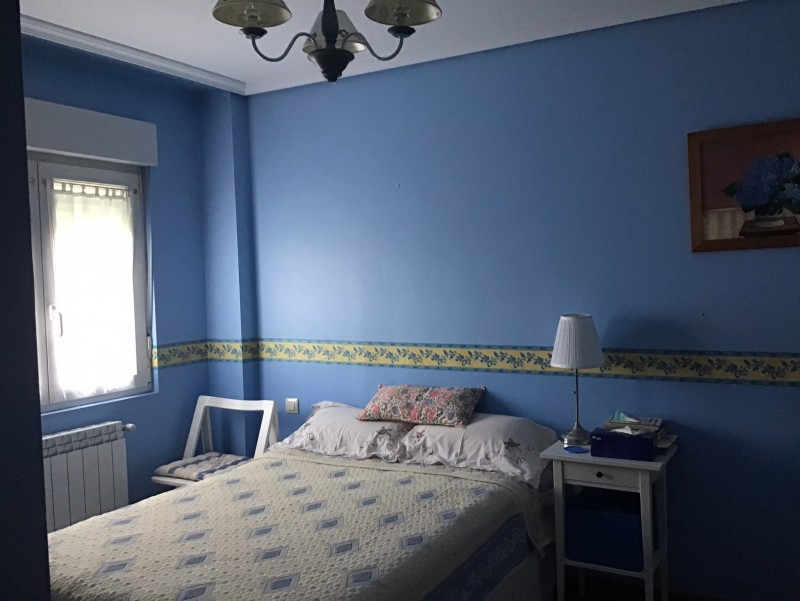Property For Sale Boo De Pielagos,Spain
For sale by real estate agent - Boo De Pielagos
3 bed Property for sale
Superb 3 Bedroom Duplex Apartment For Sale in Spain
$217,521
|
£156,470
|
€180,000
Check latest exchange rates
ForSale SqFt Area 0Baths 3Beds
Superb 3 Bedroom Duplex Apartment For Sale in Spain
Euroresales Property iD- 9825753
Property information:
First-floor duplex apartment in a single low-rise building consisting of two blocks, each with its own entrance door, two single-level apartments on the ground floor (each with private garden) and three duplex apartments on the first floor, reached by communal stairs. To the rear of the building is a communal patio and lawn.
At one side of the building there is sloping access to and from the basement parking area, on the right, going down (on the left is the corresponding parking area of the neighbouring and larger residential building). At the upper end of this private parking access is a partially metalled and unregulated narrow road offering open-air parking and access to local houses and the Hosteria de Boo, a pub-restaurant and guest-house, popular for both the a la carte cuisine and the menu del dia.
At one end of Urbanizacion El Duque, 12, just before the private parking access, is Carniceria Constantino (a butcher's, delicatessen, and greengrocer's). Directly opposite, on the other side of the CA-231, are some small businesses, including a veterinary practice and a hairdressing and beauty salon.
Given its size, location, layout, and views, this property can easily serve not only as a holiday home but also as a long-term or permanent residence, with opportunities for holiday or regular rental.
The lower floor of the duplex apartment for sale comprises:
Hallway
Kitchen (first on left as you enter)
with recently installed combination boiler (gas), for on demand hot water and central heating, as well as ceramic hotplate, oven (electric), dishwasher, and recently installed washing machine.
At the end of the kitchen is a door to the
Scullery / Storage area
at present with a mainly fixed glass window (the topmost part slides to open for ventilation). Currently used for storing cleaning material, etc., as well as for hanging clothes (inside) to dry, this space could easily be converted into a pleasant and useful extension of the kitchen, if fully opening windows were installed, which would offer, like the kitchen window, views of the local northern village environment and landscape, in particular La Picota, the highest local promontory (240m), with its remains of Civil War defence structures.
Downstairs bathroom (second on left)
with windows opening onto the scullery / gallery, the bathroom comprises bath with shower attachment, basin, bidet, and toilet;
Main bedroom (at end of hallway)
Staircase to upper floor (at end of hallway to the right of the main bedroom)
with partial banister to right as you go up;
Living room (opposite downstairs bathroom)
spacious and comfortable, with door to
Balcony / Terrace
South facing, with unobstructed views of local countryside, large enough to accommodate family meals, clothes drying, etc.
The upper floor comprises:
Landing
to the right of which (as you come up the stairs) is the
Upstairs bathroom
With the same installations as its downstairs equivalent, but with more space as well as fitted drawers and cupboard below the basin and a dormer window for ventilation.
Facing the upstairs bathroom, on the other side of the landing, are the
First and second upstairs bedrooms
each with fitted wardrobe and windows overlooking the Cantabrian countryside.
Throughout the property, there is:
Parquet and tiled flooring and
uPVC Climalit windows (also the doors to scullery / gallery and terrace / balcony).
The front door of the apartment, with security locking system, is via the first-floor landing and stairs from the building entrance level (ground floor), with intercom to each flat outside next to the door (Portal 1) to this block of Urbanizacion El Duque, 12, which consists of two ground-floor apartments and three first-floor duplexes. One of the other two duplexes is situated to the right of the first-floor landing (i.e. directly opposite the duplex described here); the third duplex is situated between the other two, facing the landing.
On the ground floor / building entrance level, there are also letter boxes for each of the five apartments. Stairs lead down from the ground floor to the basement, which includes assigned parking spaces and storerooms (4.5m2, with personal key) for each apartment, both included in the sale price.
About the Area:
Boo de Pielagos (3550 registered inhabitants) was until recently a village dedicated to domestic-scale cattle raising. Technically it is now part of the 'municipality' of Pielagos, an extensive rural area (83km2) comprising 12 villages (including Boo) and the small 'capital' town of Renedo. The village is now essentially residential, consisting mainly of recent (1990-2010) housing developments, alongside older traditional village houses. Residencial El Duque is situated close to what is now effectively the centre of the village.
Located within a 15-minute drive from the city of Santander and its small international airport, other easily accessible major tourist attractions in the predominantly rural and mountainous 'comunidad autonoma' of Cantabria include the historic towns of Santillana del Mar and San Vicente de la Barquera, the caves at Altamira (and at other sites throughout Cantabria) with their palaeolithic cave paintings, the wildlife park at Cabarceno. Dominating the horizon of the Cantabrian landscape for much of the year are the snow-capped Picos de Europa (up to 2650m). The village of Boo de Pielagos has a modest eighteenth-century parish church; however the village is mentioned in a document from 1001 as being on the Camino de Santiago (stage 13 of the northern, coastal, route).
Urbanizacion El Duque, 12 gives immediate access to the local main road, the CA-231. Turning up to the right the CA-231 leads in less than a minute to the motorway to the city of Santander. Down the CA-231 (i.e., turning to the left), there is the neighbouring larger village of Liencres as well as the Dunas de Liencres national park, including the Playa de Valdearenas, a surfer's paradise.
Within a 10-15-minute walk from Urbanizacion El Duque, the CA-231 looks down on the Ria de Mogro (also called the Abra del Pas), the omega-shaped estuary of the Rio Pas as it meets the Cantabrian Sea. Within the border formed by the estuary is the Abra del Pas Golf Club.
High above the CA-231 at this point is La Picota, with its magnificent view of the CA-231, estuary, and sea.
On the western side of the estuary is a large pine forest going down to the coast and forming part of the Parque Natural de las Dunas (sand-dunes) de Liencres. Between the forest and the sea is the Playa de Valdearenas. A combination of fine sand, a gentle decline into the sea, and impressive waves just a few metres beyond, makes the Playa de Valdearenas particularly attractive not only for walking, sunbathing, and gentle immersion and swimming, but also for classes in surfing and for experienced surfers. Two pub-restaurants next to the beach offer refreshment and relaxation in close view of the Cantabrian Sea. The beach can be reached on foot (a good 45-minute walk from Urbanizacion El Duque), across hills and down through the pine forest, or, following a similar route, by car, in 10 minutes, via the CA-231 towards Liencres and the CA-305 (the pine forest road).
Well before the view of the Ria del Mogro and little more than a five-minute walk from Urbanizacion El Duque, is the parish church and next to
Not mentioned

