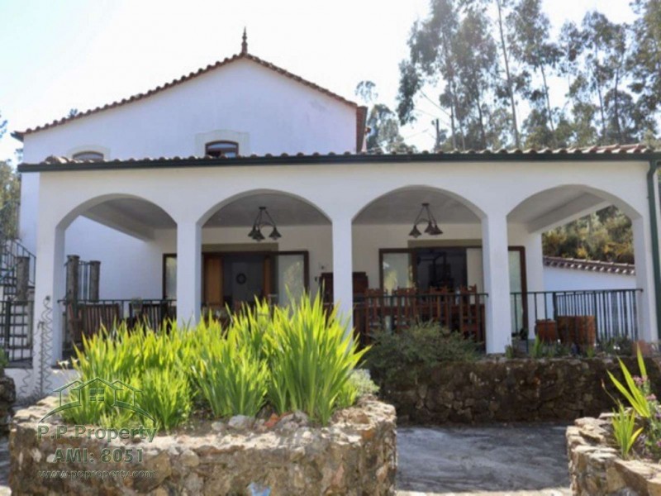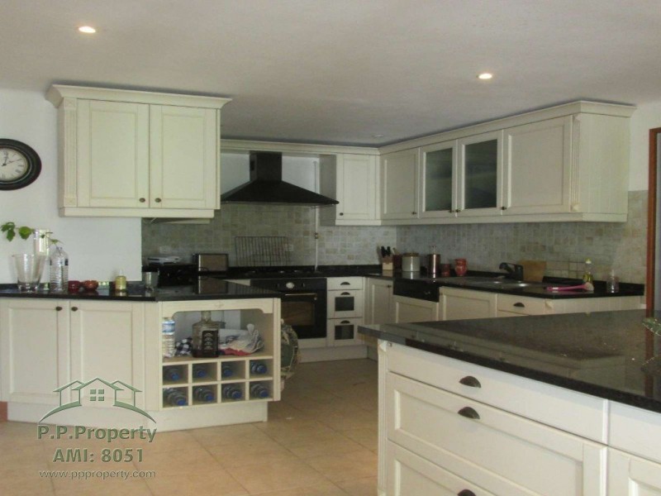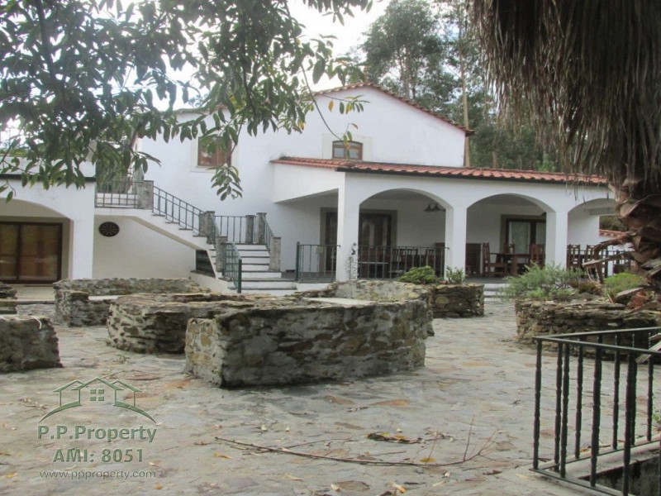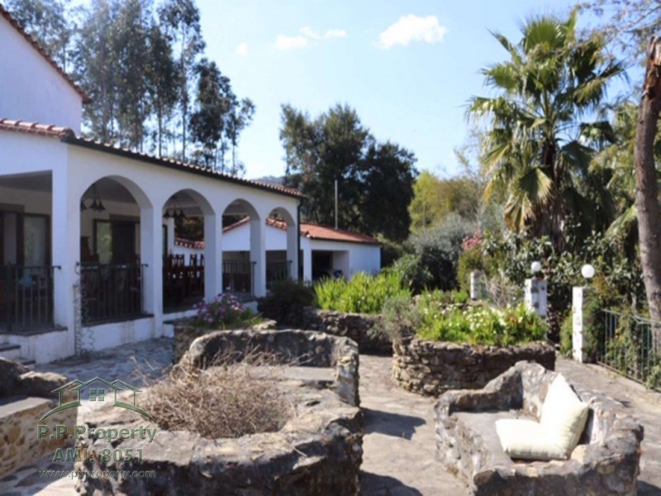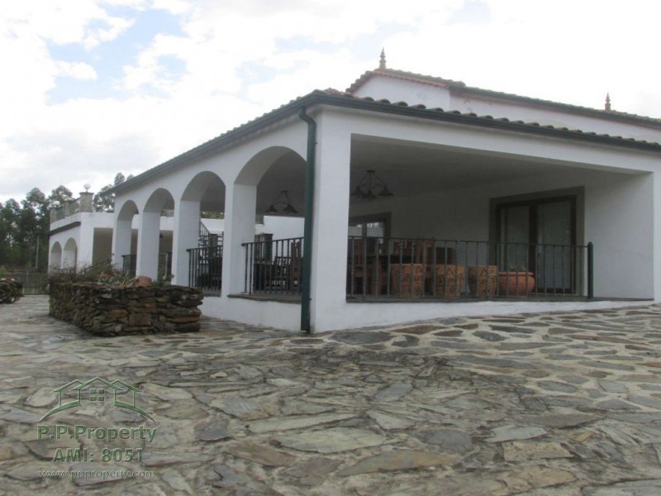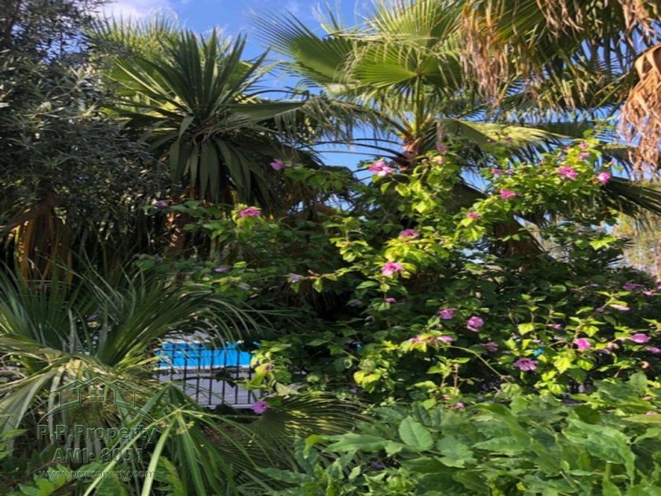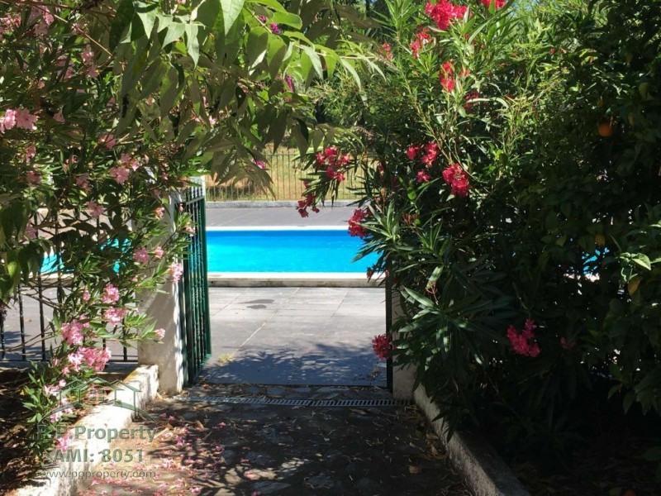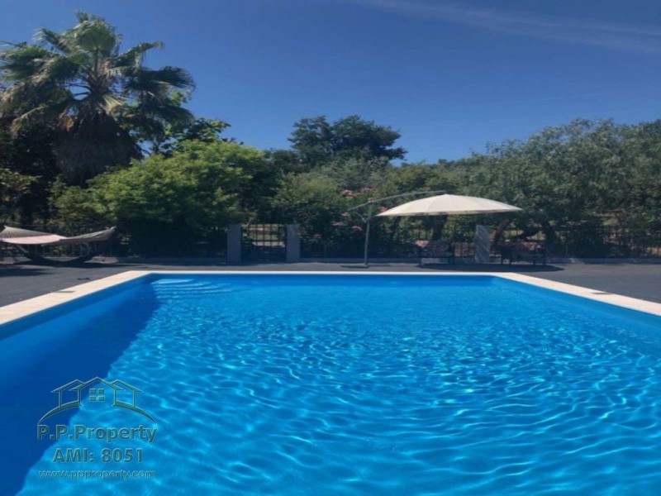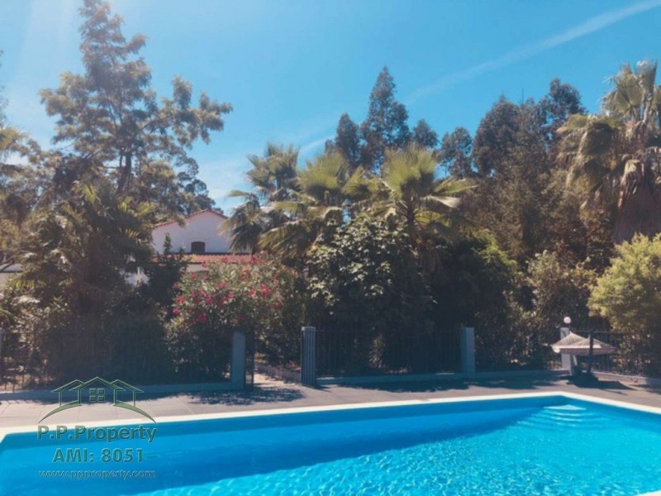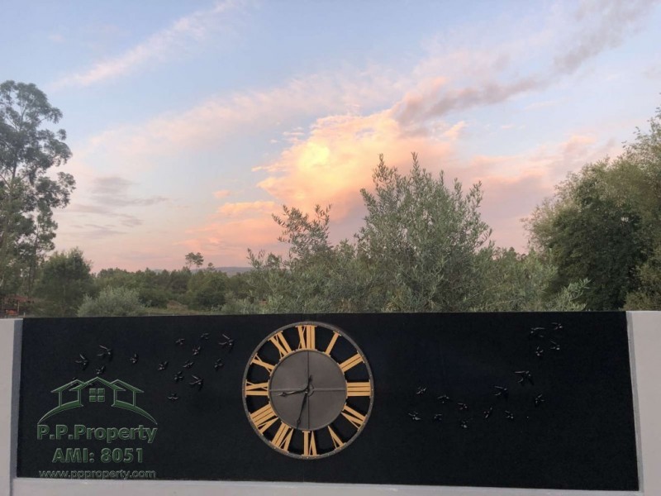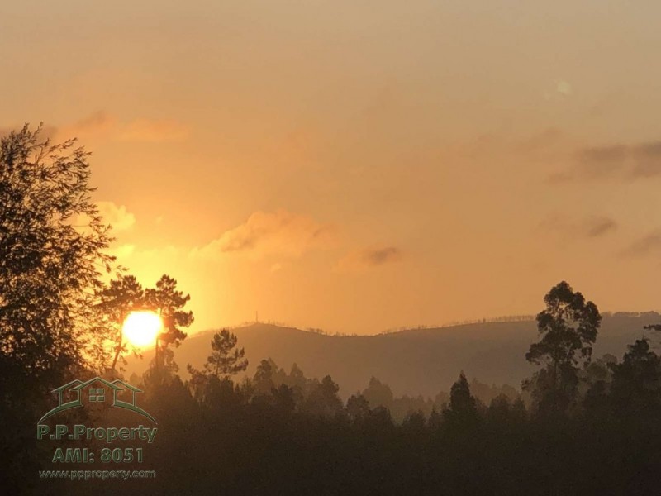Property For Sale Vila Nova de Poiares,Portugal
For sale by real estate agent - Vila Nova de Poiares
4 bed Property for sale
Amazing 4 Bedroom Villa with Pool and Land in Vila nova de Poiares
$314,197
|
£226,012
|
€260,000
Check latest exchange rates
ForSale SqFt Area 2Baths 4Beds
This Wonderful Villa set in a small hamlet in the tranquility of green land and farms, the feel of nature is all around with olive trees and cork oaks around the property.
This property is unique in its look and construction with 333m2 of house, it is situated in its own Grounds with a long driveway leading to the pool and house with the feel of being in the middle of nowhere yet only a few minutes from the market town of Vila Nova de Poiares.
The house consists of 4 Bedrooms one of which is on the ground floor
Ground Floor
Large Living Room with open fireplace
Large Bedroom with Patio Doors
Large Kitchen with island seating area
Bathroom with shower
Utility room
Workshop and Carport
Boiler room and Diesel Room
First floor comprises of
2 Double Bedrooms
Family Bathroom with Bath
1 Single Bedroom
landing with access to roof terrace
Roof Terrace
Entrance to this lovely property is down a public lane to a private driveway, an avenue of trees, oak and olive winding down to the carport and workshop, the open fronted carport is an ideal space for parking or storage of wood etc.
Now it is apparent the tranquility of this place.
The property entrance has a large covered area with seating, and the entrance into the kitchen through large patio doors with wooden shutters.
The kitchen has light coloured wall and base units with black granite worktops, island seating area with storage drawers, a range cooker and gas oven with extractor fan,ceiling lighting and light coloured ceramic floor tiles.
The kitchen leads into the large ground floor Bedroom with open fireplace, bifold wooden shutters for the long window, opening to the parking area and patio doors again with wooden shutters that access the patio to the front of the house, this bedroom currently with 4 Poster bed and white ceramic floor tiles.
Back through the kitchen leads to the bathroom on the right, this bathroom has a shower unit, sink basin and wc, it is neutrally tiled on the floor and walls alike.
Opposite the bathroom is the utility room with washing machine and biult in cupboards an ideal storage area.
A hallway with glass panelled wooden doors open up into the amazing lounge with open fireplace, this room is an amazing room in size alone, it has windows on one side and 2 sets of patio doors on the other, the windows face the back of the property and the patio doors to the front and lead out to a seperate covered area under one of the bedrooms.
The living room the open fireplace and is used as a wood burner it has a chimney breast with wooden mantle piece.
The covered veranda to the front of the house is an excellent eating area currently with large table and chairs a very relaxing area of peace and quiet overlooking the raised stone beds and flower beds below.
Upstairs
The wooden stairs leads from the kitchen to the first floor with wooden balustrades, curving round to a landing area this has a wooden polished floor throughout,
The first single bedroom has double aspect windows with wooden shutters and wood window shelf, the windows look to the garage and front of the house.
The second bedroom again has double aspect windows with wooden shutters, this is a much larger bedroom currently with double bed and polished wooden floors.
Bedroom 3 is a double bedroom which also has the double aspect windows with wooden shutters, one window looks to the front of the house and the other onto the roof terrace, it also has polished wooden floors.
The family bathroom is opposite the 3rd bedroom, which has full size bath with shower screen, sink basin and wc, it has rustic tiles on the floor and walls.
A door on the landing area leads out to the roof terrace enclosed with railings, this overlooks the surrounding land, it also has steps that lead down to the front of the house, this roof terrace is an ideal eating area or for sun loungers getting all day sun.
The pool area is vast and is surrounded with railings which are covered with various native plants and shrubs giving some shade as well as privacy to the pool area, there are 3 entrance gates to the pool area, one from the flower beds near the house another from the driveway path and the third from the land beyond the pool area.
Surrounding the pool area are well established flower beds with many varieties of native plants and shrubs including palms, wisteria, nerium oleanders and magnolias, the flower beds have paths running between them and a large pathway to the swimming pool. The pool pump house is also located at this part of the gardens with all the workings for the pool pump.
The property has 2 wells as there is not currently mains water and has been run until now without main water, although an application for mains water is in the process of being sought by the current owners.
The outbuildings are currently used as a diesel room, boiler room and storage area, and are all of a good size this area also has the covered carport for 1 car.
The land has a total of 12,694m2 mainly fields of olive trees and meadows with some oak trees most of the land is flat and covers 3 sides of the house, behind the house runs a small lane used by an occasional tractor to the neighbouring land.
The market town of Vila Nova de Poiares is just 5 minutes by car which has all amenities, including banks, schools, gymnasium restaurants and supermarkets.
This property is a great villa, in an idyllic setting, this could be an ideal alojamento local to produce an income, and/or self sufficient farm with room to make it everything you want it to be or maybe a family home,it is a must see property.
Vila Nova de Poiares 5 minutes
Coimbra 25 minutes
Oporto 1.30
Lisbon 2 Hours
Bedrooms: 4 Bathrooms: 2 Not furnished House 333 sq. m Land Size m2: 12694 Floor: 0 / 2 Year built: 1937 CF-100
Save Print
Contact
Bedrooms: 4 Bathrooms: 2 Not furnished House 333 sq. m Land Size m2: 12694 Floor: 0 / 2 Year built: 1937 CF-100
Save Print
Contact
Esta Villa Maravilhosa, situada em uma pequena aldeia na tranquilidade de terras e fazendas verdes, a sensacao da natureza esta por toda parte, com oliveiras e sobreiros ao redor da propriedade.
Esta propriedade e unica em sua aparencia e construcao, com 333m2 de casa, esta situada em seus proprios terrenos, com uma longa entrada para a piscina e uma casa com a sensacao de estar no meio do nada, a apenas alguns minutos da cidade do mercado de Vila Nova de Poiares.
A casa e composta por 4 quartos, um dos quais e no piso terreo
Terreo
Sala ampla com lareira
Quarto grande com portas de patio
Cozinha grande com area de estar na ilha
Banheiro com chuveiro
Despensa
Oficina e garagem
Caldeira e Sala Diesel
O primeiro andar e composto por
2 Quartos Duplos
Banheiro da familia com banheira
1 quarto de solteiro
patamar com acesso ao terraco
A entrada para esta propriedade encantadora e por uma via publica para uma entrada de automoveis privada, uma avenida de arvores, carvalhos e oliveiras ate a garagem e a oficina, a garagem aberta e um espaco ideal para estacionamento ou armazenamento de madeira, etc.
Agora e evidente a tranquilidade deste local, a entrada da propriedade tem uma grande area coberta com assentos e a entrada para a cozinha atraves de grandes portas de patio com persianas de madeira. A cozinha possui paredes e unidades de cor clara com bancadas em granito preto, assentos na il
Not mentioned

