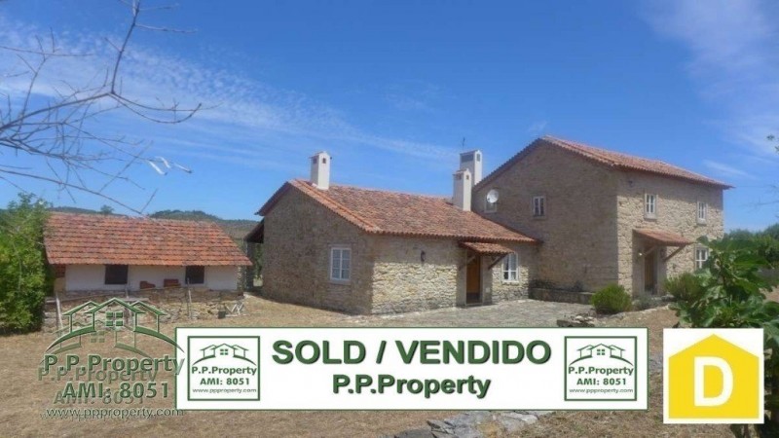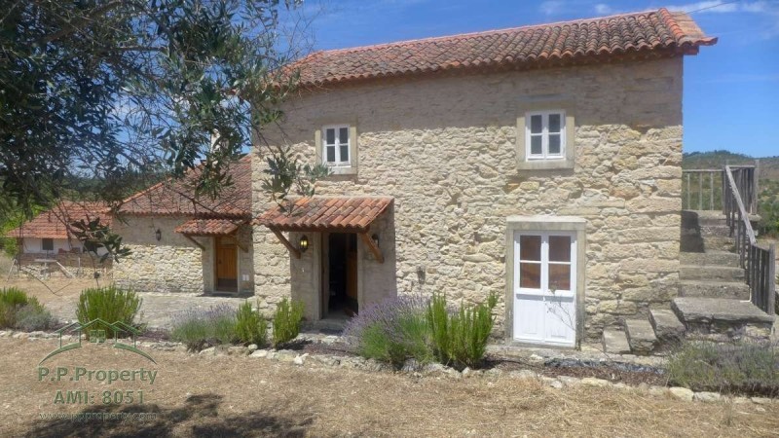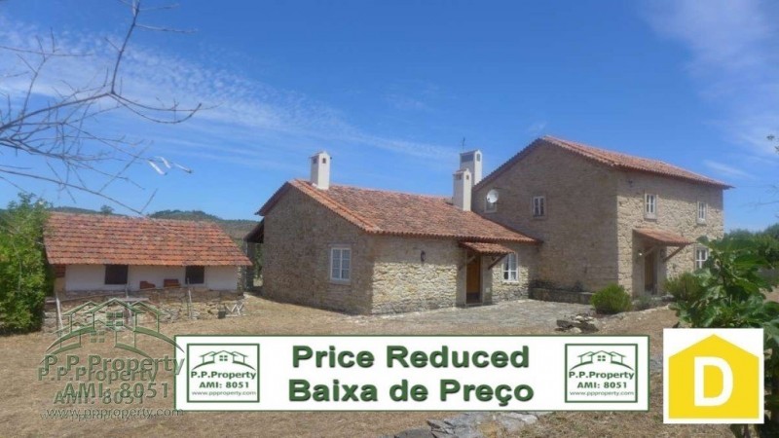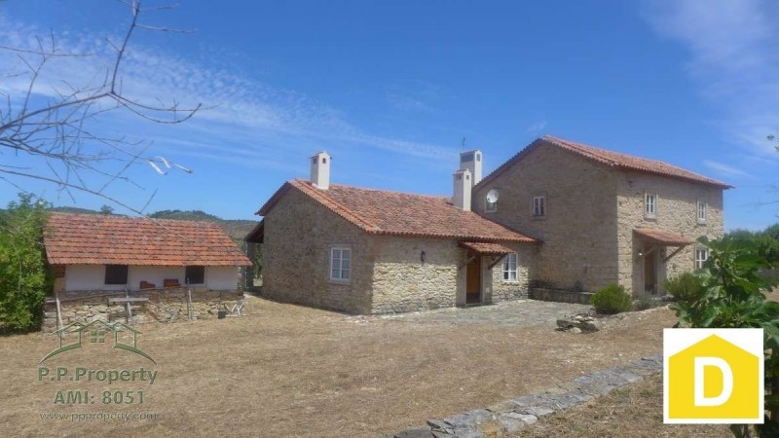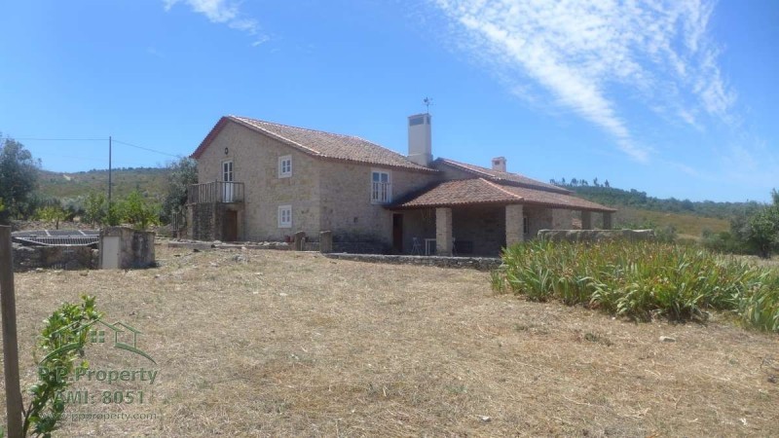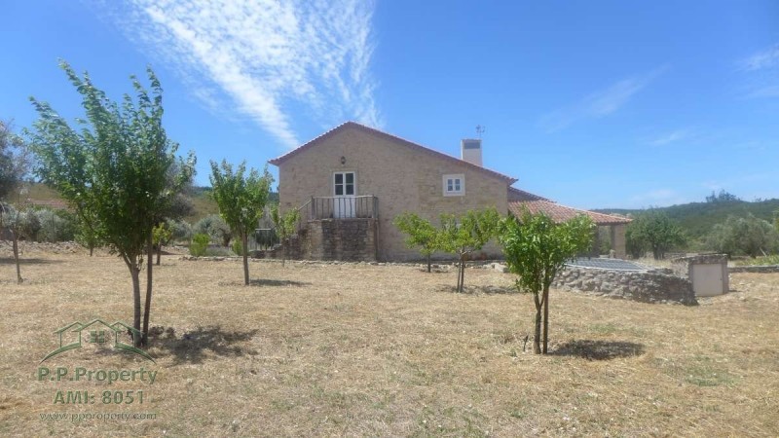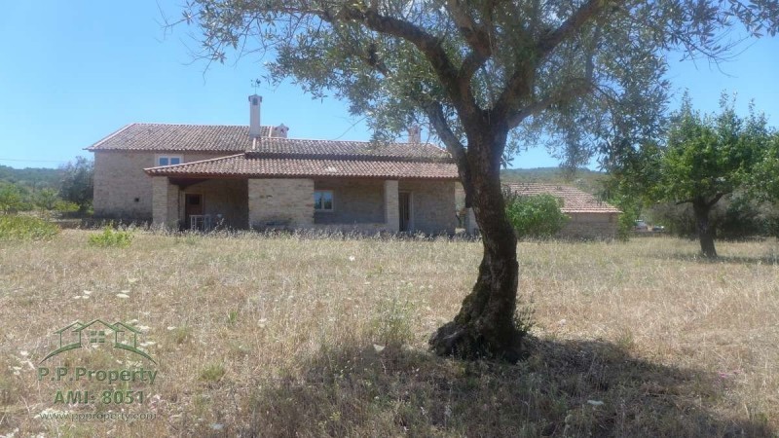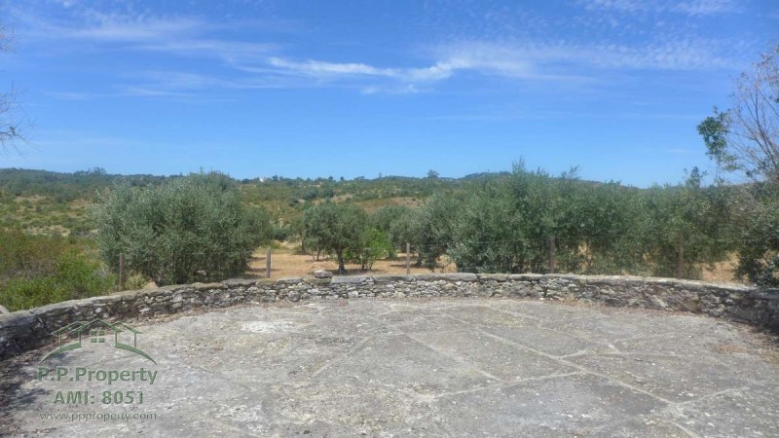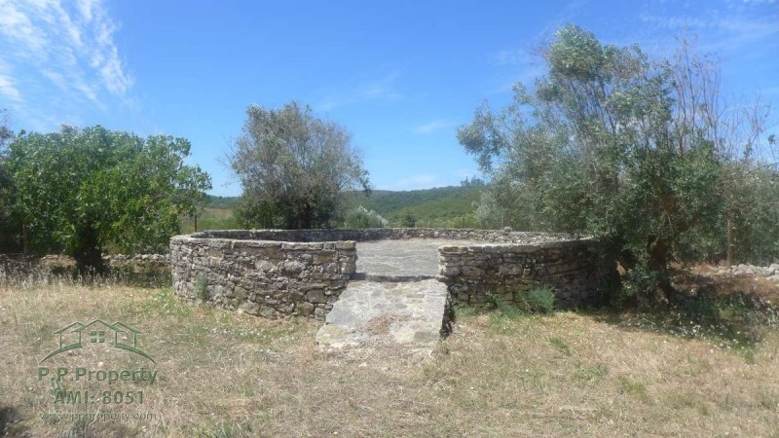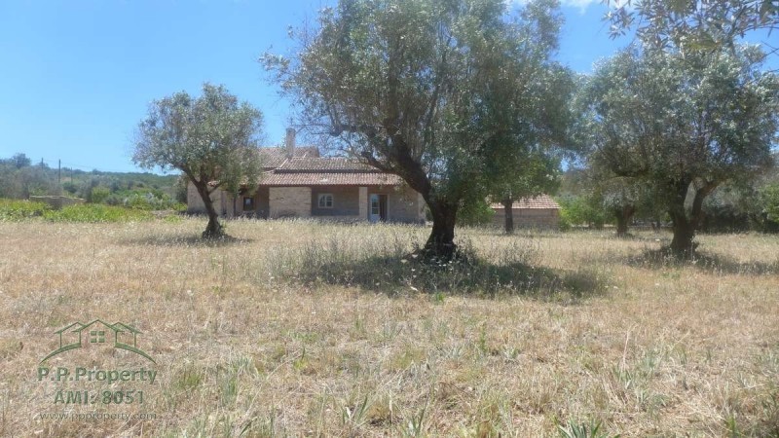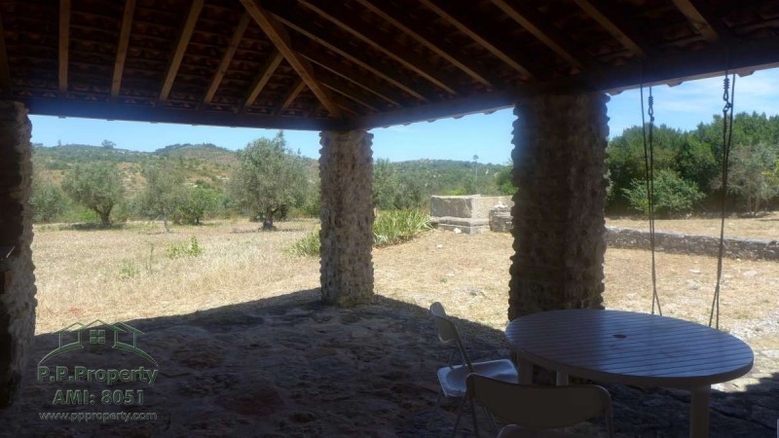Property For Sale Ferreira do Zezere,Portugal
For sale by real estate agent - Ferreira do Zezere
4 bed Property for sale
4 Bedroom Stone House Close To Ferreira Do Zezere.
$239,273
|
£172,117
|
€198,000
Check latest exchange rates
ForSale SqFt Area 3Baths 4Beds
The property is completely fenced and accessed via wrought iron sliding gates leading into a long driveway, the house is set back from the road and very attractive on approach.
Entering the house through the front door you pass into a large hallway, all in exposed stone, the stone floor slabs have many fossils in them from the time when they lay at the bottom of a lake! Much attention has been paid to preserving details such as these when this property was rebuilt.
From this entrance hall the stairs lead to the upper floor of the doorway or into the main living area of the ground floor.
Continuing on the ground floor you pass into a 'snug' where the original fireplace and large chimney breast have been preserved and installed with a pellet burner which heats the ground floor; from here, on the right, you can enter the WC with a separate storage area with plumbing for a washing machine or go through to the master en suite bedroom.
If you took the left door from the 'snug' you will pass into the large Lounge, Dining and Kitchen area. Above the kitchen there is a wooden mezzanine.
At the entrance here is the original bread oven, again lovingly preserved; the floors throughout the house are all wooden and in this large entertaining space the ceilings are vaulted with high wooden beams and ceiling planking; there is a large raised central fireplace and full height chimney breast.
Throughout the property the exterior walls are all exposed stone, inside and out, sometimes this can be a little overwhelming but in this particular property such attention was paid to the cement mix when re building in stone that the colours of the cement and the stone mix beautifully and blend to create a very soft facade.
Due to the extensive use of wood and stone you may be concerned that the property interior is dark, you would be wrong, it's very light and airy, not an easy thing to create in a property like this.
I had to shut the shutters to take the photographs the light was so bright shining in !
Upstairs there is a landing with two bedrooms on the right and one in front, they are two doubles and 1 single, one of the doubles has French doors onto the small terrace and stairs that run up the side of the property.
To the left you can pass through a doorway into a second lounge / tv room, designed for the younger people of the family to have their own communal space, there is also a bathroom here and a storage room, again there is plenty of light from double doors leading to a miniature 'Juliet' balcony.
A summary of the rooms are as follows;
* 1 Entrance hall
* 1 Snug
* 1 W.C & storage room
* 1 En suite master bedroom.
* 1 Large Lounge, Dining room and kitchen.
* 3 bedrooms, 2 double & 1 single.
* 1 Tv room
* 1Bathroom
* 1 Storage room
The house has an overall size of 260,90 m2 and also has a further separate annex with a 33m2 footprint, at the rear of the property is a covered terrace, also in stone providing plenty of shade for entertaining on hot days.
The land with the property has an area of 4200 m2 and has a well (securely covered) and a large stone threshing circle.
The land is flat and easy to work and transform into a very pleasant garden and vegetable patch if wished, there are lovely country side views all around.
The garden has a variety of fruit trees, these include orange, lemon, apple, Sharon fruit, pear, fig, quince and established strawberry patches.
There is one neighbour close by but this does not affect the privacy of the house and garden, there are also a few more neighbours within sight.
The property is a 20 minute walk into the village of Chaos which has cafes, a monthly market and a chemist, Chaos belongs to the parish of Ferreira do Zezere, here you can find;
Schools, Supermarkets, Post Office, Banks, Shops, Bars, Cafes, Restaurants, Vets, Health Centre, Gymnasium, Sports Centre, Library, Weekly Market (Monday), Bus Station.
Ferreira do Zezere is well linked to the national motorway system and you can get to Lisbon airport in about 1 hour 15 minutes, Porto Airport in less than 2 hours, Coimbra in less than 1 hour, the Beach in less than an hour, River Beaches in less than 15 minutes and the historical city of Tomar in 15 minutes.
Features
* Detached
* Excellent Condition
* Habitable Condition
* Lakes-20mins
* Walk to Cafe
Bedrooms: 4 Bathrooms: 3 Furnished House 260 sq. m Land Size m2: 4200 Floor: 0 / 0 Year built: - s-994
Save Print
Contact
Bedrooms: 4 Bathrooms: 3 Furnished House 260 sq. m Land Size m2: 4200 Floor: 0 / 0 Year built: - s-994
Save Print
Contact
Reconstruida em 2003/4, esta casa de pedra nao e comum pela sua qualidade de construcao e atencao aos detalhes durante a construcao, criando uma mistura muito atractiva de estilos. Esta casa rustica e moderna com 4 quartos tem grandes areas de entretenimento e vai fazer uma casa de familia magnifica.
A propriedade esta completamente vedada e tem acesso atraves de portões de ferro forjado de correr que conduzem em uma longa entrada, a casa esta afastado da estrada.
Entrando na casa pela porta da frente voce passa num grande corredor, todo em pedra exposta, as Lajes de pedra tem muitos fosseis uma vez que estavam no fundo de um lago! Muita atencao foi dada a preservacao de detalhes como este aquando a reconstrucao.
Deste hall de entrada as escadas levam ao piso superior ou a sala de estar principal do andar terreo.
Continuando no piso terreo tem um espaco bastante confortavel onde a lareira original e grande chamine foram preservados e instalado com um queimador de pellet que aquece o piso terreo; A partir daqui, a direita, pode-se entrar na casa de banho com uma area de armazenamento separado, com instalacao para uma maquina de lavar ou passar para o quarto principal.
A porta esquerda desta divisao porta leva a um grande salao, sala de jantar e cozinha. Acima da cozinha ha uma mezanine de madeira.
A propriedade tem um forno de pao original, uma vez mais cuidadosamente preservado; Os pisos da casa sao todos em madeira e, neste grande espaco de entretenimento os tectos sao em abobada com vigas de madeira altos e ha uma grande lareira central.
Em toda a propriedade as paredes exteriores sao de pedra exposta, dentro e fora, as vezes pode ser um pouco 'esmagador', mas nesta propriedade em particular tal atencao foi dada a mistura de cimento quando foi renovada que as cores do cimento e a mistura de pedra resulta lindamente.
Devido ao uso extensivo de madeira e pedra o interior a propriedade poderia ser escuro mas isso nao acontece, e muito leve e arejado, nao e facil de criar este ambiente numa propriedade como esta.
La em cima existem dois quartos a direita e um em frente, dois duplos e um individual, um dos quartos duplos tem acesso a um pequeno terraco e escadas que dao acesso a parte lateral da propriedade.
Do lado esquerdo ha uma porta que da acesso a uma segunda sala de estar, concebida para as pessoas mais jovens da familia terem o seu proprio espaco comum, aqui ha tambem uma casa de banho e uma sala de armazenamento, novamente, ha uma abundancia de luz e portas duplas que levam a uma pequena varanda.
Resumo das divisões
* 1 hall de entrada
* 1 sala
* 1 casa de banho e arrecadacao
* 1 quarto principal com
Not mentioned

