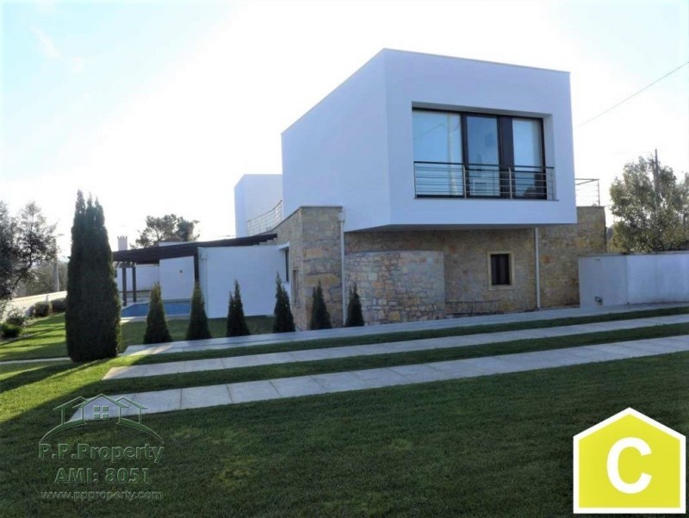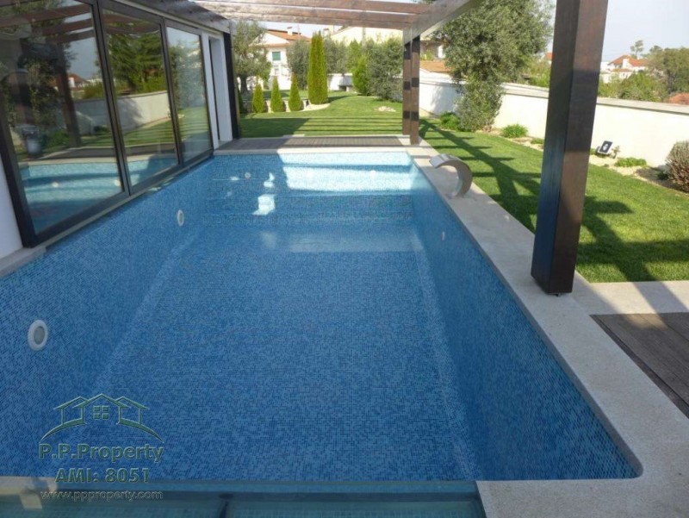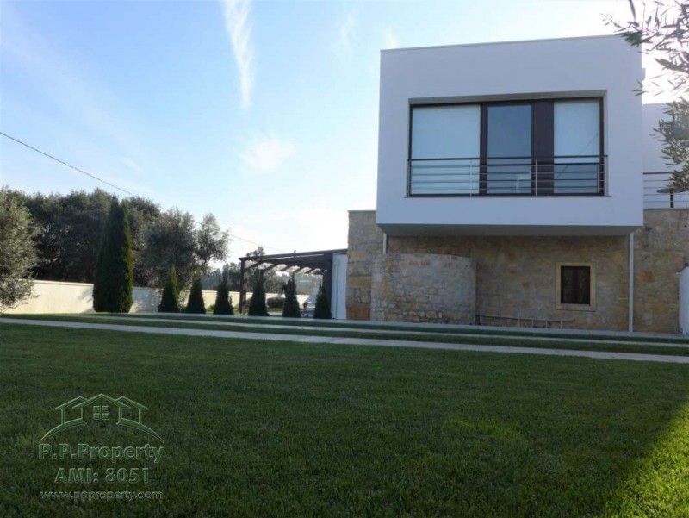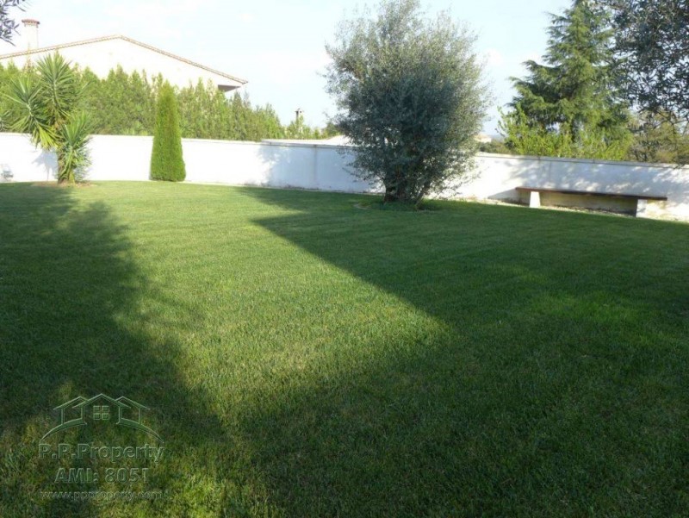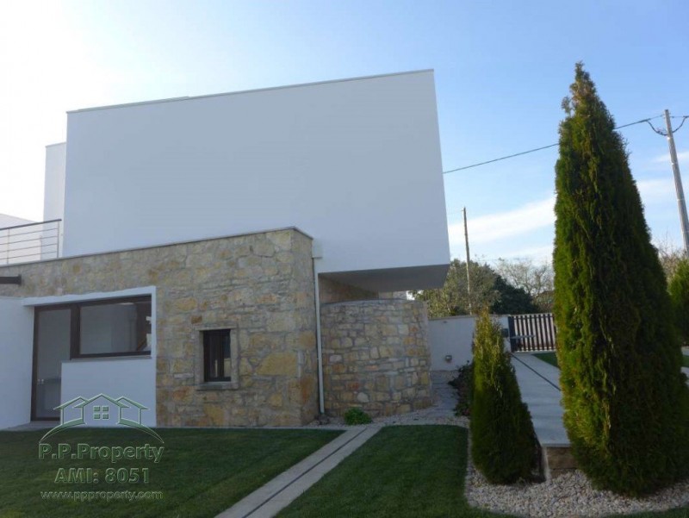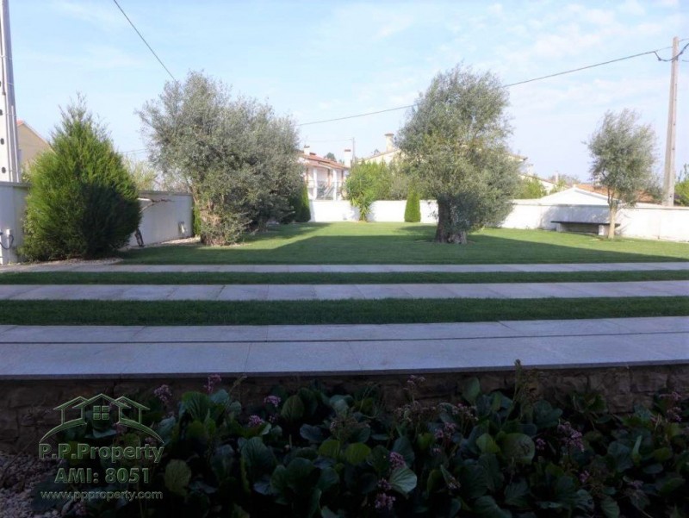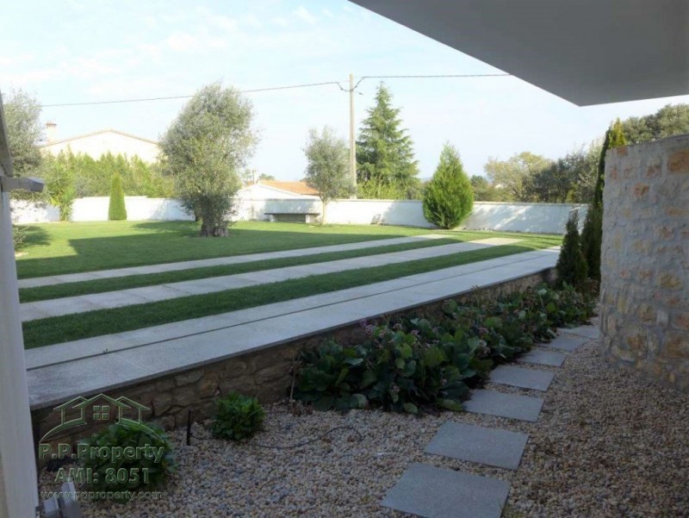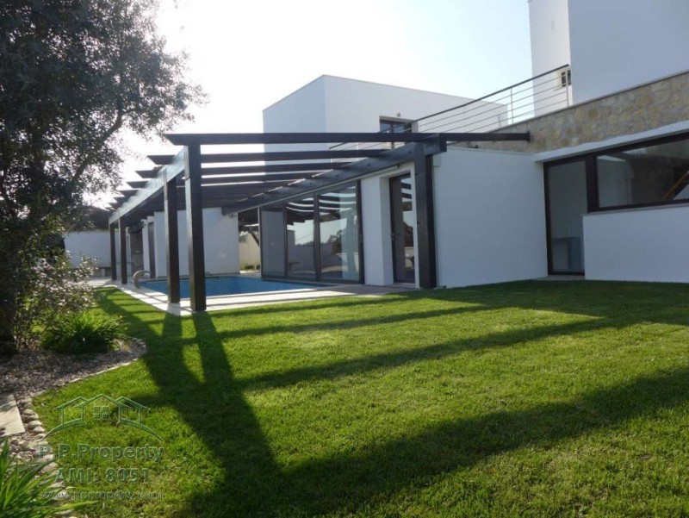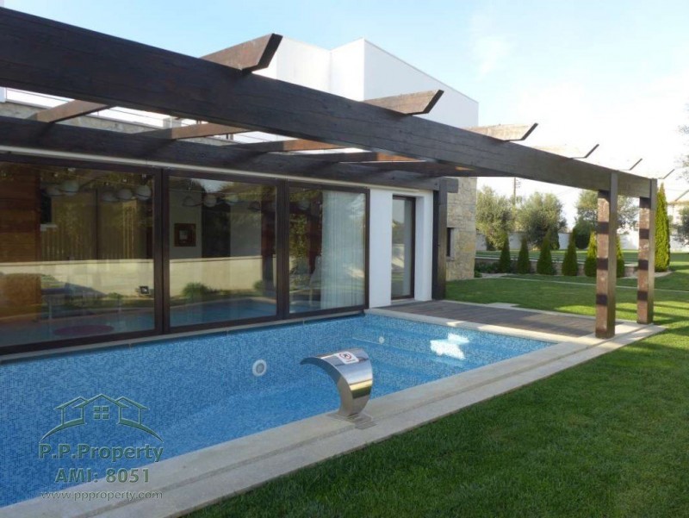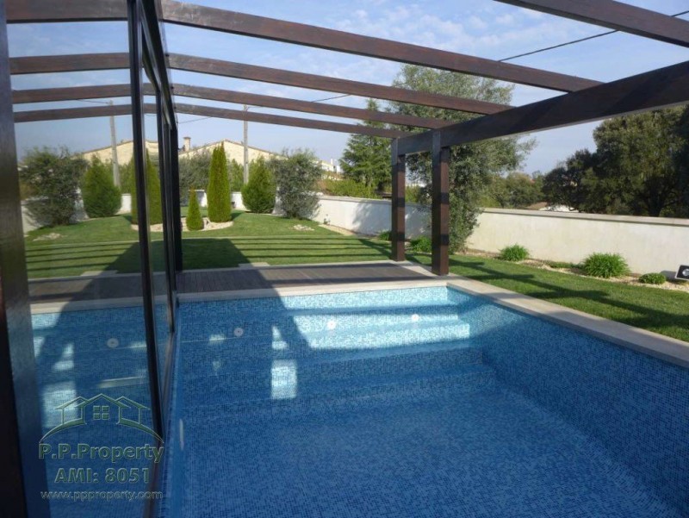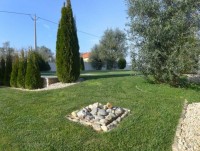Property For Sale Ansiao,Portugal
For sale by real estate agent - Ansiao
4 bed Property for sale
Modern Style Villa with Fantastic Details in Santiago da Guarda - Centro de Portugal
$725,070
|
£521,566
|
€600,000
Check latest exchange rates
ForSale SqFt Area 6Baths 4Beds
This fantastic house has been built for 5 years. It is located in the village of Santiago da Guarda, about 500m from the IC8 with good road access to all parts of the country.
We entered this property and were immediately fascinated by the well kept garden, with some trees and olive trees and benches to relax. What our view achieves from the garden are peace and great taste.
When we see the house on the side of the garden towards the door, a pool makes this separation. We enter the house, all glazed, in which the view is the pool through the glass panes and at the entrance to the door the water from it, is seen on the floor of this grand hall. These windows open and give direct access to the pool.
This house is as if it were divided into 2 blocks.
A grand hall, shows us the house on one side and the other through the large windows. We have a living room here to relax, a bathroom to support this area of the house. To the left side (left block), we pass to a large division that is divided into kitchen and dining room. The kitchen is fully equipped, with storage and a bench separating the dining area, with a wood burning stove, a perfect wall with visible stone and a ceiling with wooden beams that gives it a rustic look. In this division, a wooden staircase leads to a large lounge, with immense light, leading to a fantastic terrace that connects with the other block of the house. A fantastic view over the pool and the surrounding area.
In the entrance hall and going to the right side (right block), we have a corridor with built-in cabinets and a door to the outside. Another hall with 2 bedrooms en-suite. The room on the left, with a very good size, with a window to the outside that looks out on the garden area on the side of the outside garage, with wardrobe built into the wall and a bathroom with a whirlpool bathtub and very well decorated . The other room, with almost all the walls with the stone in sight, which makes the room quite cozy and different, also this one with built-in wardrobe on the wall and a superb bathroom, large, and with a particularity of the shower having been a use of an old wood oven.
We then went up to the 1st floor of the right block. A small hallway separates 2 bedrooms en-suite. The bedroom on the left, huge with built-in wardrobe and a large and very spacious bathroom, with an 'open' shower, a door leads to a small terrace where it can be another space for peace and relaxation. The other bedroom is also tastefully decorated and very well organized, with a bathroom with bathtub and a door to the terrace that connects to both blocks.
Back at the main hall with a view of the pool, we went down and found a huge hall with marble walls, with a door on the left side, which cascades from the pool through the stone wall. In front of us we have another kitchen with a large lounge, with a particularity of a large stone that was found that the owner wanted to safeguard and made it a museum piece, protecting it with glass, the ceiling of this division has a huge trunk of a tree, giving this whole space an air of freedom and nature. Finally, we pass to a large large hall, where the waterfall and the sound of the water give it a tranquil environment, with a dining area, a living room with fireplace, a games area and a staircase that lead us to the outside.
On the side of the outside garage, we have an outside bathroom, a storage room and the engine room.
On the side of the pool, there is a barbecue area prepared to support parties and meetings of days of greater heat and fraternization.
This is a stunning villa, in practically every room you find stone walls protected with glass, it has lots of details.
It has underfloor heating and in the rooms it has air conditioning. It has video surveillance and intercoms on all floors of the house.
This is a superb property for those who want to have everything they need with different types of environments.
The furniture is included in the price.
Property consisting of:
- 4 en-suite rooms;
- 6 bathrooms;
- 2 kitchens;
- 2 dining rooms;
- 3 living rooms;
- games area;
- terraces;
- barbecue grill;
- pool;
- machine room;
- outdoor garage;
- garden.
This property is registered and has the documentation to be used as rural tourism.
Bedrooms: 4 Bathrooms: 6 Furnished House 414 sq. m Land Size m2: 1069 Floor: 0 / 3 Year built: 2015 S-1241
Save Print
Contact
Bedrooms: 4 Bathrooms: 6 Furnished House 414 sq. m Land Size m2: 1069 Floor: 0 / 3 Year built: 2015 S-1241
Save Print
Contact
Esta fantastica moradia vem sendo construida de a 5 anos para ca. Situa-se na aldeia de Santiago da Guarda, a cerca de 500mts da IC8 com bons acessos rodoviarios para todos os pontos do pais.
Entramos nesta propriedade e ficamos de imediato fascinados com o jardim todo muito bem cuidado, com algumas arvores e oliveiras e bancos para relaxar. O que a nossa vista alcanca do jardim e de paz e muito bom gosto.
Ao vermos a casa de lado do jardim em direcao a porta, uma piscina faz essa separacao. Entramos na moradia, toda envidracada, em que a vista e a piscina pelas vidracas e na entrada da porta a agua da mesma, ve-se no chao deste grandioso hall. Estas vidracas abrem-se e dao acesso direto a piscina.
Esta moradia e como se estivesse dividida em 2 blocos.
Um grandioso hall, mostra-nos a moradia de um lado e do outro atraves das grandes vidracas. Temos aqui uma sala de estar para relaxar, uma casa de banho para dar apoio a esta zona da casa. Para o lado esquerdo (bloco esquerdo), passamos a uma grande divisao que se divide em cozinha e sala de jantar. A cozinha esta toda ela equipada, com arrumacao e com uma bancada a separar a zona de refeicões, com um recuperador de calor, uma perfeita parede com a pedra visivel e um teto com barrotes de madeira que lhe da um ar rustico. Nesta divisao uma escadaria em madeira, leva-nos a um salao amplo, com imensa luminosidade, com saida para um fantastico terraco que faz ligacao com o outro bloco da moradia. Uma vista fantastica sobre a piscina e sobre a zona envolvente.
No hall de entrada e indo para o lado direito (bloco direito), temos um corredor com armarios embutidos e uma porta para o exterior. Um outro hall com 2 quartos en-suite. O quarto do lado esquerdo, com uma dimensao muito boa, com uma vidraca para o exterior que da para a zona de jardim do lado da garagem exterior, com guarda roupa embutido na parede e uma casa de banho com banheira de hidromassagem e muito bem decorada. O outro quarto, com quase todas as paredes com a pedra a vista o que torna o quarto bastante acolhedor e diferente, tambem este com guarda roupa embutido na parede e uma soberba casa de banho, grande, e com uma particularidade do chuveiro ter sido um aproveitamento de um antigo forno a lenha.
Subimos entao para o 1º andar do bloco direito. Um pequeno corredor, separa 2 quartos en-suite. O quarto do lado esquerdo, enorme com armario embutidos e uma casa de banho ampla e muito espacosa, com um chuveiro 'aberto', uma porta leva-nos a um pequeno terraco onde podera ser mais um espaco de paz e relax. O outro quarto tambem decorado com imenso bom gosto e muito bem organizado, com uma casa de banho com banheira e com uma porta para o terraco que faz a ligacao a ambos os blocos.
De volta ao hall principal com a vista da piscina, descemos e encontramos um imenso corredor com paredes em marmore, com uma porta do lado esquerdo, que faz uma cascata da piscina pela parede em pedra. De frente temos uma outra cozinha com uma grande salao, com uma particularidade de uma grande pedra que foi encontrada que o dono quis salvaguardar e fez dela uma peca de museu, resgua
Not mentioned

