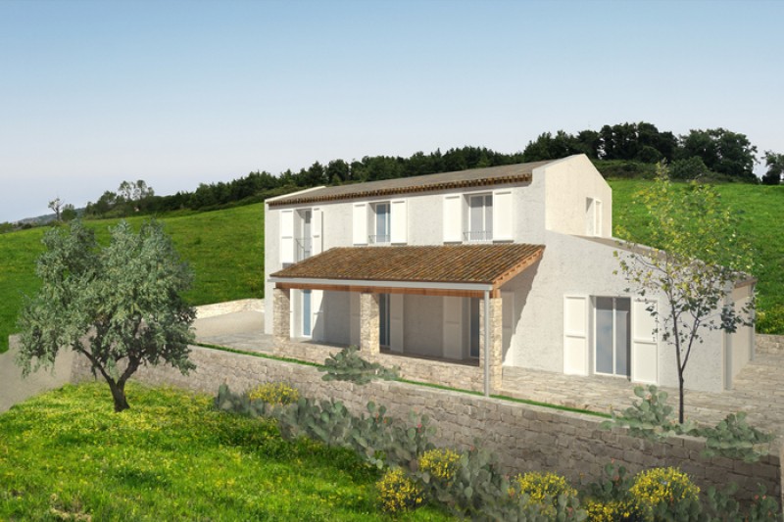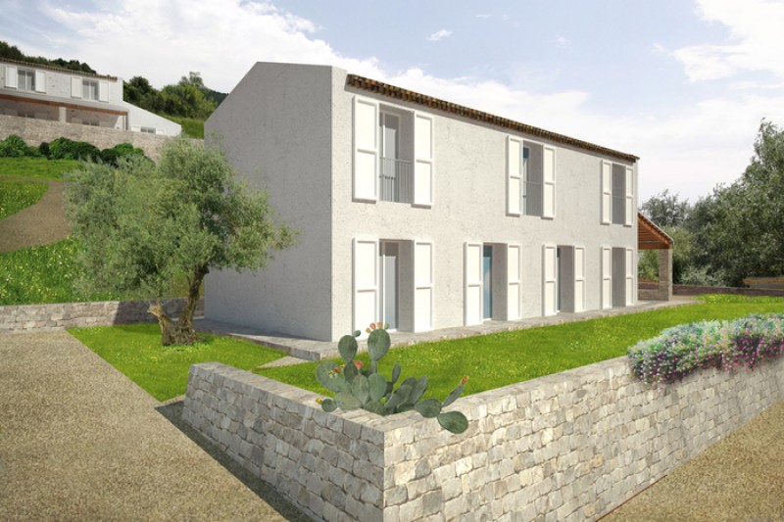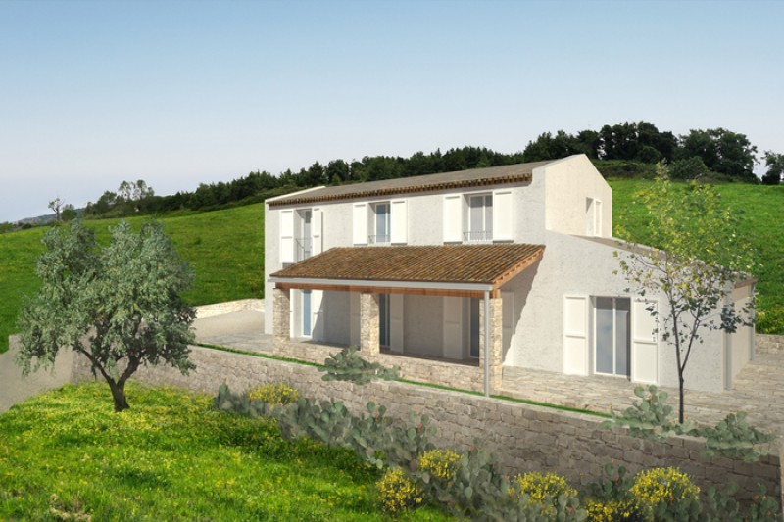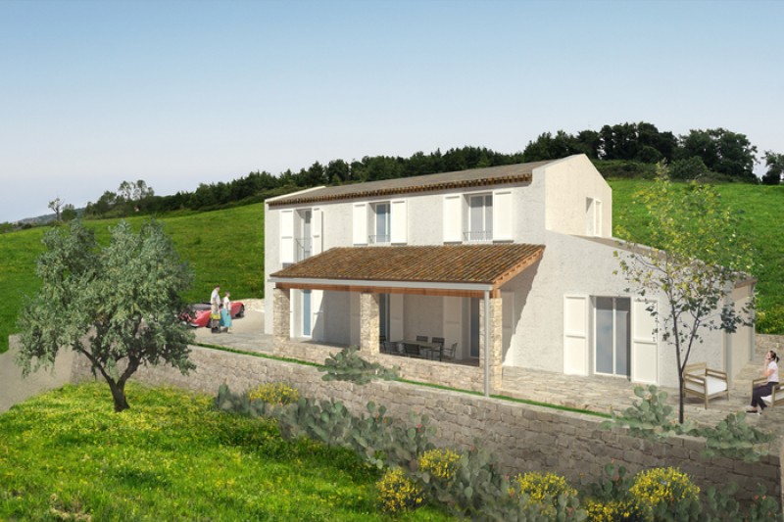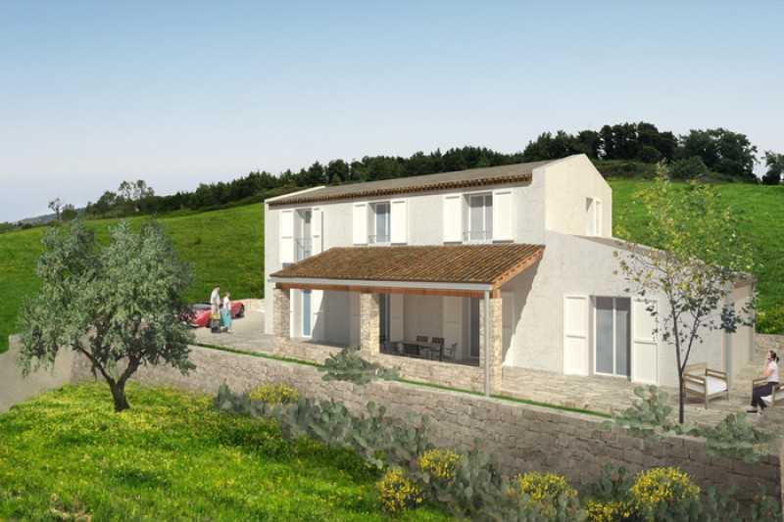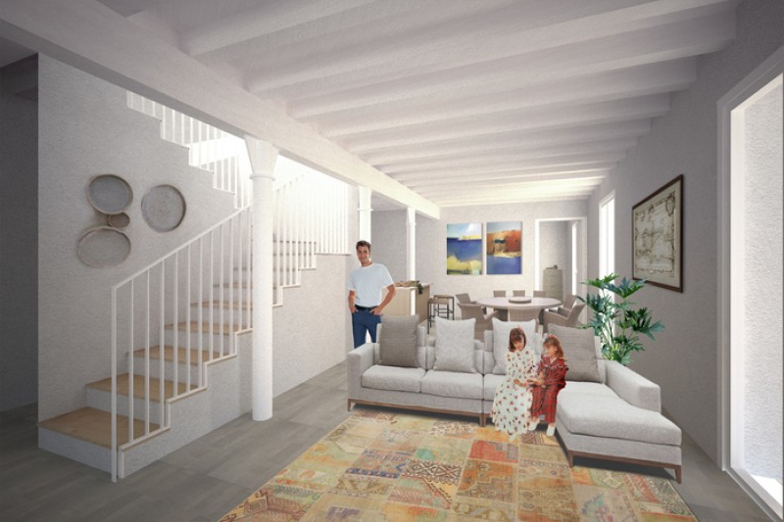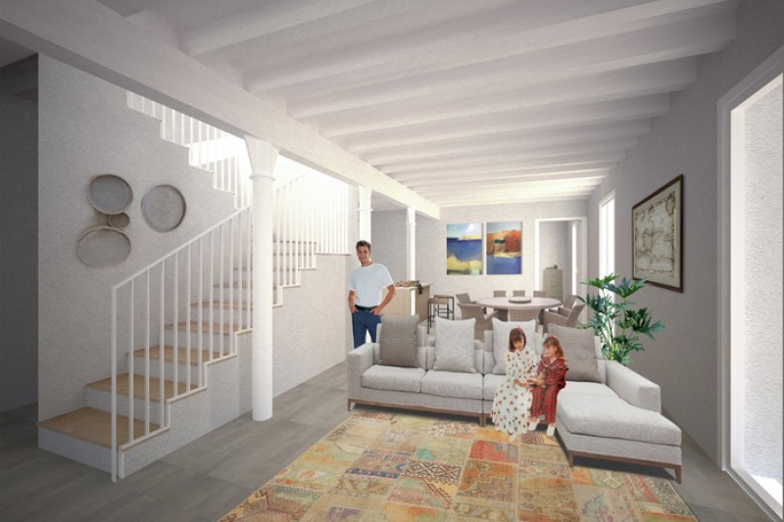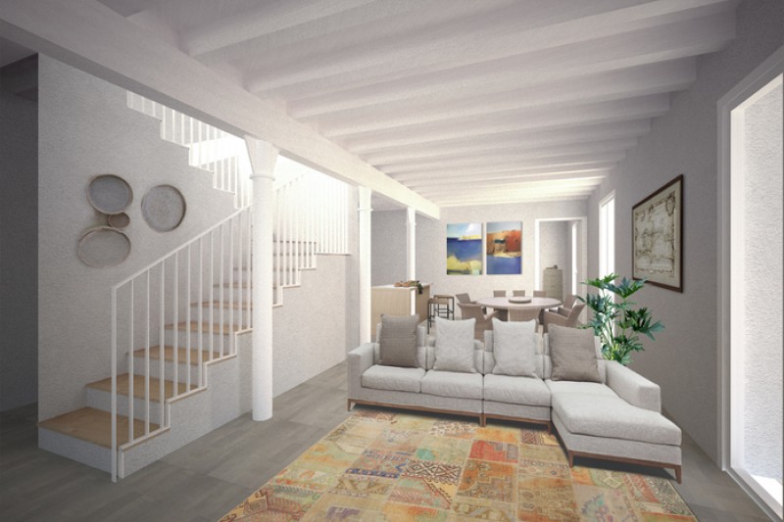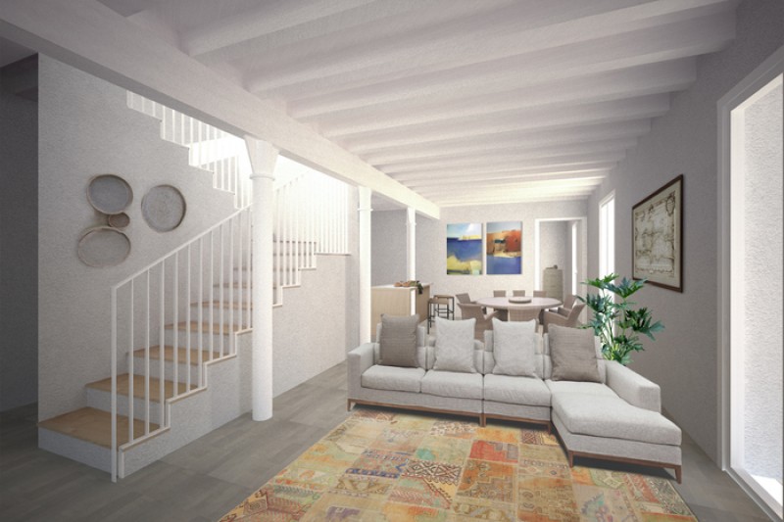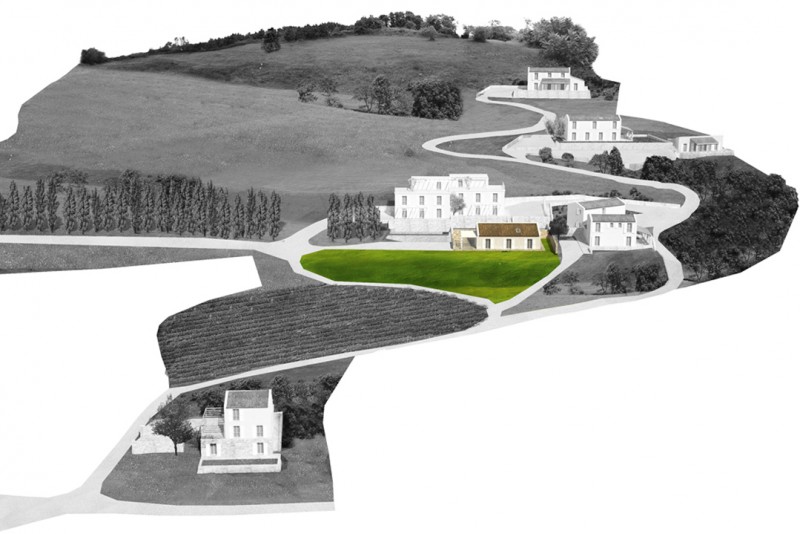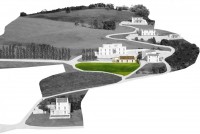Property For Sale Calabria,Italy
For sale by real estate agent - Calabria
4 bed Property for sale
4 beds Villa Calabria, Calabria
$422,957
|
£304,247
|
€350,000
Check latest exchange rates
ForSale SqFt Area 3Baths 4Beds
- Villa AgavePriced at 357,000A beautiful Tuscan designed Villa. 178 Sq mt internal area + 1110 sq mt garden and terrace.Built on the hillside overlooking Cetraro and the Mediterranean sea. 3 bedrooms + 3 bathrooms.The entrance to the house is through the portico area, built in line with the main facade, which offers an incredible view of the sea and Monte Serra. The large living room features a painted metal structure (columns and beams) that creates space for the staircase and a kitchenette. On either side of the living area are two bedrooms, one of which is directly accessible from the living room and serves as a possible extension. On the first floor, the large storage area adjoining the two rooms provides access to a portico area, also offering a view of the area.The outdoor areas in front of the house, paved to match the portico and landscaped with lawns and aromatic shrubs, are bordered by stone walls, which provide a pleasant seating area.Located on the highest point of the hill, near the edge of the forest, it makes use of the location of an old farmhouse. The structure is built on two floors and split in accordance with traditional designs and to the highest thermal specifications. It is accessed from the private road that leads to the propertyandrsquo;s private parking lot.-Villa GelsoPriced at 350,000Another Tuscan architect designed property. 186 sq mt internal area + 400 sq mt outdoor garden space. Built on the hillside overlooking Cetraro and the Mediterranean sea. 4 bedrooms + 4 bathroomsThe ground floor includes a large living room andndash; dining room andndash; kitchenette, staircase and a bedroom which can also be used as a study or play area. A metallic-painted architectural feature creates a double-volume space where the staircase has been inserted. Upstairs there are three bedrooms.The wide open spaces are a nice extension of the living room and are floored to match the portico area, andldquo;landscaped in greenandldquo; with lawns, aromatic shrubs, and flowering vines.Located at the top of the hill and surrounded by green land, on the foundations of an old farmhouse; the building, a regular rectangular block in shape, is built on two floors with a portico area on the smaller side, which is accessed from the adjacent parking lot belonging to the property.A stunning sea view can be enjoyed from the portico area, the space in front of the villa and all the openings on the front of the house, while the other side of the house looks over Monte Serra.-Villa CannetoPriced at 204,000Designed by the same Tuscan architects the Villa has82 sq mts of indoor space + 970 sq mts of outdoor garden and terrace. 2 bedrooms + 2 bathrooms.The entrance, located on the porch area aligned with the front of the house, leads to the living-dining area and the kitchen corner.The building includes two bedrooms on either side of the living area, one of which is directly accessible from the living room, serving as its possible extension.All the living areas offer a stunning sea view. The outdoor areas in front of the house, paved to match the porch and landscaped with lawns and aromatic shrubs, are bordered by stone walls, providing a pleasant seating area.Located at the top of the hill, near the edge of the forest, it revives the location and foundations of an old farmhouse.One-story building with stone walls, it is a regular rectangular block in shape and is integrated into the surrounding terraces.It is accessed from the private road beneath it, which leads to the propertyandrsquo;s private parking lot.-Villa GinestraPriced at 350,000Structured over three floors, each with its own outdoor areas for open-air activities, be it terraces or the garden. 178sq mts internal space + 450 sq mts outdoor garden and terrace. 3 bedrooms + 4 bathrooms.All the living areas offer a stunning sea view. The distribution of the three living rooms, two on the first floor, and one on the second floor allows pleasurable independence, both from the rooms themselves and from the living-dining and kitchen area.The latter area has a wide panoramic terrace, shaded by a pergola roofing. The large garden, accessible from the two bedrooms on the ground floor or from the external staircase that connects the terrace adjacent to the kitchen, thanks to its varied orientation, offers an ideal exposure for lawns, aromatic shrubs, and traditional Mediterranean trees and flora.Built into the pronounced land slope, the structure takes the position of an old farmhouse with vertical development. It is built on three floors, each with its own outdoor areas. These consist of terraces on the two upper floors and a garden on the ground floor, with different orientations, allowing them to be used at different times of the day.All the indoor areas offer a stunning sea view.About the area:Capparua development:Capparua sits on a hillside in central Calabria overlooking the small town of Cetraro and the southern Mediterranean sea. Cetraro is a tourist hub for the regions sailing, golf, walking and horse riding clients.The region is quickly developing into an exciting tourist destination for Northern Europe, China, and USA mature and sophisticated travellers. It is a classic and unspoiled region of Italy. All plots have extensive sea views.Lamezia Airport 90 minutes. The first 4 houses have now been completed.They are Florence architect designed are top quality and certainly, more than small holiday bolt holes often found in these parts.
Not mentioned

