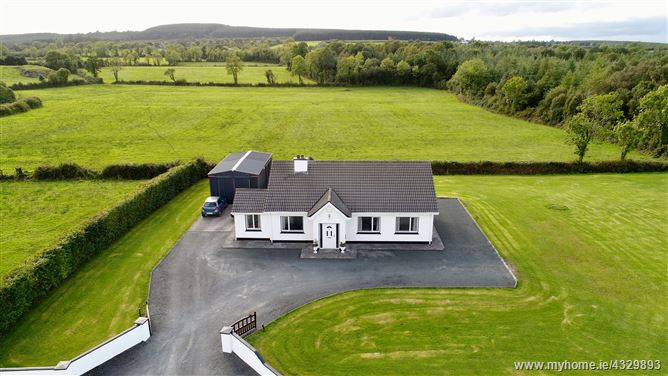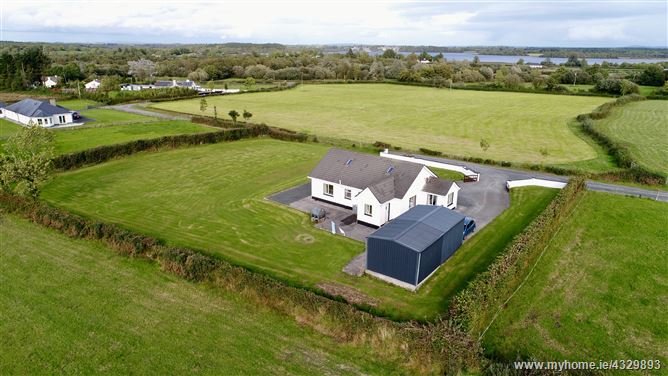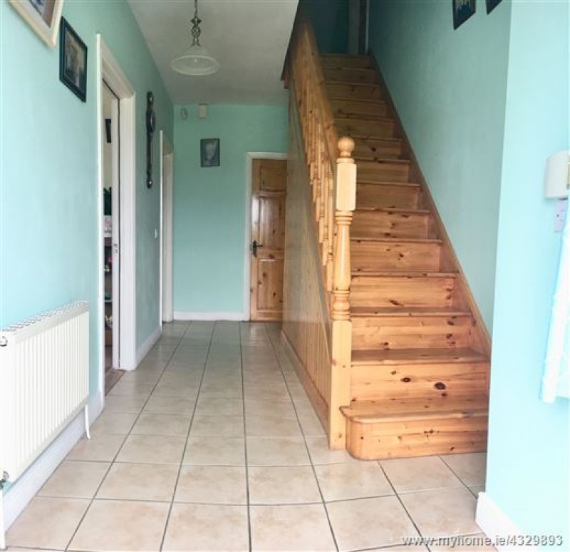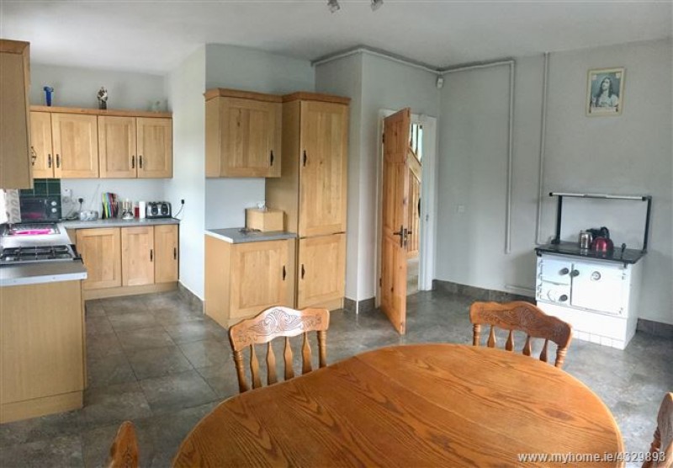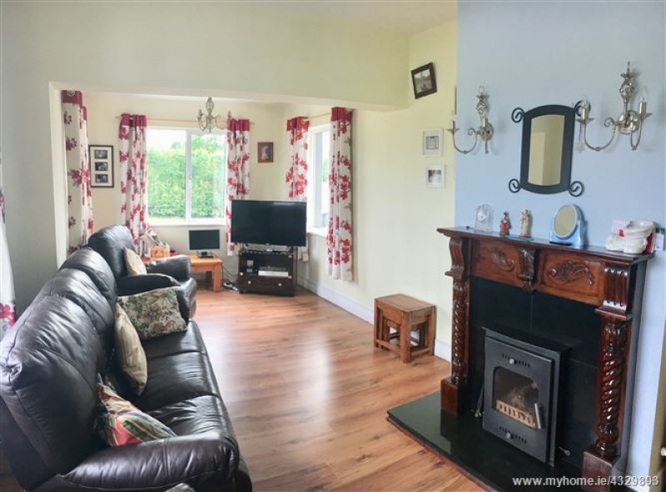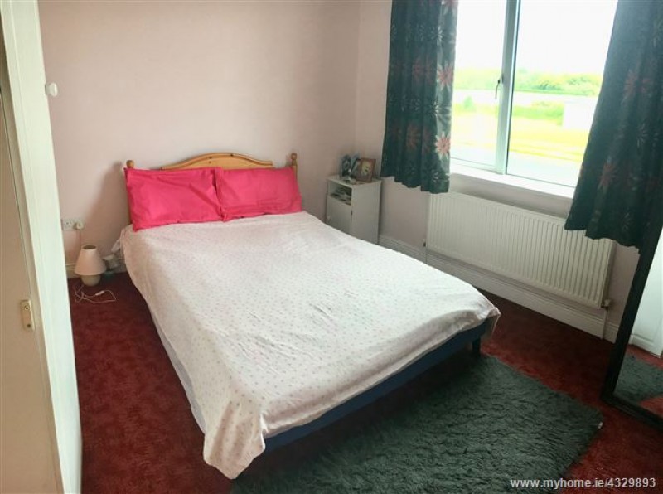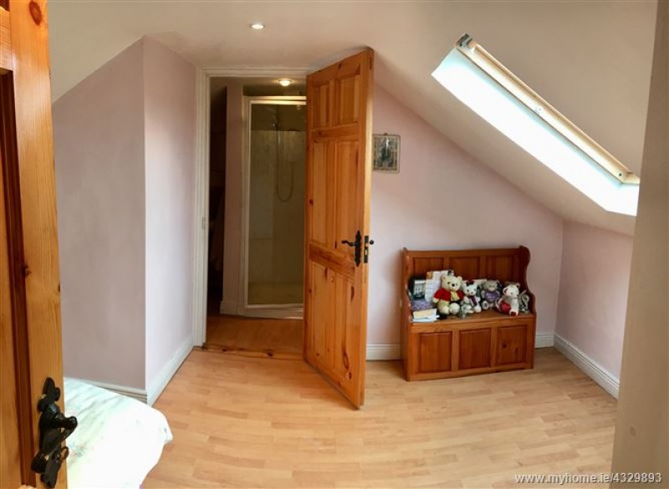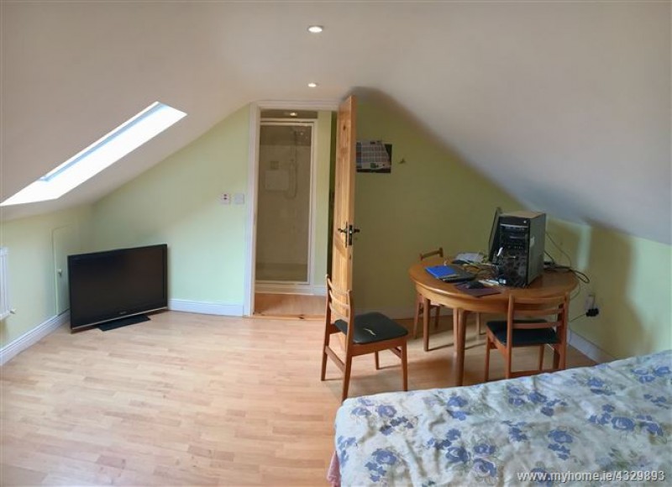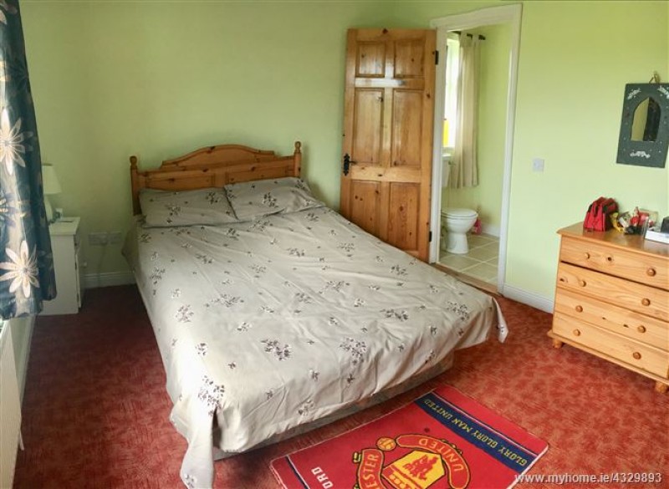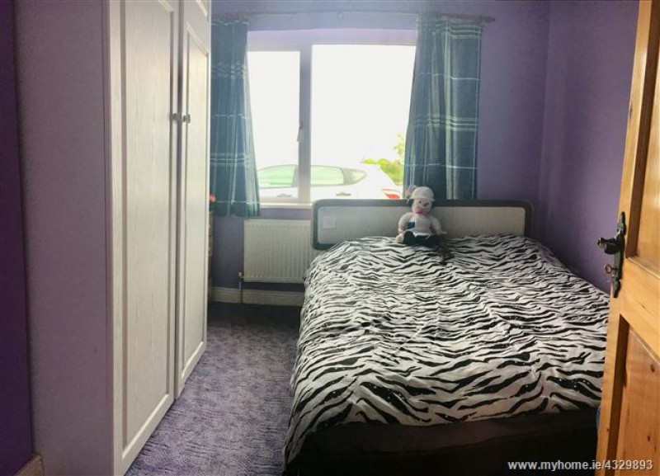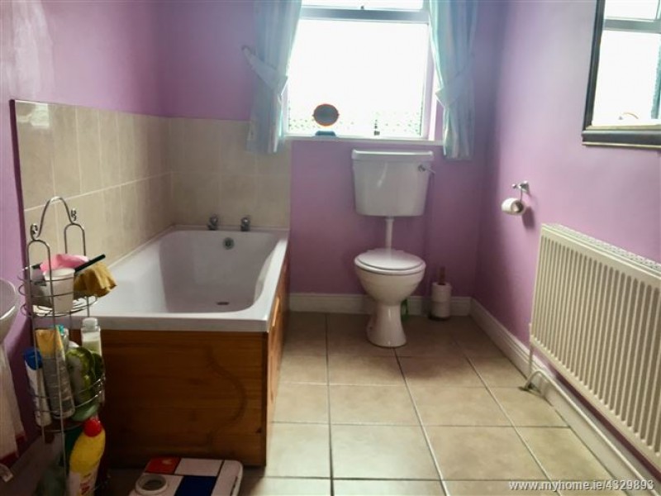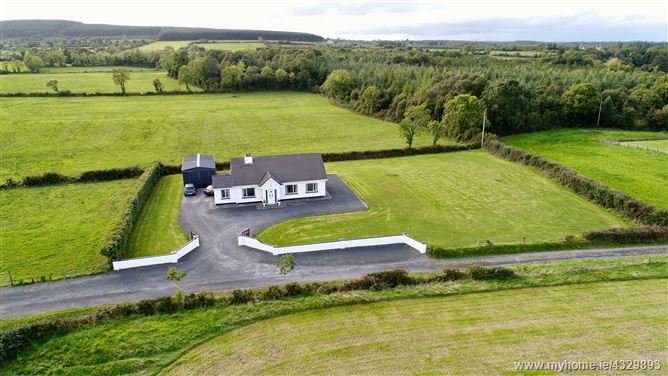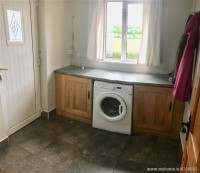Property For Sale Roscommon,Ireland
For sale by owner - Roscommon
3 bed Property for sale
3-5 Bed Bungalow 1810 ft² / 168.15 m² For Sale With Large Garages
$193,352
|
£139,084
|
€160,000
Check latest exchange rates
A most attractive 3 b/r Residence standing of approx. 1,810 sq.ft with an attic conversion to add an extra 2 number rooms standing on approx 0.85 of an acre. Located close to Rooskey village and all amenities.
The auctioneers now invite immediate viewings and all offers to sell.
Legal: Connellan Solicitors, Longford. 0035343 33 46440.
Contact Owner :
To arrange viewing or answer questions : 00353877607236
Features
Water and ESB connected with septic tank on site.
OFCH and uPVC windows and doors throughout.
Attic converted to add an extra 2 number rooms.
Quality finish throughout.
Solid fuel stove with back boiler off to assist the central heating system.
Fitted alarm and CCTV system.
2 number storage sheds with water and electricity servicing same.
BER Details
BER: C2 BER No.109983874 Energy Performance Indicator:178.37 kWh/m²/yr
Directions
As and from Rooskey village, take the main Strokestown road (R371) for c. 1.7 km and take the 1st road to the right. In this road c. 2.2 km and take the 2nd main road to the left. Thereafter, the said residence is located 3rd on the right hand side and the said lands are located adjacent.
Viewing Details
By appointment only.
Room Details
Reception Hallway - 1.5m x 4.5m
Entrance via uPVC doorway with glass viewing panels, dual windows to the side elevations, tile and timber floor finish.
Sitting Room - 3.65m x 5.39m
Timber floor finish, fitted fireplace with inset solid fuel stove with back boiler off to assist the central heating system, windows to the front, side and rear elevations.
Kitchen/Dining Room - 5.71m x 4.61m
Tiled floor finish, window to the side elevation, "Stanley 8" range, fitted kitchen including eye level units and inset tiling.
Utility Room - 2.2m x 2.5m
Tiled floor finish, doorway to the side and window to the rear elevation, fitted units, plumbed for washing machine and dryer.
Bedroom 1 - 3.35m x 3.29m
Carpeted, fitted wardrobe, window to the front elevation.
Bedroom 2 - 3.5m x 3.29m
Carpeted, fitted wardrobe, window to the front elevation.
Bedroom 3 - 4.56m x 3.29m
Carpeted, fitted wardrobe, window to the rear elevation. Ensuite off - Floor and wet area wall tiling, fitted w/c, whb and shower, window to the side elevation. 1.2m x 2.4m.
Bathroom - 1.83m x 3.29m
Floor and wet area wall tiling, fitted suite, window to the rear elevation.
Landing - m x m
Wooden floor finish.
Room 1 - 4.1m x 4.26m
Wooden floor finish, velux window to the rear elevation, ensuite off - 2.03m x 2.5m. Wooden floor finish, wet area wall tiling, fitted w/c, whb and shower.
Room 2 - 3.16m x 3.96m
Wooden floor finish, velux window to the rear elevation, ensuite off - 2.03m x 2.5m. Wooden floor finish, wet area wall tiling, fitted w/c, whb and shower.
Eircode: N41 HF22

