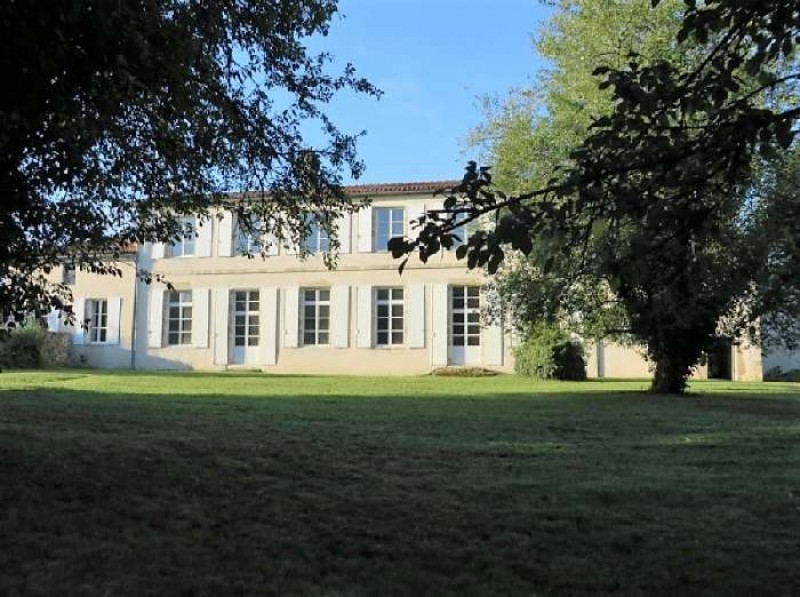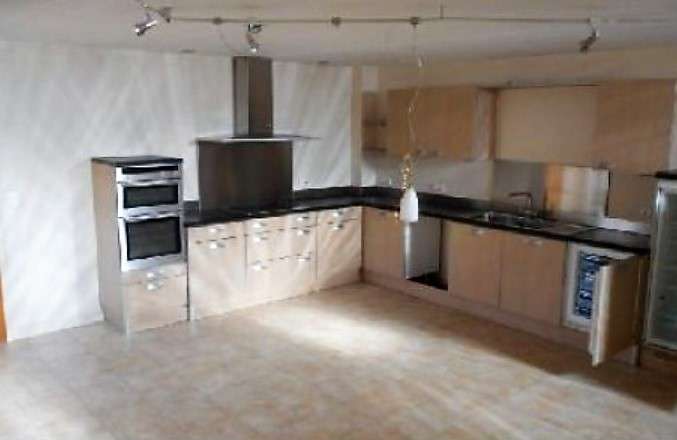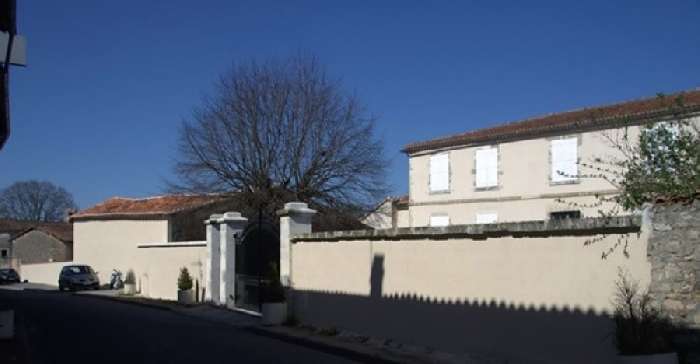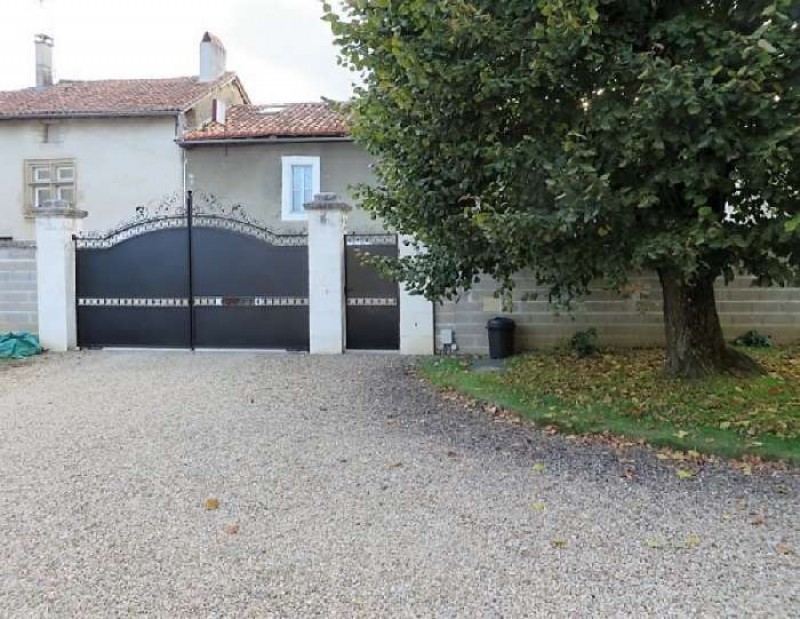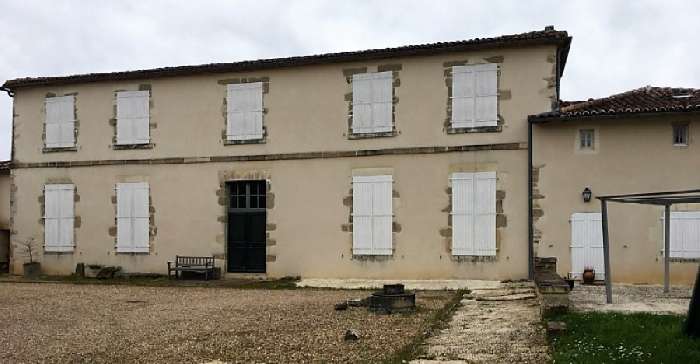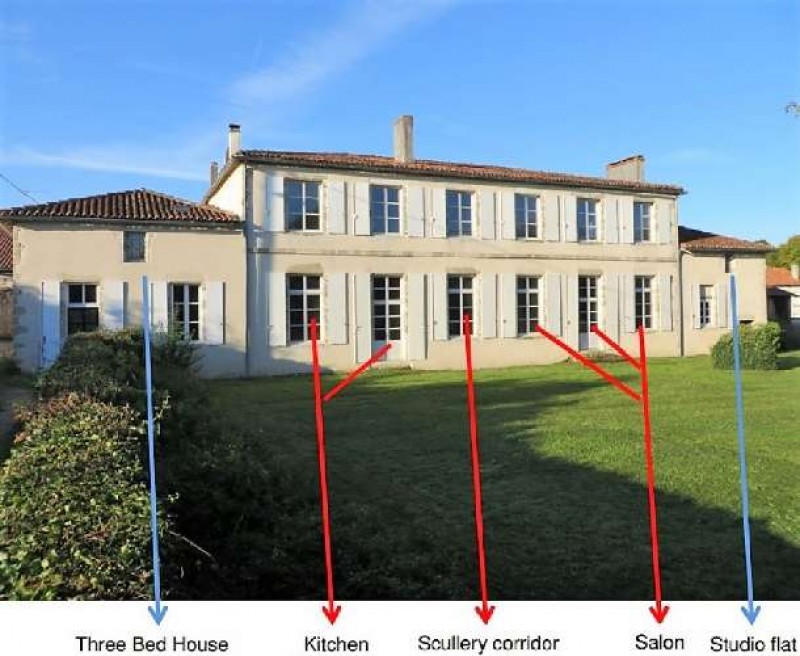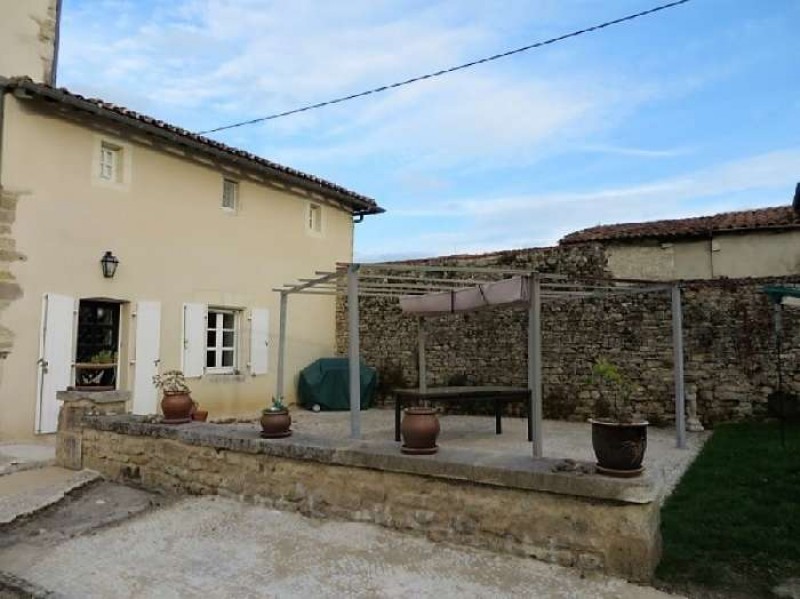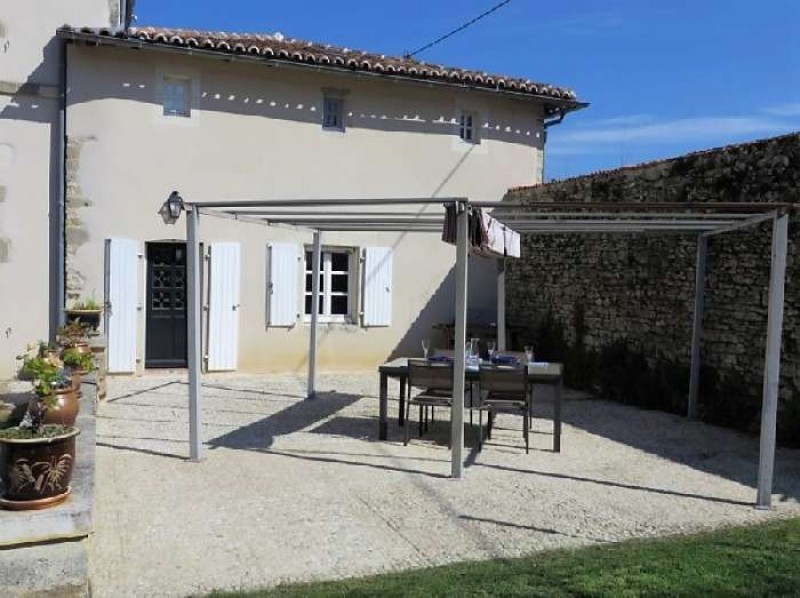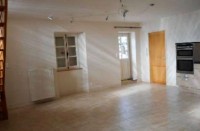Property For Sale St Claud,France
For sale by real estate agent - St Claud
9 bed Property for sale
9 beds House St Claud, Poitou Charentes
$422,957
|
£304,247
|
€350,000
Check latest exchange rates
ForSale SqFt Area 7Baths 9Beds
Maison de Maitre is a large property located in the village of St. Claud in the Poitou Charentes region of France. The property sits on approx 1 hectare/10,000 sqm plot of land and consists of a 400 sqm house that is in need of interior renovation, a 3-bedroom house that has already been renovated, an independent renovated studio apartment that could be used as an office if the buyer wishes and a barn. The red line on the aerial photo indicates the extent of the whole property which is in a great location, just off the centre of the village. Maison de Maitre - 400 sqmThe property including the buildings either side and the barn, is estimated to have been built before 1808, when it appears on the plans drawn up by the Department in that year. On the ground floor, you enter the property into a central space running along the front of the house which has had the wall partitions removed in anticipation of creating a large hall of 5 sqm, a dining room of 38 sqm, TV room and utility room. There is a salon of 49 sqm with 3.5 m high ceilings, a fireplace with operational chimney, panelled walls and a parquet floor with large double doors to the rear garden and two further large double windows to the rear. The scullery corridor has the original larder cupboards, a window overlooking the rear garden, electricity board and a tiled floor. The room that is currently planned to be fitted out as a kitchen is 30 sqm with large double doors to the rear garden, a parquet floor, fireplace and wood panelling to dado rail height.The wide wooden staircase to the first floor is on the left of the front doors, turning through 180�. Along the front of the first floor the internal partitions have been cleared ready for the new bedrooms and en-suite layouts. The partitions have also been removed in the rear of the first floor, which has wooden flooring. The current plans show four en-suite bedrooms, a large fifth bedroom and a family bathroom. The smallest bedroom is an en-suite and would be about 14 sqm, excluding the en-suite.
Three Bedroom House 130 sqmThe 3-bedroom house is currently rented out and on the ground floor is the salon of 27 sqm with the original fireplace, a plaster overmantel and mirror, wooden floor, TV and satellite sockets, a double window, large chandelier, 3.5 m high ceiling and a door to the rear garden.The kitchen and dining room are 33 sqm and the kitchen is fitted with units, a double Neff electric oven, 5 hob Neff ceramic hob, catering standard external extractor, space for a dishwasher, double sink with mixer tap, built-in under worktop freezer, built-in mid-size fridge, tiled floor, spotlights, a coat/pantry cupboard with a controller for the hot water heater and an open wooden staircase leading to the first floor.The first-floor landing has a condensing boiler and there are radiators in all rooms and electric and central heated towel rail in bathroom. The first bedroom is 17 sqm and has two windows to the front courtyard with internal shutters, a Velux roof window with blind, wooden floor and beams.The second bedroom is 15 sqm and has a window to rear and a Velux roof window with a blind and the third bedroom is also 15 sqm and has a Velux roof window with a blind. The family bathroom has a double vanity unit with mirror and cabinets, a bath with shower and glazed door, a worktop with space below for a washing machine and dryer, a wooden floor and electric towel rail.Studio Apartment/Office 33 sqmThe studio apartment is 33 sqm and is also currently rented out. The property has a fitted galley kitchen with an electric hob and extractor plus space for an oven. It has a shower room and a boiler room with a condensing boiler and hot water storage tank with a washing machine point and a storeroom below the studio, accessed in the passage next to the front door. There is an outside terrace which is set back from the courtyard, therefore it is not visible to users of the terrace in front of the 3-bed house.The Barn 150 sqmThe large barn has an entrance in the main courtyard and a second larger entrance in its own courtyard on the opposite side. This second courtyard is part of the property and has gates directly onto the main road. At the rear of the property is a large lawned area with trees beyond which is a large meadow that is part of the property. There could possibly be planning permission for a house if the buyer wishes to add to the property. General InformationAll water, wastewater, electricity and telephone pipes have been laid into the Maison de Maitre to avoid damage to external stonework. All three properties have double glazed hardwood windows and hardwood shutters installed in 2005. In 2004 the roof was replaced on the small house and studio building, the chimney on the small house was repointed, stonework was renewed as required and the outer crepie removed and replaced on the entire property. New drains and piping were laid to all three properties and served by mains drainage.A new electrical supply rated at 18Mw and 3-phase was installed to the property in 2005, 3-phase is required if geothermic heating is used for the Maison de Maitre. The electric gates were installed in 2011 and the manual gates were made and installed by the same craftsman for the second courtyard at the same time. There is a water access for the barn at the second gate for use if the barn is converted into a dwelling. The studio and the 3-bed house are independently heated by condensing boilers installed in 2005 and maintained annually by a certified gas company.NOTE : All measurements and dimensions are approximate.Current TenantsThe 3-bed house and the studio apartment are currently rented by separate tenants, unfurnished. The tenancies are managed by a local French agent with all required documents complete. The total rental income each month is 800 euro which includes contributions towards electricity, gas, water, sewage and gardening plus the agent's fees and the overhead costs have been kept communal to make the process of selling/transferring ownership easier.St. ClaudThe village has a kindergarten and primary school that are about 2 mins walk from the house. The shops in the village include two bakeries and a butcher which is also an abattoir, two restaurants, a post office and newsagents. The area also has a lively set of sports and leisure associations including a football club and the village has its own swimming pool open in the summer months. For children over 11, there is a college at Roumazieres plus one at Chasseneuil, both are around 10 mins drive away.A fabulous opportunity to buy a large property and land in France with excellent rental potential!!
Three Bedroom House 130 sqmThe 3-bedroom house is currently rented out and on the ground floor is the salon of 27 sqm with the original fireplace, a plaster overmantel and mirror, wooden floor, TV and satellite sockets, a double window, large chandelier, 3.5 m high ceiling and a door to the rear garden.The kitchen and dining room are 33 sqm and the kitchen is fitted with units, a double Neff electric oven, 5 hob Neff ceramic hob, catering standard external extractor, space for a dishwasher, double sink with mixer tap, built-in under worktop freezer, built-in mid-size fridge, tiled floor, spotlights, a coat/pantry cupboard with a controller for the hot water heater and an open wooden staircase leading to the first floor.The first-floor landing has a condensing boiler and there are radiators in all rooms and electric and central heated towel rail in bathroom. The first bedroom is 17 sqm and has two windows to the front courtyard with internal shutters, a Velux roof window with blind, wooden floor and beams.The second bedroom is 15 sqm and has a window to rear and a Velux roof window with a blind and the third bedroom is also 15 sqm and has a Velux roof window with a blind. The family bathroom has a double vanity unit with mirror and cabinets, a bath with shower and glazed door, a worktop with space below for a washing machine and dryer, a wooden floor and electric towel rail.Studio Apartment/Office 33 sqmThe studio apartment is 33 sqm and is also currently rented out. The property has a fitted galley kitchen with an electric hob and extractor plus space for an oven. It has a shower room and a boiler room with a condensing boiler and hot water storage tank with a washing machine point and a storeroom below the studio, accessed in the passage next to the front door. There is an outside terrace which is set back from the courtyard, therefore it is not visible to users of the terrace in front of the 3-bed house.The Barn 150 sqmThe large barn has an entrance in the main courtyard and a second larger entrance in its own courtyard on the opposite side. This second courtyard is part of the property and has gates directly onto the main road. At the rear of the property is a large lawned area with trees beyond which is a large meadow that is part of the property. There could possibly be planning permission for a house if the buyer wishes to add to the property. General InformationAll water, wastewater, electricity and telephone pipes have been laid into the Maison de Maitre to avoid damage to external stonework. All three properties have double glazed hardwood windows and hardwood shutters installed in 2005. In 2004 the roof was replaced on the small house and studio building, the chimney on the small house was repointed, stonework was renewed as required and the outer crepie removed and replaced on the entire property. New drains and piping were laid to all three properties and served by mains drainage.A new electrical supply rated at 18Mw and 3-phase was installed to the property in 2005, 3-phase is required if geothermic heating is used for the Maison de Maitre. The electric gates were installed in 2011 and the manual gates were made and installed by the same craftsman for the second courtyard at the same time. There is a water access for the barn at the second gate for use if the barn is converted into a dwelling. The studio and the 3-bed house are independently heated by condensing boilers installed in 2005 and maintained annually by a certified gas company.NOTE : All measurements and dimensions are approximate.Current TenantsThe 3-bed house and the studio apartment are currently rented by separate tenants, unfurnished. The tenancies are managed by a local French agent with all required documents complete. The total rental income each month is 800 euro which includes contributions towards electricity, gas, water, sewage and gardening plus the agent's fees and the overhead costs have been kept communal to make the process of selling/transferring ownership easier.St. ClaudThe village has a kindergarten and primary school that are about 2 mins walk from the house. The shops in the village include two bakeries and a butcher which is also an abattoir, two restaurants, a post office and newsagents. The area also has a lively set of sports and leisure associations including a football club and the village has its own swimming pool open in the summer months. For children over 11, there is a college at Roumazieres plus one at Chasseneuil, both are around 10 mins drive away.A fabulous opportunity to buy a large property and land in France with excellent rental potential!!
40 Km from Cognac Airport, France

