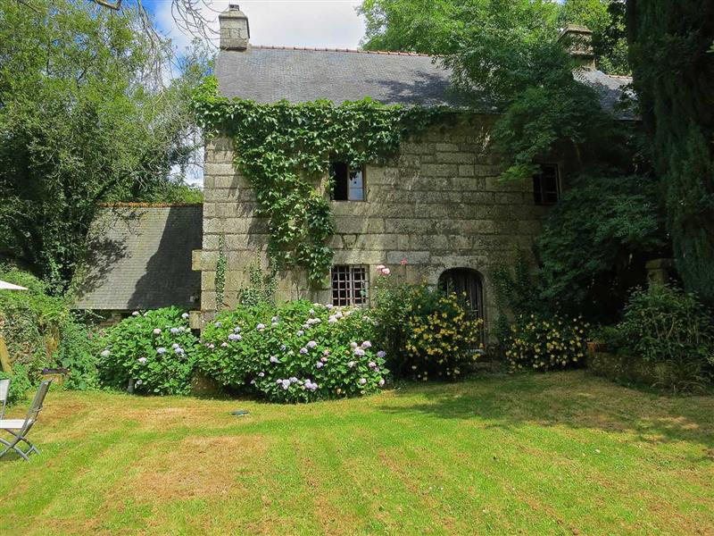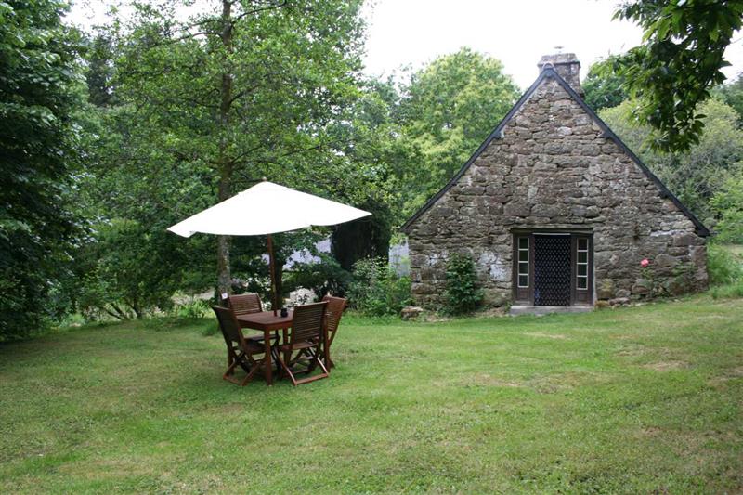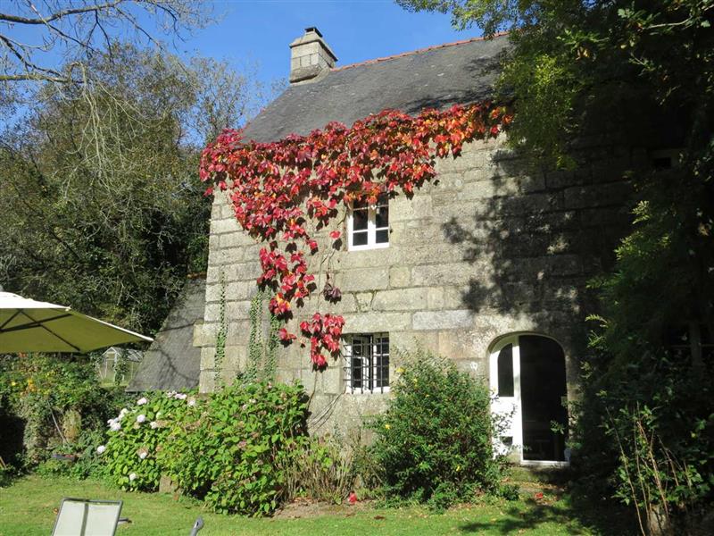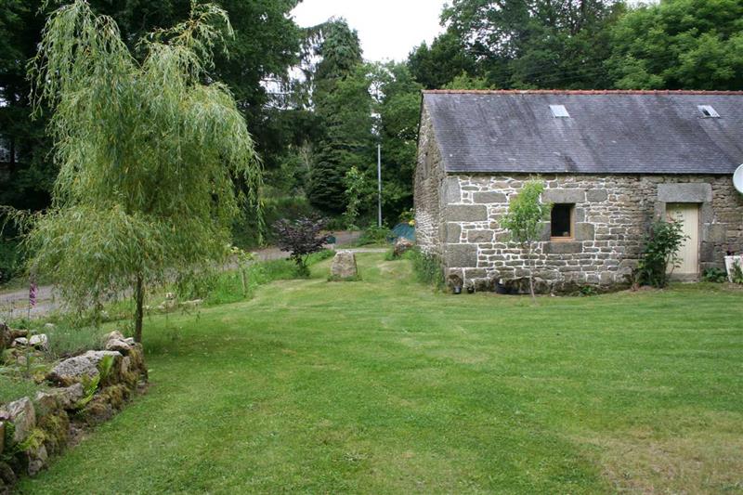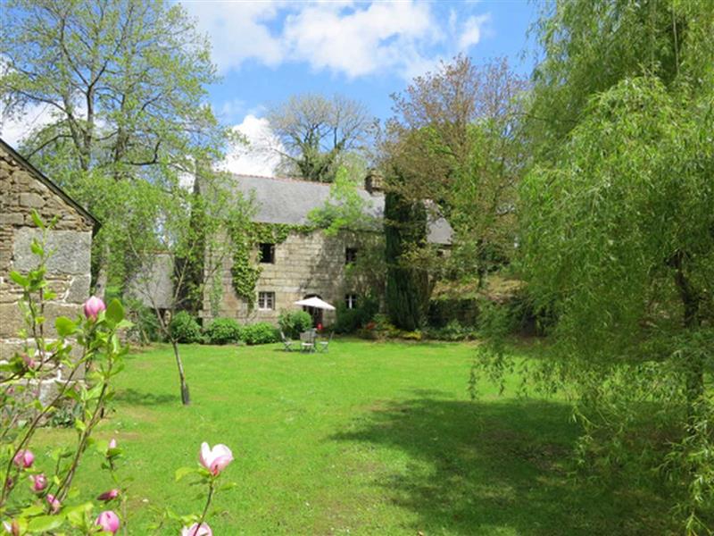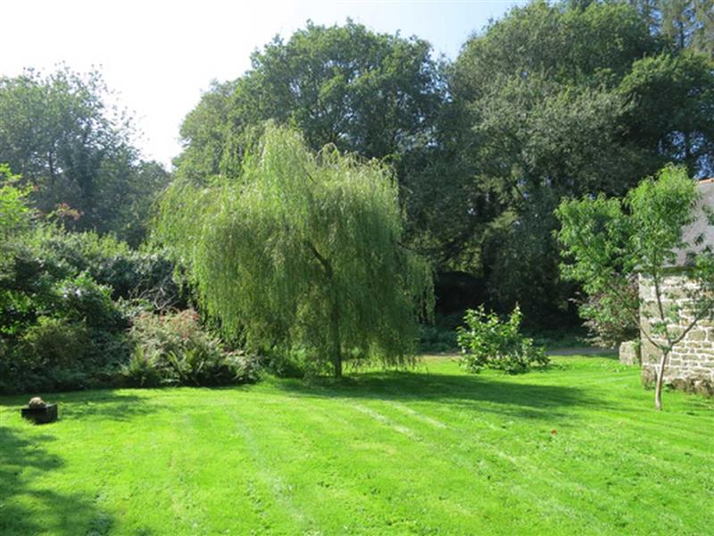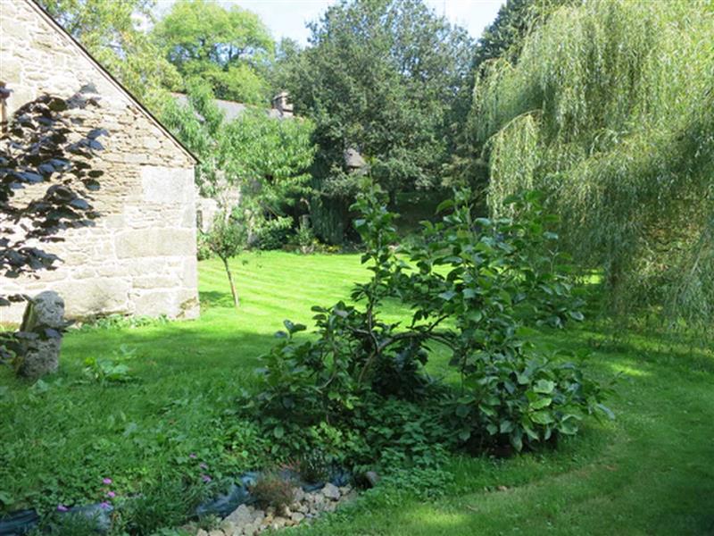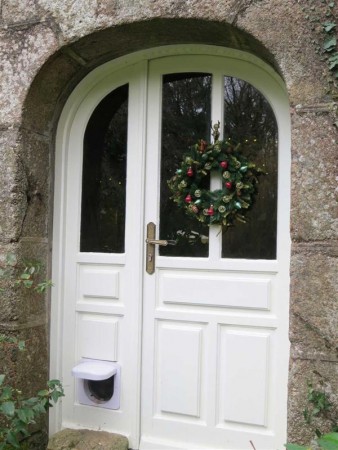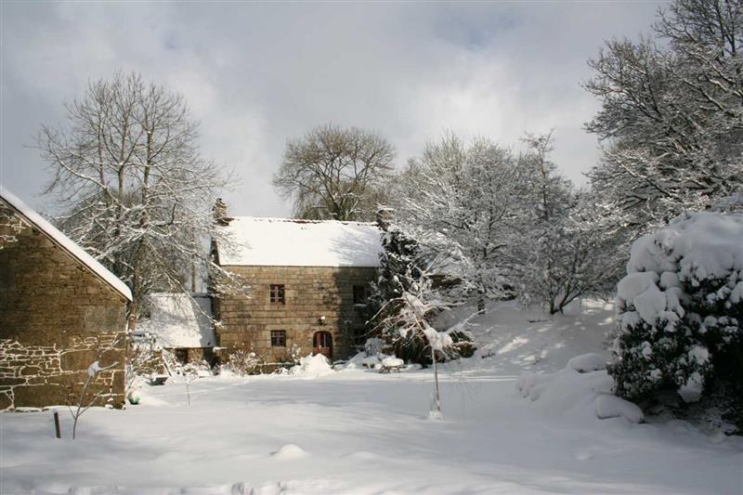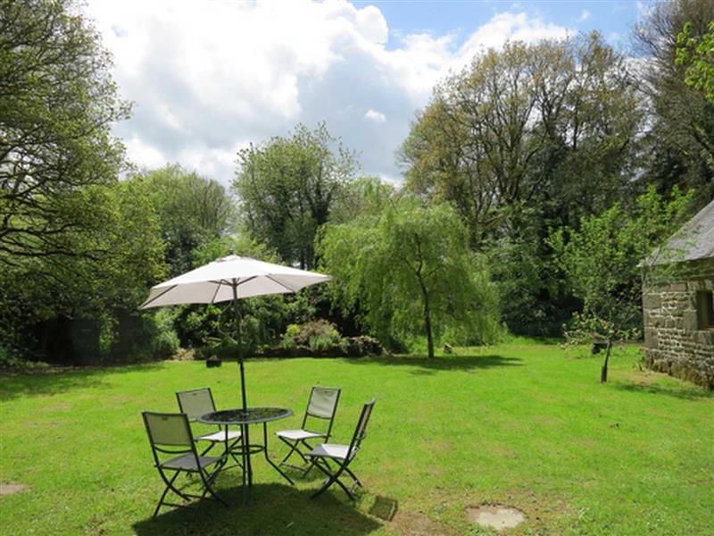Property For Sale Britanny,France
For sale by real estate agent - Britanny
3 bed Property for sale
Superb 3 Bed House in Saint Nicodeme Cotes dArmor France
$302,112
|
£217,319
|
€250,000
Check latest exchange rates
ForSale SqFt Area 0Baths 3Beds
Superb 3 Bed House in Saint Nicodeme Cotes dArmor France
Euroresales Property iD - 9824628
Property information:
This wonderful 18th-century stone-built manoir is nestled in the Brittany countryside, on the outskirts of the Breton village of Saint Nicodeme. Tucked away down a country lane, offering peace and tranquillity - all you can hear are the birds - yet only a few minutes' walk from the newly opened bar at Croas Tasset, with beer garden. The house is set in just over 2 acres of land, with an additional stone outbuilding that is partially renovated, ready to be finished to create additional accommodation or leave as it is, as useful workshop space. With the potential to rebuild the current ruins, including your own stone built bread oven (four a pain).
The property dates back to 1706, with a sundial dated 1714 and an octagonal stone well, which are protected by Batiments de France. The main house is full of character. On entering the property you find yourself in a large kitchen/diner with fitted kitchen, a massive granite fireplace with Godin wood burner, fantastic slate floor and exposed beams, giving this room so much charm. Off this area is a family bathroom. A stone spiral staircase leads to the first floor, where you will find another large living room, again with a huge granite fireplace with wood burning stove and exposed beams. Also on this floor is the master bedroom with en suite WC, with French doors leading to a private garden. Recently installed stairs lead to the second floor that has two additional double bedrooms, with a third room that could be the fourth bedroom or be converted to another bathroom.
The stone outbuilding has been recently updated with new double glazing, electrics, roof and concrete flooring, and consists of two large rooms on the ground floor, one that is currently used as a workshop, with exposed stone walls; the other, with double steel doors, has been insulated to the highest level as the current owner uses it as music studio, and has a feature stone wall. Stairs have been installed and the upstairs is ready for the new flooring to be laid (the boards are there) and converted to what you fancy. Currently, it is not connected to mains water but this can easily be done. it does not have a fosse (septic tank), but the sellers have installed a new fosse for the main house, so connection to this is possible if you are wanting to convert it to a gite, or additional family accommodation. A convenient lean-to, perfect for storing firewood etc., is attached to this building.
The grounds are full of very mature trees and shrubbery, including a wonderful willow, magnolia's, cherry, apple, pear, maple and hazel trees along with sweet chestnuts, horse chestnuts, beaches and numerous oak and other trees, rhododendrons, hydrangeas and roses. A courtyard garden at the front of the two buildings benefits from the sun all day, and is also bordered by assorted picturesque stone ruins. Some fantastic granite boulders are also found within the grounds. The property is in an area full of wildlife - deer are regularly seen in the garden, and there is a huge variety of birds, including owls and woodpeckers.
To the rear of the property you will find an area where the seller has installed a vegetable garden, with green house. The rest of the property consists of two large paddocks laid to grass and is perfect for horses, etc.
The heating system for the main house is a gas combi boiler that services the hot water as well, there is also a solar system installed to heat the hot water in the summer months. The seller installed a new fosse septique system in 2009.
Main House
Ground Floor
Kitchen/Diner - 55 m2
Fitted kitchen with slate flooring, stainless steel gas/electric range cooker (Smeg), washing machine and refrigerator. Tiled surround. Feature stone fireplace, with classic Godin wood burner, a unique stone feature. Exposed beams and stone walls, two radiators. Windows to front garden. Entrance to bathroom.
Bathroom - 12 m2
Tiled flooring, bath, sink, WC. Door to garden. Heating and water system, radiator.
First Floor
Living room - 52 m2
Large granite fireplace with Godin wood burner, wood flooring, windows to front, door to rear, exposed beams and stone walls, wooden stair case to 2nd floor. Built-in bookshelves, three radiators.
Master Bedroom -15m2
French doors leading to private garden area, concrete floor, Lambre cladding, radiator. En-suite WC and sink.
Second Floor
Bedroom - 18.5 m2
Wood flooring, Velux window, radiator. Exposed beams.
Bedroom - 14 m2
Wood flooring, Velux window, radiator. Exposed beams.
Bureau: - 8 m2
Wood flooring, Velux window, radiator. Exposed beams.
Stone Outbuilding
Workshop - 30 m2
Music Studio - 20 m2
Stairs to half-finished attic area, three Velux windows.
Exterior
Lean-to
Well
Ruins
Parking
Land 8811m2
Other information:
No. of Beds: 3/4
No. of Reception Rooms: 2
Floor Space (metres squared): 130
Furnished: Negotiable
Garden: Private
Plot (metres squared): 8811
Covered area (metres squared): 12
Parking: Off Street Parking
No of Outbuildings: 1
View: Country
Orientation: South
Distance from Sea: 1.5 hours
Distance from Airport: 1.5 Hours +
Distance from Golf: 30 mins
Distance from Main Attraction: 30 mins
About the area:
Saint-Nicodeme is a commune in the Cotes-d'Armor department of Brittany in north-western France.
Cotes-d'Armor, formerly known as Cotes-du-Nord, is a department in the north of Brittany, in north-western France.
There are several airports in Brittany (Rennes, Brest, Lorient...) serving destinations in Europe.
TGV train services link the region with cities such as Paris in 1h27 thanks the LGV Bretagne-Pays de la Loire, Lyon, Lille and the largest French cities.
Not mentioned

