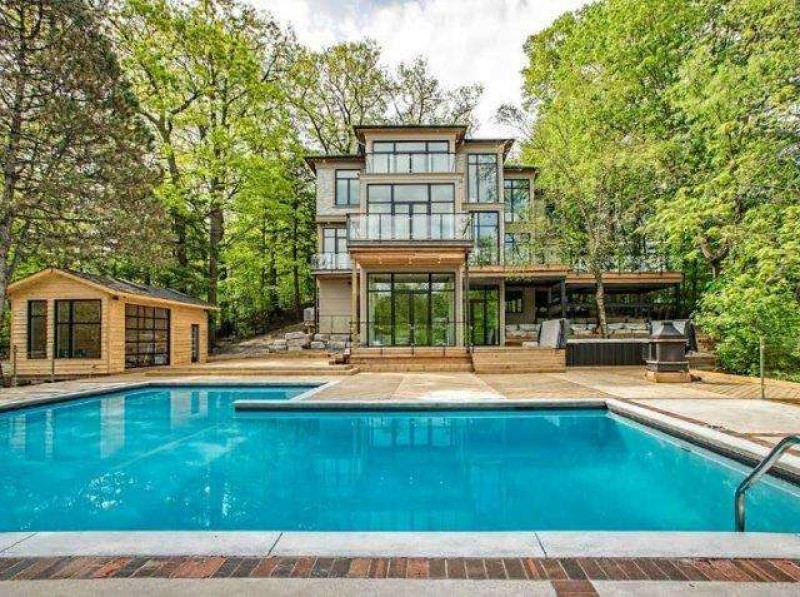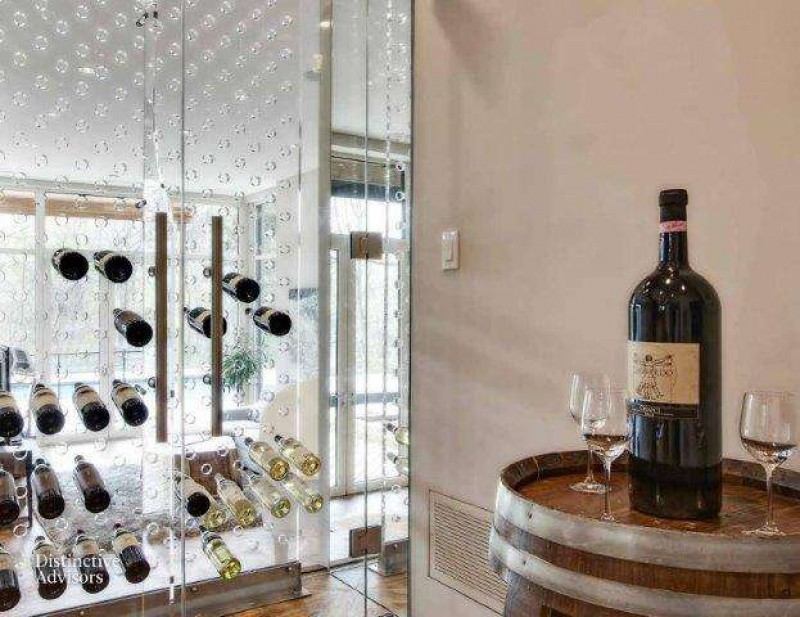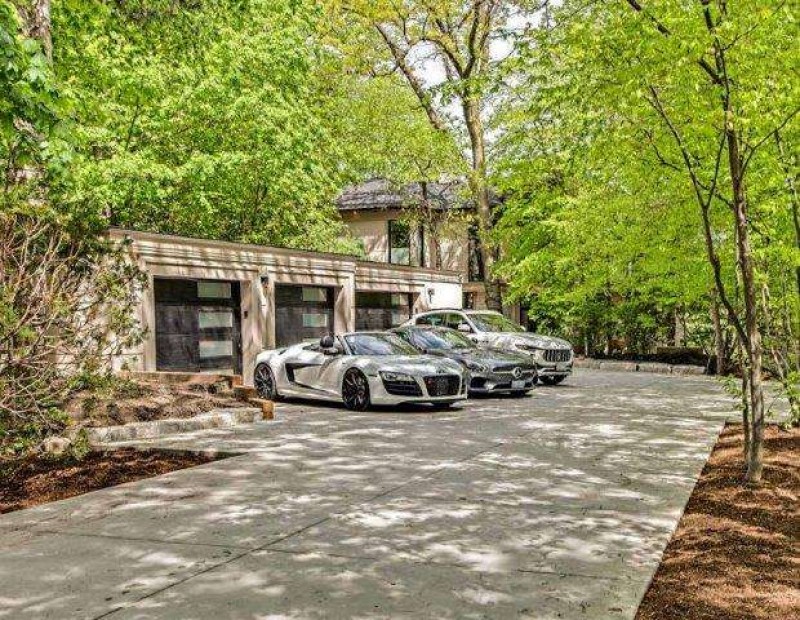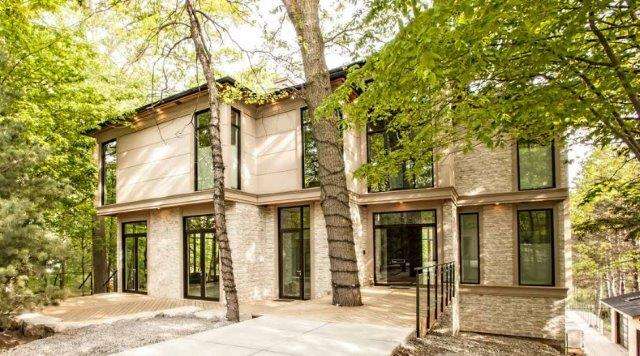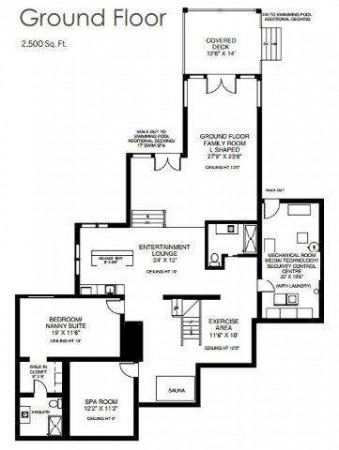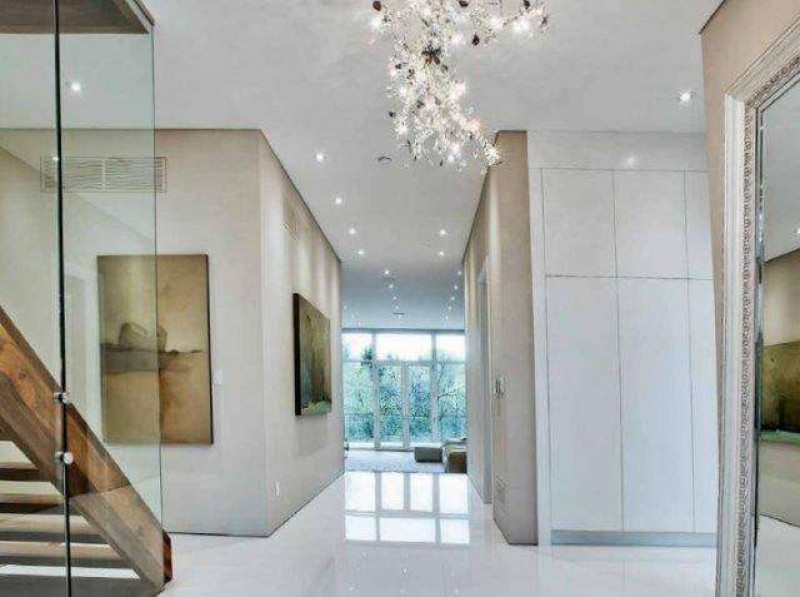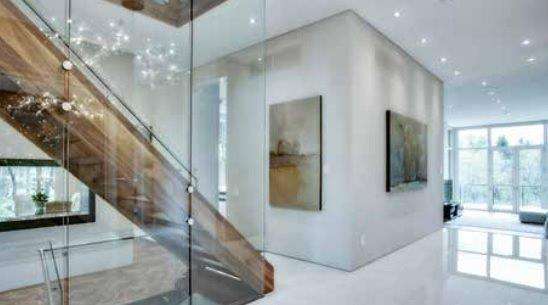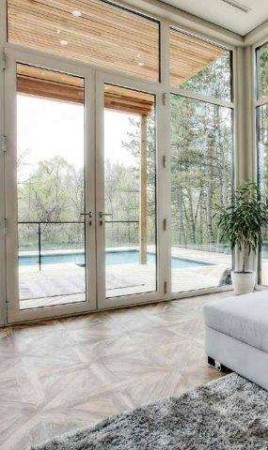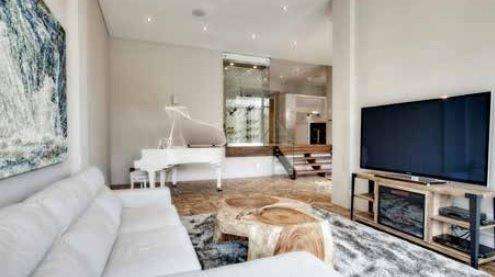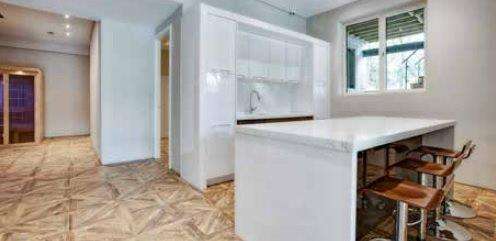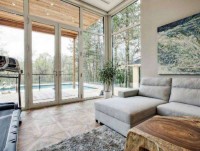Property For Sale Toronto,Canada
For sale by real estate agent - Toronto
5 bed Property for sale
5 beds Villa Toronto, Ontario
$0
|
£0
|
€0
Check latest exchange rates
ForSale SqFt Area 7Baths 5Beds
This exclusive property is a magnificent custom-built home for sale in Toronto in the Ontario province of Canada. It is a very private estate accessed by a long driveway through a canopy of 100-year-old trees and set back over 67 m from the road. It is set on 1.32 acres/5,342 sqm of land that features a 4-car garage, landscaped gardens, fabulous deckings and a large swimming pool with spa cabana.The villa is a modern design of stucco and oyster shell stone veneer. It has an open plan floor plan with 3.66-metre-high ceilings on the lower level and more than 278 sqm of windows letting in lots of natural light. While being built the architect paid great attention to detail and the property has been finished to a very high standard.A Peace and Love bridge is crossed to access the front door that leads into a luxury foyer with marble floors, concealed closets and custom artwork. The ground floor has floor to ceiling windows integrating the indoors and outdoors seamlessly, it comprises:Large L-shaped family living room that opens onto the largest multilevel decking with a stunning view of the ravine and easy access to the pool for hosting partiesKitchenette with a large island and floor to ceiling glass wine cellar with suspended wine bottlesEntertainment loungeShower roomHealth spa facility with a steam shower with waterfall shower head and body spray fixtures and a marble and natural stone mosaic floorThree-station leverage gym manufactured and customized by PowerTech with more than 800 pounds of free weightsAn infrared sauna with LED TV monitor with DVD/MP4 playerLarge natural cedar massage and aromatherapy roomGuest/nanny suite with bedroom, walk-in closet and en-suite shower room. The shower room has porcelain slabs in the shower and natural marble and stone mosaic floorMechanical room with separate service technician entrance. This room has a Bosh washer/dryer for washing towels following spa or pool useUpstairs to the main/first floor of the property takes you to an open hallway with again spectacular views of the ravine and the green belt behind the villa. The flooring throughout is walnut planks in a herringbone pattern. This floor comprises:Office with custom built natural walnut cabinets, desks, a ladder to access the top cabinets and a private balcony with lovely viewsOpen plan family room with breakfast dining area and one set of double doors leading to a balcony overlooking the swimming pool, cabana and ravine and a second set of doors opening on to a spacious decking areaModern kitchen with a waterfall island made of leather finished designer granite imported from Brazil, featuring a super thick natural walnut moveable addition. The stove is Bertazoni gas range with gas oven and food warmer drawer with a designer hood fan, a splashback of solid granite with a countertop made of solid slabs of Caesar stone. The Miele appliances include a 24-inch wine cooler, 30-inch fridge with custom dark solid walnut panels, an additional oven, multifunctional oven, steamer, built-in coffee maker with warming drawer and dishwasher. The kitchen is also equipped with double garbage/recycling collectors and a custom sliding dark walnut ladderCentral vacuum port under the kitchen island Corner windows with a tilt and turn feature allowing plenty of natural light and a great view of the ravineDining room with custom designed bioethanol fireplace and 3 sets of double doors giving easy access to the front and back terracesSmall hallway that leads to the stairs and the mudroomMudroom with built-in cherry wood cabinets, mirror splashback and Caesar stone countertopsMain floor powder room features custom natural stone mosaic walls, crystal wall sconce and a mirror vanity with leather finish granite countertopFurther up the staircase is a second floor that comprises:2 bedrooms at the top of the stairs both with 3.5 m high ceilings, built-in wardrobes, frosted glass doors opening into en-suite shower rooms and they each have Juliet balconies with fabulous views of the ravine 3rd bedroom with 4.87 m high ceiling featuring a beautiful, crystal light fixture, floor to ceiling windows, a walk-in closet with skylight and a Juliet balcony that overlooks the trees at the front of the house. It has an en-suite bathroom with vanity and Caesar stone counter topLaundry room with special soundproofing in the walls. It is fitted with a mirror splashback, sink, LG TrueStream Sensory drier and LG TrueBalance Inverter Direct Dry washing machine and cabinets for storage. The ceiling has a skylight allowing natural light Master suite, that is truly magnificent, with a spacious bedroom, large windows facing the ravine and a large nook with a couch where you can relax and enjoy looking out on the wonderful views and double doors that open onto a private terrace overlooking the ravine. The suite has a walk-in closet and a master dressing room complete with a walnut ladder to access the top cabinets. There is also an en-suite with steam shower, a 1.82 m bathtub with rainfall faucet, bidet and matching toilet, Italian Mosaic marble floor and floor to ceiling windows with phenomenal views of the estate and the beautiful surrounding natureThe villa has 7,000 sqm of exterior decking and terraces, a fabulous place to entertain family and friends. The railings are custom made of glass to enhance the views and the decks feature many outdoor speakers with separate sound zones that provide the flexibility to entertain guests and enjoy the outdoor spaces.The rear of the property is surrounded by lush nature and wildlife including rabbits, foxes, various bird species, deer and squirrels. Without leaving the city it is possible to escape to the country from the comfort of your own backyard. On the lower deck is a 5.2 m swim spa and an L-shaped swimming pool with three levels of depth, the deepest end measuring 3.35 m, and the surface of the pool is covered by Pebble Fina. There is a cabana pool house with a washroom, shower, changing room and a small wet bar for entertaining. It also includes enough space for storing the outdoor furniture.The garage has a fully developed mechanical room and a separate washroom. There is also the opportunity to build a 131.4 sqm second-storey addition for family that are visiting or caregivers.The estate is a smart home with advanced technology taking care of everything from the heating and cooling to the security of the property from your own smartphone while you are out and about. There is fingerprint technology for access to the home, a centrally controlled sound system for music and USB ports incorporated into outlets throughout.A magnificent estate for sale in Canada, a dream home located in the city yet surrounded by beautiful nature.
9 Km from Toronto Airport, Canada

