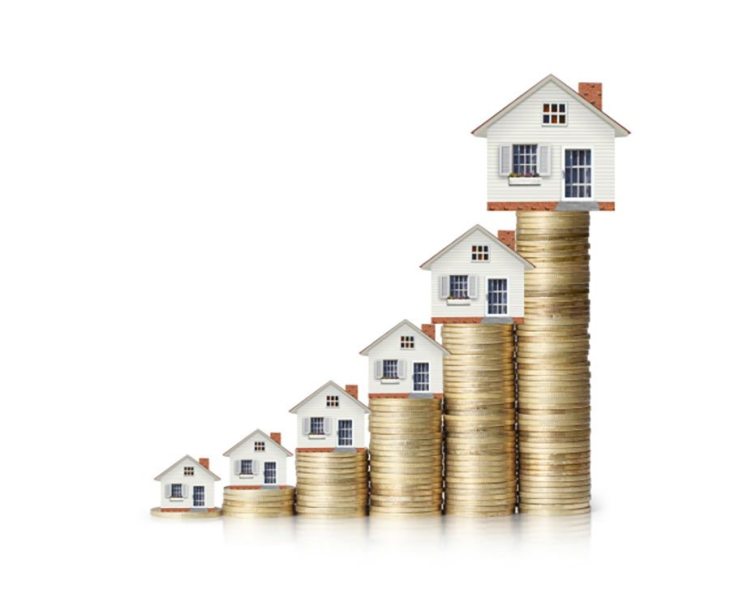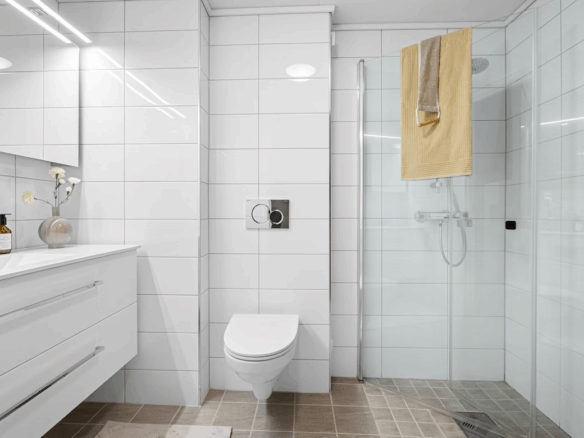Adding value to your home, means adding value to an important asset. Here are some tips to do so.
1. Converting your cellar
Up to 30% Potential Value Added
You can boost the value of your property by up to 30% by transforming your existing cellar into storage or living space – provided the cost per square is going to be less than the price per square foot of the area.
The process of converting your cellar is simple because you can make improvements to your home and it is going to be categorized as ‘change of use’ for planning purposes – this means you don’t have to get planning permissions. If you plan on making structural changes to a listed building, then you will have to talk to the local planning officer.
If you don’t have a cellar, then you can dig down to add more square footage to your home. If you are going to do that, then you should keep in mind that you need specialists who are going to handle everything from excavation to waterproofing to structural engineering. You need to have the right team doing this project from the start so you don’t have to deal with future problems.
You can start to feel overwhelmed by this project because of its size or the amount you have to spend, but don’t worry. With the right team helping you, things will be simple and you will end up with a great space.
2. Splitting the house into flats
Up to 30% Potential Value Added
Converting a house to flats has become popular because flats are very high in demand and it is easy to rent them out. You can maximize your rental income by splitting the property into separate units. You are going to get more rental income and also a good profit on the sale.
Before you get started with the project, make sure you have researched to see if there are demands for flats in your area. If it is hard to find tenants for a three-bedroom property, but the smaller ones have high demand, then consider conversion.
3. Converting your garage to living space
Up to 15% Potential Value Added
If you don’t house your car in the garage, then it might be a good idea to convert the garage space to living space – especially for those who have outside parking.
You need to start by checking whether the garage is good enough to be converted and if you need to get planning permission. In many instances, the work involved is going to be categorized as permitted development, which means you don’t need planning permission, but it is still good to check with the local planning authority.
Converting a garage is subjected to building regulations to make sure that it is structurally sound. You can use an approved independent inspector or your local council’s building control service. They are going to visit the site during the conversion and make sure the important aspects (electrics, drainage, roof, and wall) have complied with regulations.
4. Extending your kitchen with a side-return extension
Up to 15% Potential Value Added
The side-return is a narrow alley running adjacent to the kitchen in a semi-detached or terraced house. You gain more space because you are going to extend the kitchen into the side return. You also have the chance of improving the layout.
A single-story side-return extension falls under permitted development, as long as you meet certain limits and conditions. This includes it not being more than 4m in height and a width that isn’t wider than half the width of the original house.
There are some building regulations you have to comply with, and the work is going to be inspected in the different stages of the project. The inspection is going to be done by the local authority or an approved independent inspector. Once it is done, and everything complies with regulation, you are going to get a completion certificate.
If you are considering this, then know there is a chance of losing your window and the light that comes into your kitchen. You can fix this by having roof lights over the extension. To keep the space air and light, you can install a fully glazed roof or partially glazed roof.
5, Converting the loft to add a bedroom
Up to 15% Potential Value Added
g
You can add up to 15% to the value of your home by adding an extra bedroom, especially for loft conversions. You can convert a loft, but you should start by getting a builder or architect to double-check before starting.
When you want to start planning, make sure you first know the type of conversions out there. The options can range from roof light conversion, which is the most cost-effective and requires the least amount of structural work, to the more expensive and complex mansard conversion.
You need planning permission when you choose a mansard conversion, but many loft conversions are considered permitted developments. There are some complex rules involved, making it important to check with the local planning authority. If you want to extend the roofing of your space by more than 50 meters cubed, then you need to apply for permission.
When you are looking to reap the rewards of your added value you will want to sell my house quickly and get the most for your property.




