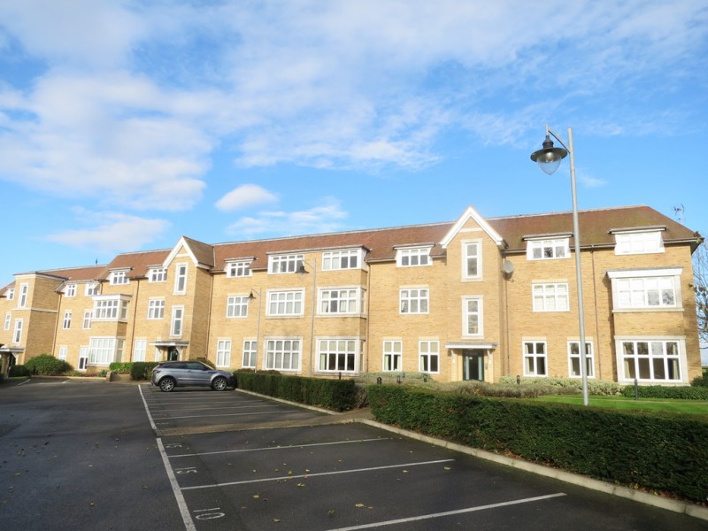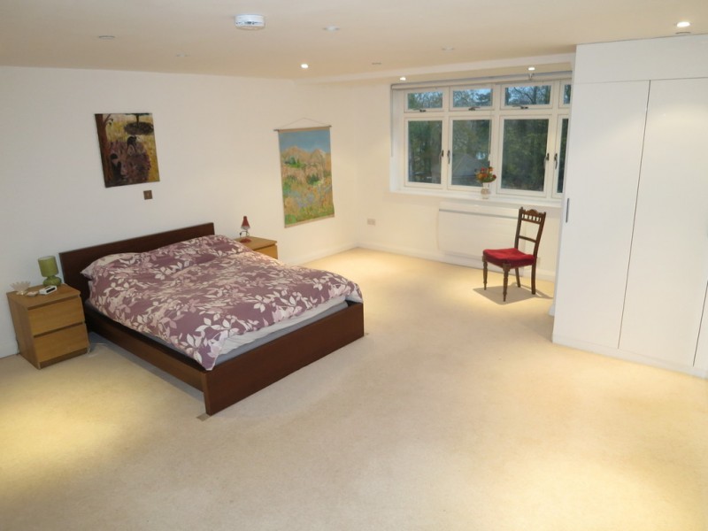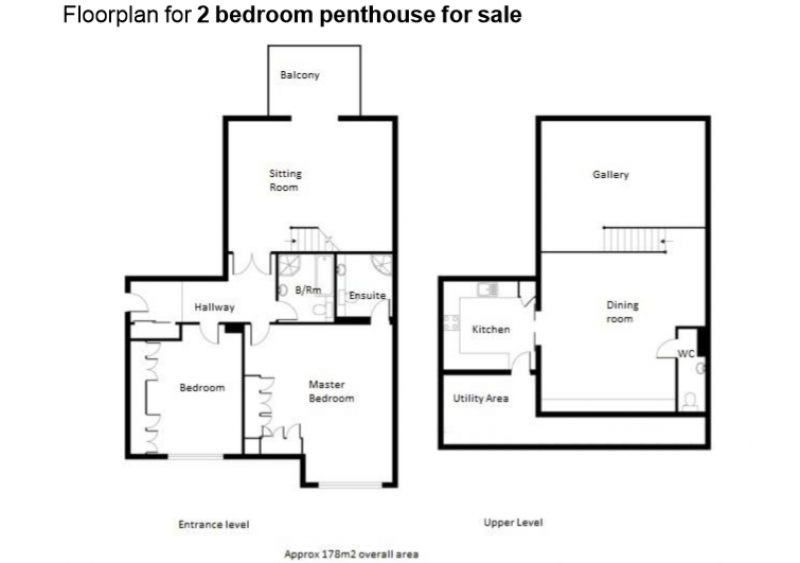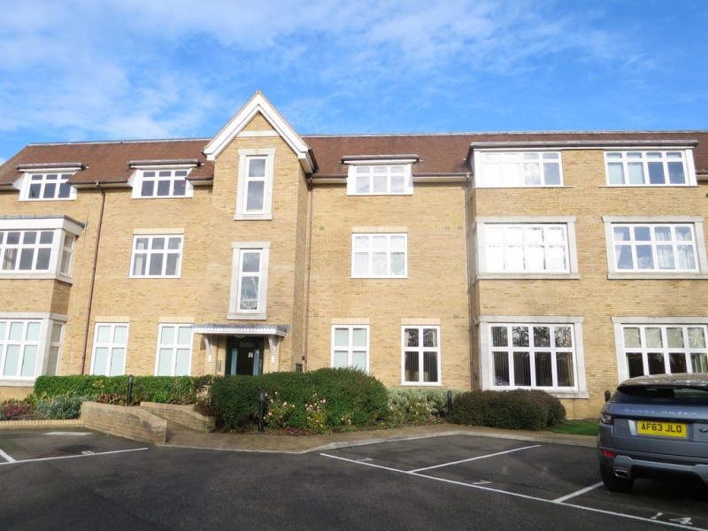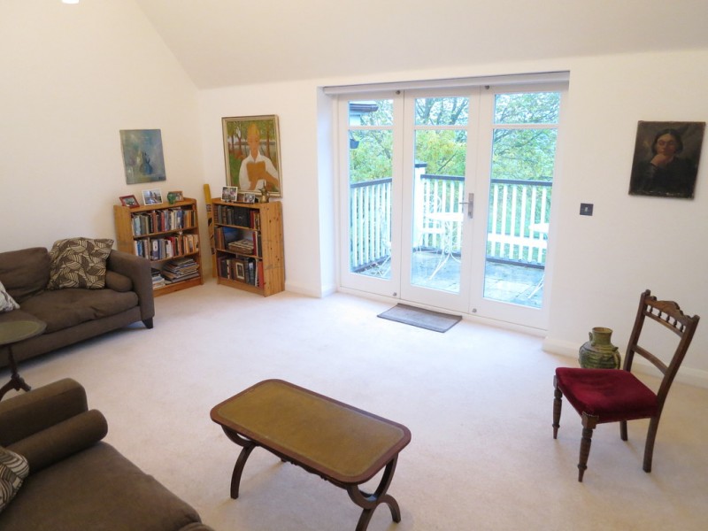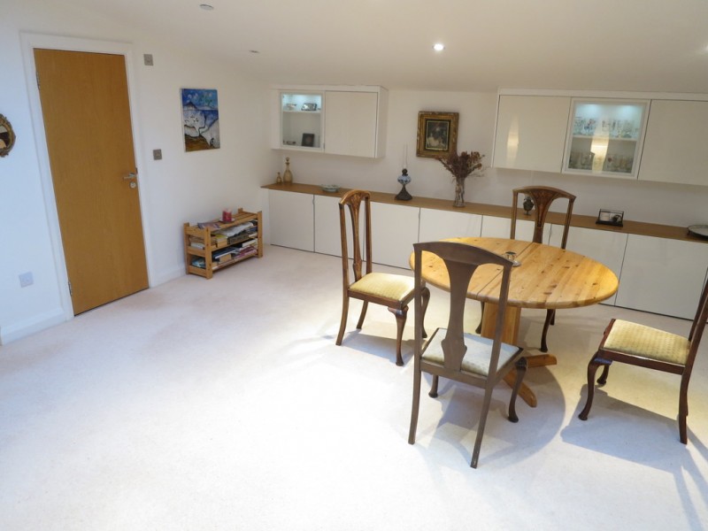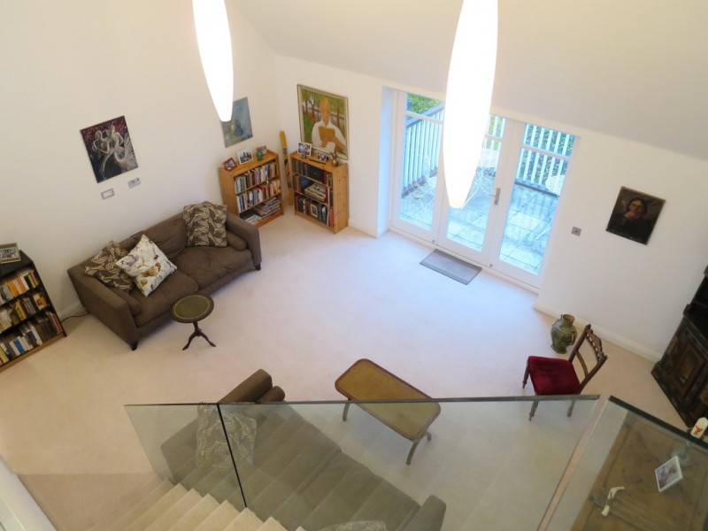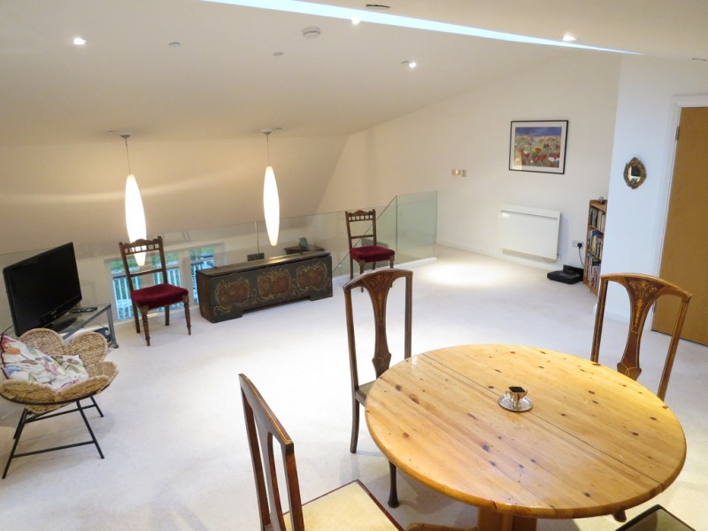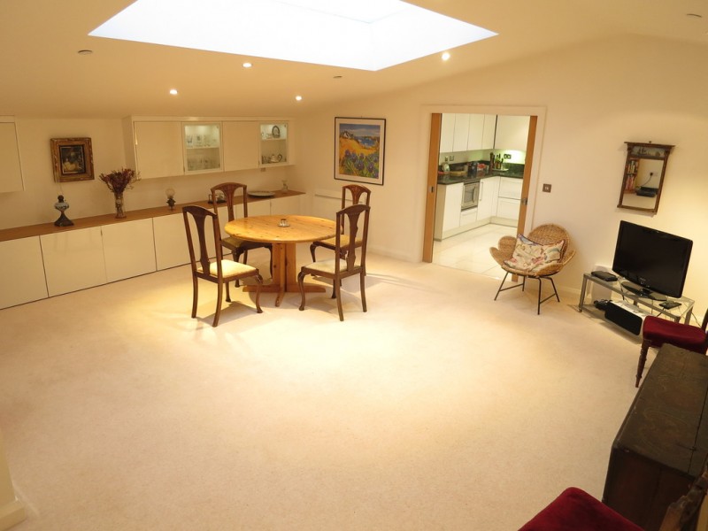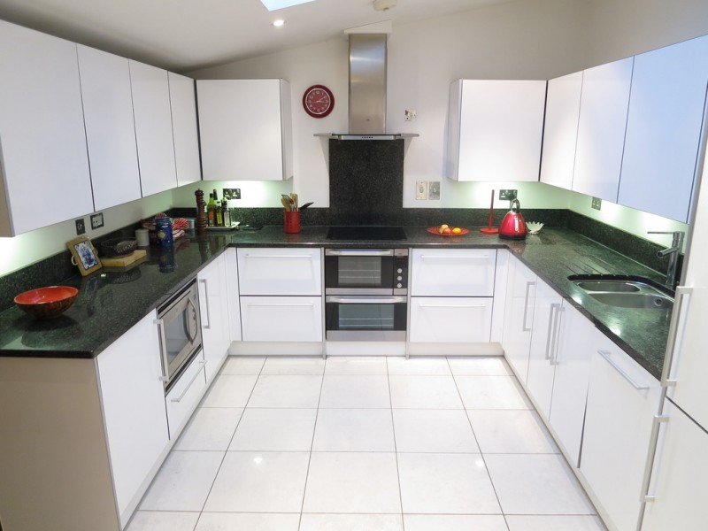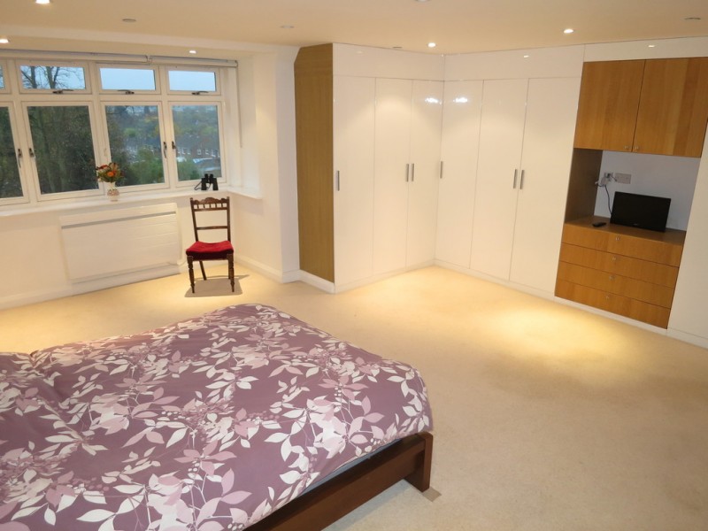Property For Sale Newmarket,UK
For sale by real estate agent - Newmarket
2 bed Property for sale
2 beds Apartment Newmarket, Suffolk
$764,598
|
£550,000
|
€632,710
Check latest exchange rates
ForSale SqFt Area 3Baths 2Beds
We are pleased to bring to market this absolutely stunning, designed by award winning architects Biscoe and Stanton, executive duplex apartment consisting of very spacious living areas and 2 very spacious bedrooms. Set over 2 levels this apartment has high end quality fixtures and fittings and benefits from being within a secure gated complex with secure access block entry. The apartment has 2 allocated car parking spaces within the secure complex.The apartment benefits from many features including intelligent electric storage heaters to the carpet areas and underfloor electric heating to the tiled floor areas.
It is located in Newmarket, England. Newmarket, the home of British Racing, has a wealth of amenities to offer including schools, sports centre, theatre, national and more local shops and restaurants, alongside the exciting racing events, with easy access to neighbouring town of Bury St Edmunds, Cambridge, Ely and Mildenhall. It also boasts of a golf course and of a delightful countryside, great for horse riding, walking or cycling. The Apartment is 15 min walk to the train station, 5 min walk into the town centre and to the bus station.THE ACCOMODATION COMPRISES OF: HALLWAY leading from the main building entrance access hallway this area has wooden strip flooring, storage and cloak cupboard, access door entry system. SITTING ROOM 20' 0" x 15' 10" (6.121m x 4.846m) situated on the lower level of the apartment the sitting room has carpet flooring, vaulted ceiling fully opening sliding feature door set to the balcony level, full media and entertainment services BALCONY situated off of the main sitting room via fully opening sliding glass feature door set, this area has lovely views over the heath gallops and is ideal for late summer evenings or summer breakfasts MASTER BEDROOM 19' 2" x 18' 1" (5.847m x 5.537m) situated on the lower level of the apartment this bedroom has carpet flooring, extensive range of built-in bedroom furniture, the window overlooks the town. Adjoining this bedroom is an ensuite bathroom ENSUITE 7' 8" x 6' 9" (2.362m x 2.075m) adjoining the master bedroom this bathroom contains a WC suite, bidet, vanity wash basin with a range of wooden built-in bathroom units, corner shower cubicle, heated chrome towel rail, the walls and the floor are all fully tiled BEDROOM 2 15' 10" x 11' 10" (4.83m x 3.613m) situated on the lower level this bedroom has carpet flooring, a range of built-in bedroom furniture, the window overlooks the town BATHROOM 8' 2" x 6' 10" (2.502m x 2.090m) situated on the lower level this bathroom comprises of a bath, corner shower cubicle, WC suite and wall mounted basin, heated chrome towel rail, the walls and the floor are fully tiled OPEN STAIRS LEADING TO: DINING ROOM 20' 0" x 19' 4" (6.101m x 5.911m) max situated on the upper level and accessed via a glass sided staircase this dining room has carpet flooring, a range of built-in white fronted furniture units, glass screen overlooking the lounge. Access to the kitchen is from this room via a set of double doors CLOAKROOM 10' 1" x 3' 3" (3.076m x 0.998m) situated on the upper level adjoining the dining room the cloakroom has a WC suite, wall mounted basin, heated chrome towel rail and tiled flooring KITCHEN 11' 5" x 10' 9" (3.481m x 3.279m) situated on the upper level the kitchen has a range of wall and floor mounted white gloss fronted kitchen units with black granite worktops, included is an integral double oven, integral dishwasher and an integral microwave combi oven. The flooring has a tiled finish. Leading off of this room is the utility area. UTILITY ROOM 6' 8" x 11' 11" (2.051m x 3.645m) situated on the upper level adjoining the kitchen this utility room has the hot water heater in it with the washing machine and provision for further appliances. There is also ample space for further storage OUTSIDE there are extensive communal grounds including areas of lawn and shrubbery, both allocated and visitor parking, refuse storage area and secure complex gates. There is direct access to the training grounds via a secure coded pedestrian gate. The training grounds are used by many of Newmarket's racehorse trainers to exercise their many hundreds of horses a day. OTHER NOTABLE ITEMS The apartment has a number of higher specification fit-out installations including:A multimedia installation throughout the apartmentA sprinkler fire protection installation throughout the apartmentA electric operated large roof light to the kitchen area"Smart" electric storage heaters to living areasUnderfloor heating to the bathroom areasIntercom system to the front gates ADDITIONAL INFORMATION Council Tax Band: E Local Authority: Forest Heath District Council Mains water, electricity and drains connected Leasehold 999 years remainingAnnual Ground Rent: andpound;200 paService Charge: circa andpound;220 pcm DIRECTIONS from the clock tower roundabout take the Old Station Road (B1063) turning and proceed along to the end. Follow the road round to the right and Peel House entrance is 50 metres on the left-hand side ENERGY PERFORMANCE CERTIFICATE a full copy of the energy performance certificate is available from the agent upon request
54 Miles from Beach
0.1 Km from Bus
1 Km from CountrySide
4.8 Miles from Golf Course
0 Km from Train

