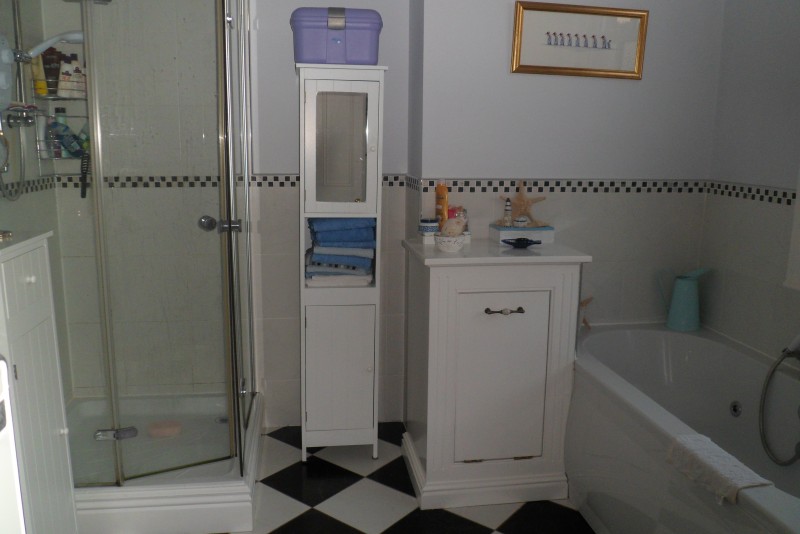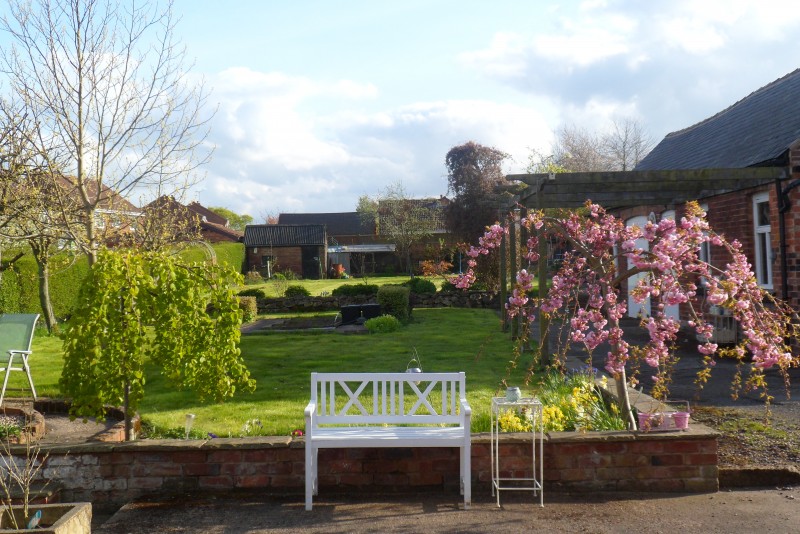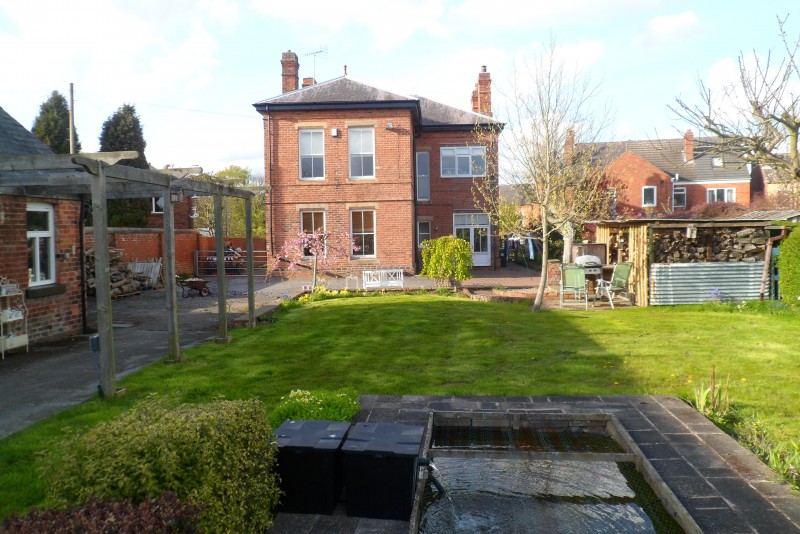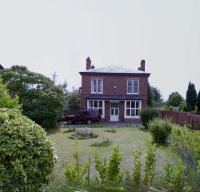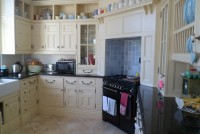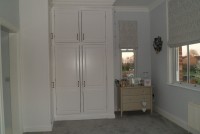Property For Sale Clowne,UK
For sale by real estate agent - Clowne
5 bed Property for sale
5 beds House Clowne, Derbyshire
$688,138
|
£495,000
|
€569,439
Check latest exchange rates
ForSale SqFt Area 2Baths 5Beds
A delightfully appointed, beautifully presented, 5 double bedroom detached period residence that retains much original charm and character. This deceptively spacious property for sale in United Kingdom has undergone significant modernisation throughout and boasts four generous reception rooms, stunning bespoke fitted breakfasting kitchen with separate utility room, en-suite master bedroom suite, luxury family bathroom, magnificent walled rear gardens, and detached garage. Ideally situated for access to the motorway network and well served by excellent local amenities including prestigious local authority and private schools, local shops and golf course.The property comprises:Part lead lattice obscure glazed and stained double opening wooden front entrance doors with matching window light above that open to aReception PorchWith a further part obscure glazed door opening to theImposing Entrance HallWith a double radiator, deep coving and picture rail throughout. Ceiling roses, a part glazed door to the block paved patio and a door to theFormal Drawing Room5.36m(17'7'') x 3.84m(12'7'')Having a front facing square glazed bay window, deep coving throughout, plate rack, ceiling rose and a particular focal feature of the room is the original to the property, Arts and Crafts fire surround with tiled hearth. Two double radiators.Living Room5.92m(19'5'') x 3.96m(13'0'')Having a front facing glazed square bay window, two radiators, coving throughout, ceiling rose. Sky television and terrestrial aerial points. A feature of the room is the fire surround with hearth and back panel and open grate fire.Family Room4.88m(16'0'') x 3.35m(11'0'')Having a side facing glazed sash window with a double radiator beneath, deep coving throughout, ceiling rose and a full height recessed storage cupboard. Sky television and terrestrial aerial points.Dining Room4.57m(15'0'') x 2.95m(9'8'')Having a side facing sash window, radiator, deep coving throughout, ceiling rose, telephone point, double opening double glazed French doors which give access to and overlook the rear garden. Upon a tiled hearth is the multi-fuel burning stove.Superb L Shaped Kitchen5.31m(17'5'') x 5.05m(16'7'')Maximum measurement. This delightful entertaining space is accessed via a part glazed door from the entrance hall. Being fitted with bespoke handmade units that incorporate integral dishwasher and fridge. A double Belfast sink with chrome mixer tap above, Stanley full hotplate hob and two double oven gas Aga type range with a mosaic tiled splashback / surround with halogen downlighters above, granite surfacing, glazed display cabinets, plate racks, illuminated display shelves, integral wine rack. Two rear and two side windows with views to the rear garden, two double radiators, tiled floor covering and a door to theUtility Room3.43m(11'3'') x 2.67m(8'9'')With a range of wall and base units with white surfacing and laundry chute with an inset drainer stainless steel sink with mixer tap over, space and plumbing for an automatic washing machine, tumble dryer, fridge freezer, side facing sash windows, a tiled floor covering and extractor fans.Ground Floor W.C.Having a suite in white of a low flush W.C., wash hand basin, tiled floor covering, school style radiator and an obscure lead lattice glazed sash window.Wine Cellar4.57m(15'0'') x 2.95m(9'8'')From the entrance hall there is a CELLAR HEAD with coat hooks and steps down to a storage cellar with power and lighting and storage heater. Space to store approximately 1000 bottles, perfect ambient temperature.From the entrance hall, stairs with a balustrade and handrail rise to theSplit Level LandingHaving a full height obscure latticed glazed sash window, coving to the ceiling, radiator, two ceiling roses, feature archway and an access hatch to the loft space.Master Bedroom SuiteWith a door to an inner hallway off which is aStunning En-SuiteHaving sliding glazed doors to a double shower enclosure housing the Mira XL thermostatically controlled shower. A suite in white of a pedestal wash hand basin, low flush W.C, towel rail/radiator, obscure glazed sash window, storage cabinets, shaver point, slate tiles with mosaic border and pattern. Track with three spotlights and further access hatch to the loft space and extractor fan.Master Double Bedroom4.67m(15'4'') x 3.48m(11'5'')Having two rear and one side facing glazed sash windows, double radiator, coving to the ceiling, ceiling rose and built in wardrobes with hanging rail and storage shelves. Two wall lights.Double Bedroom 24.98m(16'4'') x 3.99m(13'1'')Having two front facing sash windows with a radiator beneath. Coving throughout and ceiling rose.Double Bedroom 34.32m(14'2'') x 3.73m(12'3'')Having two front facing sash windows with a radiator beneath. Deep coving throughout and ceiling rose. A range of fitted furniture including wardrobes and a kneehole dressing table.Double Bedroom 43.99m(13'1'') x 3.96m(13'0'')Coving throughout, ceiling rose, sash window and a double radiator. A built-in storage unit.Double Bedroom 5/Study4.62m(15'2'') x 3.58m(11'9'')Having side and rear facing glazed windows overlooking the rear garden. Coving throughout, wall mounted bookcases and a ceiling rose. Currently used as a study.Linen RoomAccessed from landing and having fitted shelving and full height double opening doors to an airing cupboard which houses the cylinder water tank with slatted shelving above and the gas central heating boiler which was installed in 2007Luxury Family Bathroom/ WcHaving a suite in white of a double-ended panelled bath with a mixer tap and shower attachment over a whirlpool style bath, pedestal wash hand basin, low flush W.C., double opening glazed door to a tiled shower enclosure with a Triton electric shower. A white ladder style towel rail/radiator. Tiled floor covering, two lead lattice obscure glazed sash windows, laundry chute to the utility room, mosaic border and extractor fan.NoteNote all fitted floor coverings are to be included in the sale price.All measurements are approximate. None of the services, fittings or appliances (if any), heating installations, plumbing or electrical systems have been tested and no warranty is given as to their working ability.Exterior andamp; GardensThe property stands in 1/2 acre of grounds. To the front there is a tarmac drive with double opening wrought iron gates with electricity for powered gates, giving access to a garden with formal rose garden, flanked by further well stocked flower borders and gravelling. The drive provides ample parking and turning area. Double opening timber gates give access to the rear of the property with further tarmac hard standing, a block paved patio flanked by flower borders and enclosed by brick walling. The adjacent side of the property has a storage area, bark chipped flower borders and timber gate back to the front garden and tarmac driveway. An enclosed barbeque area with flag stones and gravelling. Lawn beyond. Central pond, pergola, stone walling further well stocked flower borders, vegetable plot, brick outbuilding / garden store and mature trees.Coach House GarageThe coach house garage provides an outside W.C. with separate water supply and an electrically operated up and over door to the COACH HOUSE GARAGE, which is sub divided into three areas the first being 18'3 x 13'6 and having power, lighting, two side facing double glazed windows, a stable style door giving access to the rear garden. Work bench fitted storage units and a wide opening to the second area 14' 8' x 13'6' having double opening timber doors, side facing double glazed window, fluorescent strip light, wooden partitioning divides a further storage area with side facing glazed window. The coach house garage has a separate fuse box and water supply, a pitched tiled roof and, with the relevant building and planning permissions, offers potential for further expansion or conversion.A fabulous property to buy in United Kingdom with excellent potential!!
8.5 Km from Bus station-Chesterfield
8.5 Km from Chesterfield City Centre
O Km from CountrySide
8.5 Km from Train station-Chesterfield
38 Km from East Midlands Airport, United Kingdom




