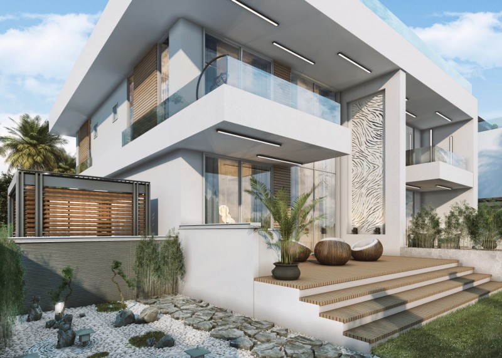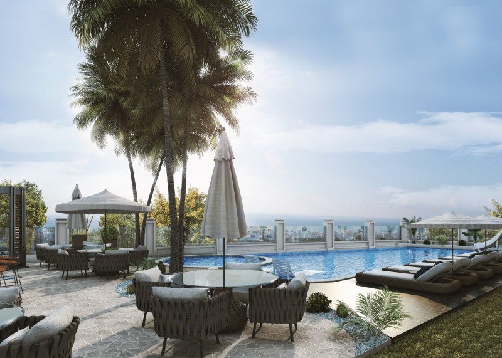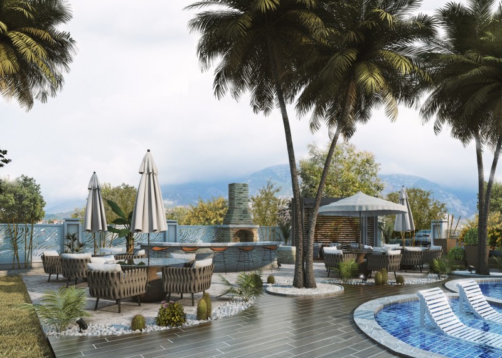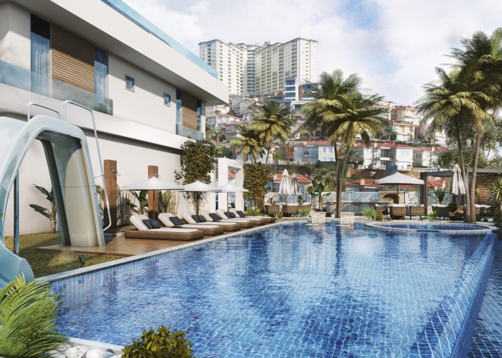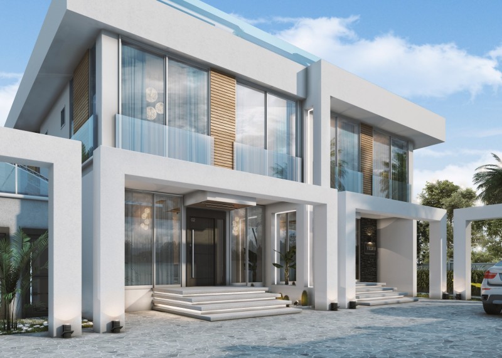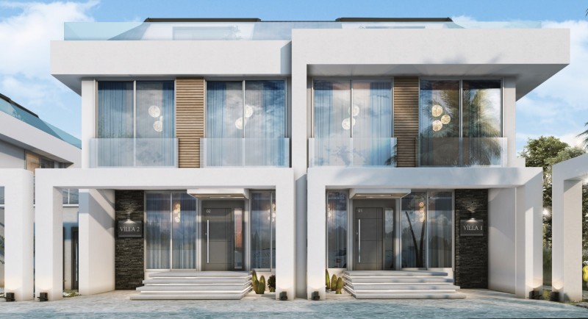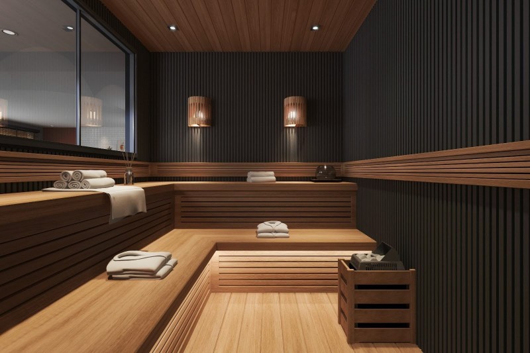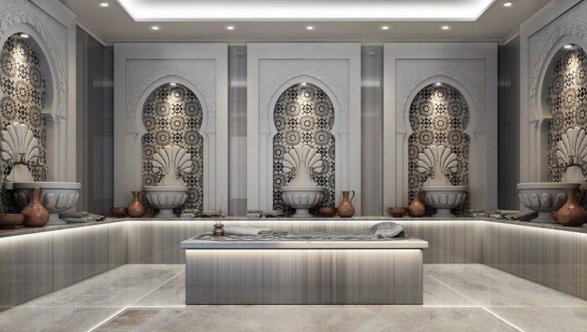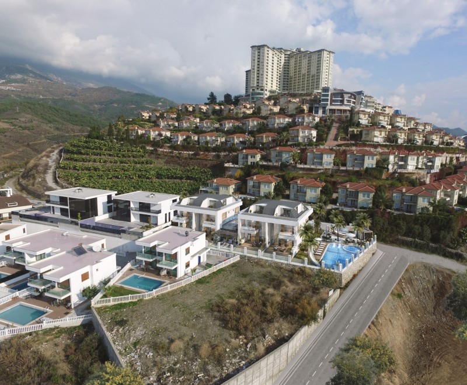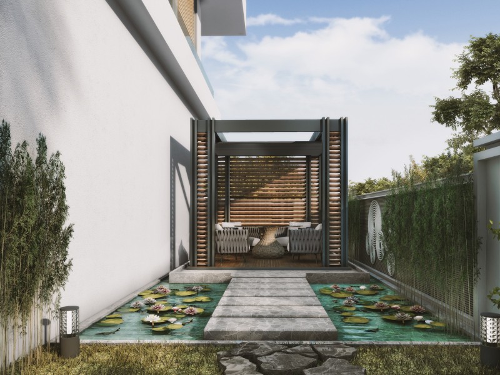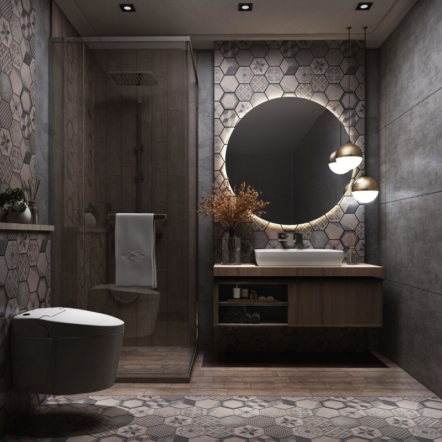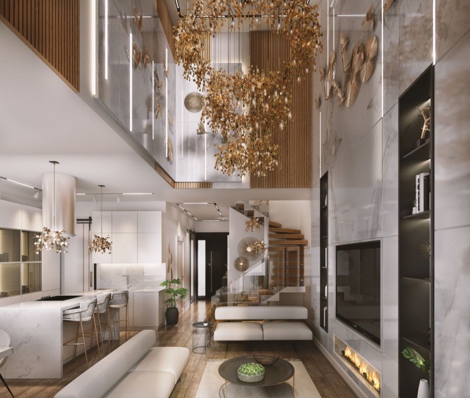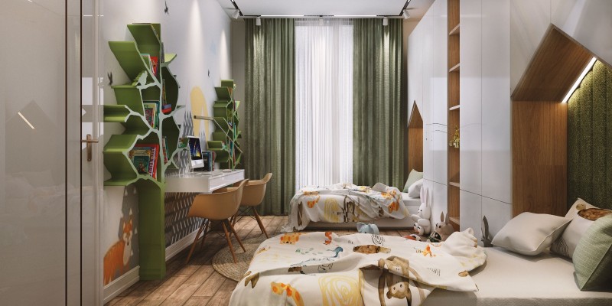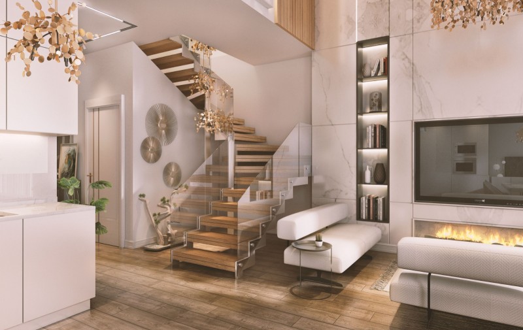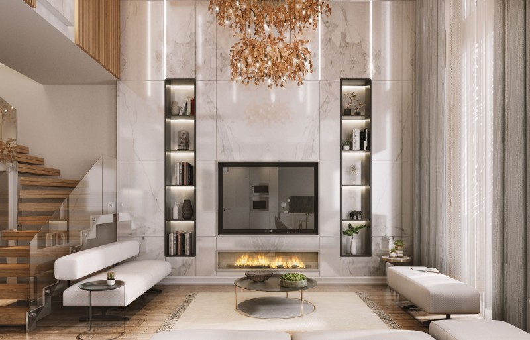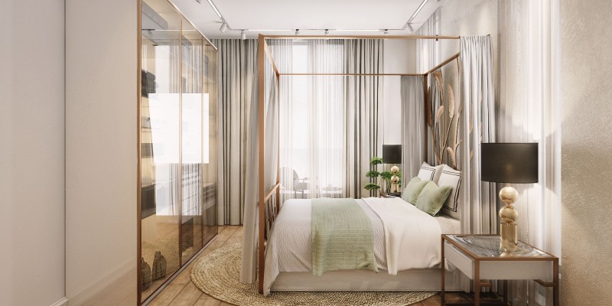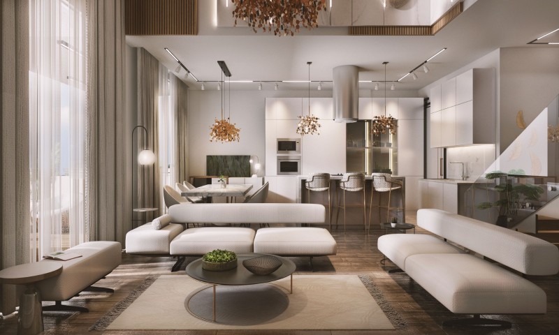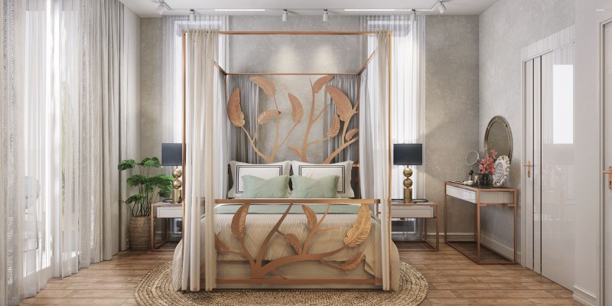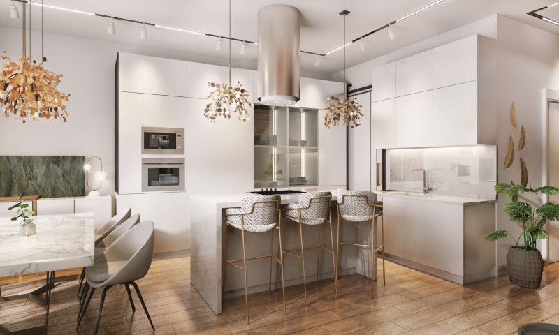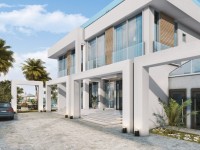Property For Sale Antalya\Alanya,Turkey
For sale by owner - Antalya\Alanya
5 bed Property for sale
Dostar Club Villa
$483,380
|
£347,711
|
€400,000
Check latest exchange rates
Dostar Club Residence
is a smart and sustainable luxury project with panoramic views of the Mediterranean Sea and the Taurus Mountains.
The villas are designed in such a way that its residents have the right to privacy, including from their beloved neighbors. Just you and your family. However, each of us needs communication and communication with each other. For this occasion, we have created a fitness area, pool and barbecue, a Japanese garden and a play area for children.
The concept of the privacy of our club residence, combined with a beautiful environment, clean air and silence, create an environment for a harmonious life, and the developed infrastructure provides the highest level of comfort.
Residence Dostar Club is located on a hill, and, at the same time, on a flat plot (15,000 sq.m.), which offers excellent views of: the Mediterranean Sea, the famous Alanya Fortress, evergreen mountains, orchards and banana plantations
First of all, this is a project for those who are looking for high-quality, comfortable, modern real estate in a quiet and beautiful place away from the noise of roads, hotels and the city in the ecologically clean region of Alanya - Kargicak.
• 16 km to the center of Alanya
• 23 km to Gazipasa airport
• 4 km to the densely populated area of Mahmutlar
• 2 minutes drive to the sea and the main road
Characteristics of the Villa
• 4 villas according to the project - townhouse
• 250 sq.m. net and 390 sq. gross - for each villa
• the distance between buildings is 8 meters
• 3 floors, 5 bedrooms, 2 living rooms, 2 kitchens, 4 bathrooms, laundry, depot and roof terrace
• ceiling height 310 cm.
• wall thickness 20 cm.
• Each villa will be equipped with a smart home system, heated floors, biometric lock.
Condition of the villa upon commissioning
• fine finishing of walls + painting
• wooden interior doors
• steel entrance door
• aluminum double-glazed windows
• built-in kitchen furniture
• bathrooms are equipped with plumbing fixtures, showers and bathroom furniture
• floor-ceramics, in bedrooms and living rooms - laminate board.
• stairs - wood and glass - triplex.
• ceiling lighting and illumination of the house and yard
• communications for the installation of air conditioners
• underfloor heating system + boiler
Infrastructure
• underground parking
• Japanese garden
• infinity pool
• heated children's pool
• barbecue area
• children playground
• fitness room
• sauna
• hamam
• electric current generator
Construction time:
• Start of construction: 2nd quarter of 2021
• Completion of construction: 4th quarter of 2021

