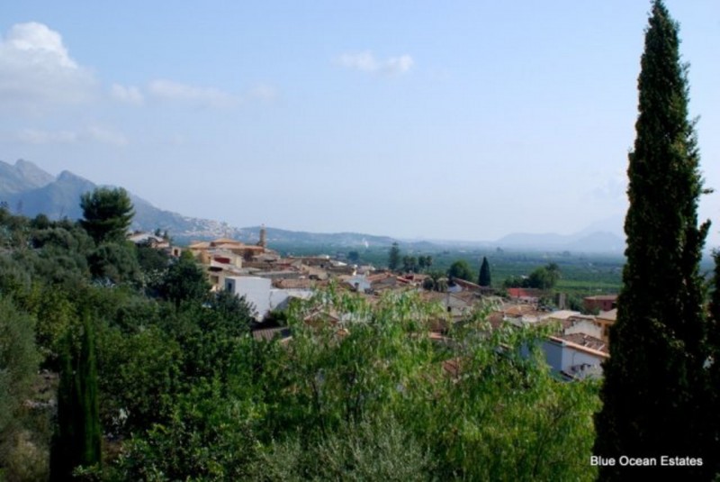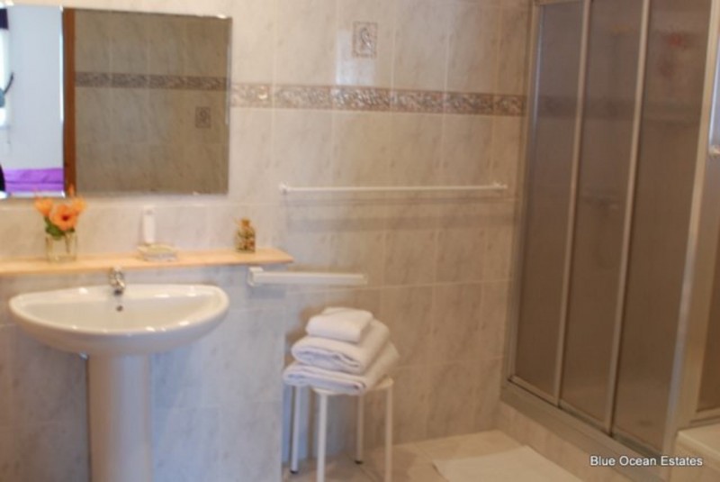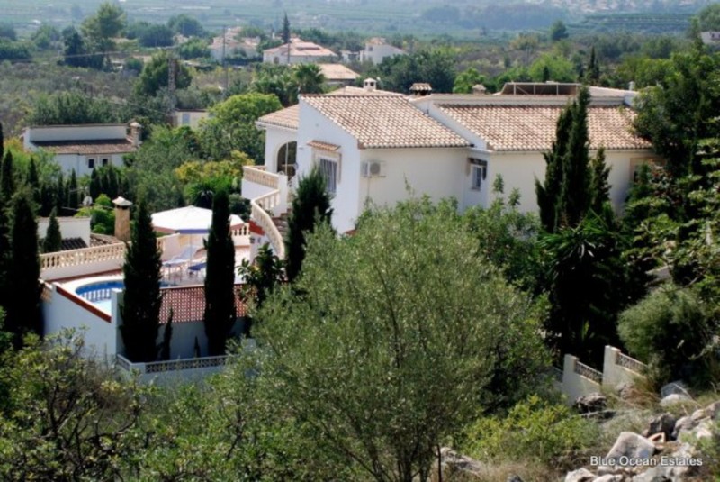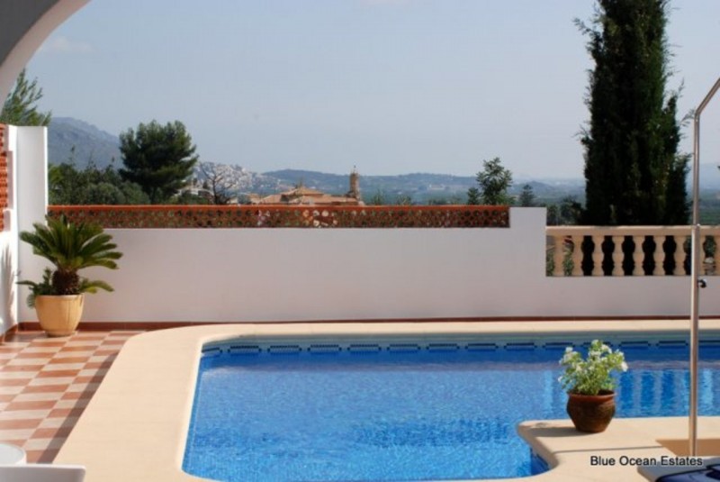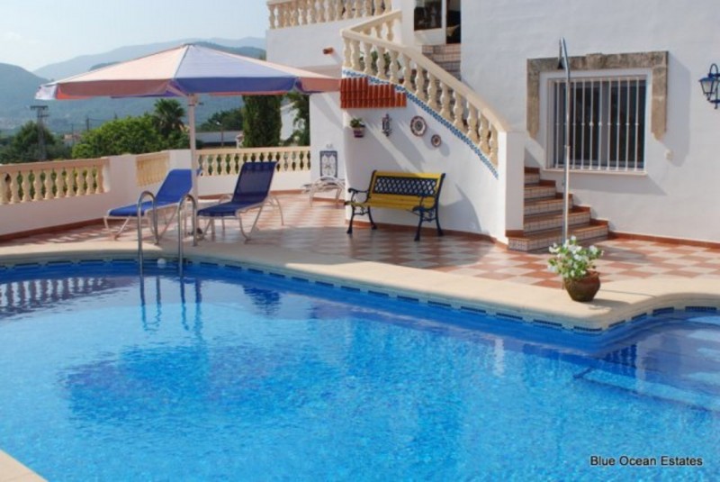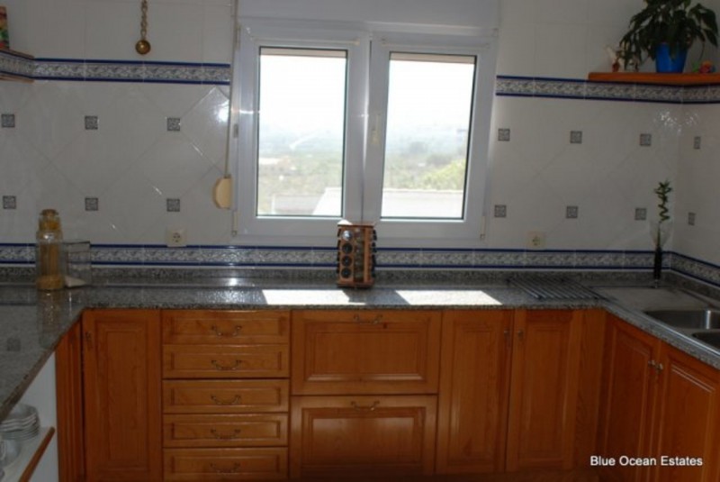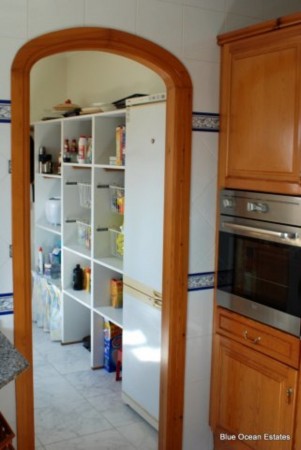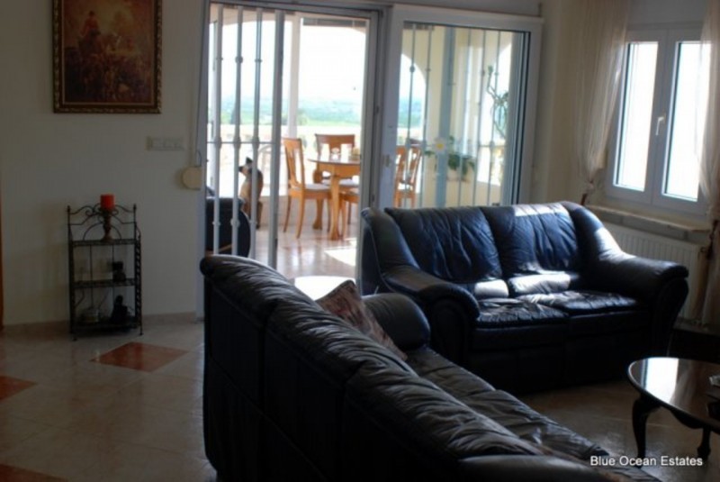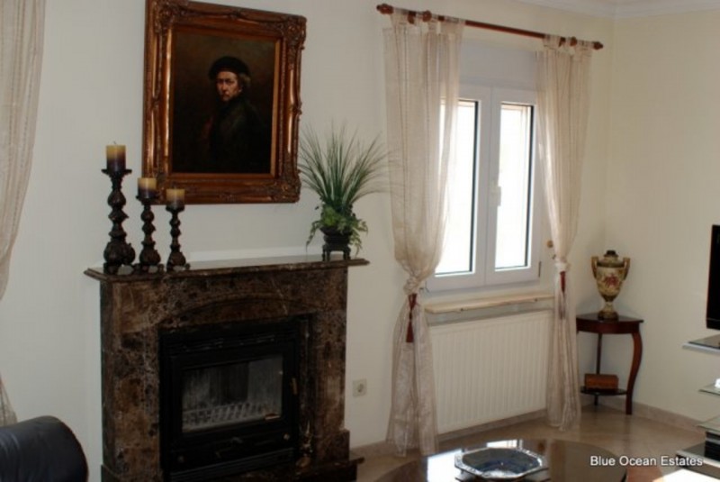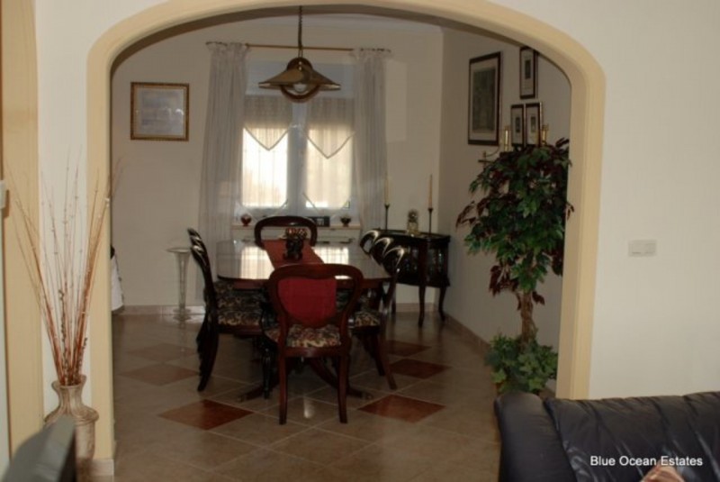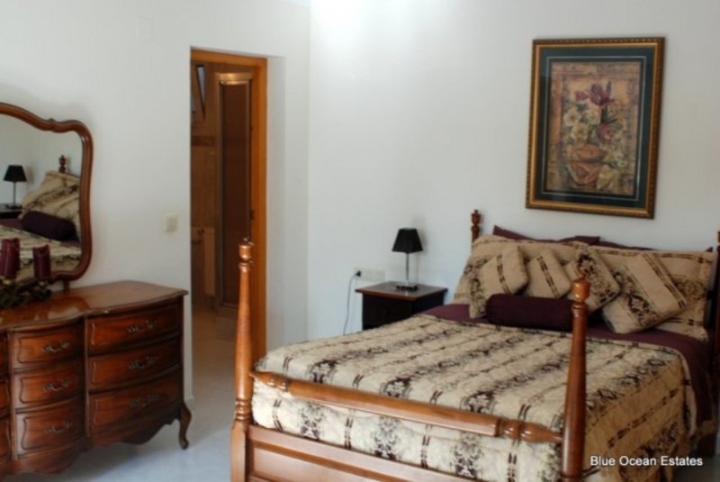Property For Sale Tormos,Spain
For sale by real estate agent - Tormos
5 bed Property for sale
5 beds Villa Tormos, Alicante
$579,995
|
£417,209
|
€479,950
Check latest exchange rates
ForSale 324 SqFt Area 4Baths 5Beds
This impressive 324m2 home is set on a plot of 898m2 which lies on the edge of the Spanish town of Tormos in the Alberca Valley. The vacation home, which is simple strolling range to the town, is positioned near the top of a hill hence is gain from spectacular scenic views which extend rather actually for miles around. Both your home and its premises remain in beautiful condition and all over has actually been completed to an incredibly high requirement. The light and airy home is set on 2 levels with the lower level presently being utilized for an extremely financially rewarding vacation rental company leaving the upper level as completely personal living lodging for the owners.This remarkable 5 bed room vacation home has actually been perfectly prepared and as such all the spaces, consisting of the 4 restrooms are of an extraordinary size. In addition to the present lodging there is the possibility of transforming the workshop on the 2nd lower level into a more bed room with an en-suite center and on the 3rd lower level the considerable underbuild and different pump home might likewise be changed. The home can be utilized as a big household house however similarly it can be divided into 2 toally personal living locations as it has 2 different entryways, every one straight accesses each level, the lower level of which has actually been created to be movement friendly.The present owners run an extremely effective vacation rental organisation and as such, when they have visitors they reside in the roomy leading level lodging whilst delighting in the entire home in off-peak periods.The leading level lodging consists of a big lounge with a wood burner linked to which, through a Tosca stone arch, is the dining-room. There is a big bedroom with fitted closets and a cold and hot a/c system. From the bed room is the en-suite restroom which has a bath and a different shower. In addition there is a 2nd bed room which is presently being utilized as a research study and a different bathroom. The roomy kitchen area is well geared up and is linked to a big energy space which results in the garage which has an electrical door. Likewise on this level is a stunning glassed in naya and a little open terrace both of which boast the spectacular unaffected views.The lower level has 2 houses situated next door to each other with both of them sharing a big covered naya. The very first apartment or condo has a big bedroom along with a 2nd double bed room with fitted closets plus there is a huge restroom. The 2nd home has an open strategy lounge location, dining location, and kitchen area plus a double bed room with fitted closets and when again a big en-suite bathroom.Outside in the garden there is a beautiful 8 x 5 swimming pool and a lovely covered BARBEQUE location which likewise has a dubious dining location. Likewise outdoors is the sauna space that includes a 1.86 x 2.15 m2 sauna, a shower, a toilet, a basin and a location for relaxation. All of the latter are on the lower level.The entire home has actually UPVC double glazed multi-moveable windows, all of which have persianas and mosquito netting. The 1000 litre oil tank supplies main heating for the radiators throughout the rental property. The home has mains electrical energy, plus solar back up, sewage and water and in addition there is a big water deposito and a safe and clean water deposito. There is likewise a telephone line and ADSL. The plot is walled with an electrical gate and sensing unit lighting for security. In conclusion this is a big well created distinguished home which has actually been kept in spotless condition and has extraordinary unaffected views-- seeing is a must!Room SizesUpper Level-- Main Living Location-- Glassed In Naya 3.29 x 4.18, Entryway Hall 1.78 x 1.24, Bathroom 1.30 x 1.70, Cooking area 3.26 x 3.09, Energy Space 3.10 x 2.99, Lounge 4.92 x 5.50, Dining Location 2.89 x 3.39, Corridor 1.23 x 3.17, Bedroom 3.35 x 4.19, En-Suite Restroom 3.40 x 2.60, Bed room Two/Study 3.43 x 3.00. Lower Level-- House One-- Bed room 3 3.78 x 4.91, Bed room 4 2.89 x 2.99, Restroom 2.85 x 2.49, Naya
Air Conditioning Hot and Cold
Telephone
Mains Water
Mains Electricity
ADSL
Deposito

