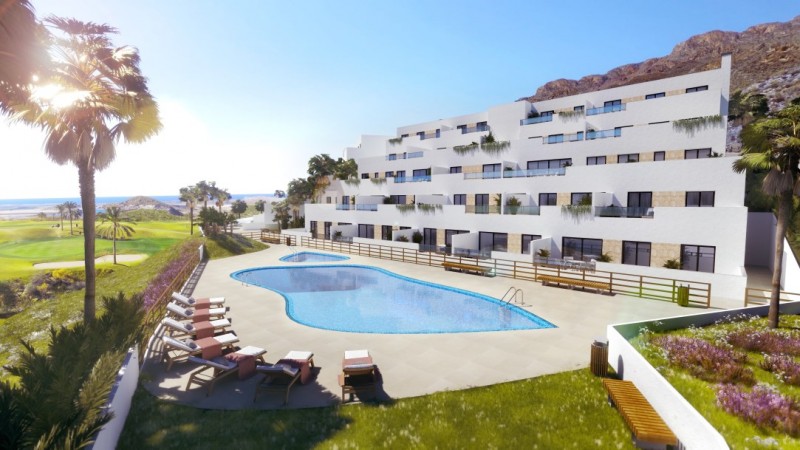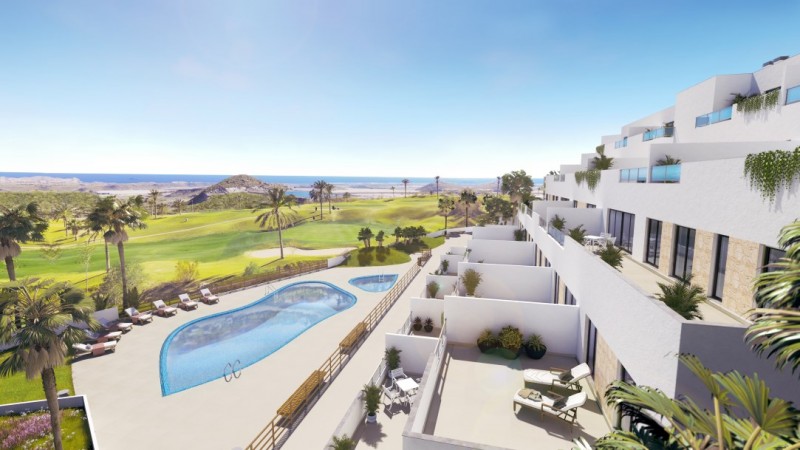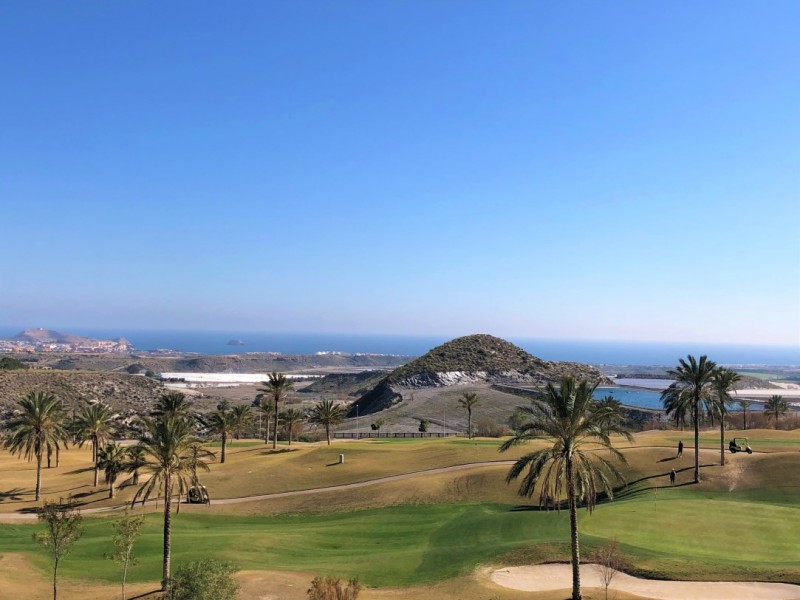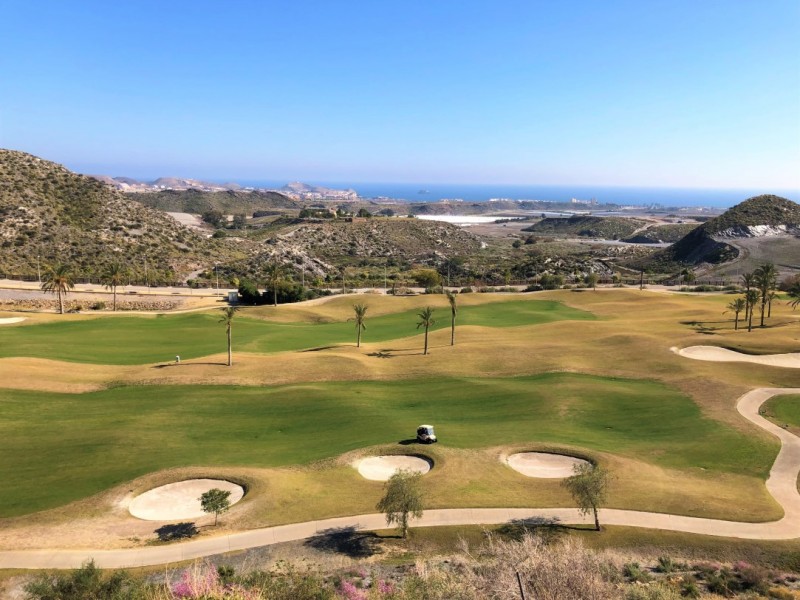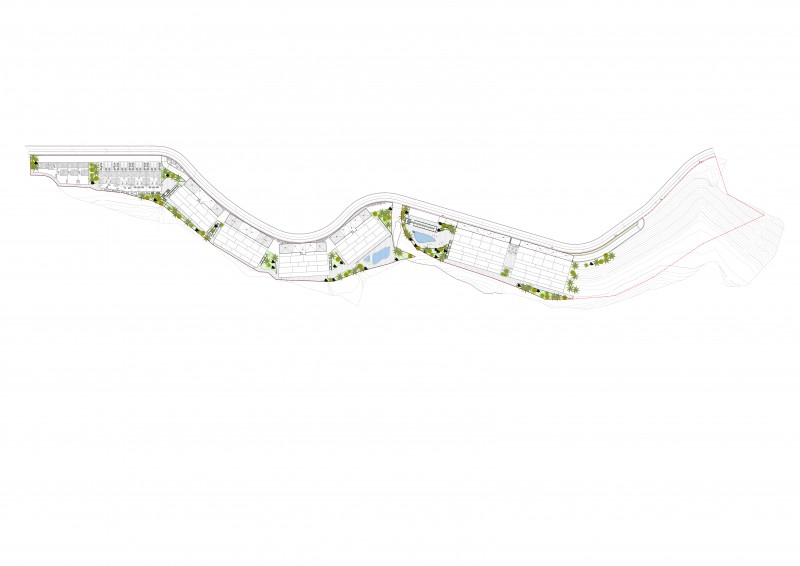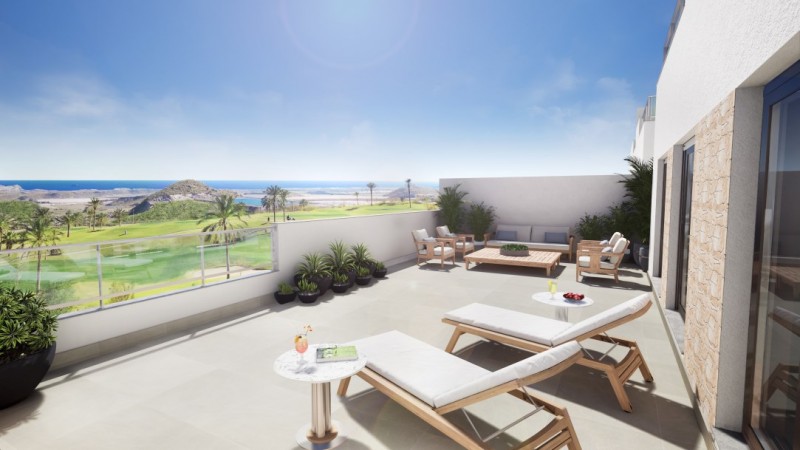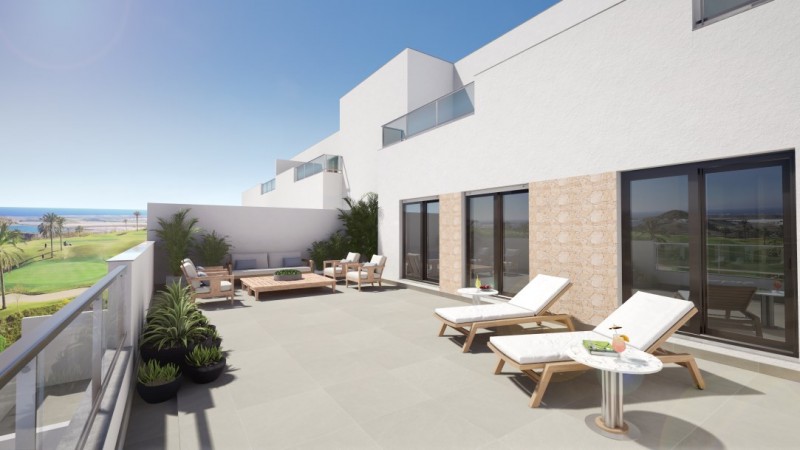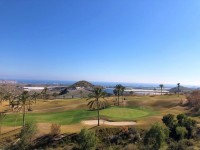Property For Sale san juan de los terreros,Spain
For sale by real estate agent - san juan de los terreros
1 bed Property for sale
1 beds apartment san juan de los terreros, Murcia
$113,594
|
£81,712
|
€94,000
Check latest exchange rates
ForSale 80 SqFt Area 1Baths 1Beds
Precios de Entradas – Starting prices
1 dorm - 1 bed 94.000 EUR
2 dorm – 2 bed 134.000 EUR
3 dorm – 3 bed 161.000 EUR
QUALITIES:
Foundation and Structure
- Both the Foundation and the Structure will be made with reinforced concrete.
Enclosures and Facades
- The external housing closings will be made with brick cladding with cladding
continuous mortar or exposed brick wall (according to zone), Chamber insulation with
projected polyurethane and interior backing through dry partition walls with insulation. The
Interior distribution of homes will be built with dry partition walls with insulation.
- The dividing walls between the different dwellings and between dwellings and common areas,
They will be executed with sound-absorbing brick covered on both sides, with dry partition walls and
isolation
Covers
- Technical roofs, which house the outdoor units of the air equipment
conditioned, are finished as non-transitable flat roofs with thermal insulation
and protection with gravel. The technical roofs that house the solar panels will be
separated conveniently from the Solariums for private use.
- The terraces for private use will be tiled with outdoor stoneware, in shades Light gray
Interior Coatings
- For the floors of the noble housing areas, we will use colored porcelain tiles
Light gray with MD skirting lacquered in the color of the interior woodwork. The bathrooms and kitchens
they will be paved with tiled porcelain tiles
- The vertical walls of bathrooms and toilets will be tiled with porcelain tiles in
shades Light gray in selected cloths.
- False plasterboard ceilings throughout the house with records in areas intended for machines
interiors of air conditioning. Smooth plastic paint on vertical walls not tiled and
ceilings.
External woodwork
- Throughout the House, exterior windows and doors (sliding or swinging depending on the case) with
aluminum profiles with thermal bridge break anodized finish in its color, with double
thermoacoustic glazing, micro-louver aluminum shutters with thermal insulation in its
interior and drawers of blinds isolated in bedrooms.
Interior carpentry
- Access to the house through an armored door with a security lock finished with
lacquered paneling to match the interior woodwork.
- Step doors with smooth solid sheets lacquered in white, with condemnation in bathrooms and
Main bedroom
- Modular cabinets with hinged doors lacquered to match the rest of the carpentry, including
trunk and hanging bar.
Plumbing and sanitary
- Internal network of water distribution, with reticulated polyethylene pipe. In bathrooms,
Sanitary appliances of ROCA Vitrified Porcelain, except bathtubs that will be acrylic and
extra-flat mineral load shower trays. In showers Thermostatic faucets. In the rest of
sanitary equipment, single-lever taps.
- Individual electric or gas heater (still to be defined) with energy supply
Solar. The washbasins will be mounted on countertops.
Electricity
- Electrical Installation made according to R.E.B.T. with high degree of electrification. Drinks of
Television, Telephone and Telecommunications in living room and bedrooms and Television on terraces.
Detectors of presence in common areas. Electrical mechanisms of the Niessen house or
Similary.
Other facilities
- Complete installation of air conditioning with air conditioning of low silhouette, with pump
of heat and fiberglass ducts. Indoor unit on false ceiling of bathrooms and unit
outside, mounted on deck.
- Installation of solar collectors as a contribution for sanitary hot water.
- Video Intercom with call receiver, and color image.
- Lifts with automatic doors and capacity for 6 people (450 kg) with 4 stops
(except cover).
- Installation of indoor air renewal of houses with extraction points in bathrooms and
kitchens.
Portals and Interior Common Areas
- The portals and common areas will be covered with porcelain stoneware. Walls and ceilings with
Finished similar to facades and wooden paneling in vertical registers of
facilities.
Garage
- Vehicle access doors with automatic operation
- Mechanically floated concrete floor.
- Vertical walls of parking area with painted concrete walls.
- Walls of plastered and painted storage rooms, floor tiles with stone skirting
same material.
- Washdown water points.
Urbanization
- Community use swimming pools with salt chlorination.
- Large garden areas
- Children's play area
- Access control booth.
Golf resort
Finance available
Parking
Seaviews
Mountain views
Pool
Kitchen

