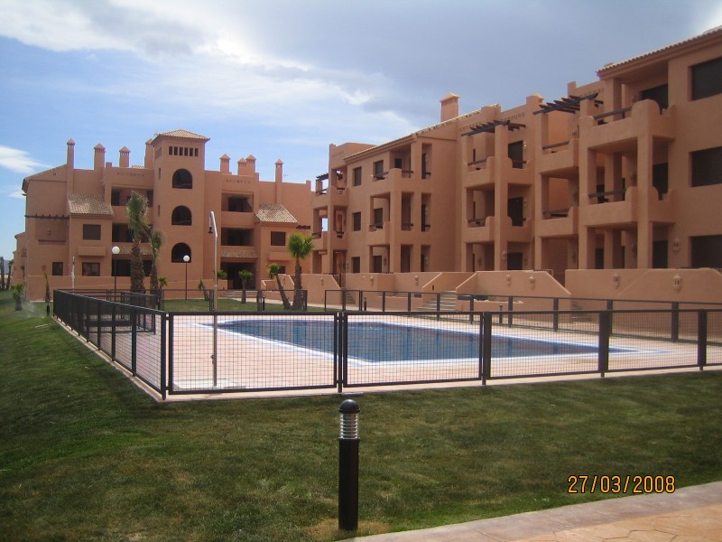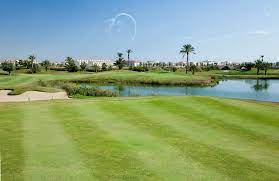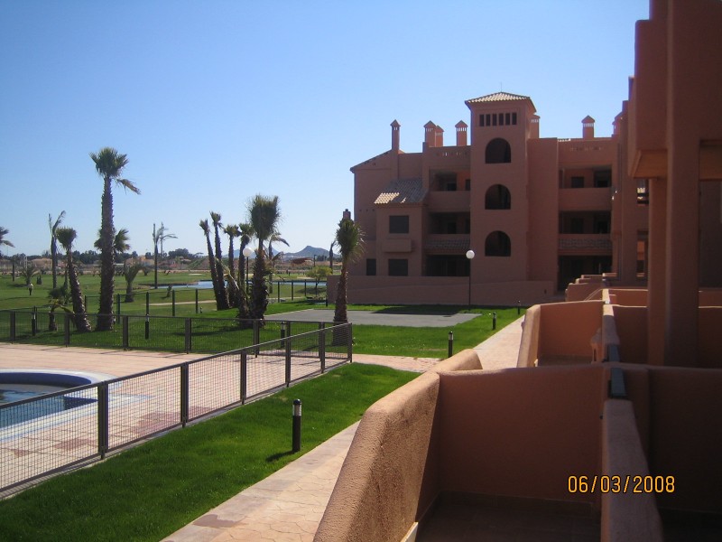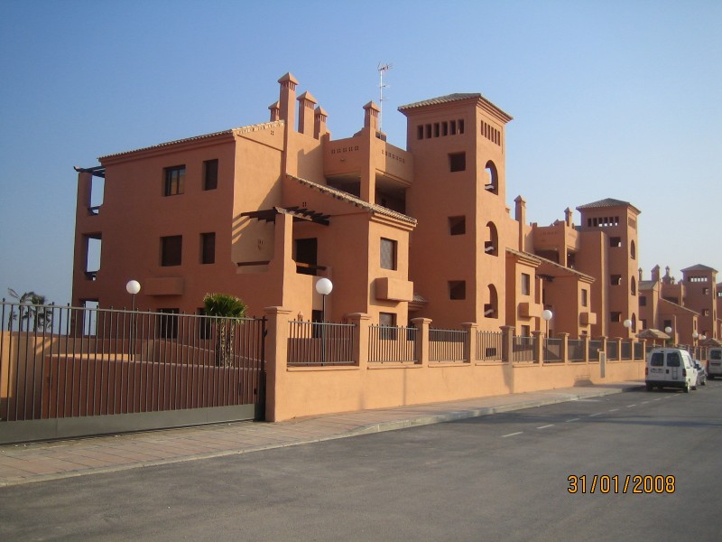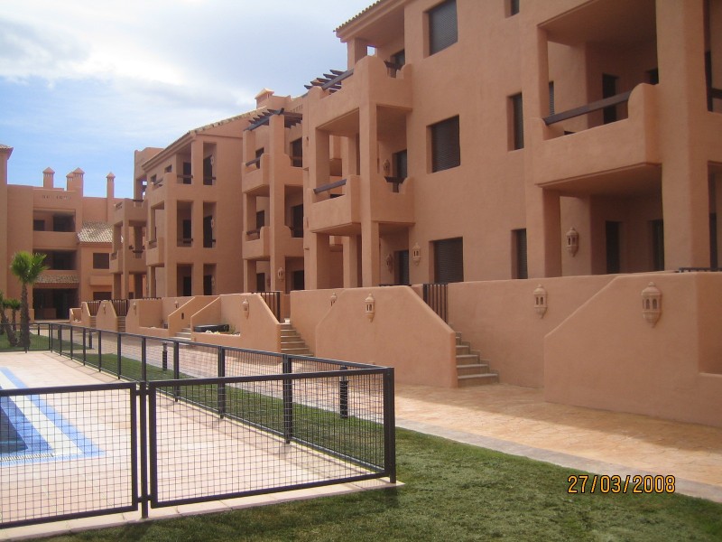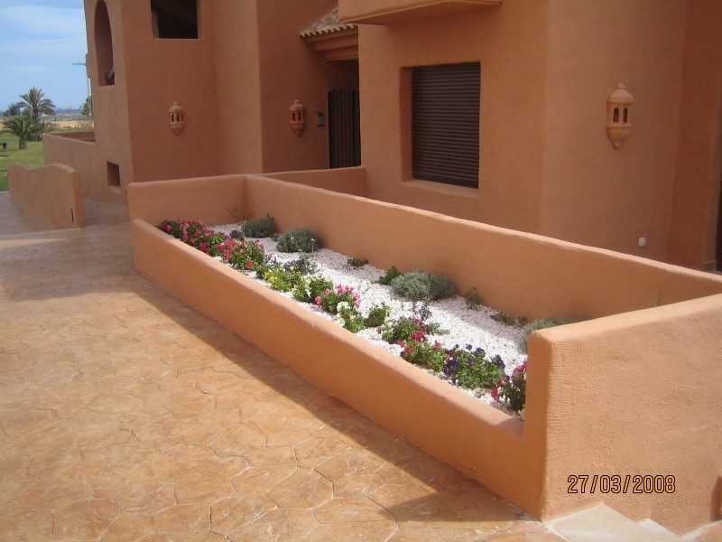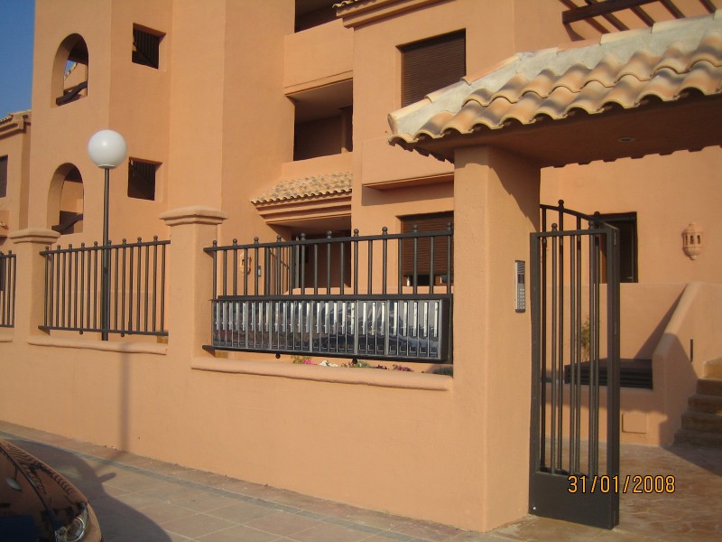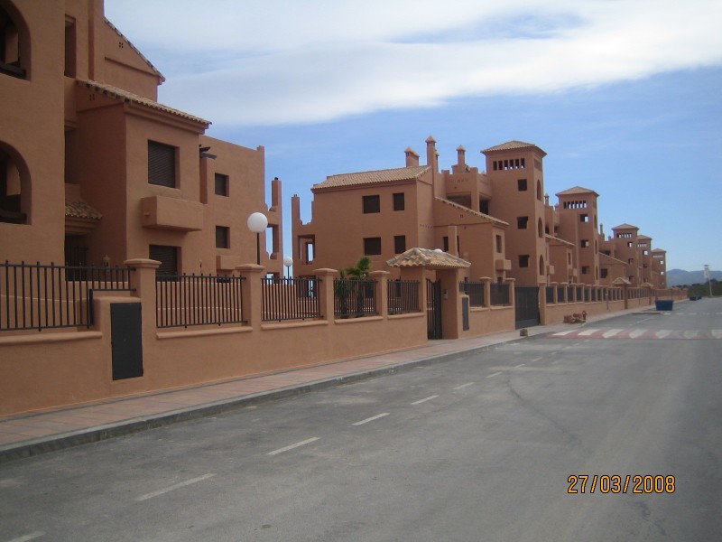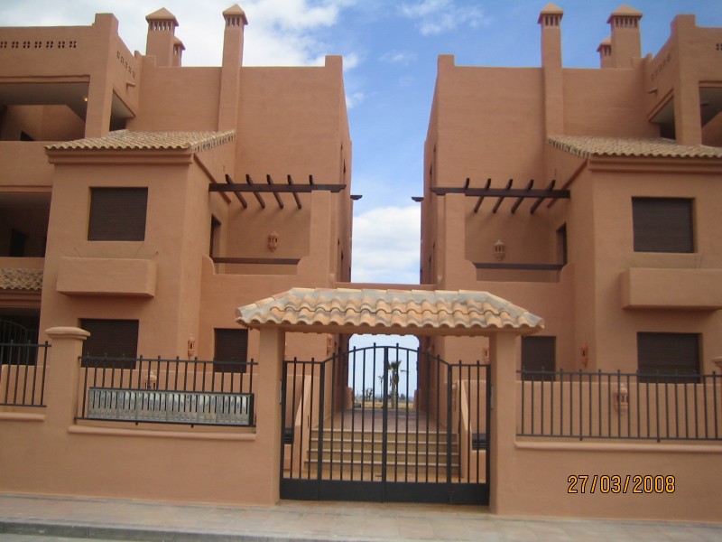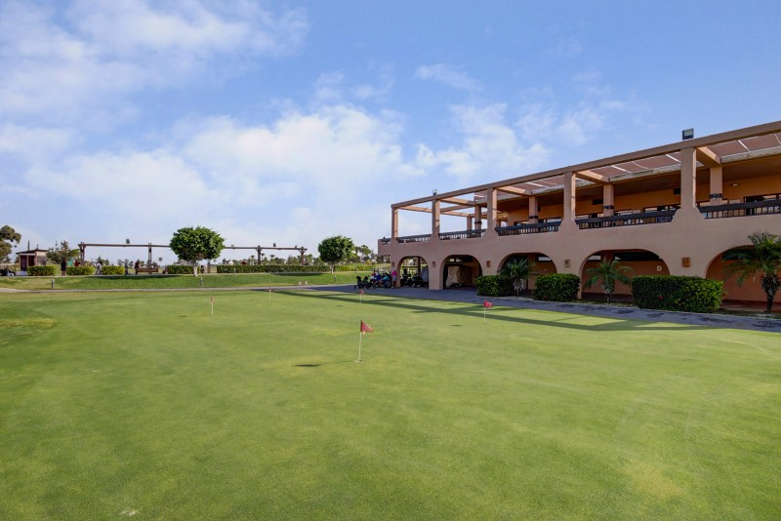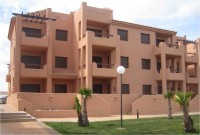Property For Sale los alcázares,Spain
For sale by real estate agent - los alcázares
1 bed Property for sale
1 beds apartment los alcázares, Murcia
$65,256
|
£46,941
|
€54,000
Check latest exchange rates
ForSale 51 SqFt Area 1Baths 1Beds
21-8-21 availability:
1 bed from 54000€
2 bed from 71500€
3 bed from 92350€
new properties!!
INCLUDED IN THE PRICE
THE 1 AND 2 BEDROOM APARTMENTS COME WITH 1 GARAGE AND 1 STORAGE ROOM EACH.
THE 3 BEDROOM APARTMENTS COME WITH 2 GARAGES AND 2 STORAGE ROOMS EACH.
COMMUNAL SWIMMING POOL.
COMMUNITY GARDEN.
walking distance to town centre with all amenities, and golf course!!
Just 30 minutes from Murcia International airport or 60 to Alicante.
QUALITIES:
STRUCTURE: Both the foundation and the supporting structure are made of reinforced concrete, which gives the building great strength and resistance. FACADES AND ROOFS: The façade has an exterior finish of rustic-style plastering with 2 cm cement mortar. thick, both on horizontal and vertical surfaces. All exterior walls will be treated with specific paint for exteriors. Inside, enclosure formed by half-foot thick perforated brick, interior plastering, insulation formed by 3 cm polyurethane projection "in situ". thick with a density of 35 kg / m3, air chamber and interior partition of double hollow brick. The roofs will be of two types: Inclined roofs formed by honeycomb bond, rasillón board, 4 cm concrete compression layer. thick, slightly reinforced, thermal insulation formed by 5 cm polyurethane projection. thick, finished with old Arabic tile. Passable flat roofs are made up of a slope-forming layer, insulation against water vapor made up of two layers of asphalt primer, non-adhered two-layer reinforced asphalt waterproofing, geotextile sheet, 3 cm expanded polyurethane acoustic thermal insulation. thick, 200kg / m2 geotextile sheet, 3 cm gripping mortar. and flooring, in the non-passable, this termination is replaced by a layer of gravel 5cm thick. WALL AND INSULATION: The interior partitions will be made with a 7 cm partition wall. of thickness. The partitions between apartments are formed by two ½ foot solid brick masonry, to which a simple hollow brick masonry is attached on both sides. This system guarantees great thermal and acoustic insulation, as well as superior qualityRNAL WOODWORK: The carpentry is made of PVC with top quality profiles and thermal break, for double glazing type climalit 6 + 14 + 4. All the windows are tilt and turn, which guarantees a longer duration and a better thermal and acoustic behavior, at the same time, allowing a more comfortable and adequate ventilation of the whole house, and they have aluminum blinds lacquered in the same color. Some terraces have pine wood pergolas, finished with a special outdoor wood treatment. INTERIOR CARPENTRY: The entrance door is armored, with a fence fixed to the side walls. The interior doors of the house are manufactured with the most advanced technology in laminar procedures, which guarantees the necessary robustness, and are finished in oak or white vinyl wood. The homes have large-capacity wardrobes in all bedrooms. The cabinet interiors are fully finished with drawers and shelves, designed to be easily cleaned. HALL AND LIVING ROOM: In the rooms, a very pleasant luxurious atmosphere has been designed, which allows the different decorations that will be personalized for each family to be accommodated with kindness. The walls are finished in smooth color paint, which shows the impeccable finish of the support, and enhances the feeling of spaciousness in the room. The ceilings are finished off with a plaster perimeter molding and painted in plain white, to increase the luminosity of the piece. A high-quality rectified flooring with a skirting board of the same material has been used on the floor, creating a feeling of cozy well-being. KITCHEN: The kitchens will be furnished with high and low furniture, topped with a wooden worktop and complete with a single sink, ceramic hob, oven and extractor hood. 3 - The lining of the walls will be of first quality ceramic and the floors are rectified of first quality with the skirting board of the same material, which gives a great enhancement to the kitchen. TERRACES: The floors are first quality rectified, with skirting boards of the same material. BEDROOMS: The floor is a first quality rectified, with the skirting board of the same material. The walls are finished in smooth paint color, to enhance the feeling of spaciousness. The ceilings are finished off with a plaster perimeter molding and painted in plain white, to increase the luminosity of the piece. BATHROOMS: The tiling chosen for the main bathroom is 30 x 60 cm Italian "Travertine" marble. With horizontal channels in the walls, while the flooring is a first quality rectified stoneware, which gives it a distinguished and elegant touch. A bathtub with shower has been installed and the double sink is embedded in a cabinet. In the second bathroom, the chosen tiling is a first quality rectified stoneware and the flooring in line with the tiling is a rectified stoneware. In this bathroom a shower tray has been installed and the sink is embedded in a cabinet. In all the bathrooms, the false ceiling is made of removable plaster. Roca or similar brand toilets have been chosen with mixer tap that stands out for its design and quality. AIR CONDITIONING: The air conditioning / heating system will be installed throughout the apartment except in the kitchens. The air conditioning system chosen is of the air-to-air heat pump type, with a low-profile indoor unit located in one of the bathrooms and an outdoor unit located on the roof of each block; the ducts will be made of fiberglass finished on the inside and outside with aluminum foil. - 4 - PLUMBING AND SANITATION: The hot and cold water pipes are located high up, under the false ceilings for a better location and will be made with plastic pipes to avoid corrosion. Distribution is via manifolds rather than the traditional tapped pipe design. At the same time, the use of this plastic material makes it possible to eliminate incrustations, extending the useful life of the installation. Domestic hot water is produced instantly by an electric water heater. ELECTRICAL INSTALLATION: Electrical panel with independent circuits for washing machine and dishwasher, so that simultaneous use only depends on the contracted power. Independent circuit also for refrigerator with independent differential protection to be able to disconnect the rest of the house and keep these devices in operation. The mechanisms of switches and sockets will be of quality and careful design. Lighting of stairs and common areas with a timer, the switches will have a locator light incorporated into the pushbutton. TELECOMMUNICATIONS: The television system prepared for the incorporation of cable TV, also consists of a community parabolic antenna for digital satellite TV signals, as well as conventional TV and FM. TV and FM outlet plugs are placed in the living room, kitchen and all bedrooms, as well as telephone channels with outlet plugs in the living room, kitchen and all bedrooms. SAFETY: "Security is achieved with multiple devices;" 1. Armored entrance door to the house. 2. Video - doorman. PORTALS AND STAIRS: The portals are the first representative of the quality of the homes, and have been treated as such, providing them with excellent materials and a careful design. 5 - The access doors to the housing blocks will be locksmith. The walls will be plastered in a rustic style, as will the facades and the paving of the floors and stairs will be of rustic porcelain stoneware. The ceilings will be made of smooth plaster, with plaster perimeter molding and painted in plain white, giving them a distinguished atmosphere. LIFTS: All homes have access from the basement garage and common areas of stairs through silent elevators, decorated cabin with capacity for six people, adapted for disabled people. GARAGES: The garage floor will be polished concrete with quartz treatment and the walls will be plastered painted with smooth plastic paint in three colors, the ceilings will be finished in plaster painted with plast
1 bed from 54000€
2 bed from 71500€
3 bed from 92350€
new properties!!
INCLUDED IN THE PRICE
THE 1 AND 2 BEDROOM APARTMENTS COME WITH 1 GARAGE AND 1 STORAGE ROOM EACH.
THE 3 BEDROOM APARTMENTS COME WITH 2 GARAGES AND 2 STORAGE ROOMS EACH.
COMMUNAL SWIMMING POOL.
COMMUNITY GARDEN.
walking distance to town centre with all amenities, and golf course!!
Just 30 minutes from Murcia International airport or 60 to Alicante.
QUALITIES:
STRUCTURE: Both the foundation and the supporting structure are made of reinforced concrete, which gives the building great strength and resistance. FACADES AND ROOFS: The façade has an exterior finish of rustic-style plastering with 2 cm cement mortar. thick, both on horizontal and vertical surfaces. All exterior walls will be treated with specific paint for exteriors. Inside, enclosure formed by half-foot thick perforated brick, interior plastering, insulation formed by 3 cm polyurethane projection "in situ". thick with a density of 35 kg / m3, air chamber and interior partition of double hollow brick. The roofs will be of two types: Inclined roofs formed by honeycomb bond, rasillón board, 4 cm concrete compression layer. thick, slightly reinforced, thermal insulation formed by 5 cm polyurethane projection. thick, finished with old Arabic tile. Passable flat roofs are made up of a slope-forming layer, insulation against water vapor made up of two layers of asphalt primer, non-adhered two-layer reinforced asphalt waterproofing, geotextile sheet, 3 cm expanded polyurethane acoustic thermal insulation. thick, 200kg / m2 geotextile sheet, 3 cm gripping mortar. and flooring, in the non-passable, this termination is replaced by a layer of gravel 5cm thick. WALL AND INSULATION: The interior partitions will be made with a 7 cm partition wall. of thickness. The partitions between apartments are formed by two ½ foot solid brick masonry, to which a simple hollow brick masonry is attached on both sides. This system guarantees great thermal and acoustic insulation, as well as superior qualityRNAL WOODWORK: The carpentry is made of PVC with top quality profiles and thermal break, for double glazing type climalit 6 + 14 + 4. All the windows are tilt and turn, which guarantees a longer duration and a better thermal and acoustic behavior, at the same time, allowing a more comfortable and adequate ventilation of the whole house, and they have aluminum blinds lacquered in the same color. Some terraces have pine wood pergolas, finished with a special outdoor wood treatment. INTERIOR CARPENTRY: The entrance door is armored, with a fence fixed to the side walls. The interior doors of the house are manufactured with the most advanced technology in laminar procedures, which guarantees the necessary robustness, and are finished in oak or white vinyl wood. The homes have large-capacity wardrobes in all bedrooms. The cabinet interiors are fully finished with drawers and shelves, designed to be easily cleaned. HALL AND LIVING ROOM: In the rooms, a very pleasant luxurious atmosphere has been designed, which allows the different decorations that will be personalized for each family to be accommodated with kindness. The walls are finished in smooth color paint, which shows the impeccable finish of the support, and enhances the feeling of spaciousness in the room. The ceilings are finished off with a plaster perimeter molding and painted in plain white, to increase the luminosity of the piece. A high-quality rectified flooring with a skirting board of the same material has been used on the floor, creating a feeling of cozy well-being. KITCHEN: The kitchens will be furnished with high and low furniture, topped with a wooden worktop and complete with a single sink, ceramic hob, oven and extractor hood. 3 - The lining of the walls will be of first quality ceramic and the floors are rectified of first quality with the skirting board of the same material, which gives a great enhancement to the kitchen. TERRACES: The floors are first quality rectified, with skirting boards of the same material. BEDROOMS: The floor is a first quality rectified, with the skirting board of the same material. The walls are finished in smooth paint color, to enhance the feeling of spaciousness. The ceilings are finished off with a plaster perimeter molding and painted in plain white, to increase the luminosity of the piece. BATHROOMS: The tiling chosen for the main bathroom is 30 x 60 cm Italian "Travertine" marble. With horizontal channels in the walls, while the flooring is a first quality rectified stoneware, which gives it a distinguished and elegant touch. A bathtub with shower has been installed and the double sink is embedded in a cabinet. In the second bathroom, the chosen tiling is a first quality rectified stoneware and the flooring in line with the tiling is a rectified stoneware. In this bathroom a shower tray has been installed and the sink is embedded in a cabinet. In all the bathrooms, the false ceiling is made of removable plaster. Roca or similar brand toilets have been chosen with mixer tap that stands out for its design and quality. AIR CONDITIONING: The air conditioning / heating system will be installed throughout the apartment except in the kitchens. The air conditioning system chosen is of the air-to-air heat pump type, with a low-profile indoor unit located in one of the bathrooms and an outdoor unit located on the roof of each block; the ducts will be made of fiberglass finished on the inside and outside with aluminum foil. - 4 - PLUMBING AND SANITATION: The hot and cold water pipes are located high up, under the false ceilings for a better location and will be made with plastic pipes to avoid corrosion. Distribution is via manifolds rather than the traditional tapped pipe design. At the same time, the use of this plastic material makes it possible to eliminate incrustations, extending the useful life of the installation. Domestic hot water is produced instantly by an electric water heater. ELECTRICAL INSTALLATION: Electrical panel with independent circuits for washing machine and dishwasher, so that simultaneous use only depends on the contracted power. Independent circuit also for refrigerator with independent differential protection to be able to disconnect the rest of the house and keep these devices in operation. The mechanisms of switches and sockets will be of quality and careful design. Lighting of stairs and common areas with a timer, the switches will have a locator light incorporated into the pushbutton. TELECOMMUNICATIONS: The television system prepared for the incorporation of cable TV, also consists of a community parabolic antenna for digital satellite TV signals, as well as conventional TV and FM. TV and FM outlet plugs are placed in the living room, kitchen and all bedrooms, as well as telephone channels with outlet plugs in the living room, kitchen and all bedrooms. SAFETY: "Security is achieved with multiple devices;" 1. Armored entrance door to the house. 2. Video - doorman. PORTALS AND STAIRS: The portals are the first representative of the quality of the homes, and have been treated as such, providing them with excellent materials and a careful design. 5 - The access doors to the housing blocks will be locksmith. The walls will be plastered in a rustic style, as will the facades and the paving of the floors and stairs will be of rustic porcelain stoneware. The ceilings will be made of smooth plaster, with plaster perimeter molding and painted in plain white, giving them a distinguished atmosphere. LIFTS: All homes have access from the basement garage and common areas of stairs through silent elevators, decorated cabin with capacity for six people, adapted for disabled people. GARAGES: The garage floor will be polished concrete with quartz treatment and the walls will be plastered painted with smooth plastic paint in three colors, the ceilings will be finished in plaster painted with plast
Fenced
Golf resort
Garden
Pool
Walking distance to beach
A/C installed
Frontline golf
Lift access
Garage

