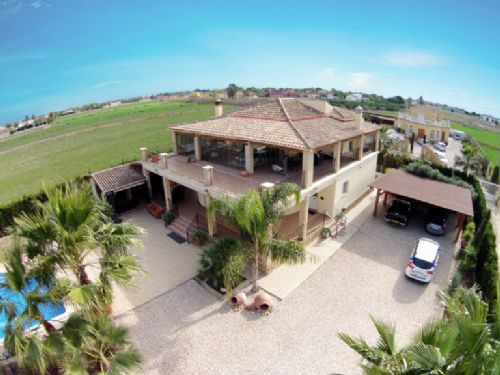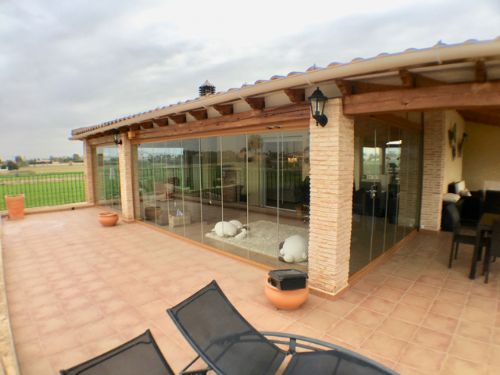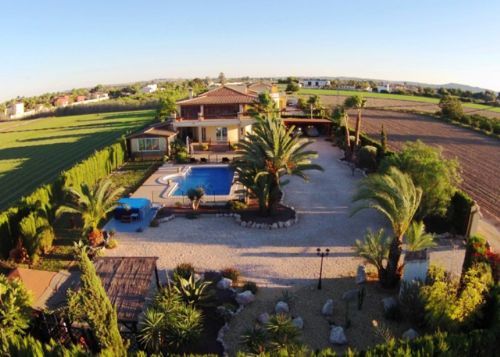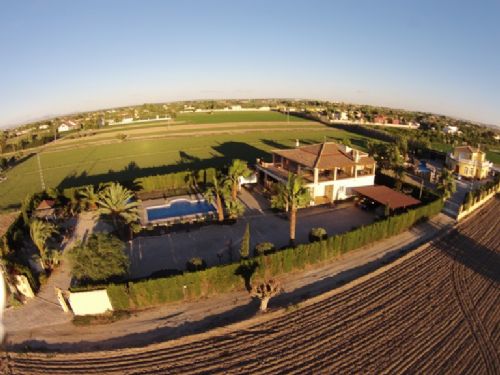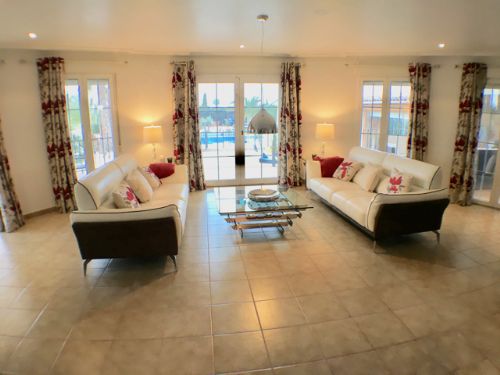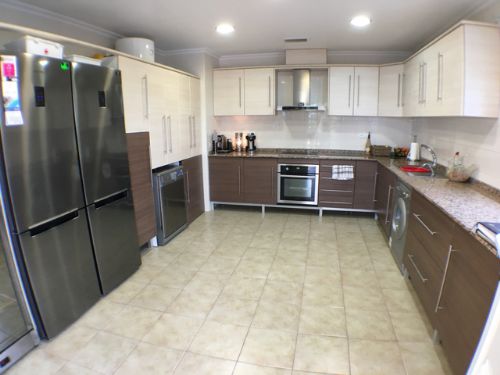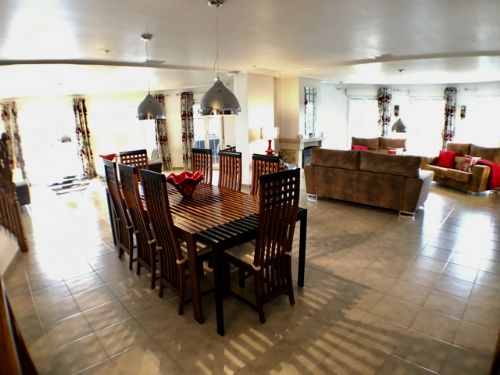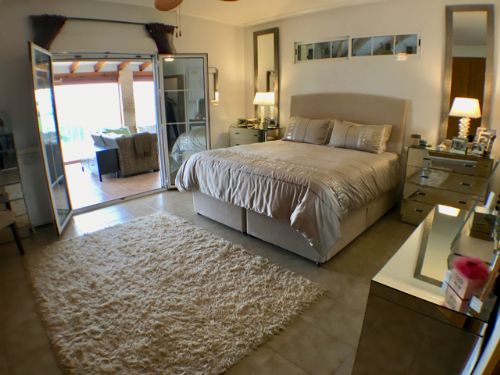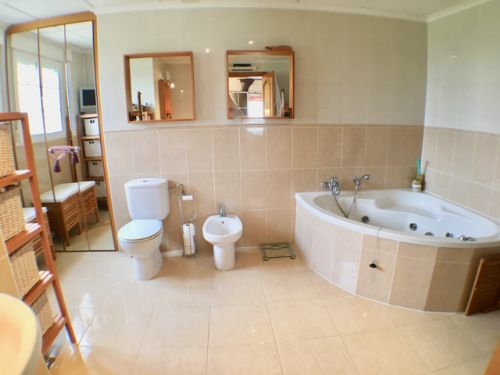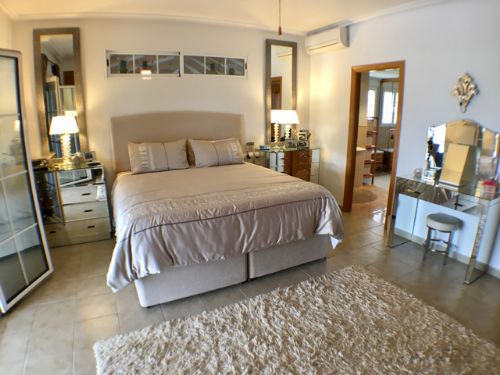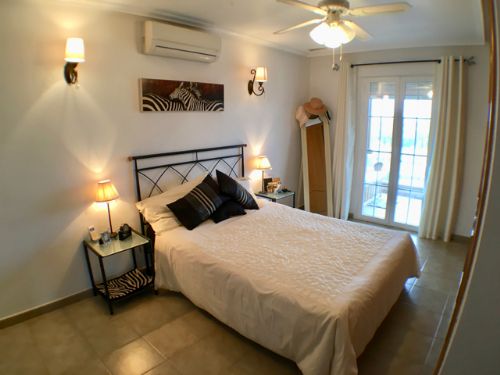Property For Sale CATRAL,Spain
For sale by real estate agent - CATRAL
4 bed Property for sale
4 beds Country House CATRAL, Alicante
$664,647
|
£478,102
|
€550,000
Check latest exchange rates
ForSale 330 SqFt Area 4Baths 4Beds
Exquisite 4 bedroom detached villa with habitation certificate for sale in Catral, Alicante 4 bed, 4 bath, 330 m2, 2,800 m2 plot
This is a unique and individually designed property complete with habitation certificate.
As you approach this property you get to glimpse the house through a conifer hedge which encases a mature and well-stocked garden and swimming pool.
The house is elevated and set out on two floors with a solid timber car port to the right of the property and a summer kitchen/lounge and utility room to the left.
You enter the ground floor wrap-around veranda via steps leading from the car port and through to a well-appointed kitchen, fitted with two tone (coffee and cream) kitchen units and granite work surfaces.
The kitchen then leads you through to an open plan and very spacious living space with a half circle lounge area complete with four French doors and two large patio doors offering access to the outside veranda. The dining area is big enough to seat twelve people and is opposite the T.V. lounge which has the same half circle feature and also has three Juliet balconies with French doors overlooking a lawn to the side. There is a fire place and multi burner.
From this open plan lounge you have access to two large double bedrooms complete with solid light wood fitted wardrobes and French doors overlooking the back garden. Between these bedrooms is a bathroom complete with bath, shower, sink and toilet.
There is also an under stair cupboard.
The granite and wood staircase leads to the first floor hallway which has a door leading directly out onto the first floor terrace with beamed ceiling and panoramic uninterrupted views of the surrounding countryside and mountains.
This hallway also leads to the two upstairs bedrooms, the first of which is equipped with solid light wood fitted wardrobes and a shower en-suite with French doors leading out onto a retractable glass curtained small veranda.
The second door leads you to the master bedroom complete with corner Jacuzzi bath, shower, sink and toilet with bidet. There is a mirrored door cupboard set into the corner of the bathroom with shelving for towels and bedding. This master bedroom is fitted with solid light wood wardrobes and has patio doors leading out onto a private, wrap around lounge with beamed ceiling, all encased with retractable glass curtains and offers access also to the first floor veranda.
The ground floor outside area has a car port big enough for three cars and room for wood store etc. It is covered by an alarm and has electricity and water supply.
The summer kitchen/lounge and utility is accessible either via the pool/garden or via the house. It is open plan with a high beamed ceiling and glassed in on two sides with fully retractable glass curtains. The well-equipped bespoke wooden kitchen has marble work surfaces and bar area which compliments the lounge area which has a wall mounted internet/T.V. point.
Next to the summer kitchen is the utility room with sink, toilet and shower and beneath the marble work surface is a washing machine and tumble drier. In the corner is a bespoke large double cupboard.
At the back of the property is a 4 x 4 metre solid brick shed with electricity supply.
At the front of the property in the corner of the plot is a 3 x 3 solid timber shed with electricity supply and a pergola with seating area to the side.
The pool is 5 x 10 metre and has a separate six seater Jacuzzi positioned in one corner of the pool terrace. There is also a pool shower.
This is a unique and individually designed property complete with habitation certificate.
As you approach this property you get to glimpse the house through a conifer hedge which encases a mature and well-stocked garden and swimming pool.
The house is elevated and set out on two floors with a solid timber car port to the right of the property and a summer kitchen/lounge and utility room to the left.
You enter the ground floor wrap-around veranda via steps leading from the car port and through to a well-appointed kitchen, fitted with two tone (coffee and cream) kitchen units and granite work surfaces.
The kitchen then leads you through to an open plan and very spacious living space with a half circle lounge area complete with four French doors and two large patio doors offering access to the outside veranda. The dining area is big enough to seat twelve people and is opposite the T.V. lounge which has the same half circle feature and also has three Juliet balconies with French doors overlooking a lawn to the side. There is a fire place and multi burner.
From this open plan lounge you have access to two large double bedrooms complete with solid light wood fitted wardrobes and French doors overlooking the back garden. Between these bedrooms is a bathroom complete with bath, shower, sink and toilet.
There is also an under stair cupboard.
The granite and wood staircase leads to the first floor hallway which has a door leading directly out onto the first floor terrace with beamed ceiling and panoramic uninterrupted views of the surrounding countryside and mountains.
This hallway also leads to the two upstairs bedrooms, the first of which is equipped with solid light wood fitted wardrobes and a shower en-suite with French doors leading out onto a retractable glass curtained small veranda.
The second door leads you to the master bedroom complete with corner Jacuzzi bath, shower, sink and toilet with bidet. There is a mirrored door cupboard set into the corner of the bathroom with shelving for towels and bedding. This master bedroom is fitted with solid light wood wardrobes and has patio doors leading out onto a private, wrap around lounge with beamed ceiling, all encased with retractable glass curtains and offers access also to the first floor veranda.
The ground floor outside area has a car port big enough for three cars and room for wood store etc. It is covered by an alarm and has electricity and water supply.
The summer kitchen/lounge and utility is accessible either via the pool/garden or via the house. It is open plan with a high beamed ceiling and glassed in on two sides with fully retractable glass curtains. The well-equipped bespoke wooden kitchen has marble work surfaces and bar area which compliments the lounge area which has a wall mounted internet/T.V. point.
Next to the summer kitchen is the utility room with sink, toilet and shower and beneath the marble work surface is a washing machine and tumble drier. In the corner is a bespoke large double cupboard.
At the back of the property is a 4 x 4 metre solid brick shed with electricity supply.
At the front of the property in the corner of the plot is a 3 x 3 solid timber shed with electricity supply and a pergola with seating area to the side.
The pool is 5 x 10 metre and has a separate six seater Jacuzzi positioned in one corner of the pool terrace. There is also a pool shower.
Garage
AACC
Fire place
BBQ
.

