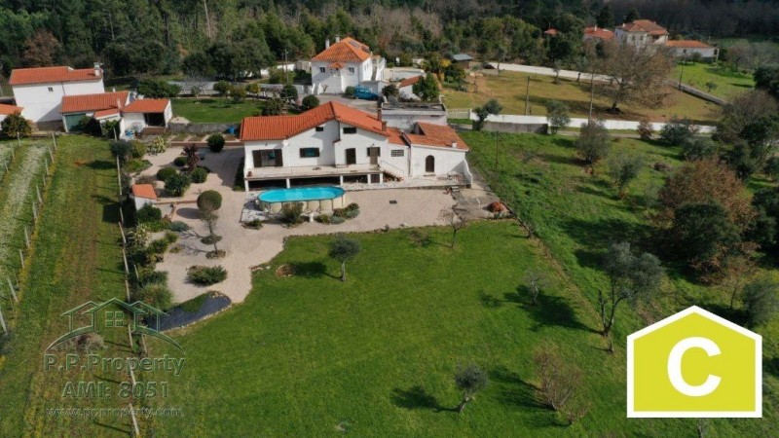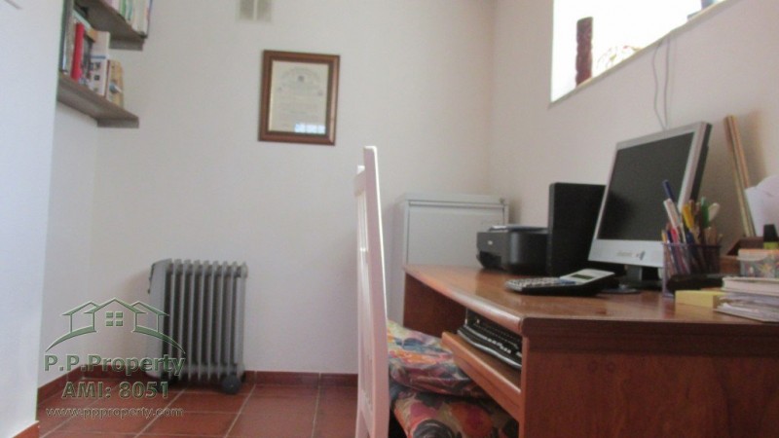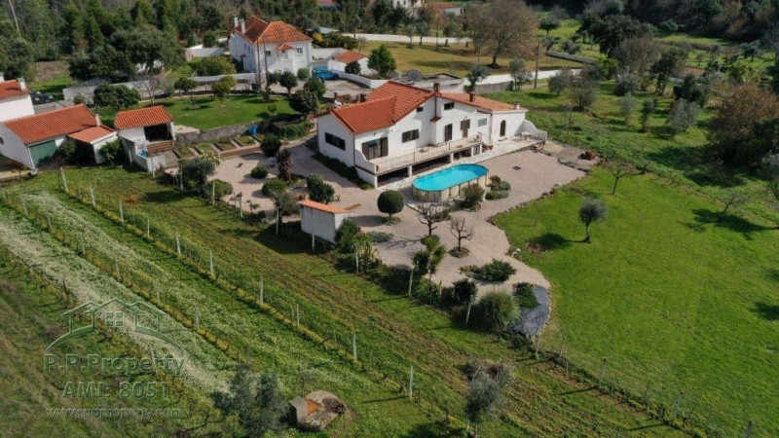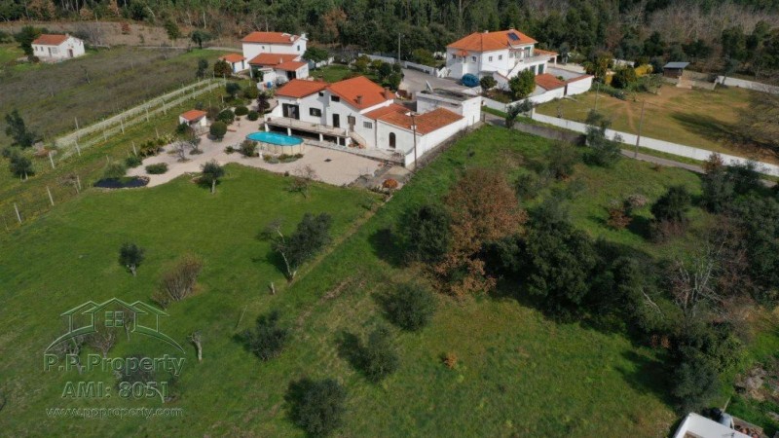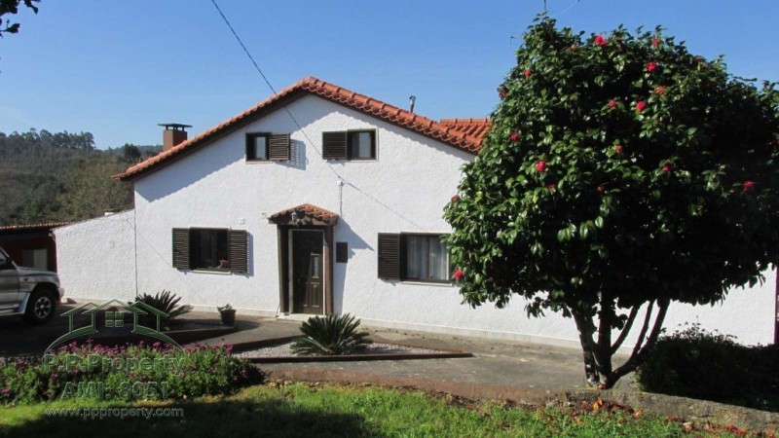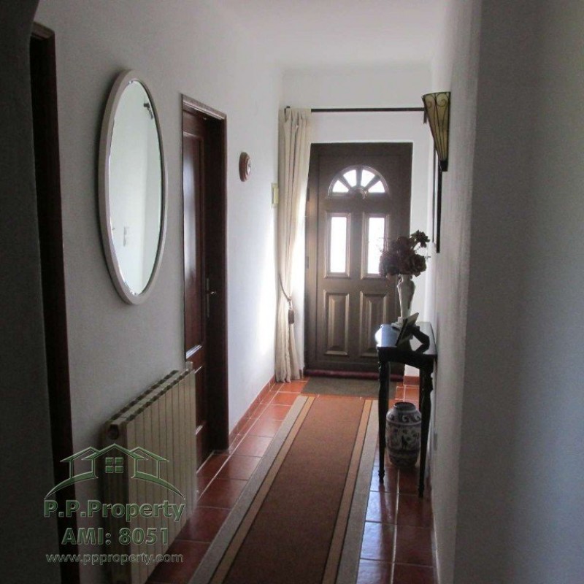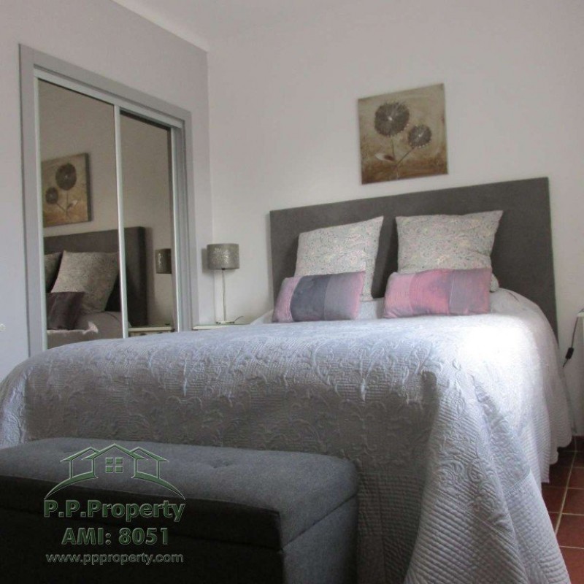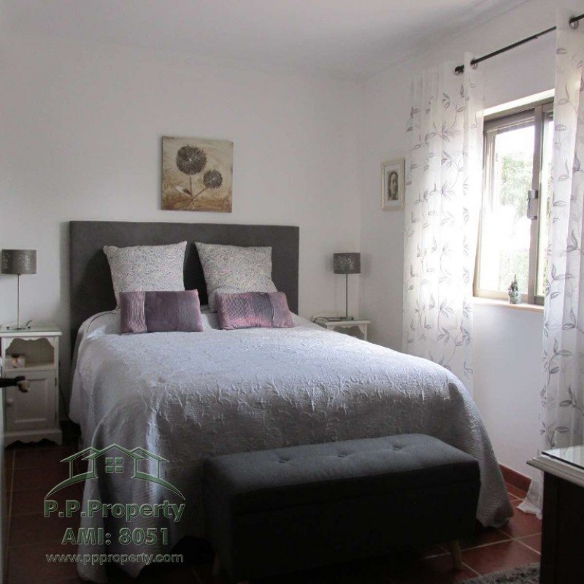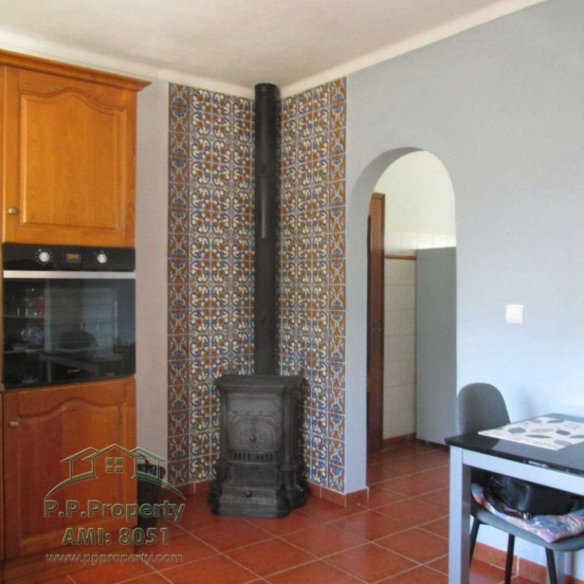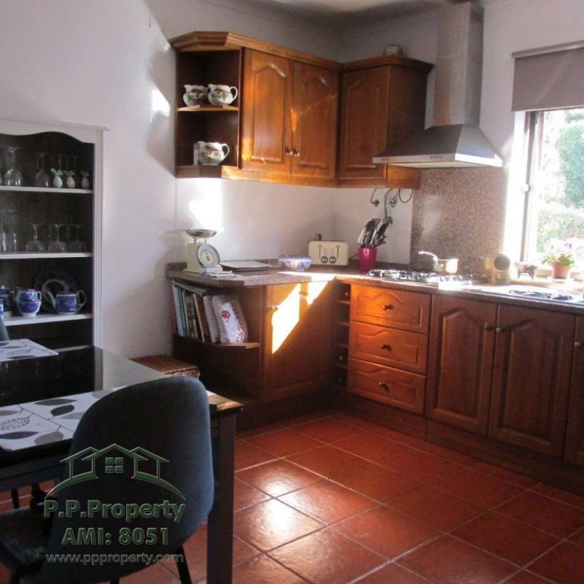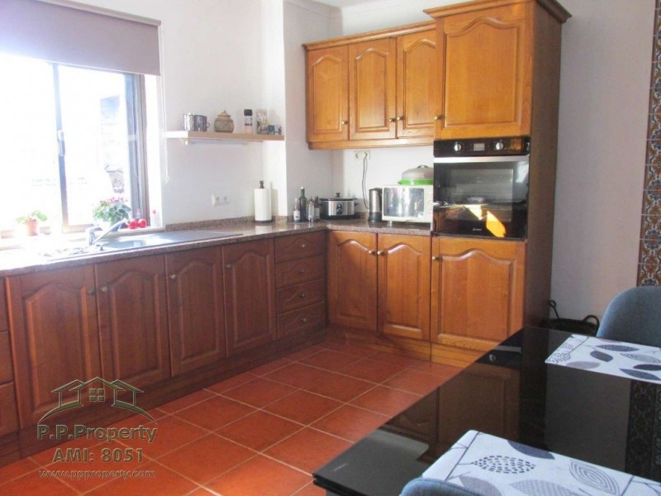Property For Sale Vila Nova de Poiares,Portugal
For sale by real estate agent - Vila Nova de Poiares
3 bed Property for sale
Detached 3 Bedroom Bungalow in Vila Nova de Poiares
$253,170
|
£182,114
|
€209,500
Check latest exchange rates
ForSale SqFt Area 3Baths 3Beds
This property is a must see home, with spacious rooms and fantastic views this is a lovely home in a quiet village just outside the market town of Vila Nova de Poiares, it is surrounded by mountain views, and green areas, with mature gardens boasting all year round colour it is a tranquil and relaxing place to spend time.
The property has central heating run by a wood burner, as well as a seperate wood burner in the main kitchen.
The main house is on the ground floor and consists of
1 main Bedroom
Office could be used as a 4th bedroom
Utility Room
Kitchen
Family Bathroom
Dining Room
Living Room
Dormer Attic
2 En-suite Bedrooms
Attic storage space
Outside
Covered Dining area
wood shed
swimming pool
Garden seating area
Garage
Entrance to the house is through the sliding driveway gate or foot path gate entering into the courtyard space with gravel flower beds, the front door leads into the entrance hall with the 1st double bedroom on the right the bedroom has built in wardrobes with mirrored doors, a very nicely decorated room with radiator and windows facing to the front of the property, further along the hallway to the right is the entrance into the dining room a very spacious room with windows to the back of the property over looking the raised patio and pool areas this dining room then leads into the living room again a very spacious light room with double aspect windows and patio door to the back leading out onto the patio overlooking the gardens and land below, this living room has a woodburner with decorated slate chimney brest the fire has a back boiler serving the radiators throughout the property.
Further along the ground floor to the right is a full bathroom with wc, sink basin and shower tastefully decorated allowing plenty of natural light, the hallway then leads to the kitchen and utility room the kitchen has a window facing to the front of the property with wood burner, it has wall and base units with granite worktops, an archway leads into the utility room with sink and worktops this room housing the washing machine and other white goods a door leads onto the enclosed balcony to the back of the property.
Steps lead down to the next room an office, with a window into the covered dining area.
The office faces to the back of the property and steps lead down to the outside covered dining area. This could be used as a 4th bedroom or guest room.
Access to upstairs is from the hallway with marble steps leading into the dormer area of the house here there are 2 bedrooms each with its own bathroom each one has a radiator one is currently used as a twin room and the other big enough for a double bedroom, each room has a door into storage space although there is room to extend one of these areas into further accomodation.
The covered dining area is a good space for entertaining with wisteria winding around the beams a pleasure to look at, a gate then enters the land and gardens to the back of the property.
The Gardens and outside areas are very well kept with maure shrubs and fruit trees The top garden to the front of the property is mainly laid to grass with shrubs and fruit trees making a boarder around the gardens steps lead down to the next level with an area mainly gravelled with flower beds and easy to keep vegetable plots as well as a wood store, further down into the gardens is the above ground swimming pool and patio area with sheltered seating perfect for those hot summer days.
The gardens to the back of the property are mainly laid with gravel beds for low maintainence and then the land flows down to the end of the garden with vines and fruit trees in a grassed meadow.
The fruit trees include apple, pear, orange and grapes as well as raspberries and strawberries.
Overall this property is in a nice quiet location with access to the main town only a 5 minute drive, with all amenities including banks schools and doctors surgery as well as supermarkets and restaurants, the house and gardens are very well presented and wouldmake a wonderful family home.
Coimbra 20 minute drive
Oporto 1.30
Lisbon 2 hours drive
Golf 40 minutes
River beaches 10 minutes
Bedrooms: 3 Bathrooms: 3 Not furnished House 256 sq. m Land Size m2: 3861 Floor: 1 / 1 Year built: - CF-37
Save Print
Contact
Bedrooms: 3 Bathrooms: 3 Not furnished House 256 sq. m Land Size m2: 3861 Floor: 1 / 1 Year built: - CF-37
Save Print
Contact
Esta propriedade e um must see home, com quartos espacosos e vistas fantasticas esta e uma linda casa em uma vila tranquila, apenas fora da cidade de mercado de Vila Nova de Poiares, e cercada por vistas de montanha e areas verdes, com jardins maduros ostentando todos durante todo o ano cor e um lugar tranquilo e relaxante para passar o tempo.
A propriedade tem aquecimento central executado por um gravador de madeira, bem como um queimador de madeira separada na cozinha principal.
A casa principal fica no terreo e consiste de
1 quarto
Escritorio or quarta
Despensa
Cozinha
Casa de banho da familia
Sala de jantar
Sala de estar
Dormer Attic
2 quartos de banho
Espaco de armazenamento sotao
Lado de fora
Área de jantar coberta
galpao de madeira
piscina
Área de estar jardim
Garagem
A entrada para a casa e atraves do portao escorregadio ou portao pe caminho entrando no espaco do patio com canteiros de cascalho, a porta da frente leva para o hall de entrada com o primeiro quarto de casal a direita o quarto tem roupeiros embutidos com portas espelhadas, um quarto muito bem decorado com radiador e janelas viradas para a frente da propriedade, mais ao longo do corredor a direita e a entrada para a sala de jantar uma sala muito espacosa com janelas para a parte de tras da propriedade com vista para o patio elevado e piscina areas esta sala de jantar, em seguida, leva para a sala de estar novamente uma sala de luz muito espacoso, com janelas de aspecto duplo e porta do patio para tras levando para o patio com vista para os jardins e terra abaixo, esta sala tem um recuperador de calor com chamine de ardosia decorada o fogo tem uma caldeira traseira servindo os radiadores em toda a propriedade.
Mais ao longo do piso terreo para a direita e uma casa de banho completa com wc, lavatorio e chuveiro decorado com bom gosto, permitindo a abundancia de luz natural, o corredor leva a cozinha e despensa a cozinha tem uma janela virada para a frente da propriedade com madeira queimador, tem unidades de parede e base com bancadas de granito, um arco leva para a sala de servico com pia e bancadas nesta sala abrigando a maquina de lavar roupa e outros produtos de uma porta branca leva para a varanda fechada para a parte de tras da propriedade.
Passos levam ate os quartos proximos um escritorio, com uma janela para a area de jantar coberta.ou quarto
O escritorio esta voltado para a parte de tras da propriedade e os degraus levam a area de jantar coberta.
Acesso ao andar de cima e a partir do corredor com degraus de marmore que levam a area da mansarda da casa aqui ha 2 quartos cada um com seu proprio banheiro, cada um tem um radiador e atualmente usado como um quarto duplo e outro grande o suficiente para um quarto duplo , cada quarto tem uma porta para o espaco de armazenamento, embora haja espaco para estender uma dessas areas em novas acomodacões.
A area de jantar coberta e um bom espaco para entreter com glicinias sinuosas ao redor das vigas um praze
Not mentioned

