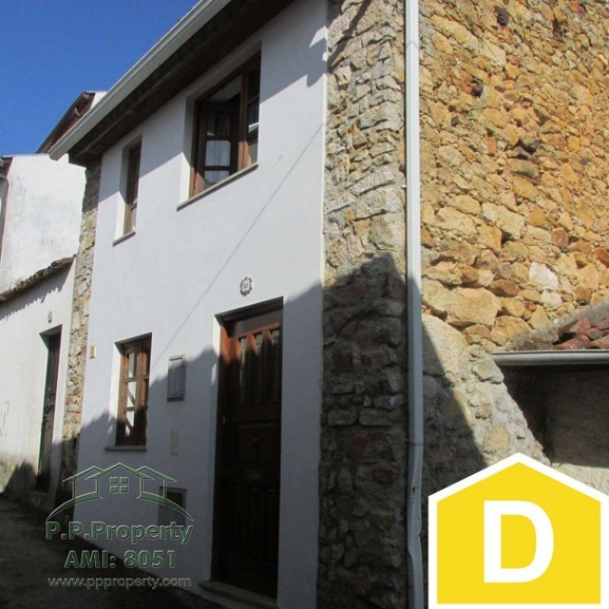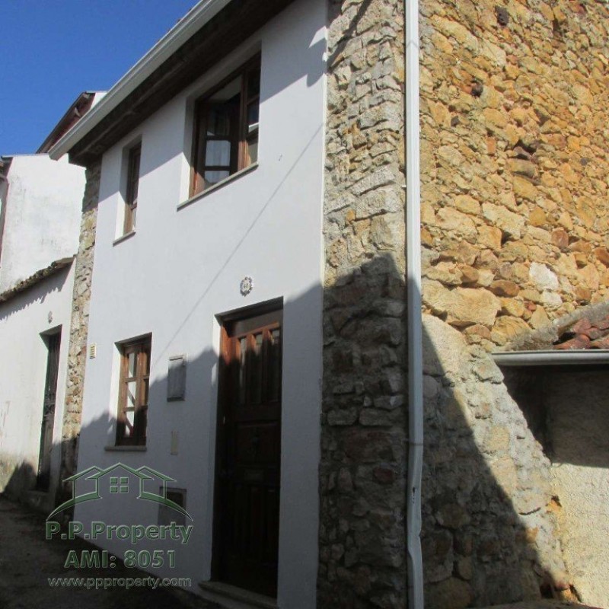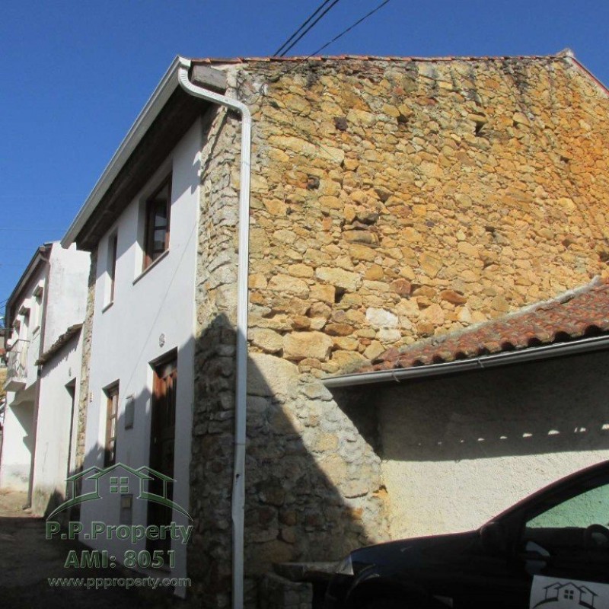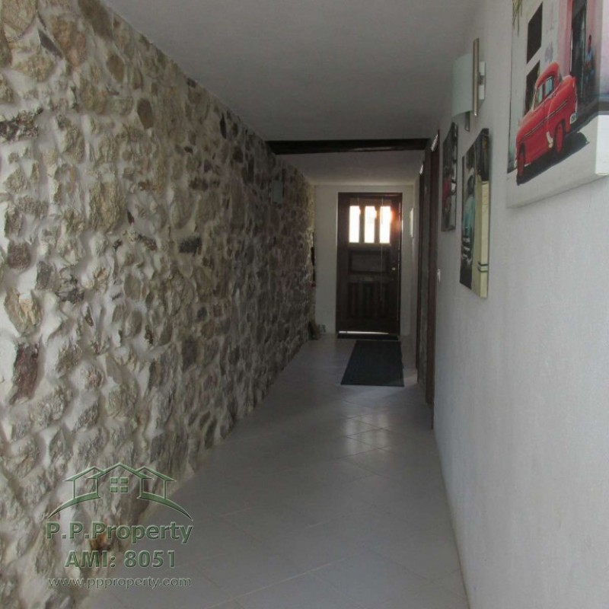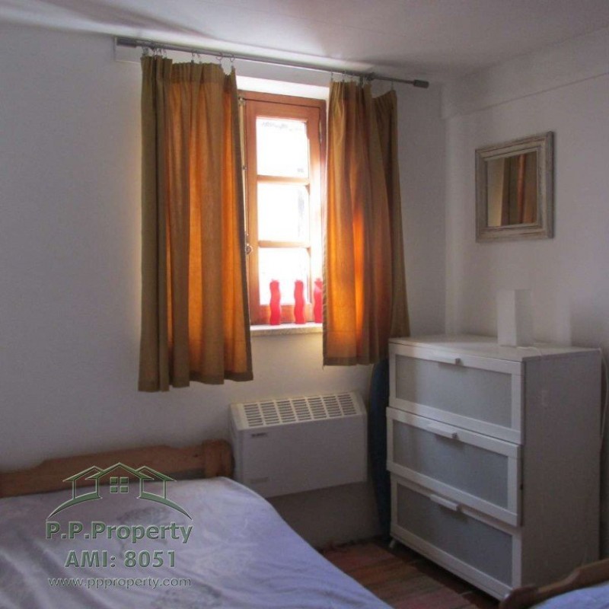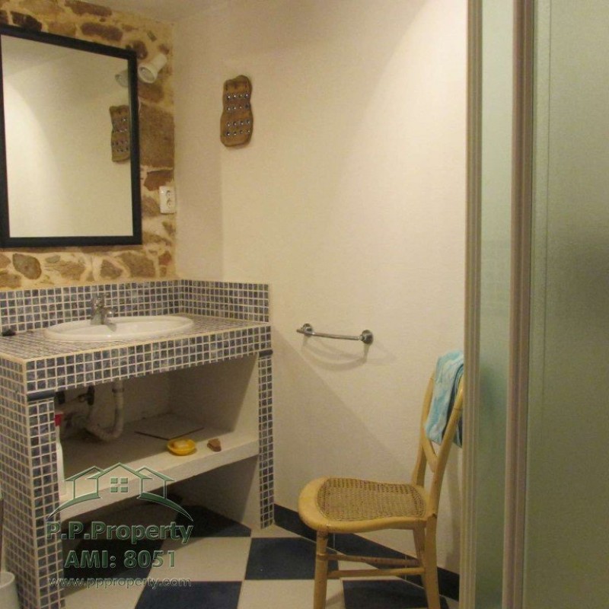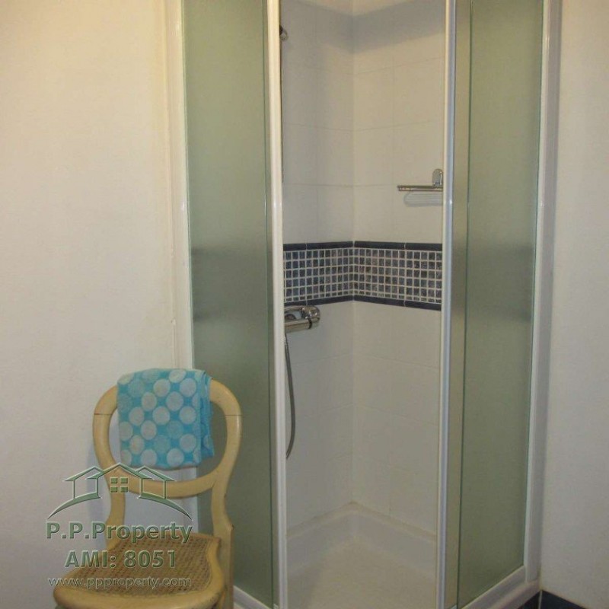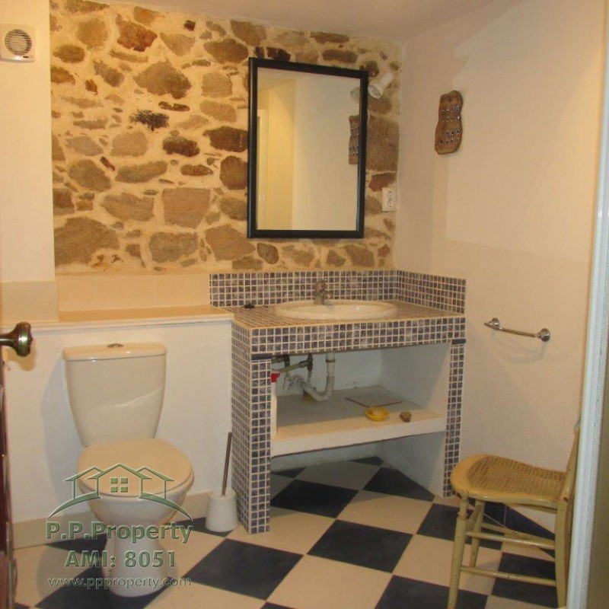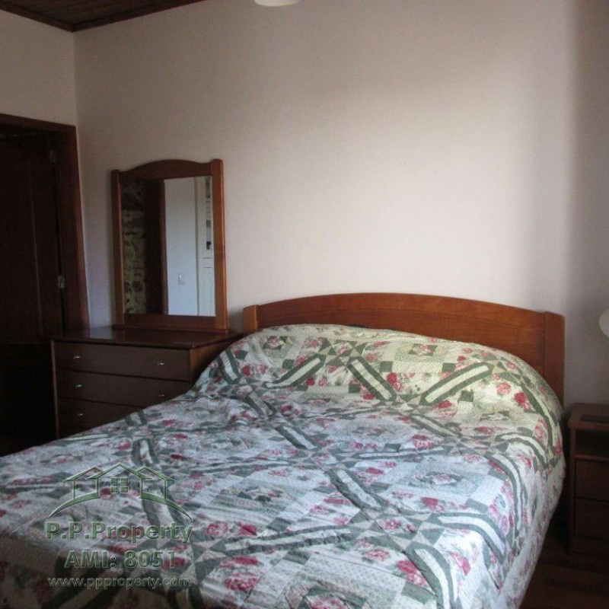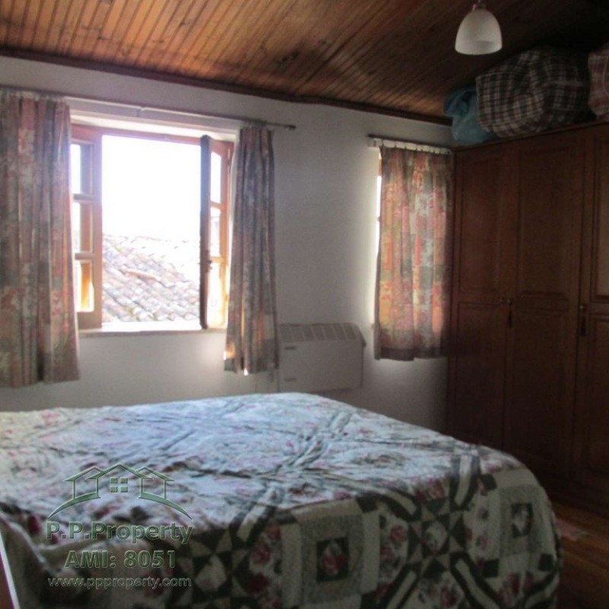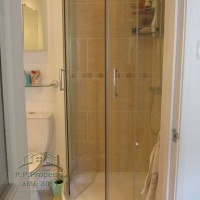Property For Sale Vila Nova de Poiares,Portugal
For sale by real estate agent - Vila Nova de Poiares
3 bed Property for sale
Beautiful 3 Bedroom Stone House with Annex near Vila Nova de Poiares
$157,098
|
£113,006
|
€130,000
Check latest exchange rates
ForSale SqFt Area 3Baths 3Beds
This quaint stone house is very deceptive, to the front it looks like a tiny cottage, once inside it becomes a large 3 bedroom home spaced over 2 floors with an annex to the back , an ideal holiday home or family home.
The House is made of traditional Portuguese stone and has been tastefully decorated, it has 2 ensuite bedrooms as well as a 3rd bedroom and family bathroom it has a lounge with high ceilings. And exposed stone walls.
The surrounding area has river beaches and cafes within walking distance just 5 minutes by car.
Entrance to the property is through the front of the house into a long hallway with the original stone feature on one wall. To the left is the 1st bedroom with wooden window to the front of the property and electric fitted wall radiator, next door to this is the family bathroom with a sink basin wc and shower, again with stone feature on the back wall.
The Next room is an internal workshop and storage room currently housing the hot water tank ideal for storing outdoor furniture etc, this could if needed become a 4th bedroom.
A stone staircase leads up to a landing area with the lounge off to the left, this lounge has high wooden ceilings and wooden floors, with stone feature walls the lounge has a wood burner incorporated into a brick surround with wooden mantle in keeping with the style of the house also shelving has been made in an alcove to utilize space, the lounge has double aspect windows allowing plenty of natural light into the house.
Behind the lounge though a wooden door is the main bedroom with en-suite bathroom the bedroom has a wooden window to the front of the property, wooden flooring and a door leading into the ensuite which has a corner shower, sink basin and wc.tiled floor and walls
Back to the landing from the lounge then in turn leads into the modern kitchen again suiting the property with duck egg blue base and wall units and light coloured floor tiles this kitchen has ample space and currently has a kitchen table and chairs, multifuel cooker and electric extractor fan, there is a granite worktop throughout.
The window looks over the roof terrace and courtyard below, a door leads out from the kitchen to the roof terrace which makes a wonderful private sun trap currently with authentic grass and sun loungers, it has a very relaxing feel.
A second roof terrace above the kitchen gives plenty of wonderful views of the villages and valleys below you can see for miles.
The Annex
This annex is accessible from the main house through the courtyard it has a private entrance and consists of a bedroom and ensuite bathroom ideal for guests.
The annex has 2 entrances one single wooden door to an entrance lobby a second door leads into the bedroom with ensuite bathroom and closet, the bedroom also has wooden french doors that make the room very light and airy, and lead back out to the courtyard, this annex is ideal as a 3rd bedroom or just for guests.
The property has been very nicely decorated and has much more space then it would appear from outside it is a mid terrace house with a neighbours garage on one side parking is directly outside the house or beside the village church.
The house is a low maintenance property ideal for a working couple or family or as previously mentioned a great lock up and leave holiday home the furniture is also available at the owners discretion at an extra agreed price,it is not included in the property price.
The local area is very green with river beaches nearby ideal for swimming and fishing alike, there is a builders merchants just 5 minutes drive, the house has a local cafe/shop which is within walking distance and the market town of Vila Nova de Poiares is just a 10 minute drive. There are several restaurants within a 10 minute drive of the property.
The area has many offroad trails ideal for walking and cycling, The alva river is just a short distance away, the town of Vila Nova de Poiares offers everything for everyday essentials including banks, schools, supermarkets and restaurants, a gymnasium, swimming baths, skate park plus much more.
Viewings are highly recommended.
Vila Nova de Poiares 10 minutes
Penecova 10 minutes
Coimbra 30 minutes
Bedrooms: 3 Bathrooms: 3 Not furnished House 65 sq. m Land Size m2: 119 Floor: 0 / 2 Year built: - CF-97
Save Print
Contact
Bedrooms: 3 Bathrooms: 3 Not furnished House 65 sq. m Land Size m2: 119 Floor: 0 / 2 Year built: - CF-97
Save Print
Contact
Esta pitoresca casa de pedra e muito enganadora, pois na frente parece uma pequena casa de campo, uma vez dentro ela se torna uma grande casa de 3 quartos, distribuida em 2 andares, com um anexo na parte de tras, uma casa de ferias ou casa de familia ideal.
A casa e feita de pedra tradicional portuguesa e foi decorada com bom gosto, possui 2 quartos de banho, alem de um terceiro quarto e banheiro da familia, alem de uma sala com tetos altos. E paredes de pedra exposta.
A area circundante tem praias fluviais e cafes a uma curta caminhada, apenas a 5 minutos de carro.
A entrada para a propriedade e pela frente da casa, em um longo corredor com o recurso de pedra original em uma parede. À esquerda e o primeiro quarto com janela de madeira para a frente da propriedade e radiador de parede eletrico instalado, ao lado disso e o banheiro da familia com um lavatorio wc e chuveiro, novamente com recurso de pedra na parede traseira.
A sala Avancar e uma oficina interna e uma sala de armazenamento que atualmente abriga o tanque de agua quente, ideal para armazenar moveis de jardim, etc.
Uma escada de pedra leva a uma area de desembarque com o lounge a esquerda; este salao tem tetos altos e pisos de madeira; com paredes de pedra, o lounge tem um queimador de madeira incorporado a um revestimento de tijolos com manto de madeira, de acordo com o estilo da casa, tambem foram feitas prateleiras em uma alcova para aproveitar o espaco, o lounge possui janelas duplas, permitindo a entrada de muita luz natural na casa.
Atras da sala, embora uma porta de madeira seja o quarto principal com banheiro privativo, o quarto tem uma janela de madeira para a frente da propriedade, piso de madeira e uma porta que leva ao banheiro, que tem um chuveiro de canto, pia e vaso sanitario. piso e paredes
De volta ao patamar do lounge, por sua vez, leva a cozinha moderna novamente adequando a propriedade com unidades de base e parede em azul de ovo de pato e azulejos de cor clara. Esta cozinha tem amplo espaco e atualmente possui uma mesa e cadeiras, fogao multifuel e fogao eletrico. exaustor, ha uma bancada em granito por toda parte.
A janela tem vista sobre o terraco e o patio abaixo, uma porta da cozinha para o terraco, que faz uma maravilhosa armadilha de sol privada atualmente com grama e espreguicadeiras autenticas, com uma sensacao muito relaxante.
Um segundo terraco acima da cozinha oferece muitas vistas maravilhosas das aldeias e vales abaixo, que voce pode ver por quilometros.
O anexo
Este anexo e acessivel a partir da casa principal atraves do patio, possui uma entrada privativa e consiste em um quarto e banheiro privativo, ideal para os hospedes.
O anexo tem 2 entradas: uma unica porta de madeira para um saguao de entrada; uma segunda porta leva ao quarto com banheiro e closet privativos; o quarto tambem possui portas francesas de madeira que tornam a sala muito iluminada e arejada e levam de volta ao patio, este anexo e ideal como um terceiro quarto ou apenas para os hospedes.
A propriedade foi muito bem decorada e tem mu
Not mentioned

