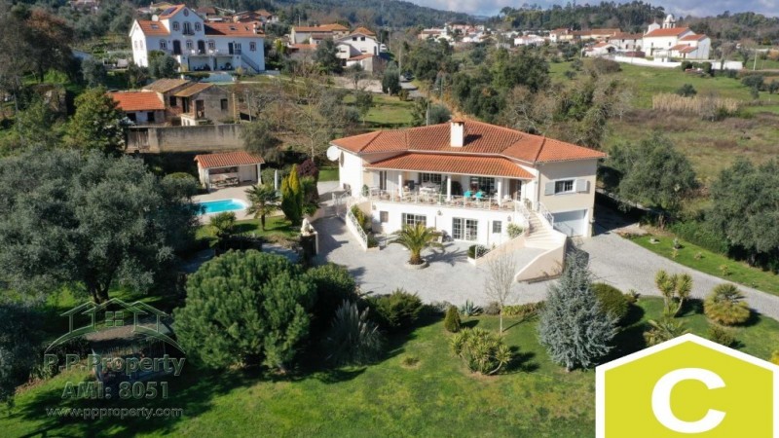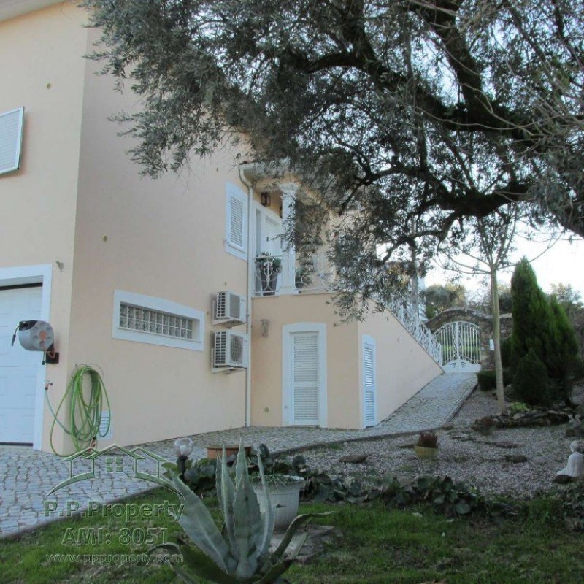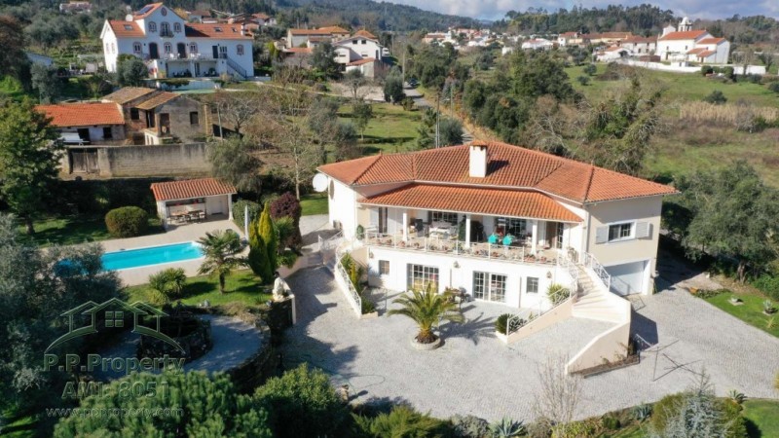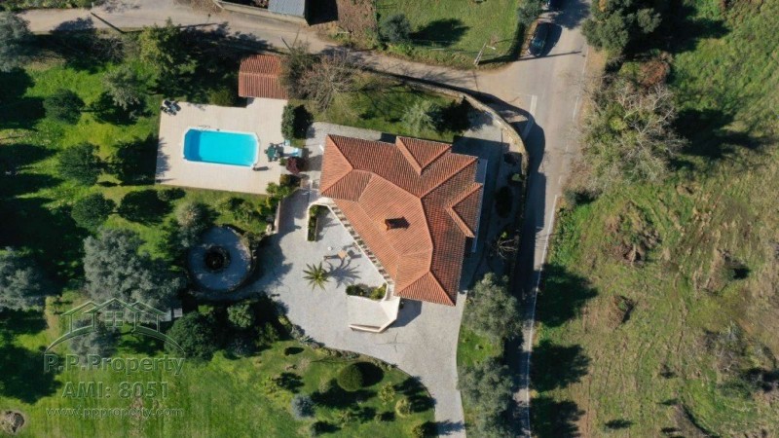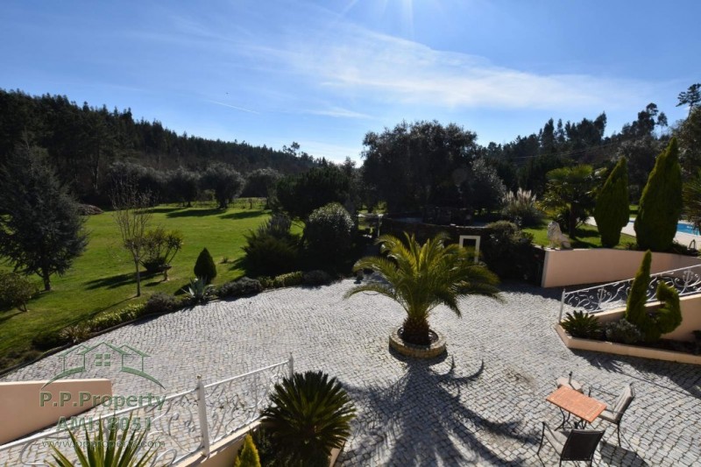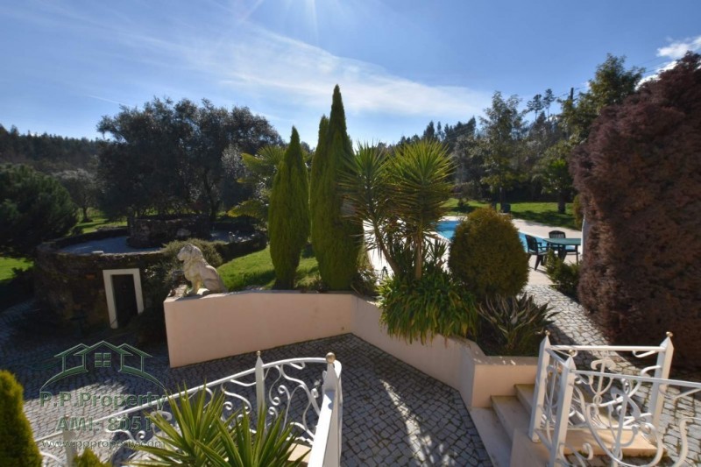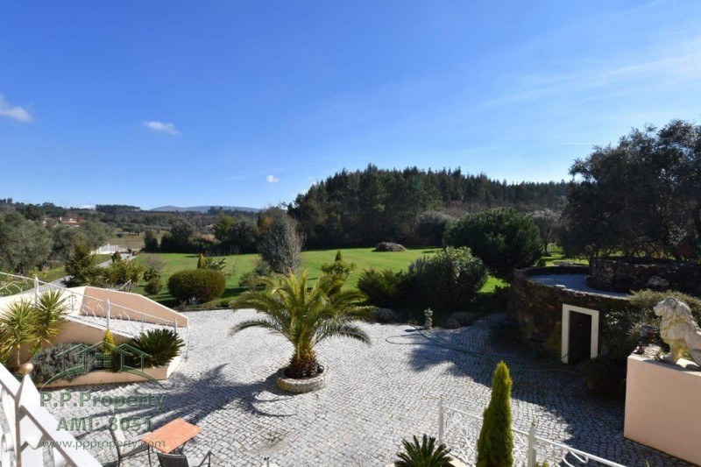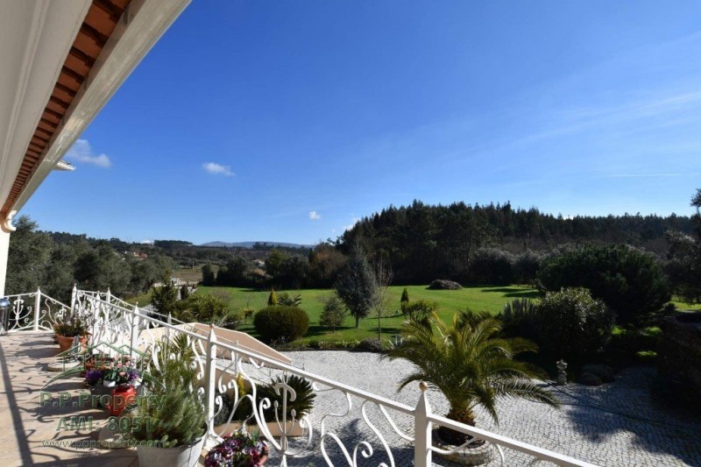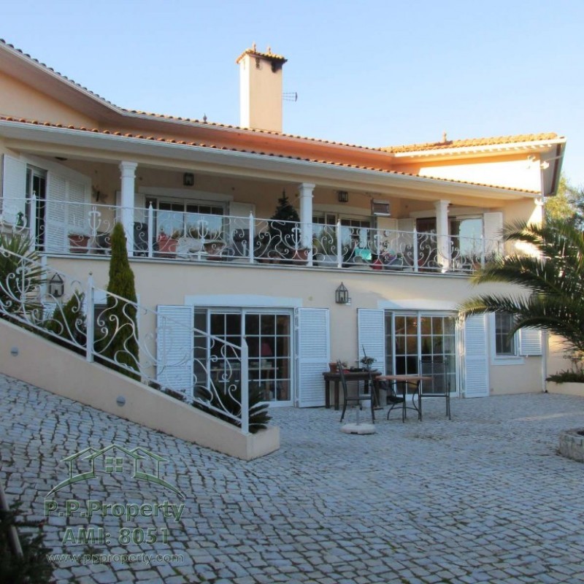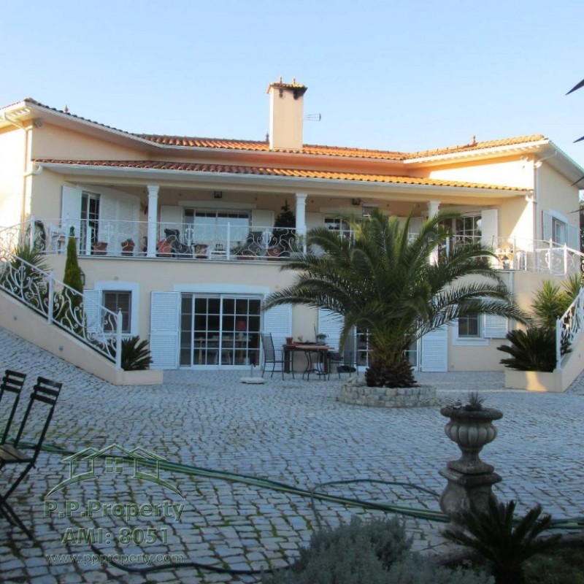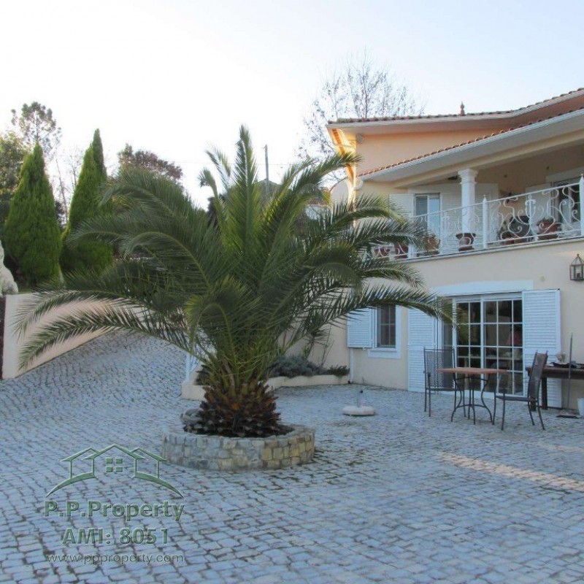Property For Sale Vila Nova de Poiares,Portugal
For sale by real estate agent - Vila Nova de Poiares
5 bed Property for sale
5 Bedroom Villa with swimming Pool and Land in Vila Nova de Poiares
$477,338
|
£343,364
|
€395,000
Check latest exchange rates
ForSale SqFt Area 3Baths 5Beds
Stunning 5 Bedroom Detached Villa with swimming pool, Annex, Garages, large Gardens and well in Vila Nova de Poiares, in Central Portugal. This spectacular Villa situated in a quiet spot just outside the town of Vila Nova de Poiares was built in 2009 it has underfloor heating throughout and air conditioning in the kitchen lounge and bedroom on the first floor.
It also has a large swimming pool, wonderful views and an annexe kitchen near the pool area with extra wc , an ideal area for those hot summer evenings and alfresco dining.
Inside the house there is an alarm system, there is a veranda that runs the length of the property facing the gardens a private area, undisturbed and surrounded by private gardens with mature shrubs and plants. The house has shutters to all windows and french doors with an added fly net to most doors and windows.
Entrance to the property can be by footpath to the back of the property with a slope to the upper part of the house or also by electric gates into the long driveway.
This leads to the garages where access to the downstairs of the house is possible.
Starting with downstairs the garage is currently used to house 2 cars and also room for storage, a doorway then leads into the main downstairs area with lounge/ kitchen, and ensuite bedroom.
The lounge has a wood burning fire and leads into the kitchen with burgundy base and wall units and black granite worktops and splashback to match, This fully fledged kitchen has a dishwasher, fridge freezer and combination microwave all combined into the unit space.
A doorway from the kitchen/ lounge then leads into the master bedroom and ensuite bathroom with shower this bedroom has french doors that lead out to the ground floor terrace with seating area and side flower beds as well as French doors also from the lounge.
An internal staircase located by the garage leads to upstairs
The 1st floor comprises of entrance hall, Large lounge with gas burning fire as well as under floor heating, 3 bedrooms 2 of which are ensuite, an office and Kitchen.
The internal stairs leads up to the entrance hall, which leads into the light and airy kitchen it has white base and wall units with a black granite worktop a central workspace with 2 ring gas hob, plus 4 ring electric hob induction, overlighting and extractor fan, built in convection microwave and oven and central seating area.
The kitchen also has an American style fridge freezer with ice maker and dishwasher and overlooks the beautiful gardens below it also has a pantry with shelving.
The kitchen leads into the lounge with a large fireplace which is run by gas this lounge is a spacious area with 2 lots of french doors that open out to the veranda again overlooking the gardens below, a door leads into a bedroom with ensuite the bathroom has a shower. Moving on back to the lounge another door leads into the library which could be a 4th bedroom with built in wardrobes and office behind that could also be a 5th bedroom or dressing room.
A door from the lounge then leads into what is the master bedroom again with en suite bathroom and wall to wall built in wardrobes, french doors that lead to the veranda the whole length of the upper floor, this ensuite has a corner bath with extractor fan and air conditioning as well as the bedroom
The Veranda
This is a nice shady area to sit outside and enjoy the surrounding gardens currently used every day it has access to the upper rooms and a stairway either side leading down to different parts of the gardens.
Outside
This spacious garden has many mature native shrubs and plants including palms aromatics and pines creating a private but useable garden there is a large area laid to lawn with flower beds and many fruit trees also an outdoor kitchen near the pool area with pool pump seat and shower this makes an ideal area for family time in the summer months. There is a raised well with pump house underneath this has been made into a feature for the garden surrounded by granite chippings and a raised wall with grape vines, further down the garden is another water source this has been covered with a grid but can be used for irrigation if wanted this garden currently doesn't have irrigation as it has a natural shrub environment most plans are native to Portugal and hasn't needed watering in the last 8 years this has been purposely done to achieve a low maintenance garden, there is room for vegetable beds if wanted.
The driveway has an avenue of Yucca plants either side which goes down to the double electric gates at the bottom of the gardens. Also, there are many olive trees and other fruits including pear apple several different oranges almond and fig.
A pump house has all the workings for the well and a seat near the pool again has all the pump workings for the swimming pool. At the bottom of the gardens, there is a stream again, this helps in keeping the area watered.
This property is a wonderful villa surrounded by nature but only a 10-minute walk or 2 minute drive into the market town of Vila Nova de Poiares with all everyday amenities, including Banks Schools, Restaurants, Gymnasium and municipal swimming pools and 3 Supermarkets
This property has the potential to make a good holiday rental out of the annexe on the ground floor with the right licences gained, Vila Nova de Poiares is an up and coming tourist area with many holiday rentals already doing well with the university city of Coimbra only a 20-minute drive.
The local area
There are many local river beaches with canoeing and fishing and sandy areas for sunbathing and swimming in the summer months, a cafe within walking distance with shop and gas supplier, there are also many off-road trails ideal for hiking and cycling.
There is a range of activities to do in the local area for children and adults alike a go-karting ring and bowling alley these are also based in the town of Vila Nova de Poiares as well as a football stadium.
Coimbra 20 minutes
Oporto 1.40
Lisbon 2 Hours
Coast 45 minutes
Golf 1 Hour
Serra de Estrela ski mountains 1 Hour
Bedrooms: 5 Bathrooms: 3 Not furnished House 216 sq. m Land Size m2: 7688 Floor: 0 / 2 Year built: 2009 CF-71
Save Print
Contact
Bedrooms: 5 Bathrooms: 3 Not furnished House 216 sq. m Land Size m2: 7688 Floor: 0 / 2 Year built: 2009 CF-71
Save Print
Contact
Esta espectacular moradia situada num local calmo a saida da cidade de Vila Nova de Poiares foi construida em 2007 tem piso radiante e ar condicionado na sala de cozinha e quarto no primeiro andar, tambem tem uma grande piscina vistas maravilhosas e um anexo Cozinha perto da piscina, ideal para as noites quentes de verao e refeicões ao ar livre, dentro da casa tem um sistema de alarme, ha uma varanda que percorre toda a extensao da propriedade voltada para os jardins uma area privada imperturbavel e rodeada por jardins privados com arbustos maduros e plantas.
Entrada para a propriedade pode ser por trilha ate a parte de tras da propriedade com um declive para a parte superior da casa ou tambem por portões eletricos na entrada longa leva a garagens onde o acesso ao andar de baixo da casa e possivel.
Comecando com o andar de baixo, a garagem e usada atualmente para abrigar 2 carros e tambem espaco para armazenamento, uma porta, em seguida, leva para a area principal no terreo com sala de estar / cozinha e quarto de banho.
O salao tem um fogo a lenha e leva para a cozinha com base de Burgandy e unidades de parede e bancadas em granito preto e splashback para combinar, A porta da cozinha / lounge, em seguida, leva para o q
Not mentioned

