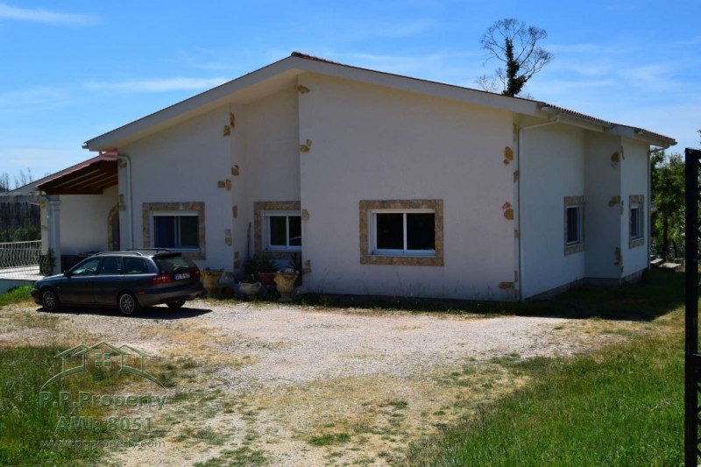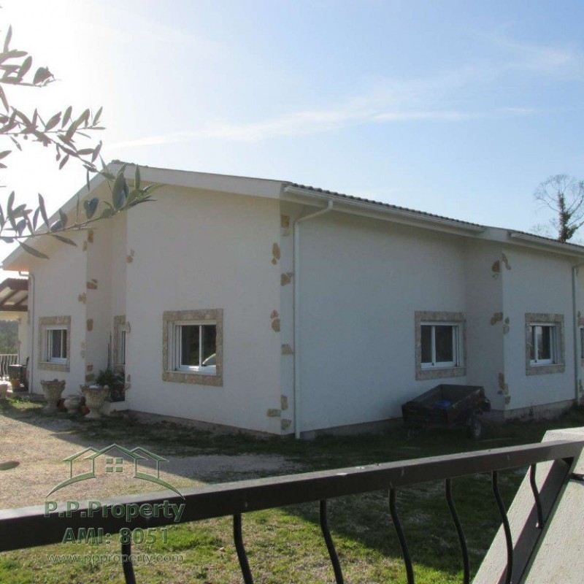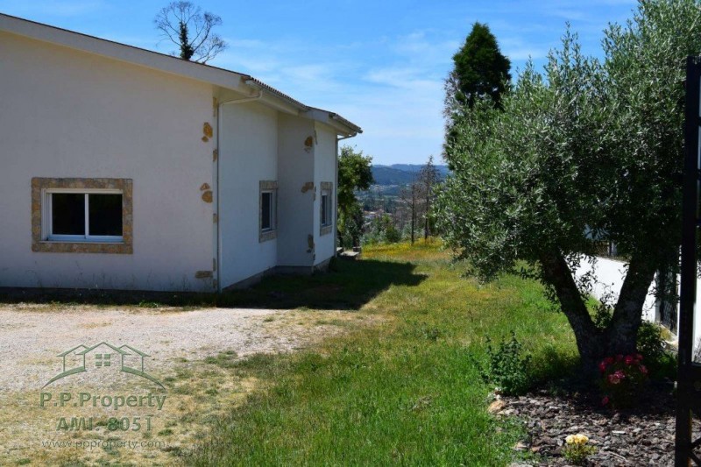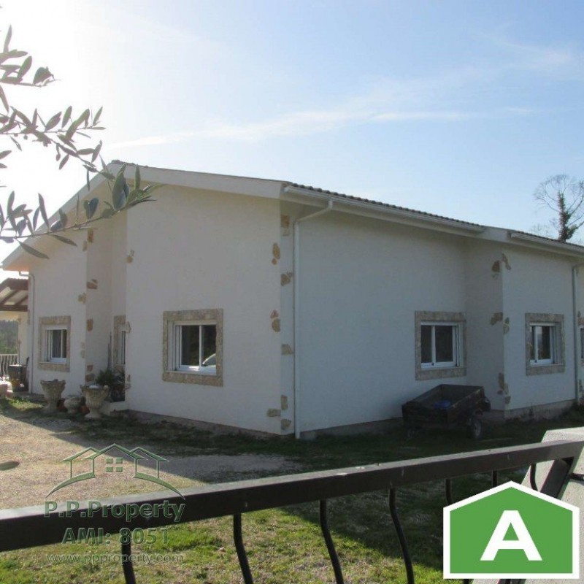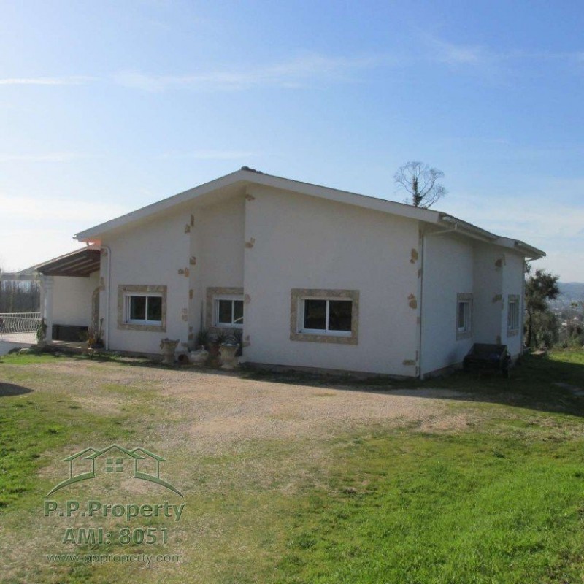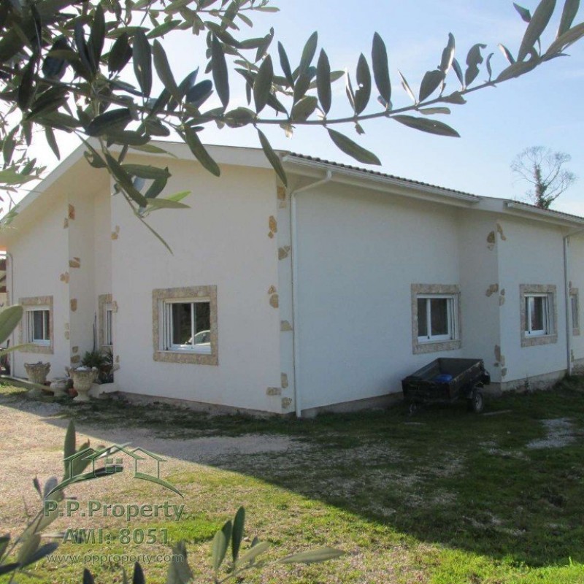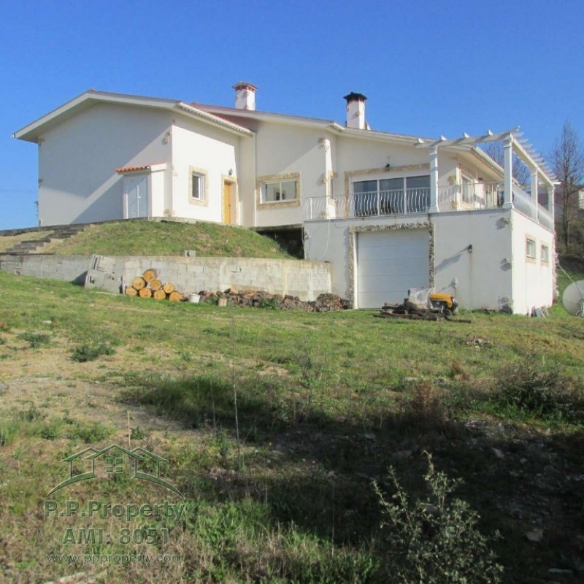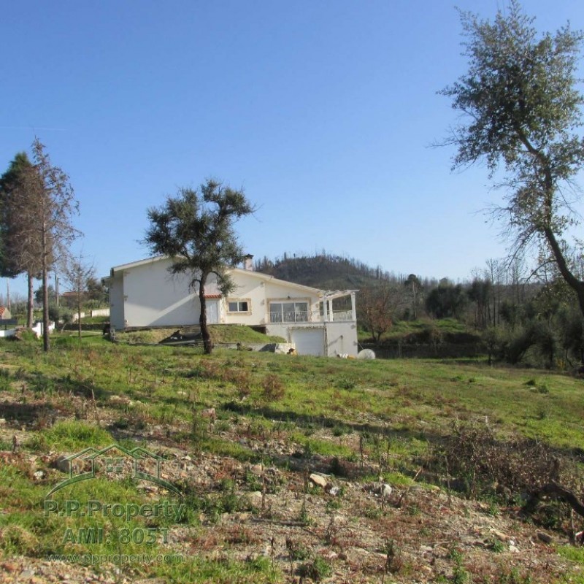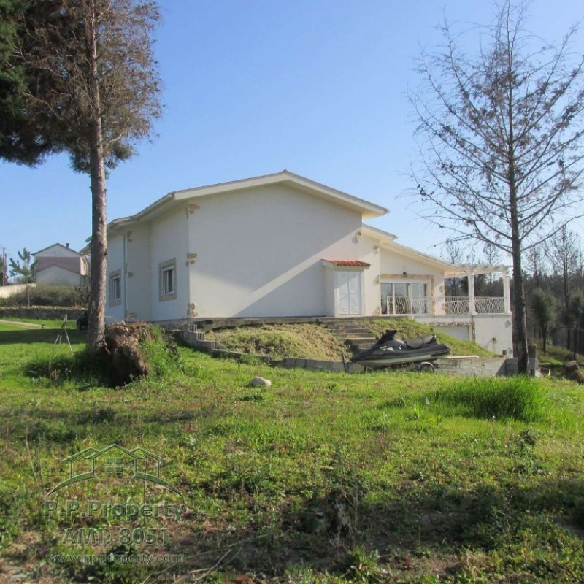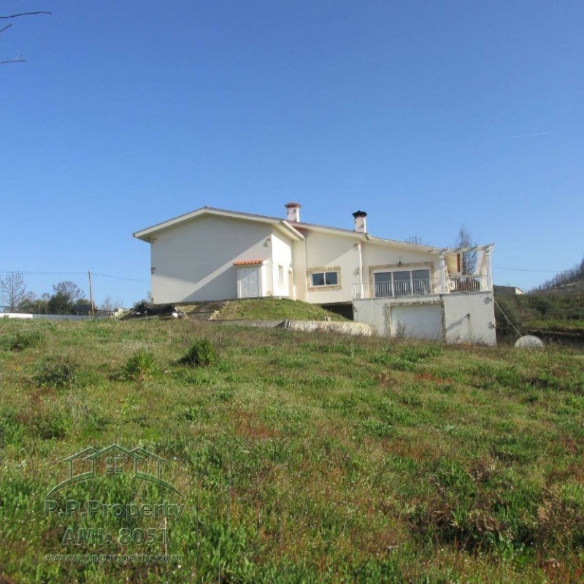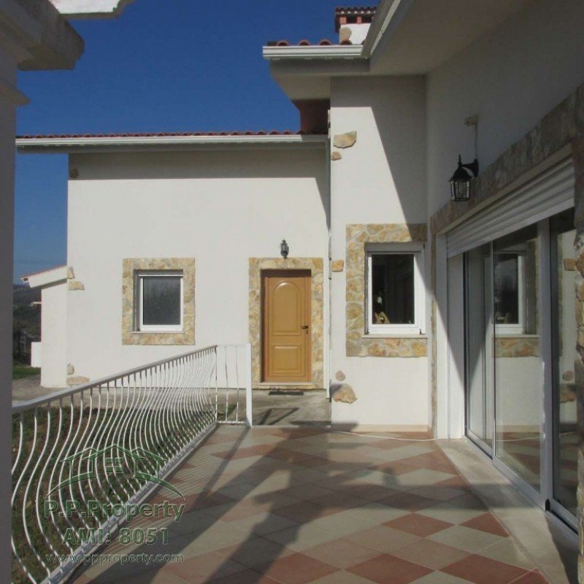Property For Sale Vila Nova de Poiares,Portugal
For sale by real estate agent - Vila Nova de Poiares
4 bed Property for sale
4 Bedroom Villa with land and Great Views in Vila Nova de Poiares
$320,239
|
£230,358
|
€265,000
Check latest exchange rates
ForSale SqFt Area 3Baths 4Beds
This large detached 4 bedroom Villa constructed in 2012 is in an elevated position with wonderful views of the nearby town only a 5 minute drive away, it has ample space and makes a lovely family home with room for a swimming pool, it has a total of 4331m2 meters of land with the potential to have wonderful private gardens surrounding the house making it very private, the house is in a small quiet village just outside the market town of Vila Nova de Poiares.
The house boasts lots of open space, light and airy with the added bonus of Central heating run from a pellet burner as well as having a wood burner in the living room. The front of the property is walled with gates and has no direct neighbours. The house has a construction area of 396m2 and was designed to have lots of space with a lounge size of 39.6m2
The land hosts lots of native trees including Eucalyptus, pine and Cork oak as well as Olives and strawberry trees.
The house Consists,
4 Bedrooms 1 ensuite
3 Bathrooms
1 kitchen
1 lounge
Dressing room
Large Garage
Boiler Room
Large Attic
Veranda
Entrance into the property is though double gates, onto the gravel driveway, with a lane leading down to the land and forest behind the property in the valley, on the grounds with the house is ample parking space for several cars.
The property entrance is to the side of the house with a covered entrance with access to the veranda at the rear of the property, also here is the entrance door into the large open plan living room, tastefully decorated with a warm feeling it has double aspect windows and patio doors to the veranda, large wood burner as well as central heating which is run from a pellet burner situated next to the garage below.
A corridor just off of the living room has a door to the kitchen with modern wall and base units, tiled floors and a large windows overlooking the land to the side of the property, where the town below can be seen in the distance, there is a pantry incorporated into the kitchen from here another door leads to the guest bedroom and bathroom which has 22.65m2 and a door to the exterior which leads to the garage.
From the kitchen there are 3 bedrooms and 2 bathrooms, firstly a single bedroom with window to the side of the property facing the drive, next a bathroom with jacuzzi bath, wc, sink basin and bidet, a second bedroom a double with window facing the driveway it has fitted wardrobes shelves and drawers, further along the hallway is the large master bedroom with en-suite bathroom and walk in closet with windows to the front of the property this bedroom is a very good size 18m2 here there is also a pull down stairs to the attic, an ensuite with shower wc and sink basin, the walk in closet has 8.10m2.
All rooms have pull down mosquito screens so can be used if wanted.
The Villa has been well designed to create lots of natural light and plenty of space, a veranda to the rear of the property is an ideal space for alfresco dining.
The garage this is an exceptionally large garage with 88.2m2 electric doors big enough as a self contained unit or games room there is more space behind this which is in fact underneath the main property this has all the central heating boiler as well as the boiler for solar panels it is a vast space.
The attic, again this area could become utilised as more living space with good headroom for an extra bedroom, office, or perhaps a study.
OUTSIDE
The land on which the house was built is urban with space enough to have a swimming pool.
The land slopes gently down away from the house into the valley below, with olive trees and other trees such as cork oak and pines.
For separate negotiation an extra 3 plots of land totaling 15,000m2 of land can be purchased with a part of that which is for construction.
There is a driveable lane onto the land where a flat piece of land, the trees supply a good amount of burnable wood so no need to buy wood in.
The land also produces lots of olives ideal for homemade olive oil it has lots of potential to have different themes on different levels near the house it could be landscaped with native plants this would enhance the beauty of the area surrounding the house add colour and also make it more private, behind the house the introduction of a swimming pool would finish off this house nicely.
This is a must see property with lots of potential.
The local area has all amenities, there are several restaurants and cafes, bowling bar, gymnasium, schools banks and supermarkets, there are many local river beaches ideal in the hot summer months.
The university city of Coimbra just a 20 minute drive,
Oporto 1.40
Lisbon 2 Hours
Golf 1 Hour
Serra da Estrela ski Mountains 1,45
Bedrooms: 4 Bathrooms: 3 Not furnished House 396 sq. m Land Size m2: 4331 Floor: 0 / 2 Year built: 2012 CF-60
Save Print
Contact
Bedrooms: 4 Bathrooms: 3 Not furnished House 396 sq. m Land Size m2: 4331 Floor: 0 / 2 Year built: 2012 CF-60
Save Print
Contact
Esta grande moradia geminada de 4 quartos construida em 2012 esta em uma posicao elevada com vistas maravilhosas da cidade vizinha a apenas 5 minutos de carro, tem um amplo espaco e faz uma bela casa de familia com espaco para uma piscina, tem um total de 4331m2 de terreno, com o potencial de ter maravilhosos jardins privados em torno da casa, tornando-a muito particular, a casa fica em uma pequena e tranquila aldeia nos arredores da cidade mercantil de Vila Nova de Poiares.
A casa possui muito espaco aberto, leve e arejado, com a vantagem adicional de aquecimento central executado a partir de um queimador de pelotas, bem como ter um gravador de madeira na sala de estar. A frente da propriedade e murada com portões e nao tem vizinhos diretos. A casa tem uma area de construcao de 396m2 e foi projetada para ter muito espaco com um salao de 39.6m2
A terra alberga muitas arvores nativas, incluindo eucaliptos, pinheiros e sobreiros, bem como oliveiras e medronheiros.
A casa consiste,
4 quartos 1 ensuite
3 casas de banho
1 cozinha
1 lounge
Provador
Garagem Grande
Sala da caldeira
Grande Sotao
Varanda
Entrada na propriedade e, porem, portões duplos, para a entrada de cascalho, com uma faixa que leva ate a terra e floresta atras da propriedade no vale, no terreno com a casa e amplo espaco para estacionamento de varios carros.
A entrada da propriedade e ao lado da casa com uma entrada coberta com acesso a varanda na parte de tras da propriedade, tambem aqui e a porta de entrada para a sala de estar de plano aberto grande, decorado com bom gosto com um sentimento quente tem aspecto duplo janelas e portas do patio para a varanda, grande lareira, bem como aquecimento central, que e executado a partir de um queimador de pelotas situado ao lado da garagem abaixo.
Um corredor ao lado da sala tem uma porta para a cozinha com modernas unidades de parede e base, piso de ceramica e uma grande janela com vista para a terra ao lado da propriedade, onde a cidade abaixo pode ser vista a distancia, ha uma despensa incorporada na cozinha a partir daqui outra porta leva ao quarto de hospedes e casa de banho que tem 22,65m2 e uma porta para o exterior que leva a garagem.
Da cozinha ha 3 quartos e 2 banheiros, em primeiro lugar um unico quarto com janela ao lado da propriedade de frente para a unidade, ao lado de uma casa de banho com banheira de hidromassagem, sanita, lavatorio e bide, um segundo quarto duplo
Not mentioned

