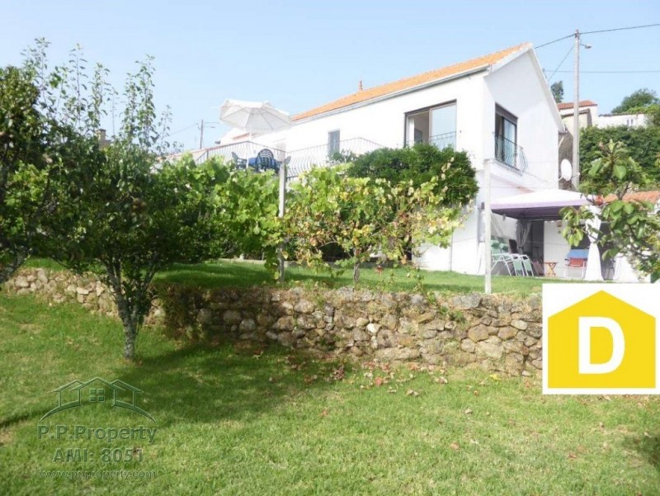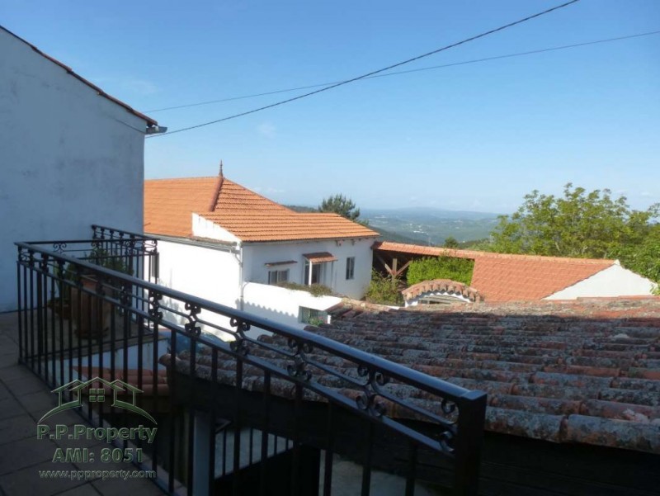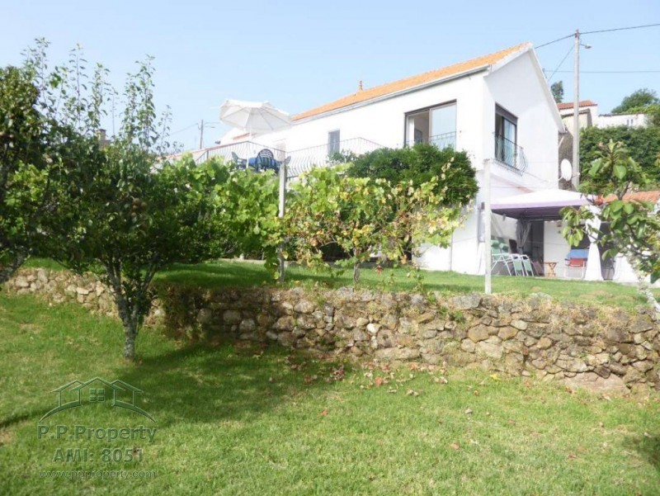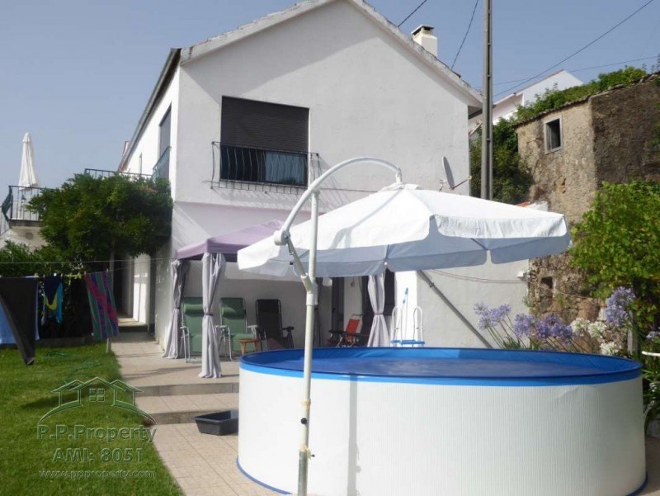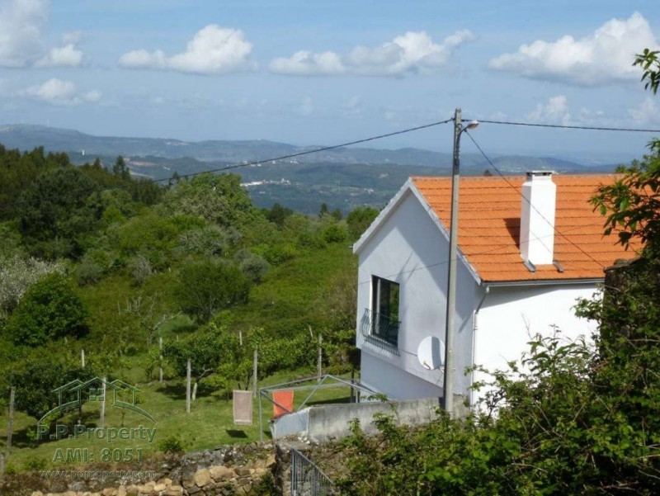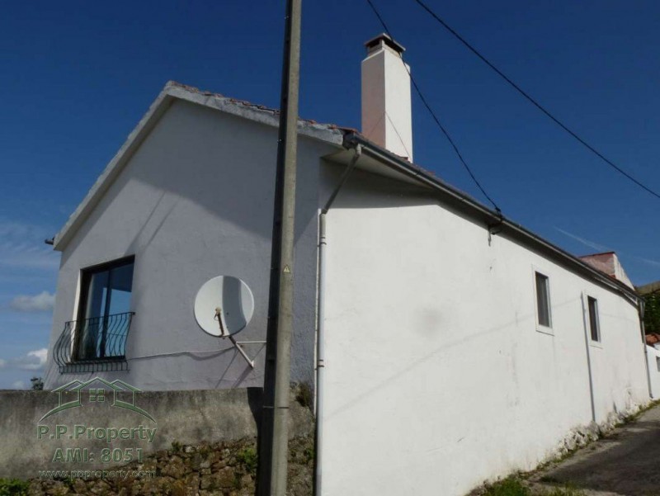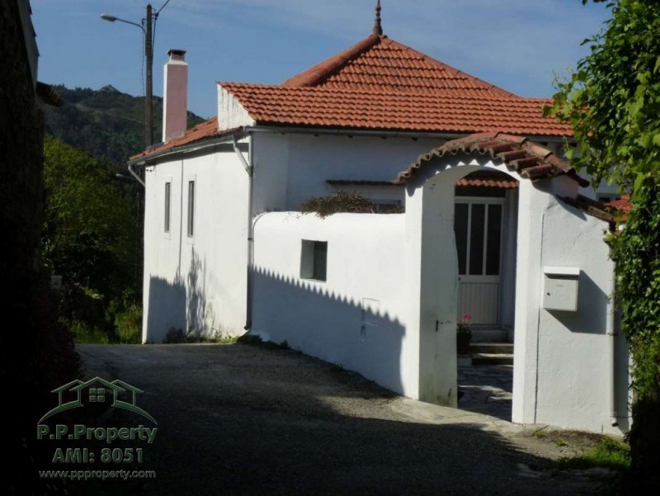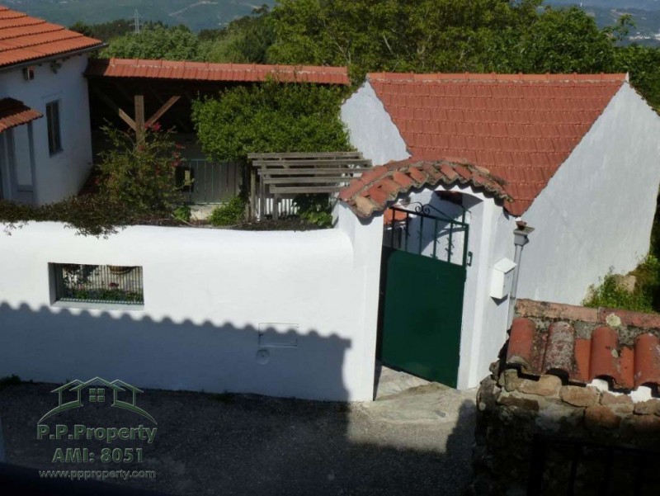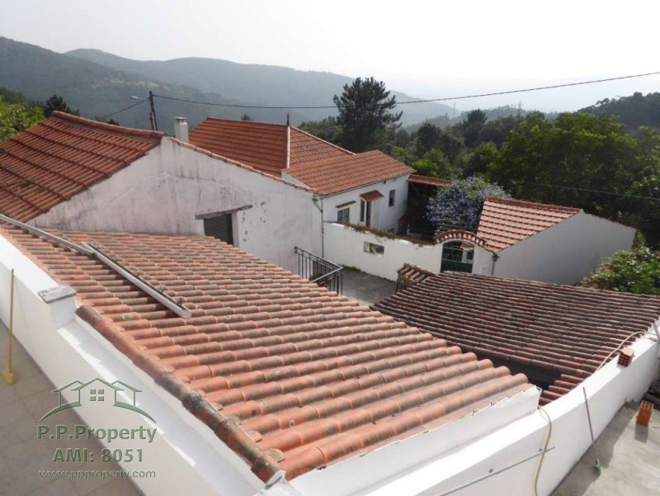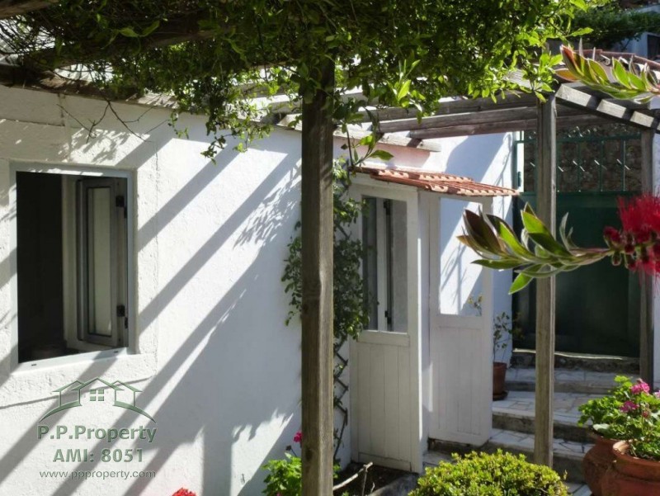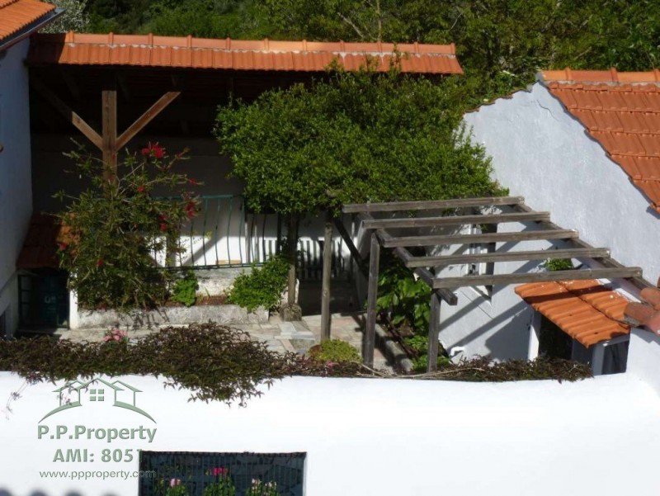Property For Sale Penela,Portugal
For sale by real estate agent - Penela
3 bed Property for sale
Three bedroom Quinta with amazing views
$187,310
|
£134,738
|
€155,000
Check latest exchange rates
ForSale SqFt Area 2Baths 3Beds
This old stone Quinta has been tastefully renovated to provide a great three-bedroom home. It is situated at the end of a small village in the hills above Espinhal and has stunning views across the valley and the mountains beyond. There is a small annexe and garage situated across the narrow lane that leads to the property. The plot is 819 square metres and is on two levels with vines forming the boundary.
A narrow lane leads to the property. A gate opens into a walled courtyard and from here one can access the main house, the Bakehouse, the Half Barn and ultimately the garden.
The main house is on one level. The front door opens into a long hallway which runs through the centre of the property with a bathroom, three bedrooms (each 2.5m x 3.5m), the kitchen and dining room. The lounge is at the end.
Double doors open into the lounge (6m x 3.5m), which runs across the width of the house and has dual aspect, double glazed picture windows looking south and west at the stunning views. It benefits from parquet flooring, a log burner and shutters.
The kitchen has fitted units with a composite stone sink, a small dishwasher, gas hob and electric oven. A gas water heater provides hot water for the house. An arched doorway links the kitchen to the dining room. The dining room has a unit with marble top and a cupboard above, an extendable table and a freestanding cabinet. A door leads to the balcony overlooking the surrounding countryside, with steps down to a vine-covered patio and the garden level.
The bathroom has a bathtub with shower mixer tap and shower screen, WC and a vanity unit with mirror above. There is a tiled floor and half height wall tiles.
The house has new wooden ceiling, floors and doors in the traditional style throughout, new electrical cables have been laid under the floorboards. Bedroom windows benefit of insect screens. Except for the lounge, which has the log burner, all rooms have electric heaters fitted to the walls.
Access to the Bakehouse (18 sqm) is from the courtyard. The building is triangular in shape and still retains the old bread oven in a corner. It has a range of kitchen units with marble worktops and houses a freezer. There is a tiled floor and a housekeeping cupboard.
Steps from the Courtyard lead down to the Half Barn (31sqm) which is a wonderful cool entertainment area and would easily house large tables and chairs for family gatherings. From here a doorway leads to the shower room, two cellars with concrete floor, the vines patio with pergola and ultimately the garden.
The shower room contains a shower cubicle, basin, WC and electric wall heater. It has its own gas water heater. The floor is tiled and the walls partly. At the end of the main building is a small garden room annexe. Outside are several tiled areas, one of them is big enough to accommodate an above ground 3.5m diameter swimming pool (dismantled during winter).
The garden is laid to grass, has a sprinkler system installed and contains a variety of fruit trees, including orange, lemon and olive.
The Annex, garage and parking space are across the lane. The Annex, consisting of the main room (6.30x4.10m) and a second room (6.40x2.70m), has been partly renovated, has a new roof, partly exposed stone walls, concrete first floor. There is potential here to create additional guest accommodation.
The property is about 15 minutes from the A13 motorway with fast links to Lisbon, Porto, Coimbra and Tomar. The market town of Penela is just 15 minutes away.
Bedrooms: 3 Bathrooms: 2 Not furnished House 124 sq. m Land Size m2: 819 Floor: 0 / 2 Year built: - JS-101
Save Print
Contact
Bedrooms: 3 Bathrooms: 2 Not furnished House 124 sq. m Land Size m2: 819 Floor: 0 / 2 Year built: - JS-101
Save Print
Contact
Esta antiga quinta de pedra foi renovada com bom gosto para proporcionar uma excelente casa com 3 quartos. Ele esta situado no final de uma pequena aldeia perto de Espinhal e tem uma vista incrivel sobre o vale para as montanhas e costa alem. Ha um pequeno anexo e garagem situado em frente a terra de paralelepipedos que leva a propriedade. O enredo e 819 metros quadrados e esta em dois niveis, com videiras que formam o limite.
Uma pista de paralelepipedos leva a propriedade. Um portao se abre para um patio murado e daqui pode-se acessar a casa principal, a Bake House e o Half Barn.
A casa principal esta em um nivel. A porta da frente se abre em um longo corredor que atravessa o centro da propriedade com uma casa de banho e dois quartos duplos (cada 2,5 mx 3,5 m) para a esquerda e na cozinha, sala de jantar e um quarto para a direita. O lounge fica no final.
Portas duplas abrem para o salao (6m x 3.5m), que atravessa a largura da casa e tem duplo aspecto, janelas com vidros duplos olhando para as vistas incriveis. Beneficia de piso em parquet, uma lareira e persianas.
A cozinha tem unidades equipadas com uma pia de pedra composto, uma pequena maquina de lavar louca, fogao a gas e forno eletrico. Um aquecedor de agua a gas fornece agua quente para a casa. Um arco liga a cozinha a sala de jantar. A sala de jantar tem uma unidade com tampo de marmore e um armario acima. Uma porta leva a um patio com vista sobre a paisagem circundante e os passos levam do patio ate o jardim.
O banheiro tem uma banheira com chuveiro e tela de chuveiro, WC e uma unidade de vaidade com espelho acima. Ha um piso de azulejos azulejos de meia altura.
A casa tem novos tetos de madeira, pisos e portas em estilo tradicional e novos cabos eletricos foram executados sob o piso. Ha telas de insetos nas janelas do quarto. Ha aquecedores eletricos em todos os quartos, alem do salao que tem o gravador de log.
O acesso a Bake House (18 m2) e do patio. Este edificio e triangular e ainda mantem o antigo forno de pao. Tem uma variedade de unidades de cozinha com superficies de trabalho em marmore. Ha um piso de ceramica e uma casa mantendo o armario.
Passos do patio levam ate o Half Barn aberto (31 metros quadrados), que e uma area de entretenimento maravilhosamente legal e seria facilmente casa grandes mesas e cadeiras para reuniões de familia. A partir daqui os passos levam ate o jardim e uma sala de banho, duas adegas, uma sala de jardim e patio com pergula.
A adega tem um piso de concreto. A casa de banho tem um chuveiro, WC e lavatorio. Tem o seu proprio aquecedor de agua a provar agua quente, o chao e em azulejo e as paredes tem azulejos de altura. Existe uma piscina acima do solo com 3,5 m de diametro. O jardim tem uma variedade de arvores frutiferas, incluindo limao, laranja e azeitona.
O anexo e garagem estao do outro lado da terra de paralelepipedos. O anexo foi parcialmente renovado e tem um novo telhado, paredes de pedra exposta e pisos de concreto. Ha potencial aqui para criar acomodacões adicionais.
A propriedade fica a cerca de 15 minutos da autoestrada A13, com conexões rapidas para Lisboa, Porto, Coimbra e Tomar. A cidade mercantil de Penela fica a apenas 15 minutos de distancia.
Quartos: 3 Casas de banho: 2 Nao mobilada Casa 124 sq. m Terreno m2: 819 Piso: 0 / 2 Ano de construcao: - JS-101
Guardar Imprimir
Contactar
Not mentioned

