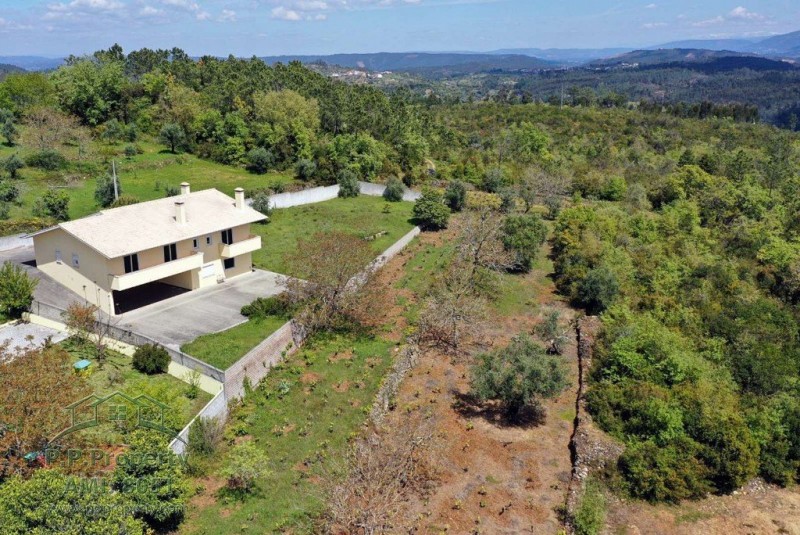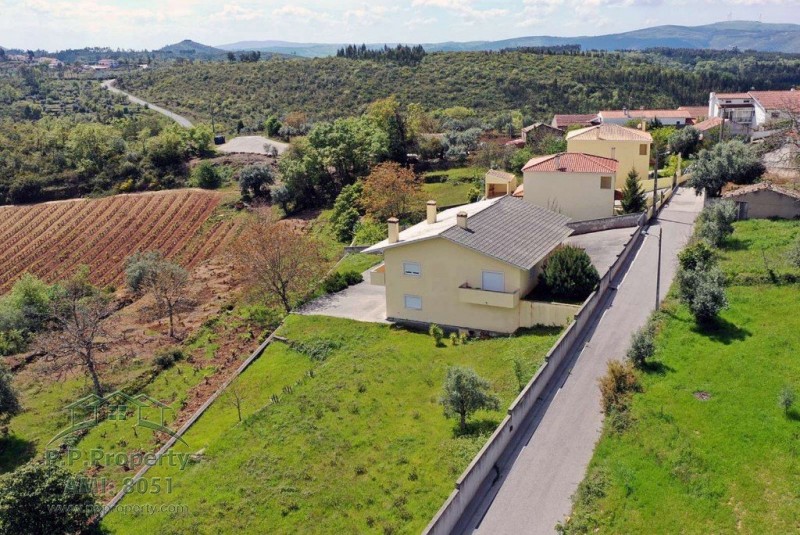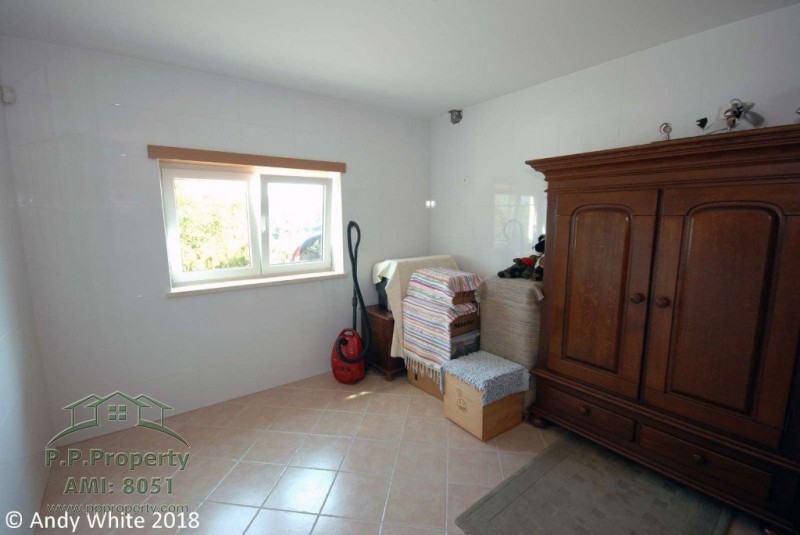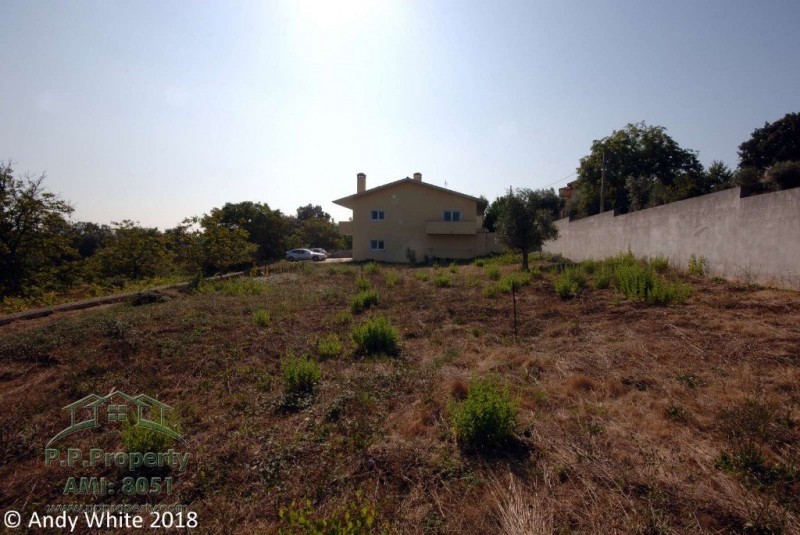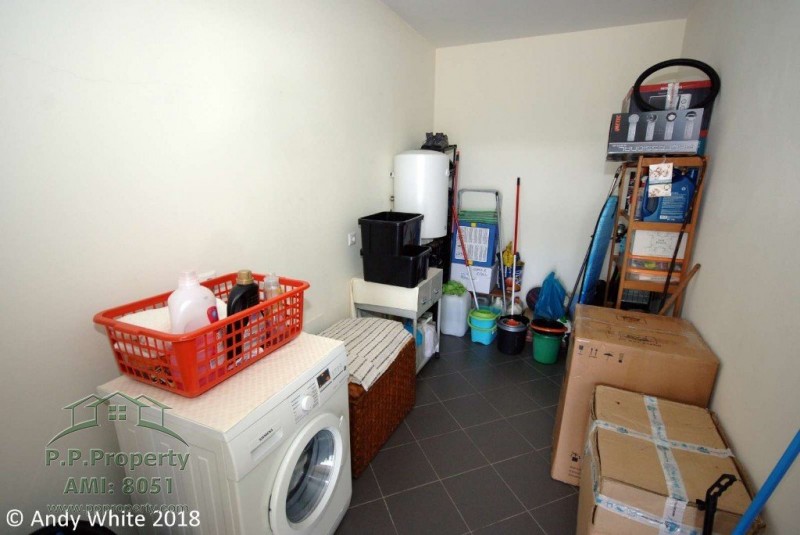Property For Sale Penela,Portugal
For sale by real estate agent - Penela
6 bed Property for sale
Modern Detached 6 Bedroom Villa with Land and Views near Penela
$308,155
|
£221,666
|
€255,000
Check latest exchange rates
ForSale SqFt Area 5Baths 6Beds
3 + 3 Bedrooms
1 + 1 Kitchens
5 Bathrooms (3 are en-suite)
2 Reception rooms
Utility room
Covered Parking for 3 cars
Private walled garden ( 1690m2)
Pre-installation for CCTV, Air Conditioning, and Wood Burning Fireplace.
Entrance to the property is through an electric gate which leads in to a paved off road parking area to the front surrounded by a wall offering complete privacy. The paved area extends to the side and rear leading down to covered parking area with space for 3 vehicles. There is a further large, flat paved area behind the house offering lots more parking. The land to the side of the property is walled with various fruit and Olive trees, stone walls and room for a good sized swimming pool (subject to the correct planning permissions).
First Floor: Double doors lead from the front paved terrace in to a spacious hallway with sliding double doors leading into a brightly decorated lounge with a window to the front and patio doors leading out to a private balcony with views over the land and beautiful countryside beyond. A further sliding door leads from the lounge past the stairs to the ground floor and into the spacious kitchen fitted with modern base and wall units, granite worktops and splash backs, double sink, plumbing for a dishwasher, electric hob with extractor and oven. Windows to the side provide excellent views and patio doors lead out to a private balcony to the rear. Two further fitted cupboards offer pantry style storage. The hallway extends from the kitchen past a small, useful storage room to the right and family bathroom to the left. This bathroom has been decorated with stylish black and white tiles and includes a bath with shower, bidet, W.C and modern wooden vanity unit with granite tops and storage. The main hallway leads to the 3 en-suite double bedrooms and a 4th bedroom currently used as a study, all rooms have bamboo flooring and fitted wardrobes. Bedroom 1 has fitted wardrobes extending round to 2 walls, the en-suite bathroom is brightly decorated with orange tiles and includes a shower, bidet, WC and modern vanity unit. Patio doors lead out to a covered balcony with views to the rear. Bedroom 2 also has patio doors leading out to the shared balcony. The smart green tiled en-suite has a shower, bidet, WC and sink. Bedroom 3 has a window to the front which overlooks the paved terrace and neighbouring land. The en-suite bathroom includes a shower, bidet, WC and modern sink unit. Bedroom 4, currently used as a study is located near the front entrance. The property includes solar reflective, double glazed windows and patio doors, electric shutters, pre-installation for Air Conditioning along with excellent quality fixtures and fittings throughout.
Ground Floor: An internal granite staircase leads down to the ground floor which can also be accessed from a door leading from the covered parking area to the rear of the property. This floor includes 2 rooms which could be adapted as bedrooms, a fully tiled room currently used for storage includes plumbing for a second kitchen. The second reception room is an excellent space which would work well as a games room or workshop. There is also a fully equipped bathroom with a shower, WC and sink. The ground floor is self-contained with private access and offers plenty of opportunity to adapt and extend the current accommodation or convert the space into a separate rental unit (subject to planning regulations). The covered parking area is fully tiled with provision for a BBQ/ outdoor kitchen space. To the rear there is a separate utility room with plumbing for a washing machine, electric water heater and pre-installation for Air Conditioning. The property currently has an F Energy Rating which is under review as the property was built with 4cm of spray on insulation foam throughout..
Outdoor areas: The paved driveway extends from the front and sides of the property down to a large, flat area to the rear with further off road parking for several large vehicles. The gently sloping land extends to the side and includes several Olive trees and a variety of fruit trees. The views from the rear of the property are stunning, extending over vineyards directly behind the house, on towards the Lousa Mountain ranges and beyond. The quiet road to the front of the property leads on to a track, with walks down to the pretty village of Podentes where you can stop for coffee or a cool drink. This is the perfect location for those in search of a modern family home with all the benefits of the countryside!
The house is located approximately 4 kms from the Medieval town of Penela which hosts a number of popular local events including a Christmas Fair and various traditional Fairs and Festivals throughout the year. Penela provides for all your daily and weekly needs including a supermarket, cafes, restaurants, schools, banks, petrol station, vets etc. The library includes a cinema and there is a local orchestra who provide regular concerts. The local area has a number of excellent restaurants offering traditional cuisine. This is also an ideal location for those in search of more adventurous activities as the area is a popular location for walking, mountain biking, cycling and canoeing or you can just relax and cool off at one of the many river beaches. Close by you have the excavated Roman ruins of Conimbriga and the famous University City of Coimbra, both are well worth a visit.
Condeixa: 15 minutes
Coimbra: 25 minutes
Coast: 50 minutes
Porto:1 hour 30 minutes
Lisbon: 2 hours
Energy Rating: F
Price: 255,000€
Bedrooms: 6 Bathrooms: 5 Not furnished House 340 sq. m Land Size m2: 1690 Floor: 0 / 2 Year built: 2010 AW-120
Save Print
Contact
Bedrooms: 6 Bathrooms: 5 Not furnished House 340 sq. m Land Size m2: 1690 Floor: 0 / 2 Year built: 2010 AW-120
Save Print
Contact
3 + 3 Quartos
1 + 1 cozinhas
5 casas de banho (3 sao en-suite)
2 salas de recepcao
Despensa
Estacionamento coberto para 3 carros
Jardim murado privado (1690m2)
Pre-instalacao para CCTV, Ar Condicionado e Recuperador de Calor.
A entrada para a propriedade e feita atraves de um portao eletrico que leva a uma area de estacionamento pavimentada na frente, cercada por uma parede que oferece total privacidade. A area pavimentada se estende para o lado e para a traseira, levando a area de estacionamento coberta com espaco para 3 veiculos. Ha uma outra grande area plana pavimentada atras da casa oferecendo muito mais estacionamento. A terra ao lado da propriedade e murada com varias frutas e oliveiras, paredes de pedra e espaco para uma piscina de bom tamanho (sujeito as permissões de planejamento correto).
Primeiro Andar: Portas duplas levam do terraco pavimentado para um corredor espacoso com portas duplas deslizantes que levam a um salao decorado com uma janela para a frente e portas de patio que levam a uma varanda privada com vista para a terra e belas paisagens alem . Uma outra porta de correr conduz da sala de estar, passando pelas escadas para o res-do-chao e para a espacosa cozinha equipada com unidades modernas de base e parede, bancadas em granito e encostos, pia d
Not mentioned

