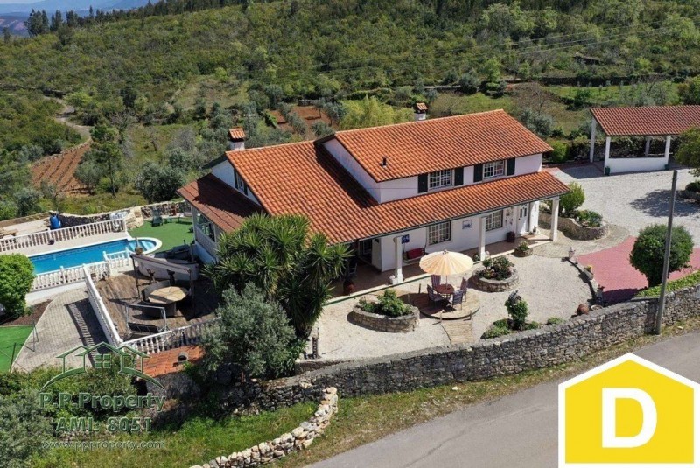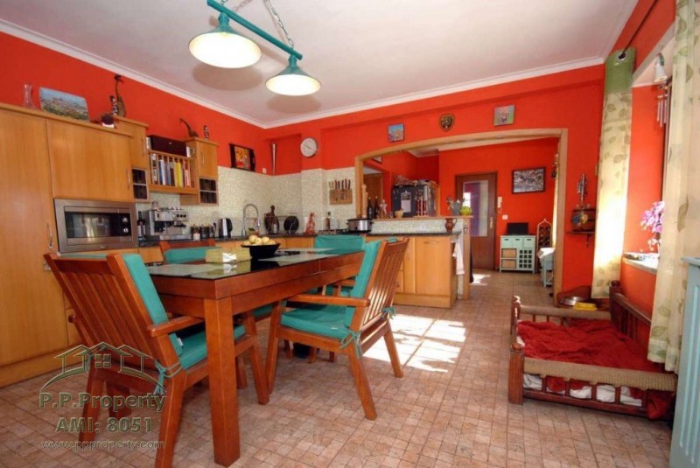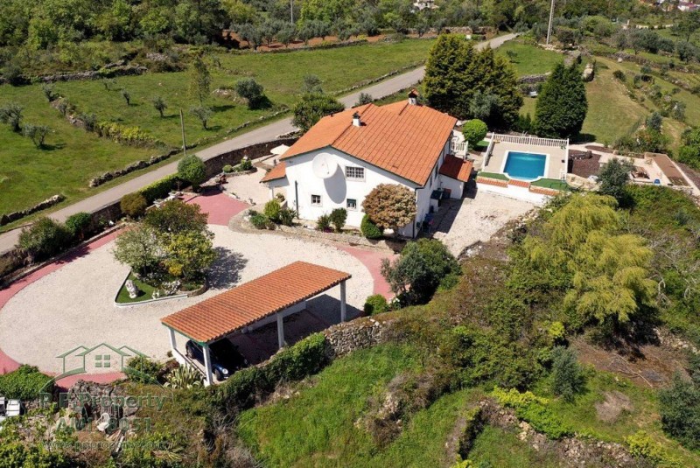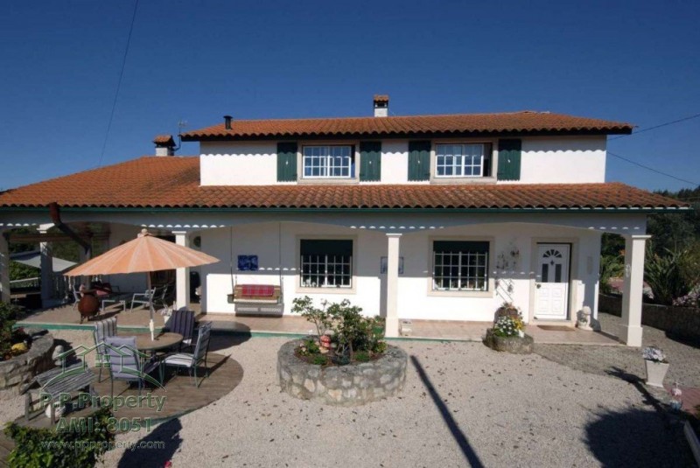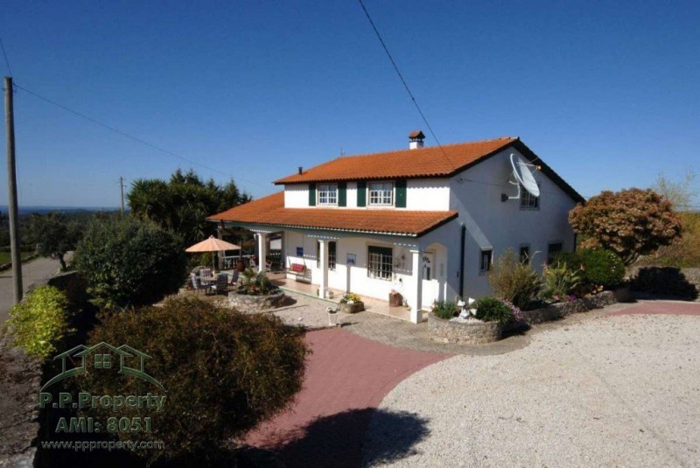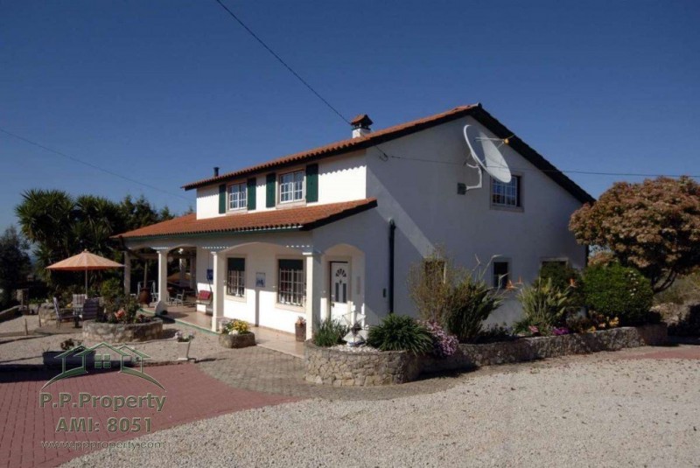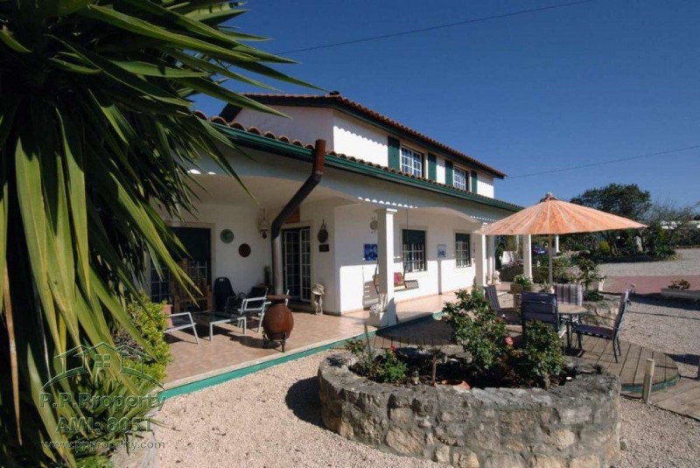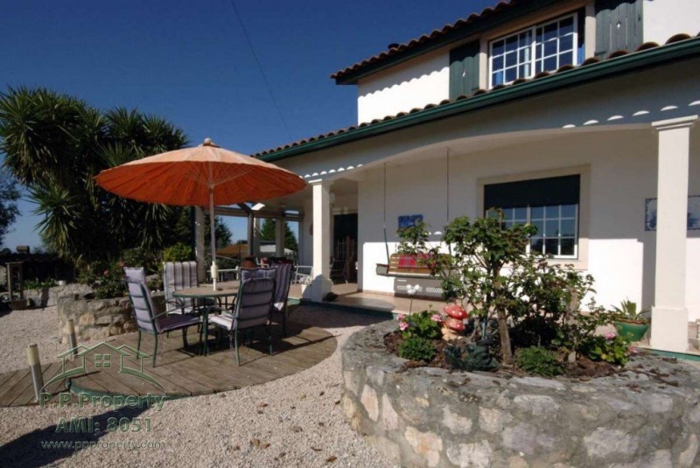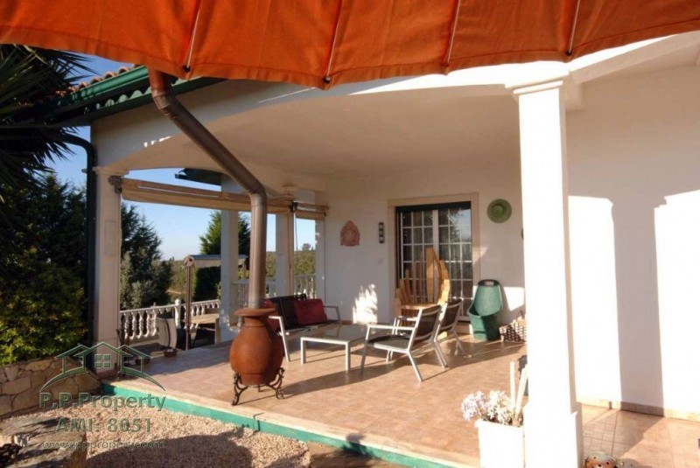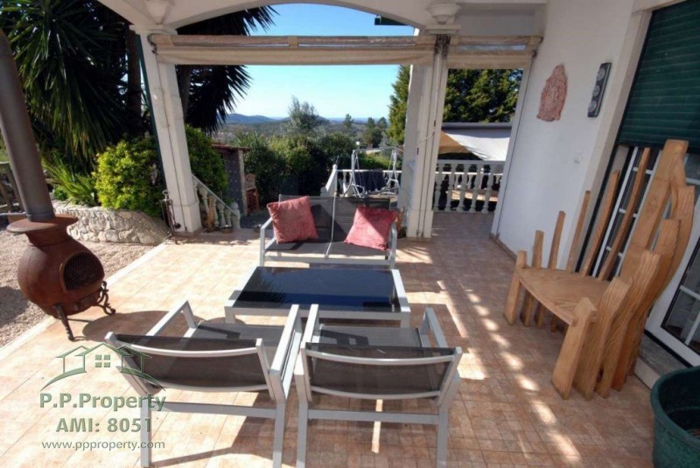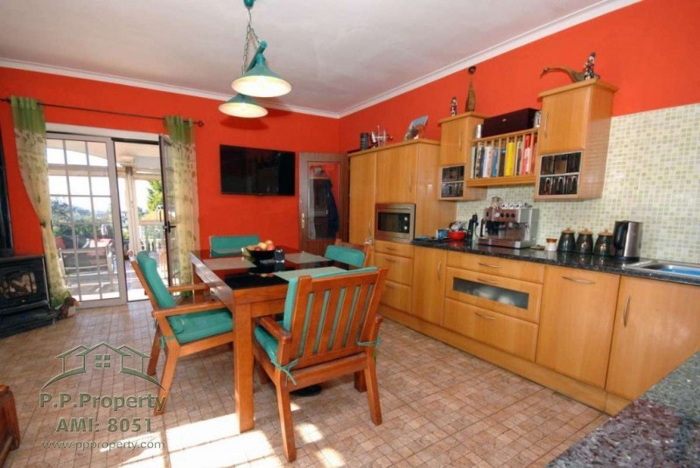Property For Sale Penela,Portugal
For sale by real estate agent - Penela
4 bed Property for sale
Detached 4 Bedroom House with Pool, Extensive Land and Views Near Penela
$356,493
|
£256,437
|
€295,000
Check latest exchange rates
ForSale SqFt Area 3Baths 4Beds
The property currently consists of the following:
4 Double bedrooms (2 en-suites)
Dressing room
Family bathroom
Lounge
Kitchen/ diner with utility area
Study/ family room
Extensive landscaped gardens
Swimming pool (6m x 4m)
Land (5600m2)
Covered Parking area
Workshop with Garage
As you approach this property you get a true sense of its stunning rural location. The house is surrounded by attractive stone walls offering privacy and character. Electric gates open into an extensive, gravelled driveway with covered parking area for 2 vehicles. The gardens to the front, side and rear have been landscaped with a variety of raised beds, mature flowering shrubs, plants and trees. To the right there is a private workshop with garage.
The main entrance to the property opens into a hallway with access to the ground floor and stairs leading up to the first floor.
Ground floor: The large 'double' kitchen is very well designed creating separate areas for cooking and entertaining. The first kitchen (4m x 3m) is equipped with wooden base units, gas hob, electric oven, sink and plumbing for a washing machine. In addition you have a pantry and large storage unit. The main kitchen/ dining area (5m x 4m) is light and airy with windows to the sides and patio doors to the rear opening out to a fantastic covered terrace. The kitchen includes further wooden base and wall units, double sink, gas hob and microwave. Heating is provided by a wood burning stove. The ground floor includes an oil fired central heating system with radiators throughout. Doors lead from the kitchen into the spacious lounge (4m x 6m) with windows to the rear and patio doors opening out to the covered terrace. The lounge features an attractive wood burning fire with slate hearth and stone clad chimney.
From the lounge the hallway leads to the ground accommodation which includes the first double bedroom, family bathroom and further double bedroom with en-suite, ideal for those with limited mobility. Bedroom one (3m x3m) has built-in wardrobes, wooden floors and window to side with stunning countryside views. The family bathroom (3m x 2m) includes a corner shower, vanity unit with sink and storage, WC and bidet. A linen cupboard in the hallway provides further storage.
The second bedroom (3m x 4m) includes extensive built-in wardrobes and en-suite with bath, shower, vanity unit with sink, storage and mirror, bidet and W.C.
First floor: Stairs from the main entrance lead up to the first floor accommodation which includes a fantastic master bedroom (6m x 3m) with vaulted ceiling and window to side. The feature papered wall adds colour and style to this spacious room which also includes a beautifully designed walk-in dressing room (5m x 2m) and large, attractive en-suite (4m x 3m) with walk-in shower, vanity unit with storage and W.C.
The first floor also includes a useful study/ family room (4m x 4m) and further large, double bedroom (4m x 5m) with vaulted ceilings and storage. Heating is provided by electric radiators. The property has double glazed windows and patio doors with external shutters. All utilities are connected including electricity, water, bottled gas, telephone, internet and Satellite TV. Sanitation is provided by a double 'Fosse' tank system.
Outside: Directly outside the main house the covered porch and terrace extends to the side and rear of the property with stunning views over the beautiful countryside. The covered terrace to the rear has direct access from the kitchen and lounge, extending the accommodation out to an exterior seating area with Chimera style wood burner. Steps lead down to the outdoor kitchen which includes a BBQ and pizza oven. The large, decked area with bar offers the perfect spot for entertaining and enjoying the stunning sunsets with friends and family! Further steps lead down to the swimming pool (6m x 4m) and paved sun terraces, extending to a walled seating area.
The landscaped gardens extend to the side and rear of the property and include a unique Chinese style water feature, raised beds, flowering plants and shrubs creating an attractive haven to enjoy the peace and calm of this beautiful location. Mature conifer trees divide the gardens and house from the land and chicken coup.
The land is surrounded by traditional stone walls; the first paddock is flat with gated access for vehicles. The land extends further into flat, terraced areas ideal for a rural tourism project, camping, Yurts or yoga retreat. The land includes a vineyard, Olive grove and a variety of fruit trees including peach, apple, cherry, lemon and orange.
The house is located in an area of outstanding natural beauty with stunning views over the valleys and hills of central Portugal, ideal for rural tourism with stunning walks and cycle tracks leading directly from the property. There are 2 very good restaurants within walking distance; both offer traditional, affordable cuisine.
The popular medieval town of Penela is close by and provides all your local facilities including health centre, schools, supermarkets, vets, banks, restaurants and cafes etc. An excellent network of roads connects this area to the historic University City of Coimbra and beyond. There are lots of nearby attractions in this region including the stunning rivers for swimming, paddle boarding and canoeing, the river beaches provide safe, family friendly bathing with restaurants and bars and for the more adventurous, the hills and mountains of Serra da Lousa offer mountain biking, cycling and hiking.
This property is new to the market and viewing is highly recommended, it is beautifully presented and offers a unique opportunity to own a perfect rural retreat in the stunning Portuguese countryside.
Penela: 5 minutes
Coimbra: 20 minutes
Golf: 20 minutes
Beaches: 50 minutes
Porto: 1 hour 20 minutes
Lisbon: 2 hours
Energy Rating: D
Price: 295,000€
Bedrooms: 4 Bathrooms: 3 Not furnished House 338 sq. m Land Size m2: 5654 Floor: 0 / 2 Year built: 2000 S-1236
Save Print
Contact
Bedrooms: 4 Bathrooms: 3 Not furnished House 338 sq. m Land Size m2: 5654 Floor: 0 / 2 Year built: 2000 S-1236
Save Print
Contact
Not mentioned

