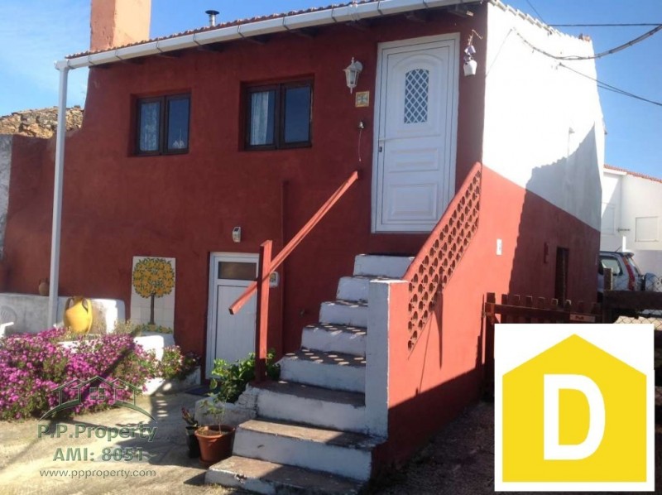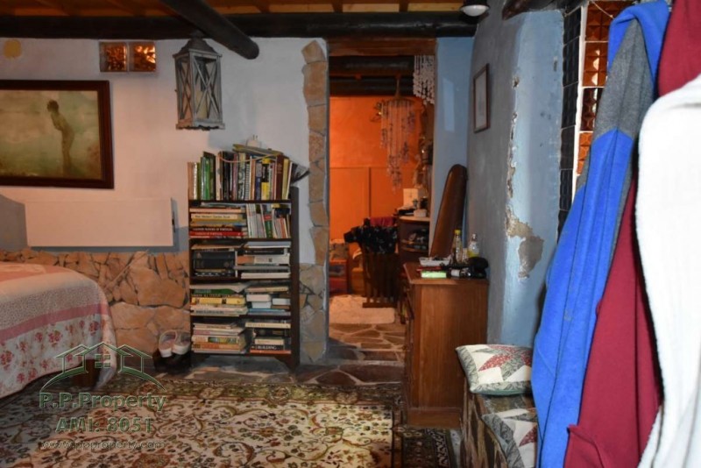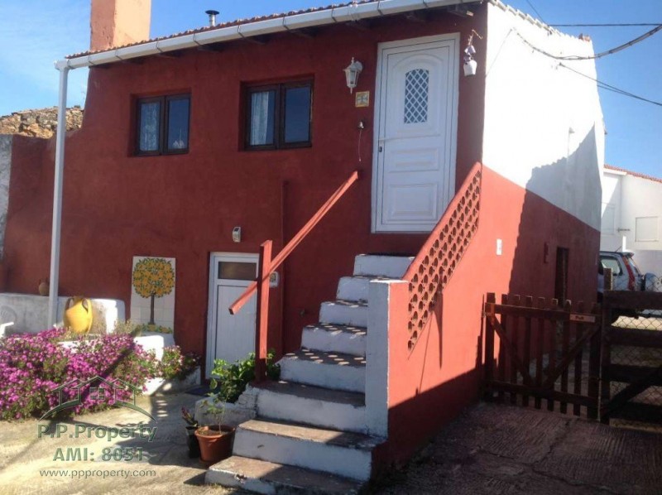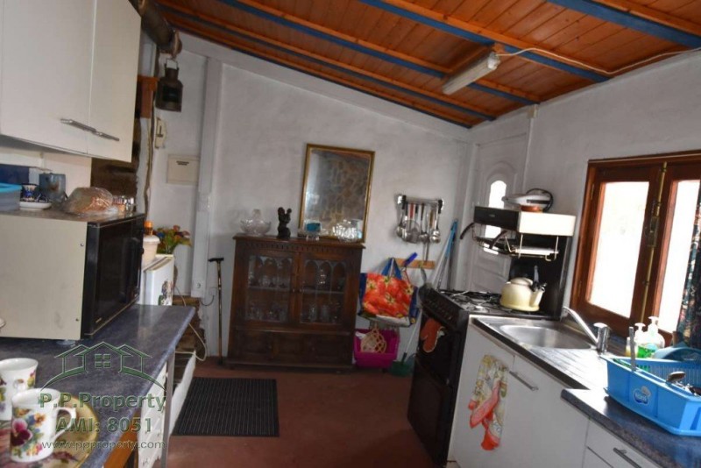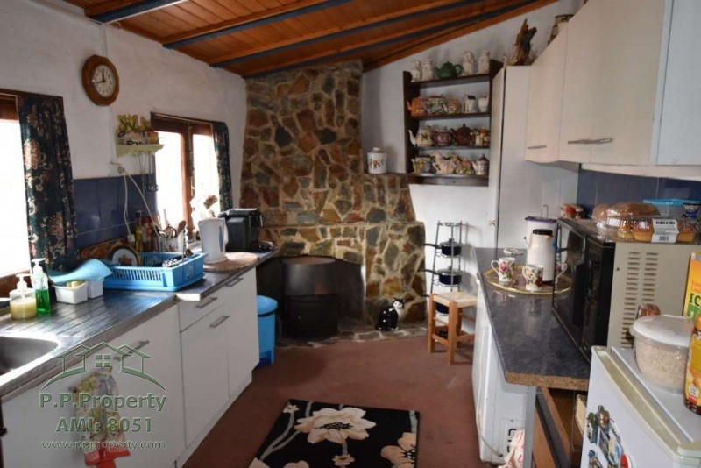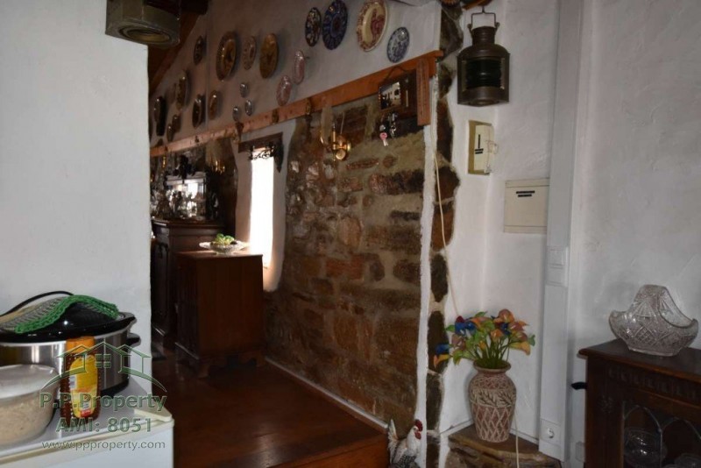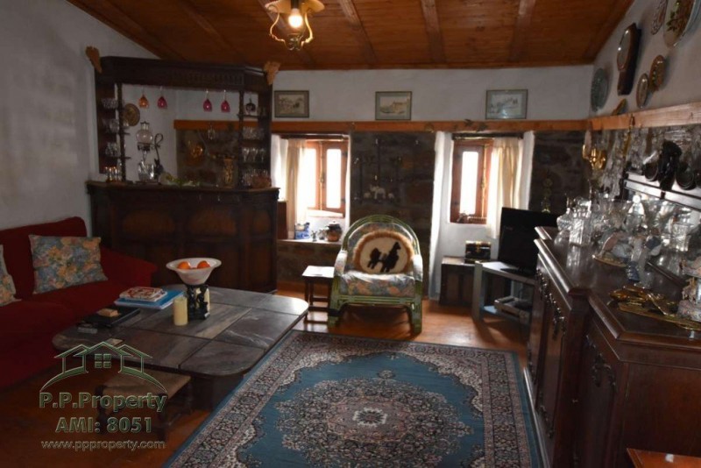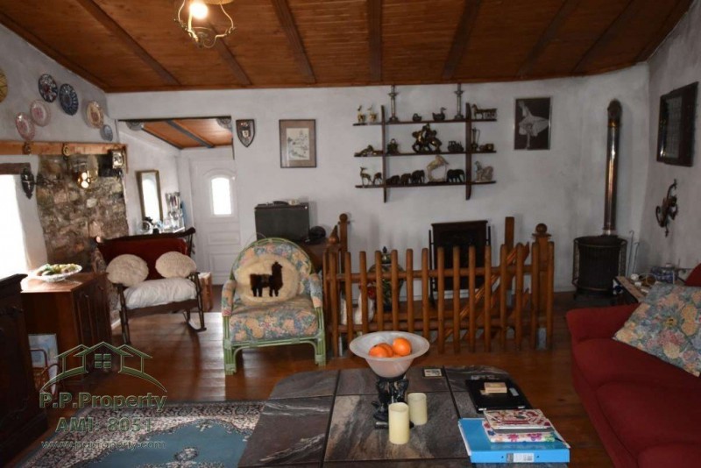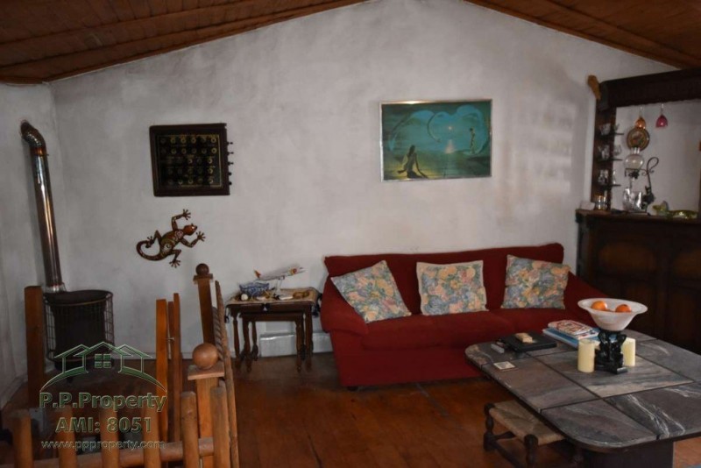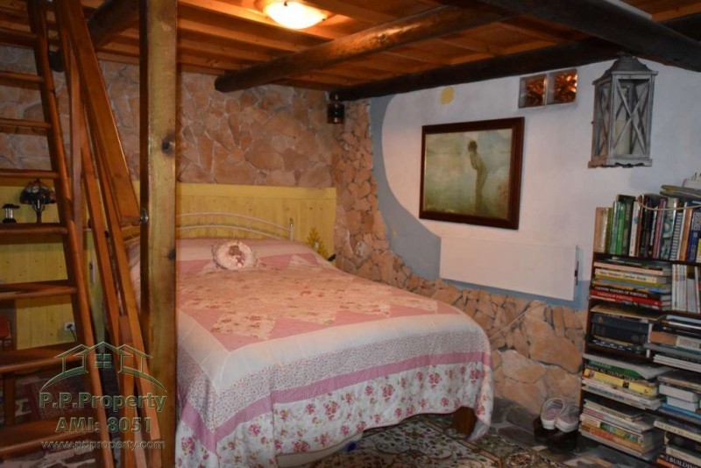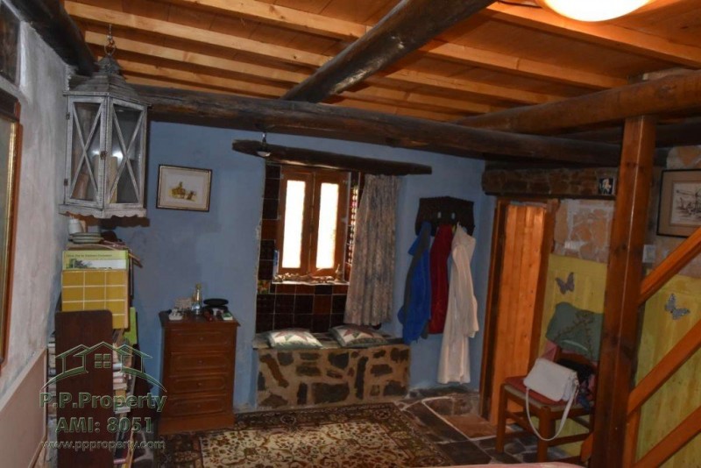Property For Sale Pedrogao Grande,Portugal
For sale by real estate agent - Pedrogao Grande
5 bed Property for sale
Two fully renovated stone houses near Pedrogao Grande
$119,637
|
£86,058
|
€99,000
Check latest exchange rates
ForSale SqFt Area 3Baths 5Beds
This is an amazing opportunity to acquire a home with income potential.
The two renovated stone cottages are situated in a quiet village near Pedrogao Grande and have good access. The two cottages provide a total of five bedrooms and three bathrooms. Both properties have mains electricity and water. Telephone and internet are connected. The properties share a septic tank.
Cottage one, 'The Red House'
Stone steps lead up to the main door which opens into the Kitchen (5.29 m x 2.5 m). There are lovely views from the kitchen over the courtyard and to the countryside beyond. The kitchen has a concrete floor and a wooden ceiling. There is a stone fireplace at one end with a log burning stove. The kitchen benefits from a run of worktops with spaces for appliances below and cupboards above. There is a sink unit with cupboards below. Above the sink unit and worktops are tiled splashbacks. Steps lead from the kitchen to the sitting room/dining room.
The sitting room/dining room (4.44 m x 5.46 m) is a good size and has many traditional features giving it a very cosy feel. There are exposed stone walls, a wooden floor, a wooden ceiling with exposed beams and a log burner. A bar is fitted at one end. Wooden stairs lead down to the lower floor.
There is a good size bedroom (4.46 m x 3 m) which has a stone floor and wooden ceilings with exposed beams. There is wooden panelling on some walls and a beautiful stained-glass window. This room benefits from an electric panel heater.
From this bedroom the is an opening into a dressing room (4.02 m x 1.95 m). Again, the dressing room benefits from wooden ceilings with exposed beams, a stone floor and an electric panel heater. This room could also be a single bedroom.
From the bedroom,, a door leads to the shower room (2.45 m x 2.75 m) and benefits from a WC, pedestal basin with tiled splashback, a shower cubicle with full height tiling and a tiled floor. There is plumbing for a washing machine and a hot water cylinder with an electric element. The bathroom also has a stone floor and electric panel heater. There is a door from the bathroom to the outside.
Outside 'The Red House' is a patio area with BBQ and a drying rack for washing. Across the patio is the second house 'The Blue House'.
The Blue House is currently set out as follows:
Upstairs:
A door leads from the patio onto a stone staircase which leads to an office (3.47 m x 1.75 m). The office has a concrete floor and could easily be converted into a kitchen. Double doors lead into a large room (4.57 m x 4.27 m) currently used as a bedroom but could make a great sitting room. Off this room are two bedrooms ( both 2.58 m x 2.11 m ). There is a bathroom (3.4m x 1.71 m) which has a tiled floor, full height wall tiling, WC, pedestal basin and shower cubicle. There is a hot water cylinder with an electric element. This could easily be a self-contained apartment.
Downstairs:
A path leads down the side of the cottage and there is a door that opens into an office (3.47 m x 1.75 m ) with a tiled floor. Off the office is a bathroom (1.75 m x 1.5 m). The bathroom has a tiled floor, WC and pedestal basin with tiled splashback. There is plumbing for a washing machine. It would be possible to install a shower in this space. The bathroom has a lovely stained-glass window. Currently, the bathroom is separated from the office by a curtain. To create more privacy a door could be fitted. The kitchen and sitting room are both accessed from the office. The sitting room (3.95 m x 4.4 m) is cosy with a painted wooden ceiling with beams, a tiled floor and a log burner and wall lights. This is a good size room and it would be possible to use it as a studio room thereby creating another self-contained apartment. The kitchen (4.39 m x 2.34 m) has a concrete floor and a wooden ceiling, wooden worktops with splashbacks above and spaces for appliances below. The sink unit has cupboards below and shelves above. Patio door leads onto a patio and the garden.
From the garden, there are good views across the countryside. There are several fruit trees including, almond, damson, pear, apricot and quince. The garden is fenced.
The property is well situated, just a short drive to Pedrogao Grande, Figueiro dos Vinhos and the lakes. It is just 15 minutes from A13 motorway which provides fast links to Lisbon and Porto.
This is a great opportunity to acquire a cosy home that can provide an income.
Bedrooms: 5 Bathrooms: 3 Not furnished House 168 sq. m Land Size m2: 332 Floor: 0 / 2 Year built: - JS-118
Save Print
Contact
Bedrooms: 5 Bathrooms: 3 Not furnished House 168 sq. m Land Size m2: 332 Floor: 0 / 2 Year built: - JS-118
Save Print
Contact
Esta e uma oportunidade incrivel para adquirir uma casa com potencial de renda.
As duas casas de pedra renovados estao situados em uma vila tranquila perto de Pedrogao Grande e tem bons acessos. As duas casas oferecem um total de cinco quartos e tres banheiros. Ambas as propriedades tem energia eletrica e agua. Telefone e internet estao conectados. As propriedades compartilham um tanque septico.
Casa 1, "A Casa Vermelha"
Degraus de pedra levam ate a porta principal que se abre para a cozinha (5,29 m x 2,5 m). Existem vistas encantadoras da cozinha sobre o patio e para o campo alem. A cozinha possui piso de concreto e teto de madeira. Ha uma lareira de pedra em uma extremidade com um fogao a lenha. A cozinha se beneficia de uma bancada com espacos para eletrodomesticos abaixo e armarios acima. Ha uma unidade de pia com armarios abaixo. Acima da unidade de pia e as bancadas sao salpicos de azulejos. Passos levam da cozinha para a sala de estar / sala de jantar.
A sala de estar / sala de jantar (4,44 m x 5,46 m) e de bom tamanho e possui muitos recursos tradicionais, proporcionando uma sensacao muito aconchegante. Ha paredes de pedra exposta, piso de madeira, teto de madeira com vigas expostas e uma lareira. Uma barra e montada em uma extremidade. Escadas de madeira levam ao andar inferior.
Ha um quarto de bom tamanho (4,46 m x 3 m), com piso de pedra e tetos de madeira com vigas expostas. Ha paineis de madeira em algumas paredes e um belo vitral. Este quarto se beneficia de um aquecedor de painel eletrico.
Deste quarto, ha uma abertura para um camarim (4,02 m x 1,95 m). Novamente, o provador se beneficia de tetos de madeira com vigas expostas, piso de pedra e aquecedor de painel eletrico. Este quarto tambem pode ser um quarto de solteiro.
Do quarto, uma porta leva a sala de banho (2,45 m x 2,75 m) e beneficia de um vaso sanitario, lavatorio com respingos de azulejos, uma cabine de duche com ladrilhos de altura total e piso em azulejo. Ha encanamento para uma maquina de lavar e um cilindro de agua quente com um elemento eletrico. O banheiro tambem possui piso de pedra e aquecedor de painel eletrico. Ha uma porta do banheiro para o exterior.
Fora de "The Red House", ha um patio com churrasqueira e um escorredor para lavar roupas. Do outro lado do patio, fica a segunda casa 'The Blue House'.
A Casa Azul esta atualmente definida da seguinte forma:
Andar de cima:
Uma porta leva do patio para uma escada de pedra que leva a um escritorio (3,47 m x 1,75 m). O escritorio possui piso de concreto e pode ser facilmente convertido em cozinha. As portas duplas levam a uma sala grande (4,57 m x 4,27 m) atualmente usada como quarto, mas pode ser uma otima sala de estar. Fora desta sala, ha dois quartos (ambos de 2,58 m x 2,11 m). Ha um banheiro (3,4m x 1,71 m) com piso frio, azulejos de altura total, vaso sanitario, lavatorio e cabine de duche. Existe u
Not mentioned

