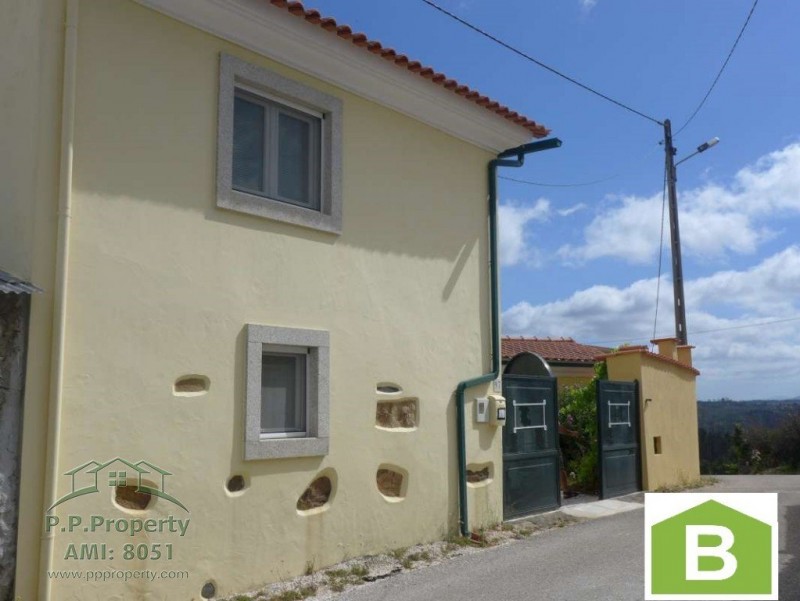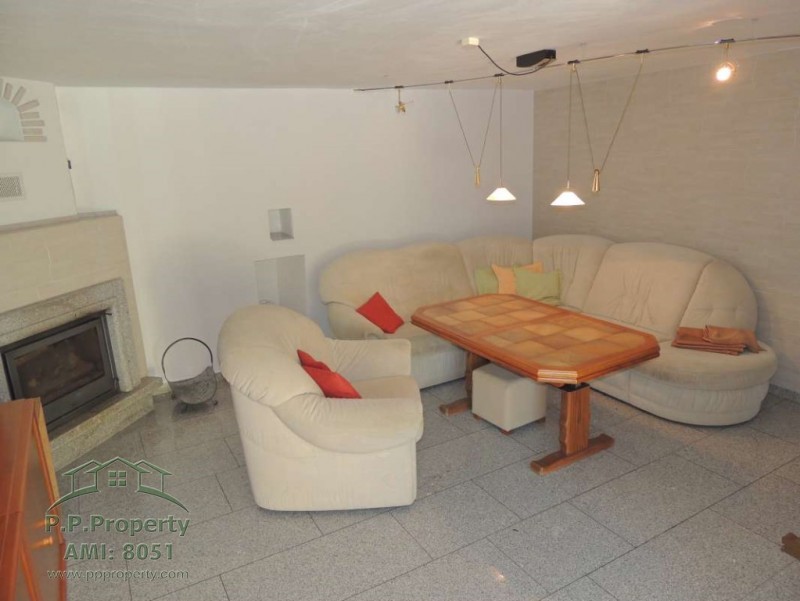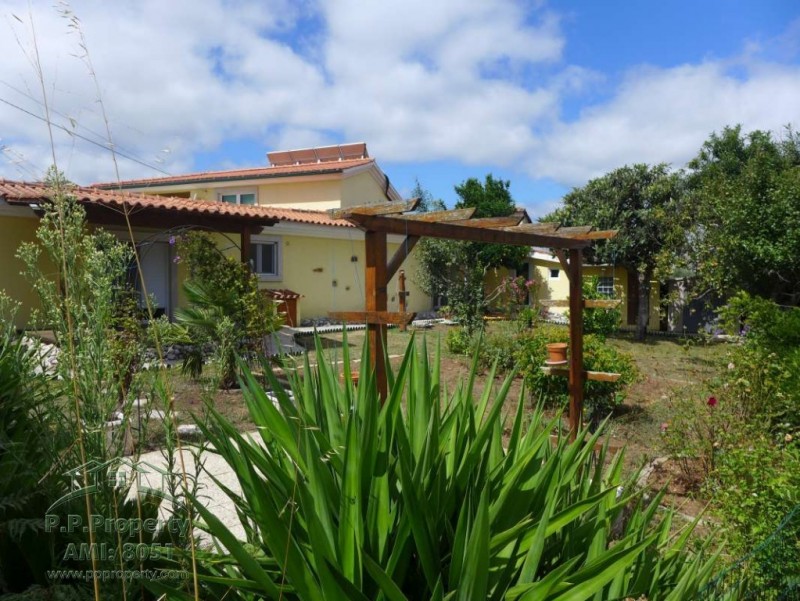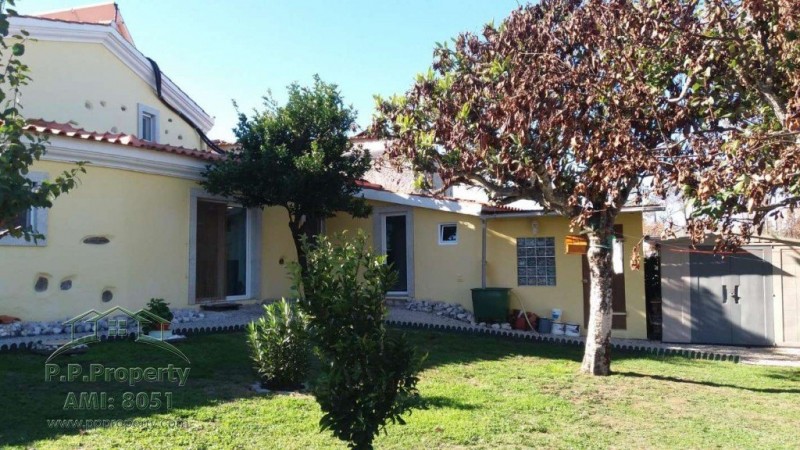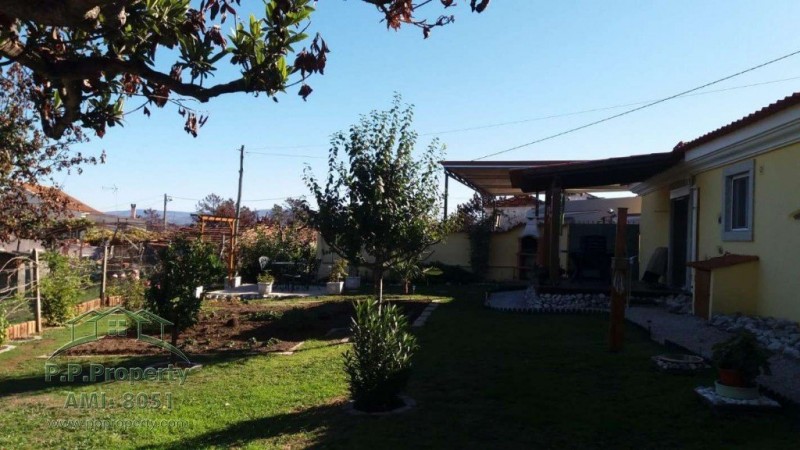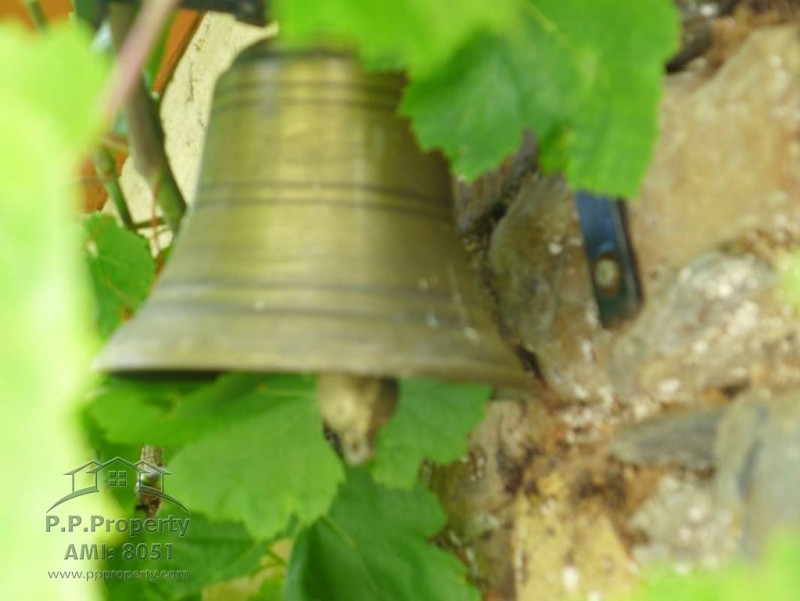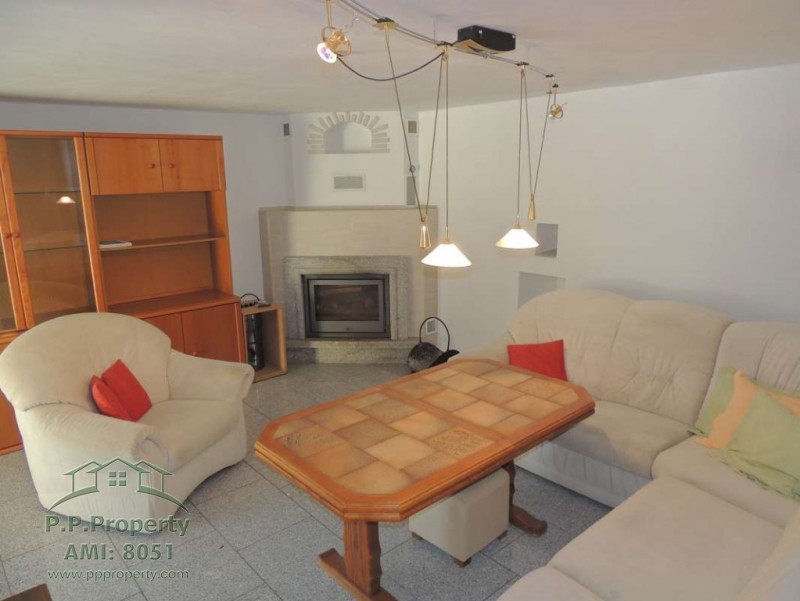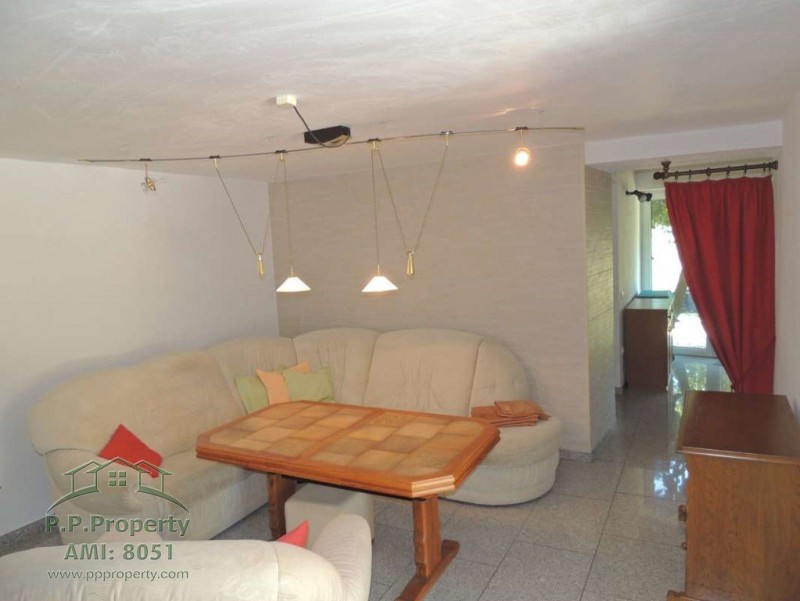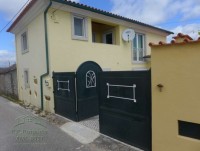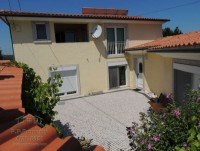Property For Sale Pedrogao Grande,Portugal
For sale by real estate agent - Pedrogao Grande
3 bed Property for sale
Restored stone property near Vila Facaia, Pedrogao Grande
$204,228
|
£146,908
|
€169,000
Check latest exchange rates
ForSale SqFt Area 2Baths 3Beds
Pedrogao Grande covers all your weeks needs and 30 min. from the much larger town of Pombal which also has a train station and is only a further 30 minutes onward to the coast at Figueira da Foz,
The house is constructed in stone and was rebuilt to a good quality with good finishings, the property has a footprint of 108 m2.
The property is semidetached, all fenced and walled. There is a gate giving access to a front patio, which you can access by car with a well looked after gardenarea.
The house and terrace/patio are situated on a land plot with a total of 444m2.
You enter the property into a little hallway area, to the right you enter into the kitchenarea which is fully equipped (Stove, gas hop, dishwasher, fridge) and an opening into the dinning area leading to the rear patio and also to the frontpatio. Big windows, underfloorheating (run by solar panels and fireplace in the livingroom) which also runs the hot water, rooms lied tiled apart from 2 bedrooms which are laminated.
From the hallway going to the lefthandside is the access to the upstairs area and to the living room with a fireplace which runs the underfloorheating and hotwater when the solarpainels don't have enough sun to run.
Continuing through the room you can either go into another room used as a storage room (but could be used as an extra bedroom) and into a laundry area with the machinery for the hotwater and heating system. There is also a bathroom with bathtube. All this rooms have access to the rear patio area. From the livingroom you can also go into big bedroom ( to the left handside) with access to the frontpatio area.
Going up the stairs into the first floor you enter into a big room, used as a study area with a single bed for visitors. There is also an ensuite Bedroom (with shower) with access to a balcony with nice views overlooking the valley.
Walking out into the back garden area you have again nice views over the valley, a woodenpatio area and a BBQ next to it. There is also a gate giving access to the big Carport (metal structure) size 8m long by 3.5m and 2.80m high.
The land has various fruittrees, such as a Nesper, orange, pear, lemon, peach and a chestnuttree and a area which they used to grow there own vegetables. There is a solar shower connected to the mains water. 2 outside buildings, one is a workshop (lawn mower and a woodenshredder included) and a woodstorage.
Property overview is;
Groundfloor:
- Kitchen & Dining room
* storage or bedroom & bathroom with tube
* Master bedroom
* livingroom with fireplace
* Laundry and Machinery room
1st Floor:
* Double bedroom ensuite with shower and access to a balcony
* Openplan room used as lounge area also with access to the balcony
Existing furniture and white goods are included in the sale.
Water and electricity is connected to the property and there was a meo service which was disconnected recently.
Bedrooms: 3 Bathrooms: 2 Furnished House 108 sq. m Land Size m2: 444 Floor: 0 / 2 Year built: - S-1185
Save Print
Contact
Bedrooms: 3 Bathrooms: 2 Furnished House 108 sq. m Land Size m2: 444 Floor: 0 / 2 Year built: - S-1185
Save Print
Contact
A casa e construida em Pedra e foi recuperada com boa qualidade e com bons acabamentos, a propriedade tem uma area de implantacao de 108 m2, que inclui um patio pela frente da propriedade e uma area de terreno e jardim nas traseiras com uma area de terreno total de 444m2.
Ao aceder a Moradia passa para a cozinha pelo lado direito com acesso a uma sala de jantar. Poder acerder ao patio da frente e ao jardim desta zona. A cozinha esta totalmente equipada (maquina de lavar loica, fogao a gas, forno, frigorifico).
Continuando do hall de entrada para a esquerda entra na sala com lareira de onde pode ir para um quarto grande, com acesso tambem ao patio da frente. Da sala tambem tem um corredor para uma zona de arrecadacao, uma casa de banho com banheira e uma outra divisao que esta a ser usada para arrumacao, no entanto poder ser convertido para um quarto adicional. De seguida tem acesso a divisao da casa das maquinas e lavandaria, tambem com acesso ao jardim nas traseiras.
Subindo as escadas interiores acede a uma divisao grande, neste momento usado como escritorio, segue um quarto en suite com duche.
Nas traseiras do Imovel existem dois anexos, um serve para arrumacao de lenha e o outro como casa das ferramentas.
Existe tambem um duche esterior com um painel solar para aquecer a agua.
Varias arvores de fruto, tal como 1 laranjeira, 1 nespereira, 1 pereira, 1 castanheiro e 1 ameixeira.
A Casa possui de aquecimento de piso radiante ligado a 2 paineis solares e a lareira na sala, tambem faz o aquecimento das aguas quentes.
Compossicao da propriedade :
R/C:
Cozinha e sala de jantar
Sala de estar
Quarto principal
Casa de banho com banheira
Divisao que serve para arrumos neste momento
Lavandaria com maquinaria para aquecimento
1o andar:
Quarto ensuite com duche
Divisao grande com acesso a varanda
Existe uma area coberta para estacionamento com areas 8m por 3.5m e 2.80m de altura.
Os moveis existentes na Casa e ferramentas estao incluidas tal como corta relva, Biotrituradora, maquina de lavar, maquina de secar, frigorifico, congelador, etc.
Agua da rede e luz estao ligados, Internet foi recentemente desligado
Quartos: 3 Casas de banho: 2 Mobilada Casa 108 sq. m Terreno m2: 444 Piso: 0 / 2 Ano de construcao: - S-1185
Guardar Imprimir
Contactar
Not mentioned

