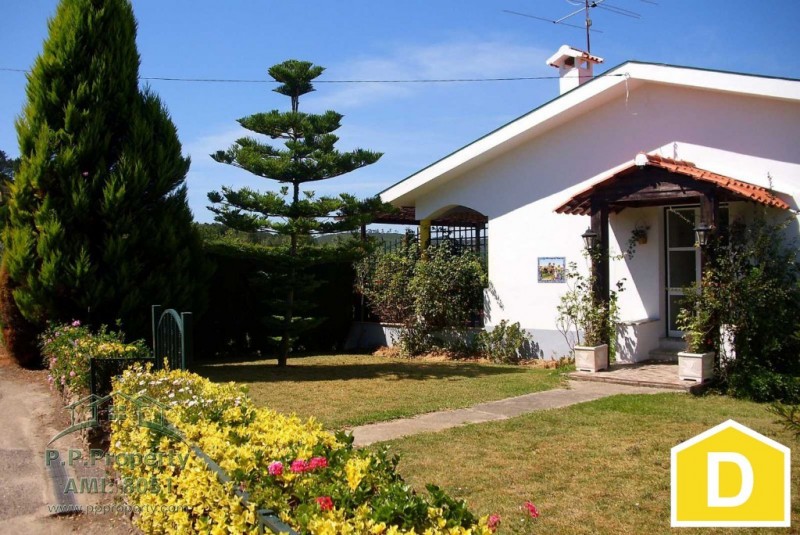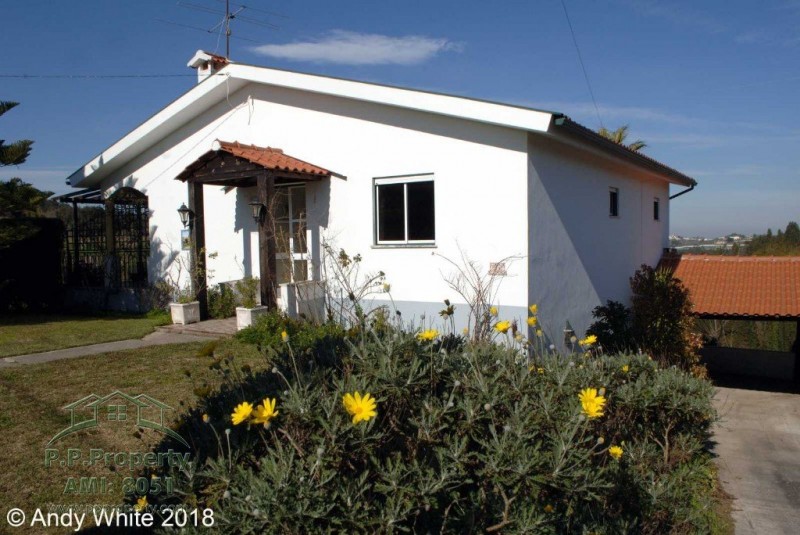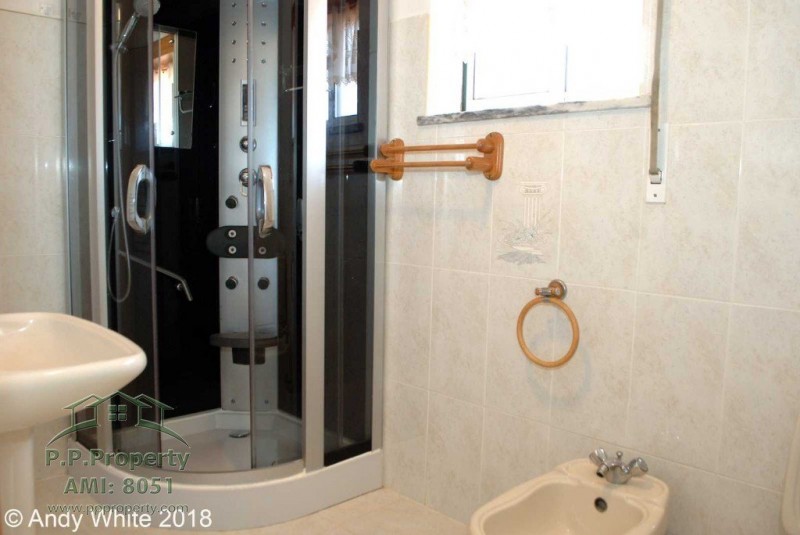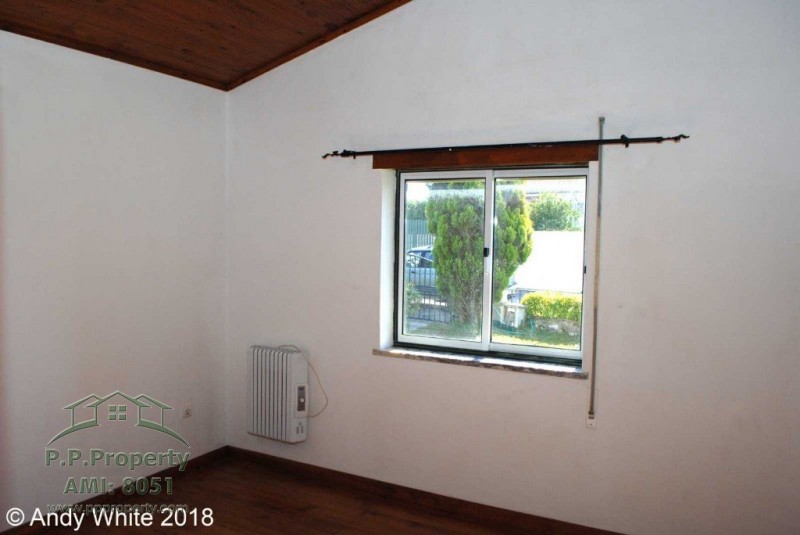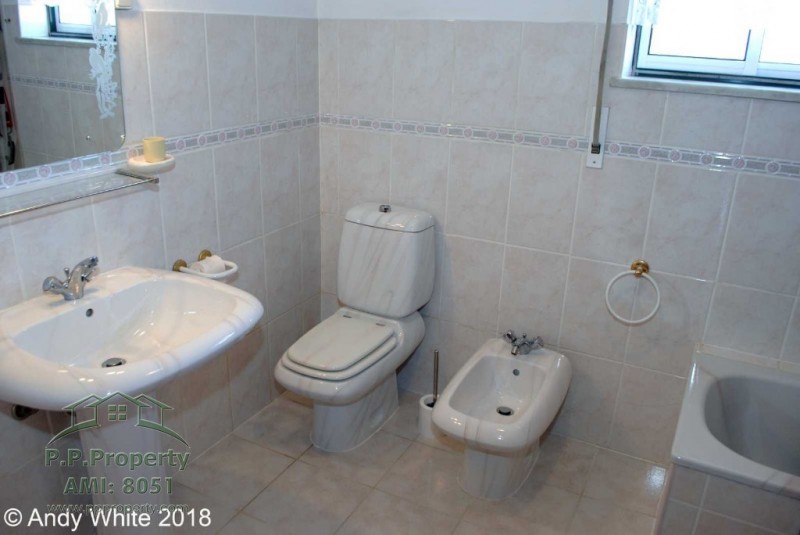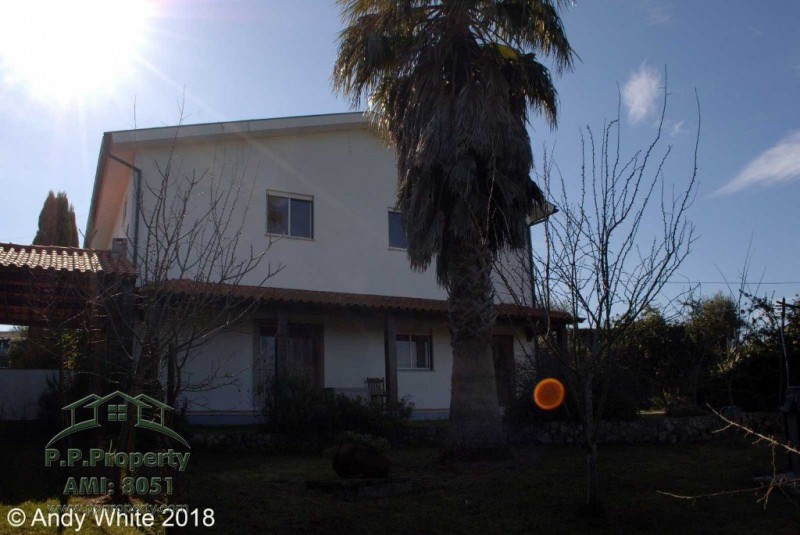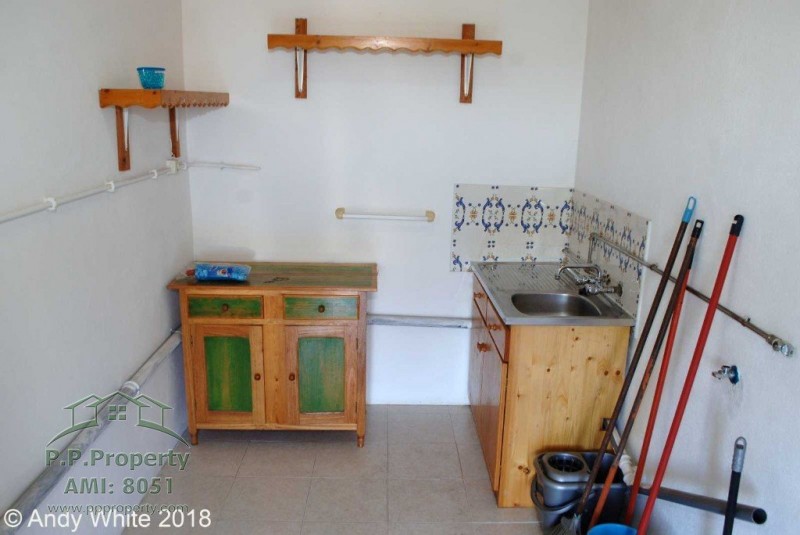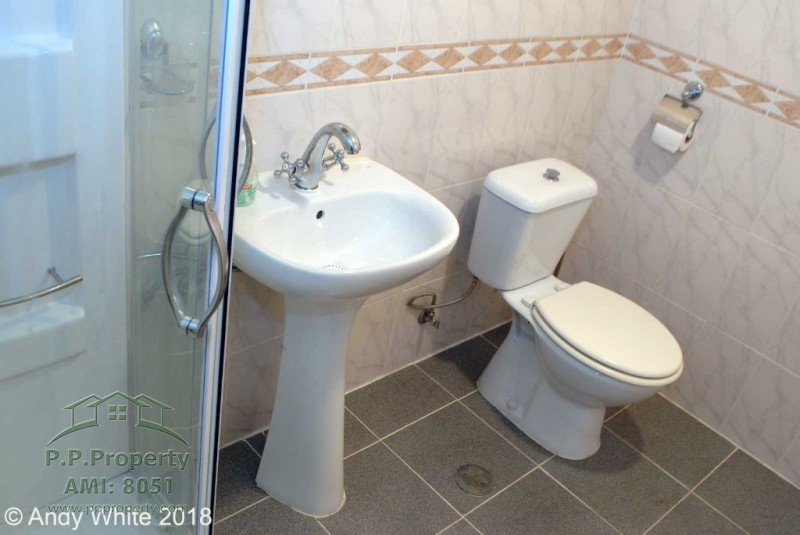Property For Sale Miranda do Corvo,Portugal
For sale by real estate agent - Miranda do Corvo
4 bed Property for sale
4 Bed House with Vineyard near Miranda do Corvo
$235,648
|
£169,509
|
€195,000
Check latest exchange rates
ForSale SqFt Area 3Baths 4Beds
This attractive, detached property is located on the edge of a peaceful village close to the popular market town of Miranda do Corvo in Central Portugal. This house has good access to the main motorway network making Coimbra an easy 15 minute commute. Set back on a quiet road, the pretty front garden and mature hedging surrounding the property create a nice feeling of privacy.
The property currently comprises of:
2 reception rooms
4 bedrooms
3 bathrooms (1 en-suite)
2 kitchens
Utility room
Workshop
Wine Cellar
Outdoor kitchen
Hot tub
Gardens and vineyard with 200 grape vines
First floor: The main entrance to the property is through a pretty front porch with the main door opening into a country style kitchen (3.3m x 4.4m) with wooden wall and floor units, free standing island, granite worktops and double sink with views over the vineyard to the side of the house. The integrated oven, gas hob, extractor, fridge and corner unit are all included in the sale.
Double French doors separate the kitchen from the large lounge/ diner (7m x 5m) which has wooden ceilings, tiled floors and a corner wood burning stove. There are windows to the side and rear of the house and a door leading out to a shaded terrace (6.4m x 4.5m) with plenty of room for al-fresco dining and beautiful views over the vineyard and surrounding countryside. Steps lead down to the garden.
There are 2 bedrooms on the first floor: the Master bedroom (5.2m x 3.4m) has a vaulted, wooden ceiling, wooden floors, corner fitted wardrobe and separate store room/ closet. The en-suite (1.8m x 2.9m) has a modern, corner shower, sink, bidet and WC. The hallway is partially decorated with traditional style Portuguese tiles and leads to the family bathroom (2.4m x 2.5m) which is located between the bedrooms and includes a bath/ shower, bidet, sink and WC. There is also plumbing for a washing machine. Bedroom 2 (3.7m x 3.8m) has a fitted wardrobe, wooden floors, access to a storage area in the loft space and a window overlooking the front garden.
Ground floor: Steps lead down from the terrace to further accommodation which is fully self-contained making this an ideal property for holiday rentals (subject to the correct licences). Doors lead from a further covered terrace into a useful utility room 3.5m x 1.9m) with sink units and plumbing for a washing machine. The second kitchen (3.8m x 2.4m) is located next door and has fitted wall and floor units, sink, gas hob, extractor and integrated fridge freezer. The huge lounge (6m x 3.8m) has patio doors leading out to the terrace, corner wood burning stove and a window to the side. The hallway (1.4m x 2.5m) from the lounge has access to a family bathroom (2.6m x 1.5m) with a corner shower, sink and WC. Bedroom 3 (4.8m x 3.5m) has a built-in wardrobe and window to the side. The large fourth bedroom (6.3m x 4m) also has a walk-in closet/ storeroom, (2.6m x 1.5m) feature stone cladding, beamed ceiling and tiled floors. A further door leads into a second storage area (2.6m x 1.5m) and wine cellar (3.2m 2.5m)!
The property has double glazing and shutters throughout and is connected to electricity, mains water and a fosse tank. There is a well to the rear of the property but this has been covered by the current owners.
Outside: Below the terrace there is a useful workshop (4.8m x 2m) with a separate gas boiler which supplies the ground floor. The garden extends behind the house with terraces and raised flower beds. A pathway leads down to a covered outdoor kitchen with a BBQ, sink and warming oven. The garden has a number of fruit trees including oranges, lemons, limes, plum, pear and cherry. Steps lead from the rear garden up to the vineyard with 200 grape vines producing up to 120 litres of wine each year. The land is fenced and mature hedges create a feeling of privacy in the rear garden. A driveway to the side of the property leads down to a covered parking area.
Footprint: 118m2
Land: 2012m2
This property is located on the edge of a very pretty village with views over the surrounding countryside. There is a cafe within walking distance. The popular market town of Miranda do Corvo is an easy ten minute drive away and offers all your everyday facilities including schools, supermarkets, banks, cafes, restaurants etc. The A13 motorway is located nearby providing excellent access to the famous University City of Coimbra. This wonderful, historic, riverside city is full of charm with narrow cobbled streets and a vibrant cafe culture popular with students and tourists.
Lousa: 25 minutes
Coimbra: 25 minutes
Coast: 50 minutes
Porto: 1 hour 30 minutes
Lisbon: 2 hours
ENERGY RATING: D
PRICE: Reduced from 210,000€ to 195,000€
Bedrooms: 4 Bathrooms: 3 Not furnished House 232 sq. m Land Size m2: 2000 Floor: 0 / 2 Year built: 1998 AW-102
Save Print
Contact
Bedrooms: 4 Bathrooms: 3 Not furnished House 232 sq. m Land Size m2: 2000 Floor: 0 / 2 Year built: 1998 AW-102
Save Print
Contact
A propriedade atualmente e composta por:
2 salas
4 quartos
3 casas de banho (1 en-suite)
2 cozinhas
Despensa
Oficina
Adega
Cozinha ao ar livre
Jardins e vinhas com 200 vinhas
Primeiro andar: a entrada principal da propriedade e atraves de uma bonita varanda frontal com a porta principal abrindo uma cozinha de estilo country (3.3mx 4.4m) com paredes de madeira e unidades de chao, ilha livre, bancadas de granito e pia dupla com vista sobre A vinha ao lado da casa. O forno integrado, fogao a gas, exaustor, frigorifico e unidade de canto estao todos incluidos na venda.
Duas portas francesas separam a cozinha do grande salao / jantar (7m x 5m), que tem tectos de madeira, pisos de azulejos e uma esquina de fogo a lenha. Existem janelas laterais e traseiras da casa e uma porta que conduz a um terraco sombreado (6.4m x 4.5m) com muito espaco para refeicões ao ar livre e belas vistas sobre a vinha e a paisagem circundante. Passos levam ate o jardim.
Existem 2 quartos no primeiro andar: o quarto principal (5,2 m x 3,4 m) tem um teto abobadado, tecto de madeira, piso de madeira, guarda-roupa de canto e armario / armario separado. O en-suite (1.8m x 2.9m) tem um chuveiro moderno, canto, pia, bide e WC. O corredor esta parcialmente decorado com azulejos portugueses de estilo tradicional e leva a casa de banho familiar (2.4m x 2.5m) que esta localizado entre os quartos e inclui uma banheira / chuveiro, bide, pia e WC. Ha tambem encanamento para uma maquina de lavar roupa. Quarto 2 (3,7 m x 3,8 m) tem guarda-roupa, piso de madeira, acesso a uma area de armazenamento no sotao e uma janela com vista para o jardim da frente.
Terreo: os passos conduzem do terraco para uma acomodacao adicional totalmente autonoma, tornando esta uma propriedade ideal para aluguel de ferias (sujeito as licencas corretas). As portas conduzem de um terraco coberto adicional para uma sala de utilidade util de 3,5 m x 1,9 m) com unidades de pia e encanamento para uma maquina de lavar. A segunda cozinha (3.8m x 2.4m) esta localizada ao lado e instalou unidades de parede e piso, pia, fogao a gas, extractor e freezer integrado. O salao (6m x 3.8m) e de bom tamanho e tem portas de patio que levam para o terraco, fogao a lenha e uma janela ao lado. O corredor (1.4m x 2.5m) do salao
Not mentioned

