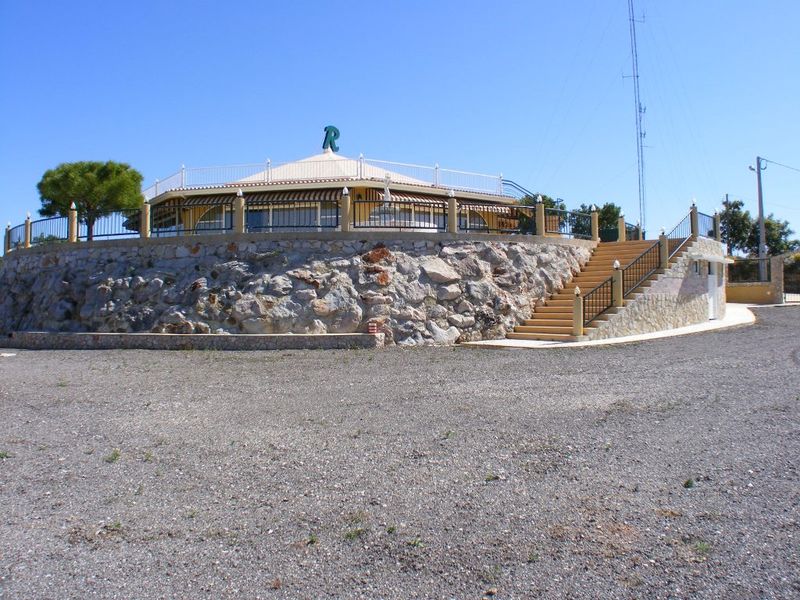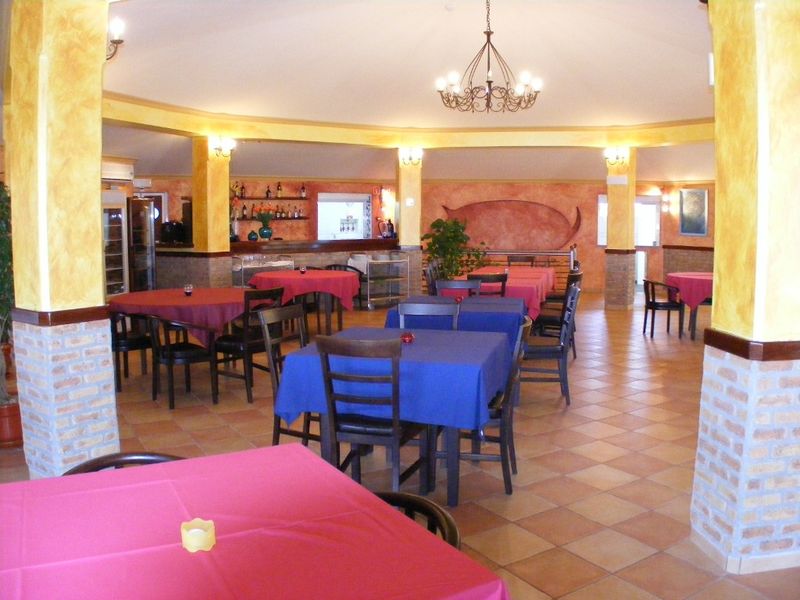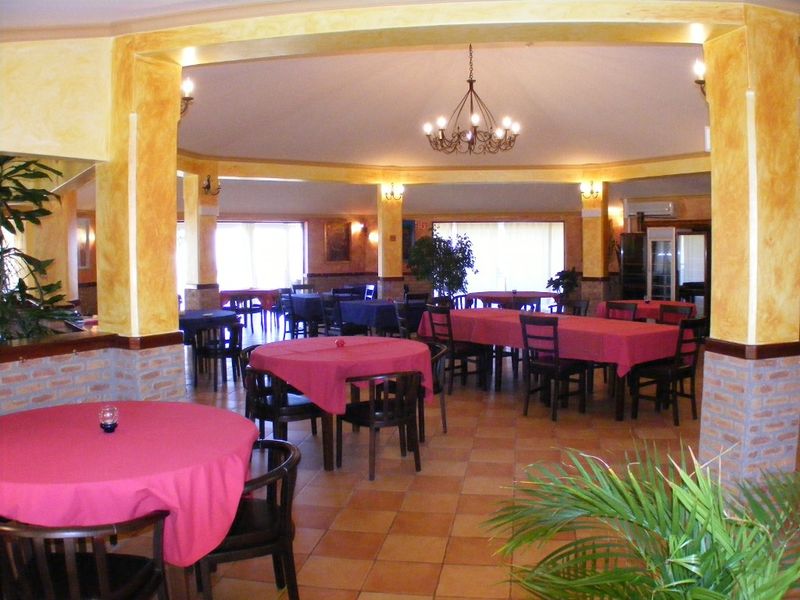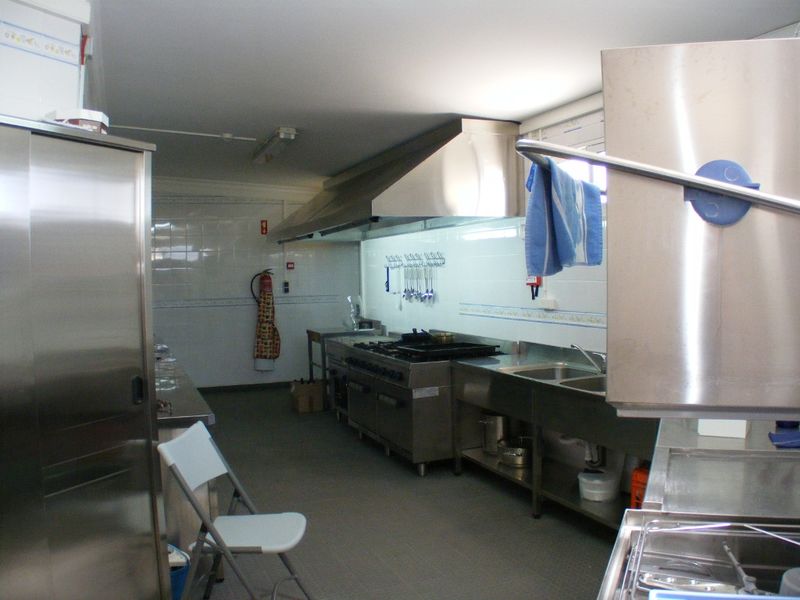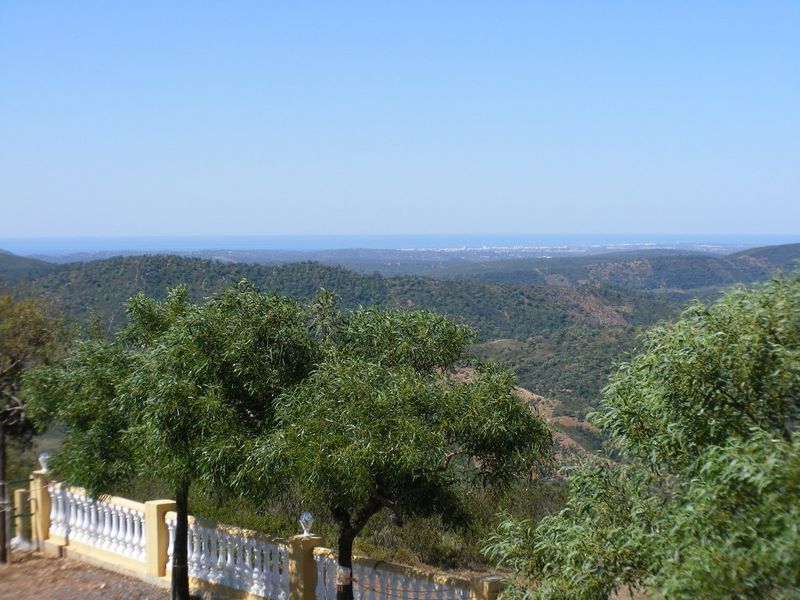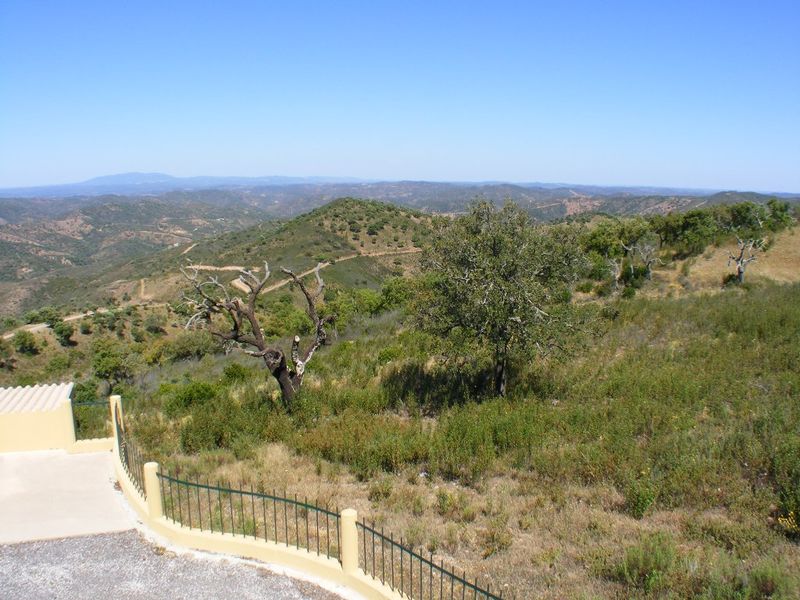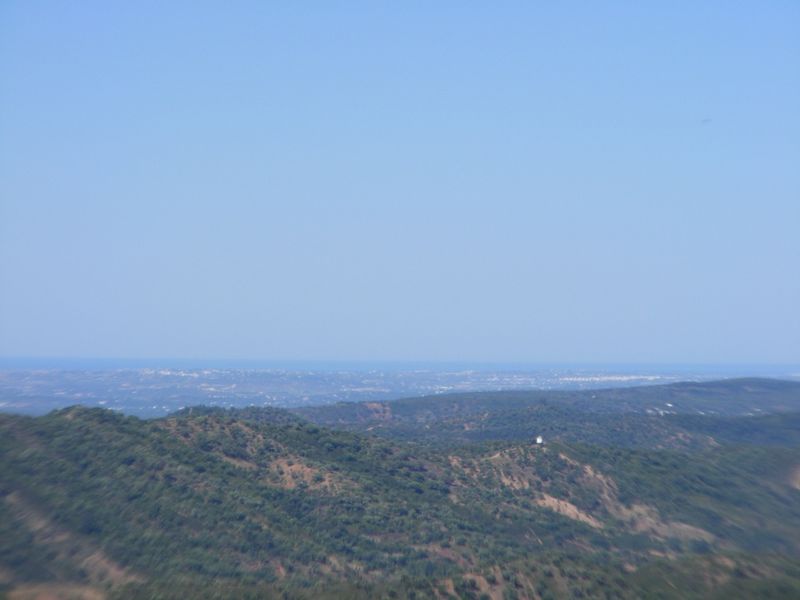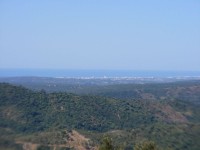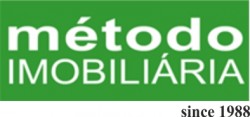Property For Sale Malhão,Portugal
For sale by real estate agent - Malhão
7 bed Property for sale
7 beds Restaurant Coffee Shop Malhão, Faro
$543,802
|
£391,175
|
€450,000
Check latest exchange rates
ForSale 391 SqFt Area 4Baths 7Beds
One of a kind property located in the heart of the Serra do Caldeirão 30 Km from the coast. It is located about 525 meters above sea level, making it the third highest point in the Algarve, next to Foia and Picota in Monchique. It is distributed into three distinct groups: 1. The housing and the factory, which are located on a plot of 8,246 m ² and have a total construction area of 995.74sqm, divided into two cadastral register. Cadastral register 4248 - Villa consisting of 4 bedrooms, a large kitchen with fireplace, dining area and pantry, lounge, a bathroom with jacuzzi and two smaller bathrooms with shower. It also has several other buildings, including an atelier, whose floor reveals a true work of art on tile clippings (like Gaudi); a storage room; a traditional stone oven; a laundry room and a guests / games room with fireplace. The main house and atelier have air conditioning. The gross building area of this villa and backup buildings is of 375.03sqm. It has various areas for an outdoor living during the summer months, complemented by a beautiful pool with large terrace and a backup bathroom. Mature garden with trees and shrubs. Cadastral register 4297 - industrial warehouse with 11 compartments, currently functioning as a sausage factory. This building can be completely taken down and transformed into a rural tourism unit, a meditation /retreat centre with self-awareness workshops, or any other type of tourist or private accommodation. The covered are of this building is 620.71sqm. In the area where the factory/industrial warehouse is located, we also have the guards house/guest house, equipped with air conditioning and composed of a bedroom, a living room, a kitchen and a bathroom. Near the factory there is also another building - the porters lodge. 2. The Octagon-shaped restaurant is part of the second group, and has a capacity for 68 persons (inside). So far, it only served for private parties. It has air conditioning throughout and is fully furnished. The kitchen equipment is mostly sold, but it still has stainless steel countertops and an industrial extractor fan. On the lower level of the restaurant are the guests bathrooms, as well as changing rooms and bathrooms for the staff. It has a covered area of 391.37sqm, an extensive outdoor area and boasts a 360-degree view. Hence, we can observe the Algarve stretching down to the sea, as well as Serra de Monchique and Serra do Caldeirão. The restaurant also has a large balcony all around, where you can put several tables. It can also serve as a dancing or reception area during events. Additionally, there is a large outdoor space on two levels for parking, with a capacity for about 200 vehicles, as well as shade trees. At the bottom of the first level, there is a small accommodation for a staff member or for a couple who works at the restaurant. The restaurant is within a plot of land with 11,422 m ², is dully licensed and is sold as it is (except for the works of art on display belonging to the owner, a painter). 3. The third and final group of this exceptionally located property, are the two plots located between the villa and the restaurant, making up a total area of 32,169sqm. The plot adjacent to the house has 17,315 sqm, and the adjacent to the restaurant has 14,854sqm (the latter can be purchased separately). The property has 3 boreholes, 2 tanks and a small water treatment plant licensed by CCDRA for domestic and industrial purposes. It distances 15 minutes from the A2 motorway and about 45 minutes from Faro International Airport.
Not mentioned

