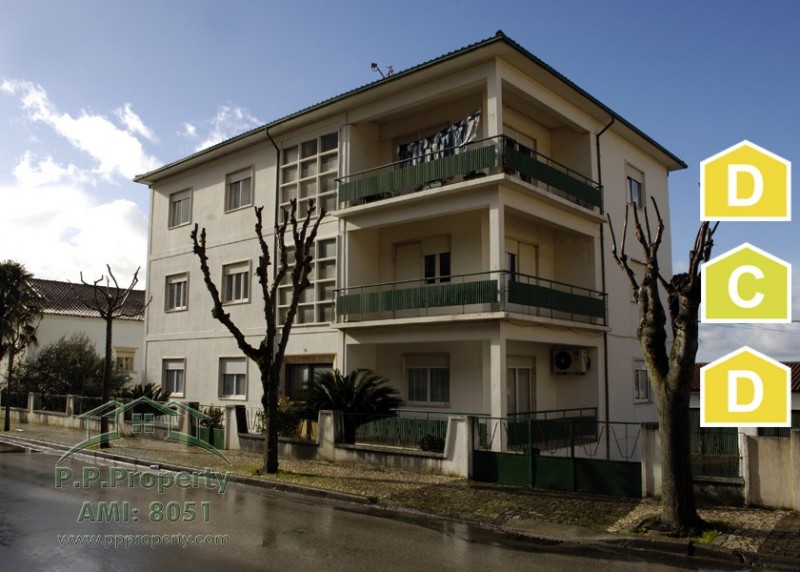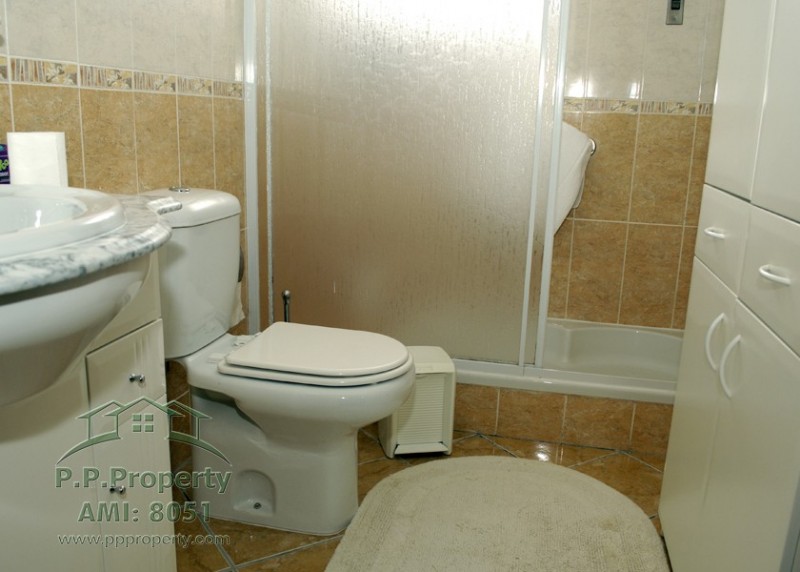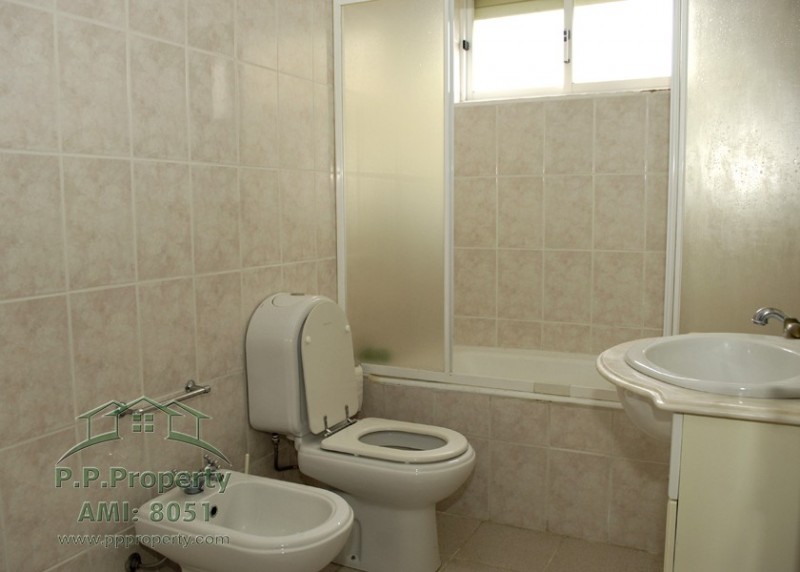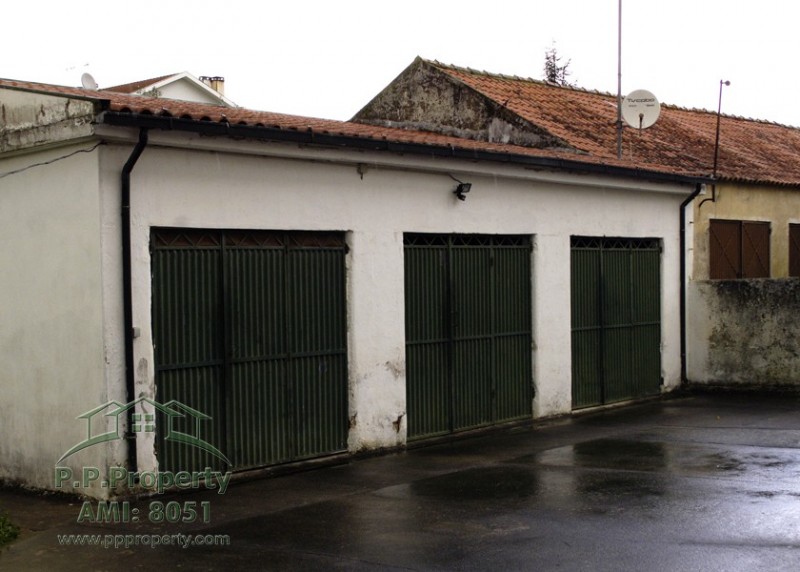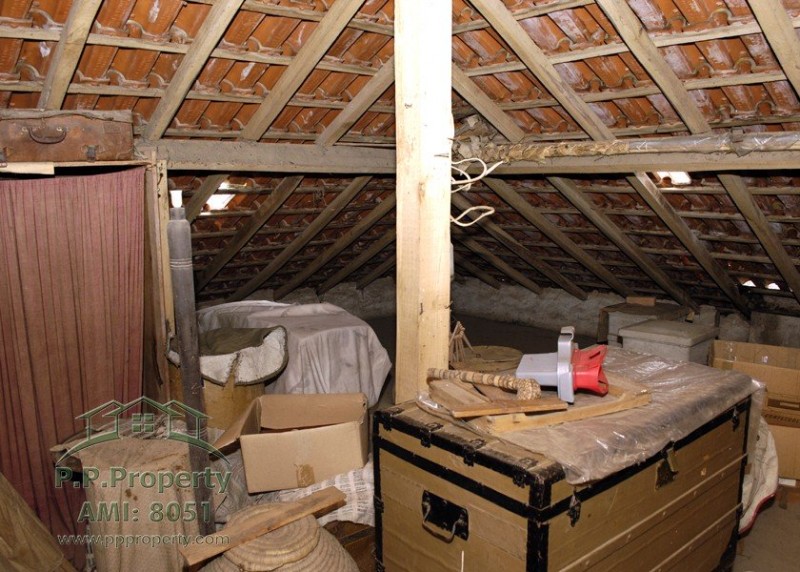Property For Sale Lousa,Portugal
For sale by real estate agent - Lousa
9 bed Property for sale
Great Business Opportunity, Property with 3 x 3 Bedroom Apartments in Lousa
$302,112
|
£217,319
|
€250,000
Check latest exchange rates
ForSale SqFt Area 6Baths 9Beds
This large apartment block is detached and set within a large plot of land which includes a block of 3 garages, parking, gas bottle storage, kennels and a chicken shed. The land is flat and grassed with various fruit trees. Each apartment has a private floor and is fully self-contained with 2 reception rooms, dining room, kitchen, 3 large double bedrooms, 2 bathrooms and utility areas. Built in 1963, the building is in good condition and would make an excellent investment property.
The property is situated on a quiet street, close to the centre of Lousa; all amenities are within walking distance including supermarkets, schools, restaurants, bars, takeaways, banks etc. The apartment block is well maintained with a light and airy entrance, each apartment can be accessed by an internal and external staircase.
GROUND FLOOR APARTMENT:
ENTRANCE HALL: (2.6 x 1.8M) each apartment has a large, spacious hall leading to 2 reception rooms:
FRONT RECEPTION ROOM: (3.2 x 3.5M) the front room has patio doors leading out on to a private balcony with views towards the Serra da Lousa Mountains. French doors lead into:
MAIN RECEPTION ROOM: (4.5 x 5M) with windows to the side and rear of the property this room is not overlooked and has wonderful views over the mountains beyond. Doors lead from here into:
DINING AREA: (3.5 x 4.2M) a further good sized room with views to the land at the rear of the property. It has fitted cupboards for storage and a door leading into a small BATHROOM (1.2 x 1.36M) with a shower and toilet. A further door leads into the kitchen:
KITCHEN: (1.5 x 3.1M) is fitted with wooden wall and floor units, granite worktops, a double sink, and built in oven and hob. There is space for a dishwasher and extra shelves for storage.
UTILITY ROOM: (2 x 2.2M) located next to the kitchen with plumbing for a washing machine and room for a Dryer. The room is very light and airy with large windows and a door leading to the external staircase, garden and parking.
The hall leads into the 3 bedrooms and bathroom:
BEDROOM ONE: (3 x 2.8M) large double with fitted wardrobes and views to the front of the property.
BEDROOM TWO: (4 x 2.8M) large double as above
FAMILY BATHROOM: (2.2 x 1.8M) is situated between the bedrooms and has a shower, toilet, bidet and sink unit.
BEDROOM THREE: (4 x 3M) is a further good sized double room with windows to the side of the property and a large fitted wardrobe.
The ground floors are all tiled and the apartment benefits from double glazing and shutters.
FIRST AND SECOND FLOOR APARTMENTS : Both apartments are a similar size and layout to the ground floor although the reception rooms on the 1st and 2nd floors are separated by a dividing wall allowing the smaller room to be used as a fourth bedroom or private study if required. The floors have original wooden parquet flooring throughout and some original wooden windows. There are no fitted wardrobes in bedrooms 2 & 3 on the first floor. The family bathrooms have a bath and shower and the small separate bathroom has no shower.
All apartments have a private entry phone system, individual loft space, garages and gas storage. The building has a cellar which could provide extra storage or workshops. The land can be accessed from the front or the rear of the property.
ENERGY RATINGS:
GROUND FLOOR: D
FIRST FLOOR: C
SECOND FLOOR: D
This property is currently on the market for 250,000€ / £225,000 (Sept 2018)
Lousa
Lousa is an attractive market town in Central Portugal approximately 30 minutes east of the large university city of Coimbra. The town offers great amenities, including four popular supermarkets, schools, cafes, shops, a good selection of restaurants, hotel, modern health centre, theatre, library, banks, vets etc. and twice weekly markets. There is an indoor and outdoor pool complex and great sports facilities including a successful, local rugby team and rugby academy. The town is bordered by the stunning Serra da Lousa mountain range which is a wonderful area for outdoor adventures, including walking, bike riding and motorX activities with some spectacular views along the way. Set amongst the hills are the beautiful Schist villages, Castelo da Lousa and a variety of natural, river beaches with bars and playing fields for summer activities. The new motorway offers easy access to both Porto & Lisbon airports and the beaches of Figueira da Foz can be reached within 1 hour.
Click Here to Make Enquiry
Additional details
Features
* Beach 20mins
* Detached
* Excellent Condition
* Garage
* Golf within 1hr
* Habitable Condition
* Lakes-20mins
* Walk to Cafe
Bedrooms: 9 Bathrooms: 6 Not furnished Commercial 1940 sq. m Land Size m2: 1940 Floor: 0 / 3 Year built: - AW-26
Save Print
Contact
Bedrooms: 9 Bathrooms: 6 Not furnished Commercial 1940 sq. m Land Size m2: 1940 Floor: 0 / 3 Year built: - AW-26
Save Print
Contact
Este bloco de apartamentos e separado de outros imoveis e esta dentro de uma parcela de terreno que inclui um bloco com 3 garagens, zona de estacionamento, zona de armazenamento de garrafas de gas, canis e um galinheiro. A terra e plana e gramada, com varias arvores de fruto. Cada apartamento tem um piso privado e todos totalmente auto-suficientes que contam com 2 salas, sala de jantar, cozinha, 3 quartos duplos, 2 casas de banho. O edificio esta em bom estado e faria uma excelente propriedade para investimento.
A propriedade esta situada numa rua tranquila, perto do centro da Lousa; todas as amenidades estao a uma curta distancia, incluindo supermercados, escolas, restaurantes, bares,correios , bancos, etc. O bloco de apartamentos esta bem conservado numa zona com bastante luz, cada apartamento pode ser acessado por uma escada interna.
HALL DE ENTRADA: (2,6 x 1,8 m) cada apartamento tem um grande hall, espacoso levando as 2 salas.:
1Sala: (3,2 x 3,5 M) a sala da frente tem portas que levam para uma varanda privada com vista para a Serra da Lousa. As portas francesas abrem-se em:
Sala de recepcao principal: (4,5 x 5m) com janelas para o lado e traseira da propriedade que contam com uma vista maravilhosa sobre as montanhas alem.
ÁREA DE JANTAR: (3,5 x 4,2 m) com vista para o terreno nas traseiras da propriedade, foi equipada com armarios para armazenamento e uma porta que para uma casa de banho pequena (1,2 x 1.36M) com duche e WC.
COZINHA: (1,5 x 3,1 M) esta equipada ja com unidades de armazenamento, bancadas em granito, uma pia dupla, assim como um forno e fogao. Ha espaco para uma maquina de lavar louca e prateleiras extras para armazenamento.
Despensa: (2 x 2.2M), localizado ao lado da cozinha com canalizacao para uma maquina de lavar e espaco para um secador. A divisao conta com amplas janelas e uma porta que da para a escada externa, jardim e estacionamento.
O corredor leva para os 3 quartos e casa de banho:
1 quarto: (3 x 2.8M) conta com roupeiros embutidos e vista para a frente da propriedade.
2 quarto: (4 x 2.8M) conta com roupeiros embutidos e vista para a frente da propriedade.
3 quarto: (4 x 3M) quarto duplo com janelas para o lado da propriedade e um grande roupeiro.
Casa de banho: (2,2 x 1,8 m) situa-se entre os quartos e tem um chuveiro, vaso sanitario, bide e pia.
Os pisos sao todos em azulejo o apartamento conta com vidros duplos e estores.
O apartamento do primeiro e segundo andar tem tanto o tamanho semelhante como o layout, embora as salas de recepcao no 1º e 2º andares sao separados por uma parede divisoria permitindo ser usado como um quarto ou estudios privados, se necessario . Os pisos tem piso em parquet orig
Not mentioned

