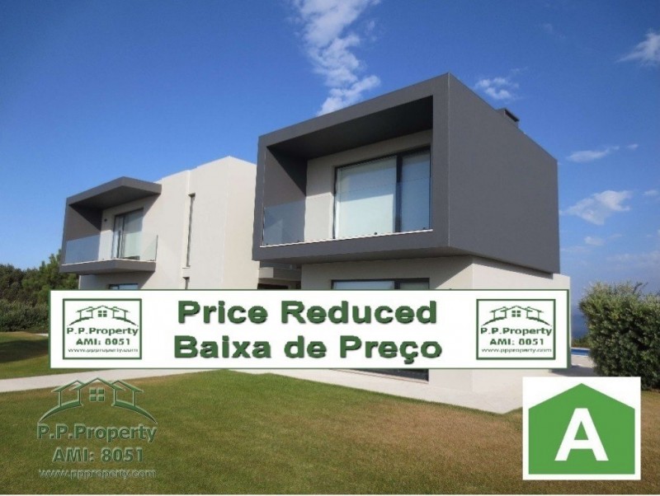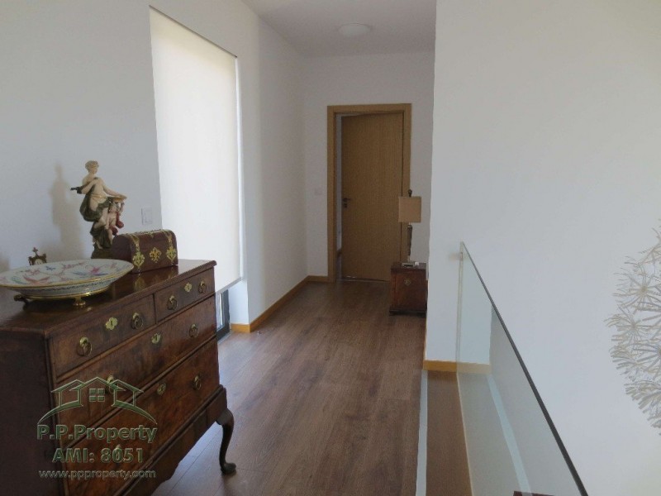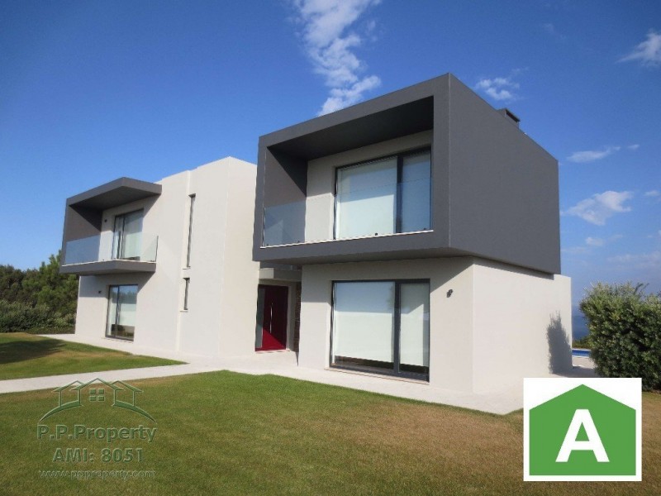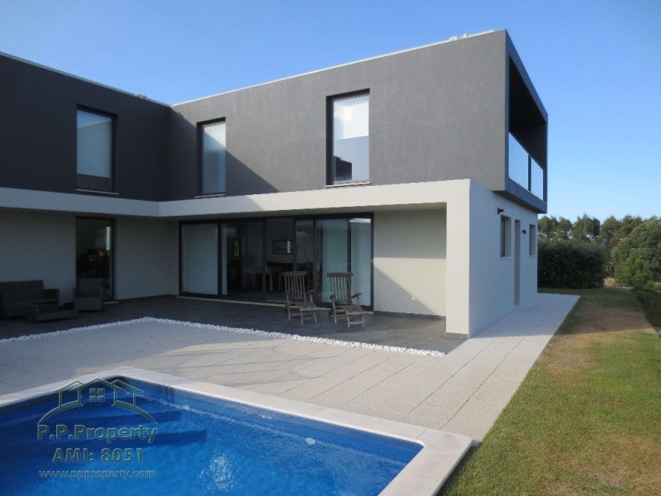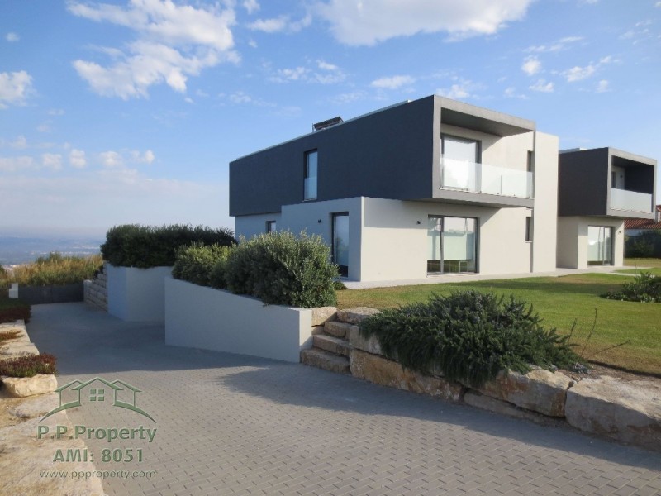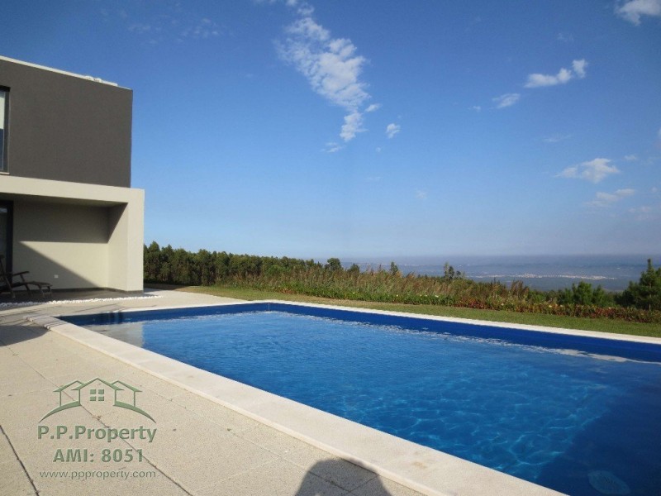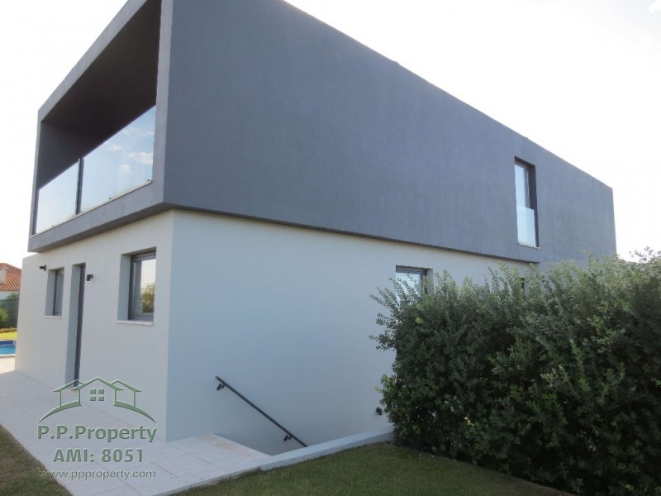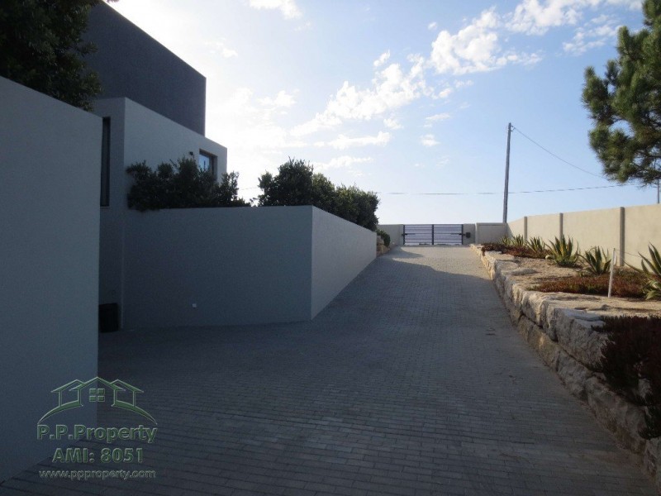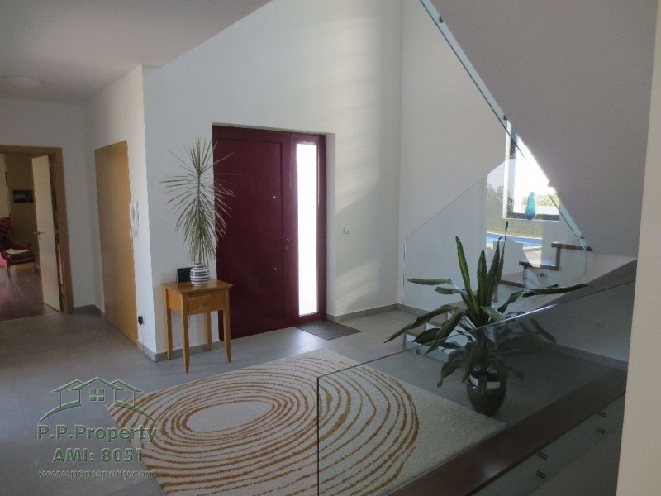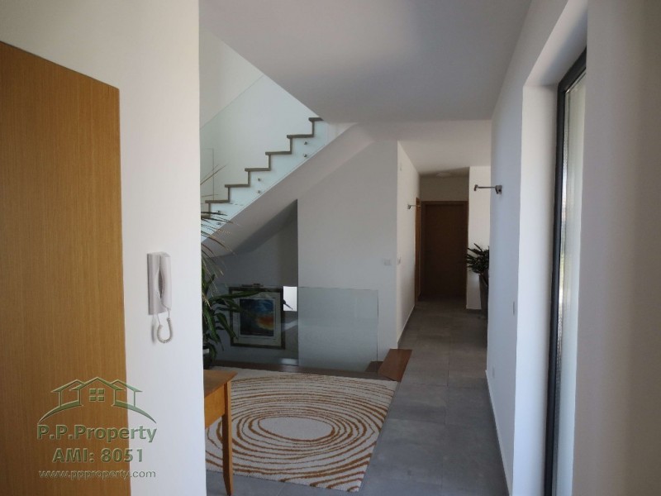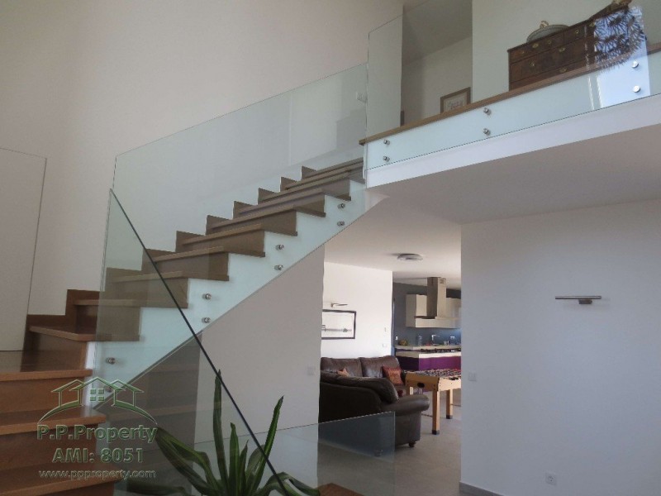Property For Sale Foz do Arelho,Portugal
For sale by real estate agent - Foz do Arelho
4 bed Property for sale
Contemporary 4 bedroom villa with pool
$755,281
|
£543,298
|
€625,000
Check latest exchange rates
ForSale SqFt Area 4Baths 4Beds
It has 500m2 of generous space over 3 floors: 100m2 in the basement, 150m2 on the ground floor and 150m2 on the 1st floor. It has 4 bedroom, office, playroom (which can be used as extra bedrooms, lounge, family room, kitchen and dining area, 4 bathrooms, garage, storage, swimming pool. Wake up to awe inspiring sun rises and drift off to spectacular sunsets over the Atlantic ocean
Enter the grounds of the property from either the pedestrian gate or the electric car gate. The pedestrian gate has a telecom system that can be operated from inside the house. The front path takes you through the lawn to the front porch and main entrance of the property. On entry into the house, the first thing you notice is the overall light and airiness the foyer provides. The soaring space is provided by the high ceilings and glass balustrades. The entrance hall gives access to the basement and upper floors.
To the right of the foyer, the corridor leads to the 19m2 lounge which has a built in fireplace and media centre. The lounge has floor to ceiling patio doors on either side of the room. Triple sliding doors leading out to the pool and a normal opening door which can also be tilted on the front side of the house. Next to this is a large window that takes up the rest of the wall space.These windows flood the room with natural light and makes the room bask in the sunset glow. Recessed downlights are fitted in the ceiling, giving a discrete and modern feel to the room.
In the corridor leading back to the main entrance, there is a glass door that tilts to allow for ventilation and opens out to the pool and outside area. To the left of the main entrance, the hallway leads to the playroom, office and bathroom.
The playroom has an area of 12.70m2 and has a large floor to ceiling window that gives a view of the ocean and makes the room appear larger. The glass door tilts to allow ventilation and opens to the front lawn. There is also a spacious built-in cupboard. This room can easily be converted into a guest bedroom.
The office is situated at the end of the corridor and has a door leading to the side of the house and a stylish narrow floor length window. This room could also be used as a small guest bedroom or playroom.
Next to the office, there is a small bathroom which has a toilet, and a large oval sink that sits on top of a vanity unit with 2 soft close, easy glide drawers and a large mirror hanging over it.
There is an open plan family room/ dining area with 35.00m2 and kitchen off of the foyer. This family living area is connected to the outside patio through floor to ceiling windows that run the length of the room. These exude natural light and make the area more spacious, elegant and comfortable. The kitchen with an area of 11.80m2, has a large island with a 5 ring gas hob set into a cream coloured stone worktop. A stainless steel extractor chimney sits above the hob. There are easy-glide, soft close drawers under the worktop in a bright purple. These drawers match other cupboards and cladding for the built in fridge/freezer. The stone worktop continues around the kitchen. There is a glass door leading to the outside which also tilts inwards for ventilation.
The 8.10m2 laundry houses eye, and floor level cupboards, gas water boiler, stainless steel sink, and draining board and has room for the washing machine and tumble drier. There is a large window looking towards the east side of the grounds and a door that opens to the back of the house.
The hardwood switch back stairs that sweep up to the top balcony are flanked by a frameless, bolted glass balustrades, which runs up the stairs and along the balcony. The balcony has tilting door which overlooks the garden and towards the east.
At the end of the balcony, there is a guest room with an ensuite bathroom. The bedroom has 2 built-in wardrobes and floor to ceiling doors and windows on both sides of the room. The door facing the ocean leads out onto a balcony. From here you can take in amazing sunset views. The door on the east side of the room tilts and has an incredible country scene, where you can wake up to beautiful sunrises. The ensuite bathroom has a shower, toilet and stylish basin perched on a vanity unit.
To the left at the top of the stairs takes you to the master bedroom which also has an ensuite bathroom. The bedroom has floor to ceiling window and glass door that leads onto a balcony with glass balustrades leading to uninterrupted views of the ocean. There is a wall of built in storage along one side of the room, providing hanging and drawer space. There is a sliding door that leads to the ensuite bathroom. The bathroom has a shower, toilet, basin and vanity unit and heated towel rail.
Along the corridor, there is a large storage cupboard and a large family bathroom. This has a full sized bath with a hand held shower, toilet, basin and vanity unit, bidet, large glass shower cabin, and heated towel rail. There is a door with frosted glass that tilts and opens, there is a glass rail directly outside.
At the end of the corridor there are 2 double bedrooms, mirror images of each other. The bedroom on the right has a built in wardrobe and tv points. There is a door that opens onto a balcony that overlooks the countryside. This is next to a large floor to ceiling window. There is another glass door that tilts which overlooks the ocean. The bedroom on the left has a tilting door that leads onto the balcony which connects to the bedroom next door.
From the main entrance, there are stairs leading down to the basement garage (40.80m2) that has space for 2 cars, large storage room and technical room which houses the swimming pool pump, water heater and solar panel controls. There is a rolling door for the cars and a pedestrian door that leads out onto a driveway. There are external stair that leads to the back garden and swimming pool.
Bedrooms: 4 Bathrooms: 4 Not furnished House 396 sq. m Land Size m2: 11208 Floor: 0 / 3 Year built: 2012 FA-90
Save Print
Contact
Bedrooms: 4 Bathrooms: 4 Not furnished House 396 sq. m Land Size m2: 11208 Floor: 0 / 3 Year built: 2012 FA-90
Save Print
Contact
Possui 400m2 de espaco generoso dividido em 3 pisos: 100m2 na cave, 150m2 no res-do-chao e 150m2 no 1º piso. Tem 4 quartos, escritorio, sala de jogos (que pode ser usada como um quarto a mais), sala de estar, sala familiar, cozinha e sala de jantar, 4 banheiros, garagem, area de arrumacao e piscina.
Ao entrar na propriedade tem acesso a dois portões um para pedestres e outro portao eletrico para carros. O portao para pedestres tem um sistema de telecomunicacões que pode ser comandado de dentro da casa. O acesso em frente a casa e atraves de um relvado que vai ate a varanda da frente e entrada principal da propriedade. Ao entrar na casa, a primeira coisa que voce observa e a sua boa iluminacao e a aparencia do foyer. A dimensao de espaco amplo e crescente e fornecida por tectos altos e grandes vidros. O hall de entrada da acesso a cave e aos pisos superiores.
À direita do foyer, o corredor leva-o ao salao de 19m2 que possui uma lareira embutida. O salao tem portas de acessoa area exterior que vao do chao ao teto em ambos os lados da sala. Tres portas de correr que levam a piscina e uma porta basculante na frente da casa. Alem disso, existem uma grande janela que
Not mentioned

