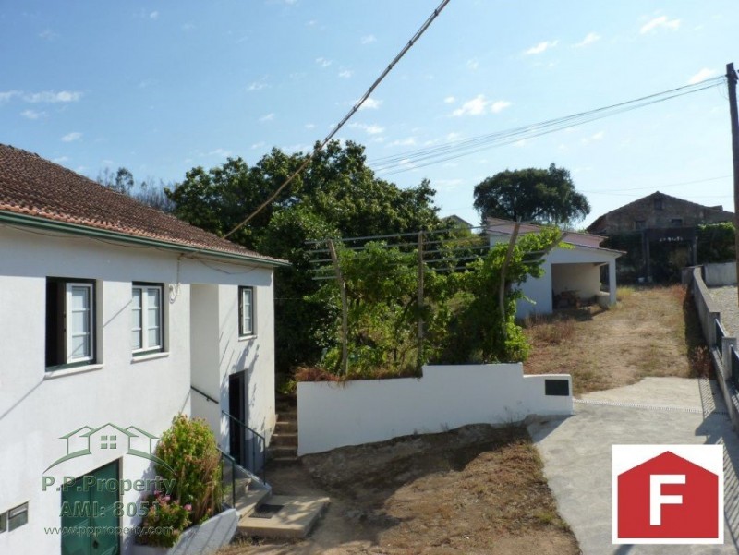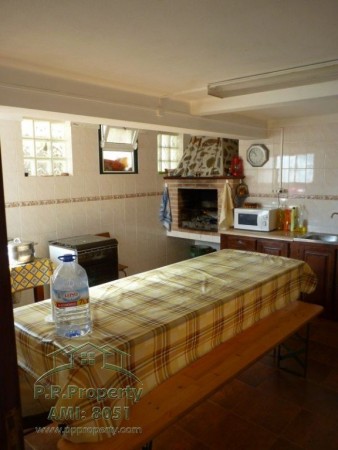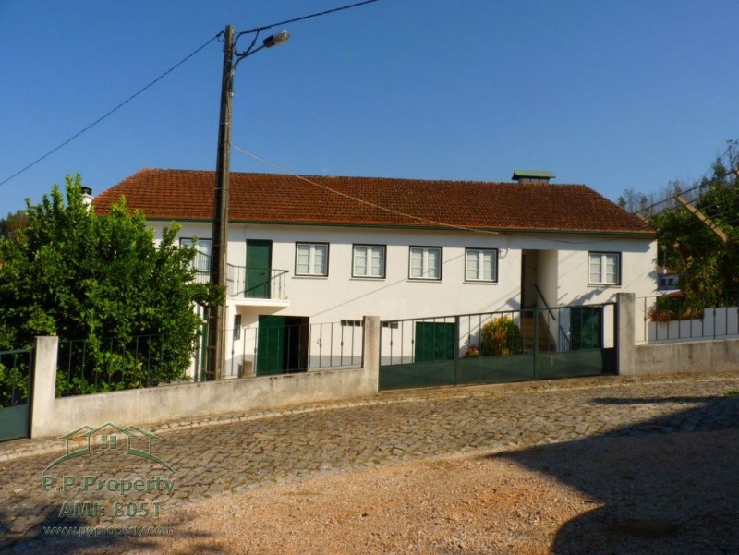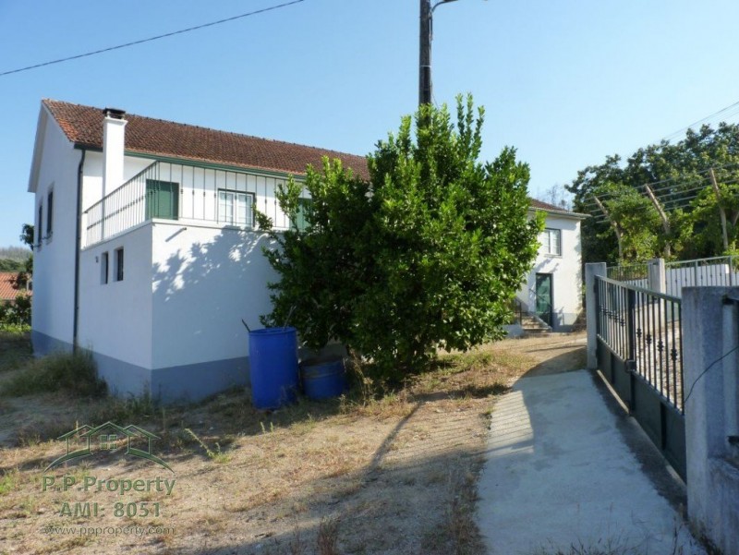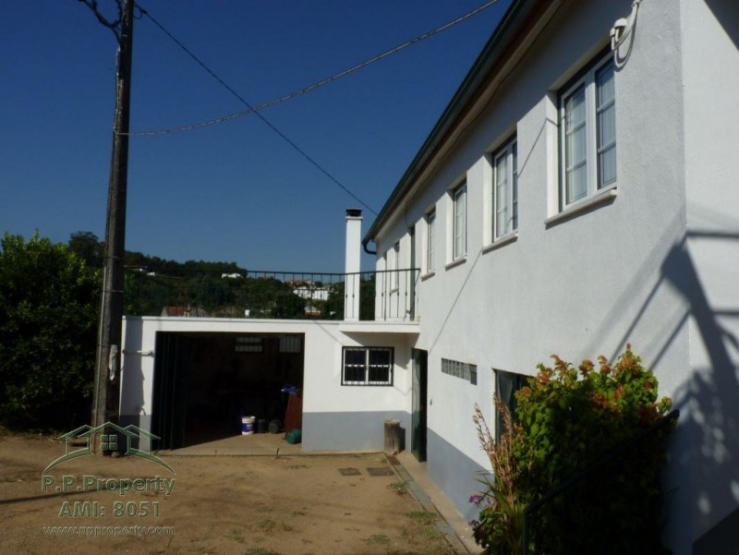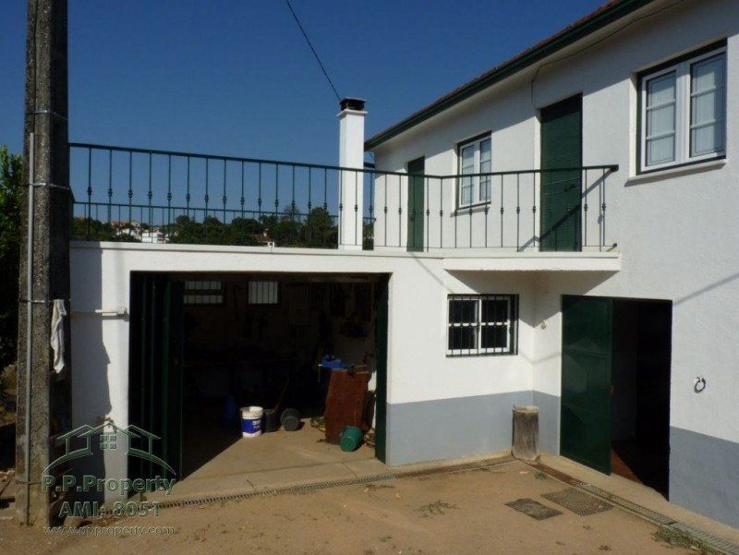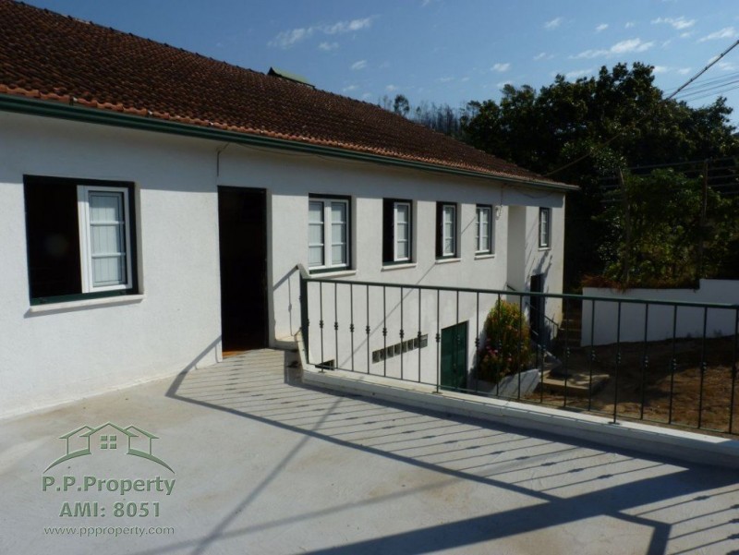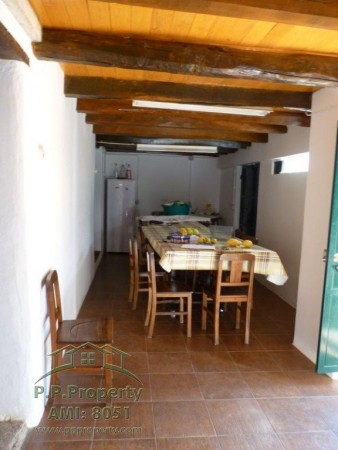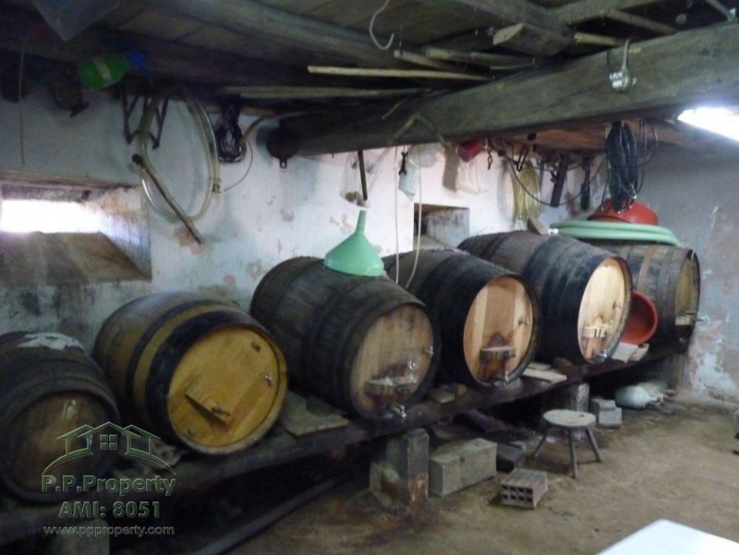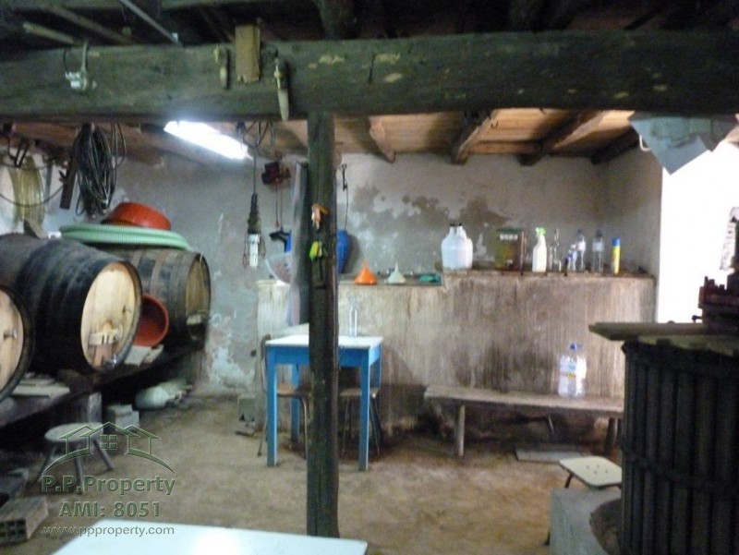Property For Sale Figueiro dos Vinhos,Portugal
For sale by real estate agent - Figueiro dos Vinhos
4 bed Property for sale
4 bedroom manor farm house several stone houses garage land well in Figueiro dos Vinhos
$217,521
|
£156,470
|
€180,000
Check latest exchange rates
ForSale SqFt Area 1Baths 4Beds
This property is set up as a farm and contains several buildings located just a few minutes outside the main town of Figueiro dos Vinhos. Including in the price is one big Manor house over two floors with 4 bedrooms, 2 kitchens, 2 living rooms, one bathroom, wine room and storage rooms. One "grand parents" stone house over two floors which will need renovation and can be done into two apartments, another stone building with an open kitchen, currentley used as a wood shed, also needs some renovation, a garage, an animal house with several small rooms for chickens, ducks, rabbits etc. With all this comes a good size wineyard and plenty of growing land and nice garden surrounding all of these houses. This property would be perfect for rural tourism!
You will reach all the properties from the small quite cobbled road and the property has several entrance gates and it is walled from the front.
The Manor house of 178m2 sits on urban land of 306m2 and is set up on two floors, ground floor contains a good size work shop, a down stairs modern kitchen with fireplace, a big dining room, one good size adega (wine room) and two more storage rooms for vegetables and produce. The main living floor contains another old style kitchen, one bathroom, (reached from the outside staircase) one good size sun room that is the length of the house and it is from here that you will reach the four bedrooms and the living room, also from this part you can enter out to the good sized veranda over looking the country side and the valley. the whole top floor of the manor house has double glazed windows.
Next to the Manor house is house number one to restore, the size of this one is 50m2 and sits on urban land of 50m2. It contains at the moment an old style kitchen with an open fire place and one big room that has old divisions of wood, so at the moment two more bedrooms, behind this part the seller has made a wood shed.
Further down and opposite this second house is the house that has chickens at the moment, it is all fenced and they have their own little garden with several fruit trees. It contains 4 rooms, 2 smaller ones and 2 bigger, one is for the feed. The whole footprint of this one is 35m2
Walking up the land and pass the Manor house we will reach the open covered garage and in here is also a bread oven. The total footprint of this building is 51m2.
We have now reached the "old grandparents" stone house over two floors, it is two stone houses attached to each other, there is a blocked door on the top floor that could join them together or you could keep them seperate. The first house is 54m2 and sits on urban land of 90m2, the second one is 65m2 and sits on urban land of 65m2. One house has one big room, the other one has two bedrooms and a living room. Next to this house is a very good size water tank with a pump from the well and at the back of the house is acovered area. Opposite this house across the lane is a small piece of land of 108m2, great for parking to this house. At the end of this house is also another entrance gate into the land.
The total area of the rustic land is almost 5000m2 and contains good flat growing land, a wineyard, several cork trees and plenty of fruit trees, such as olives, chestnut, apple, lemon, orange, nespera. On the land is a borehole.
It is connected to electricity, there is a septic tank but there is sewage on the street, so it is possible to connect if you wish, it is also connected to mains water. Manor house has double glazed windows.
This farm is equipped with all the agriculture tools and machinery, and a tractor, these are for sale separately if you wish, some furniture and items might be included in the sale.
In Figueiro dos Vinhos you will find most things for your daily life, such as doctor's, school's, library, museum, theatre, supermarkets and weekly fruit and vegetable market and plenty of stunning river beaches.
Lisbon and Porto is around a 2 hour drive away and closest train station is in Pombal, Coimbra, Portugal's third biggest city is a 30 minute drive and the seaside 45 minutes away.
Bedrooms: 4 Bathrooms: 1 Not furnished House 347 sq. m Land Size m2: 5455 Floor: 0 / 0 Year built: - fdv-133
Save Print
Contact
Bedrooms: 4 Bathrooms: 1 Not furnished House 347 sq. m Land Size m2: 5455 Floor: 0 / 0 Year built: - fdv-133
Save Print
Contact
Esta propriedade esta configurada como uma fazenda e contem varios edificios localizados a poucos minutos da cidade principal de Figueiro dos Vinhos. Incluindo no preco e uma grande casa senhorial em dois andares com 4 quartos, 2 cozinhas, 2 salas de estar, uma casa de banho, sala de vinhos e arrecadacões. Uma casa de pedra "grand parents" de dois andares que necessitara de renovacao e pode ser feita em dois apartamentos, outro edificio de pedra com uma cozinha aberta, usado como um abrigo de madeira, tambem precisa de alguma renovacao, uma garagem, uma casa de animais com varios quartos pequenos para galinhas, patos, coelhos, etc Com tudo isso vem um bom tamanho vinha e muita terra em crescimento e agradavel jardim em torno de todas estas casas. Esta propriedade seria perfeita para o turismo rural!
Voce vai chegar a todas as propriedades da pequena estrada de paralelepipedos e a propriedade tem varios portões de entrada e e murada a partir da frente.
A casa senhorial de 178m2 situa-se em terreno urbano de 306m2 e esta instalado em dois andares, piso terreo contem uma loja de bom tamanho, uma moderna cozinha com lareira, uma grande sala de jantar, uma boa adega (vinho) e mais duas salas de armazenamento para legumes e produtos. O piso principal contem outra cozinha antiga, uma casa de banho, (alcancada a partir da escadaria exterior) uma sala de sol de bom tamanho que e o comprimento da casa e e daqui que voce vai chegar aos quatro quartos e sala de estar, tambem a partir desta parte voce pode entrar para a varanda de bom tamanho com vista sobre o lado do pais e do vale. todo o andar superior da mansao tem janelas com vidros duplos.
Ao lado da casa senhorial e a casa numero um para restaurar, o tamanho deste e de 50m2 e fica em terreno urbano de 50m2. Ele contem no momento uma cozinha de estilo antigo com uma lareira e uma grande sala que tem antigas divisões de madeira, entao no momento mais dois quartos, por tras desta parte, o vendedor fez um galpao de madeira.
Mais abaixo e em frente a esta segunda casa e a casa que tem galinhas no momento, e toda cercada e eles tem o seu proprio pequeno jardim com varias arvores frutiferas. Ele contem 4 quartos, 2 menores e 2 maiores, um e para o feed. A pegada inteira deste e 35m2
Subindo a terra e passando pela mansao, chegaremos a garagem coberta aberta e aqui tambem e um forno de pao. A pegada total deste edificio e de 51m2.
Chegamos agora a casa de pedra dos "velhos avos" em dois andares, sao duas casas de pedra ligadas umas as outras, ha uma porta bloqueada no ultimo andar que poderia uni-las ou mante-las separadas. A primeira casa e 54m2 e fica em terreno urbano de 90m2, o segundo e 65m2 e fica em terreno urbano de 65m2. Uma casa tem uma sala grande, a outra tem dois quartos e uma sala de estar. Ao lado desta casa e um tanque de agua muito bom tamanho com uma bomba do poco e na parte de tras da casa e a area coberta. Em frente a esta casa do outro lado da pista e um pequeno pedaco de terra de 108m2, otimo para estacionamento para esta casa. No final desta casa tambem e outro portao de entrada para a terra.
A area total do terreno rustico e de quase 5000m2 e contem boas terras de cultivo plano, um vinhedo, varios sobreiros e muitas arvores de fruto, como azeitonas,
Not mentioned

