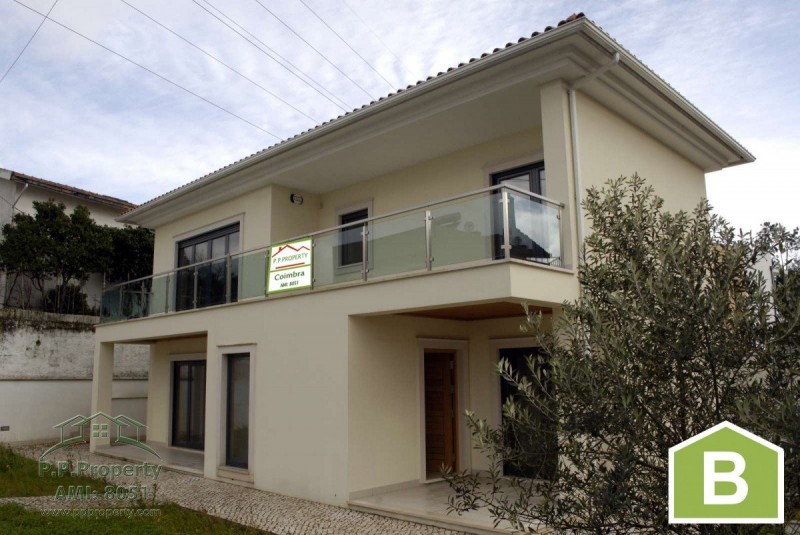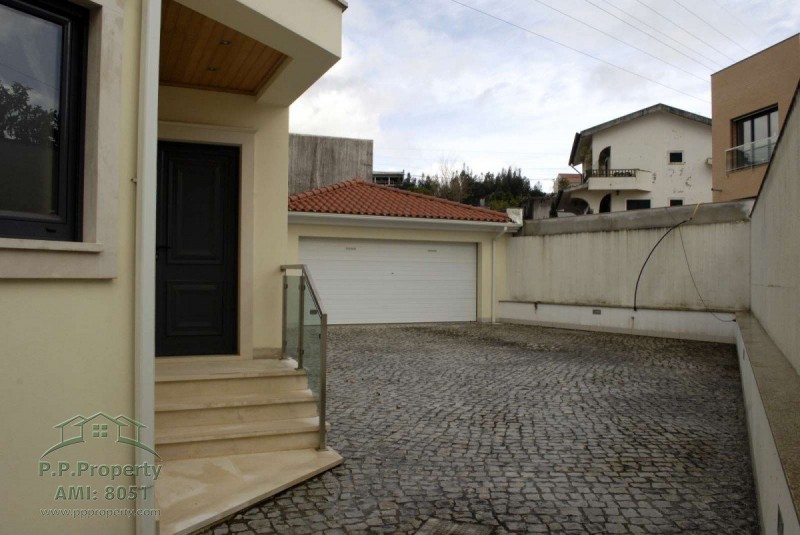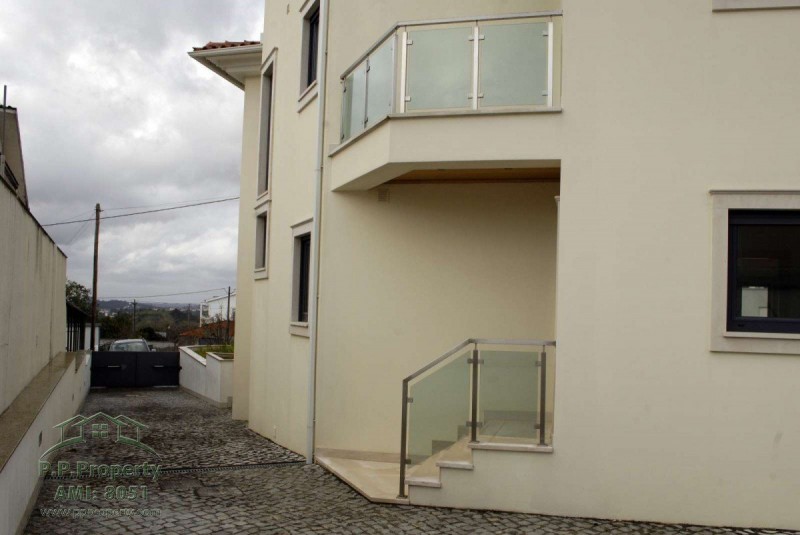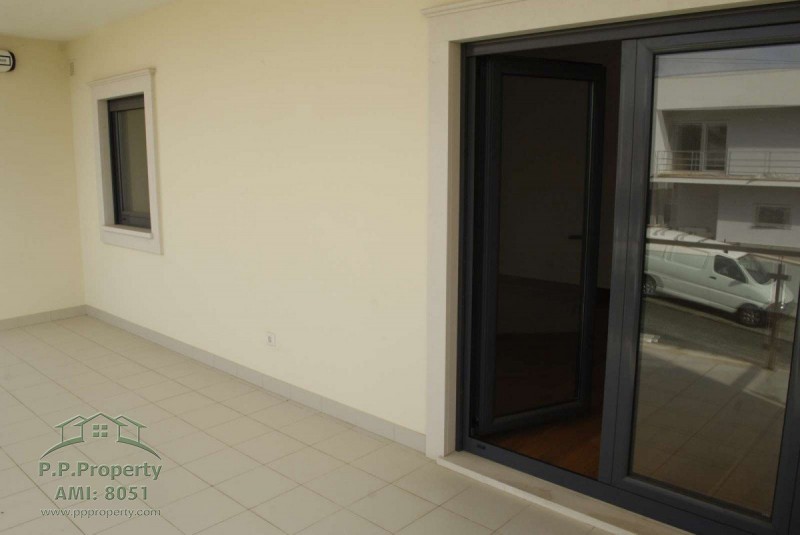Property For Sale Coimbra,Portugal
For sale by real estate agent - Coimbra
4 bed Property for sale
Modern 4 Bed Detached House in Coimbra
$483,380
|
£347,711
|
€400,000
Check latest exchange rates
ForSale SqFt Area 4Baths 4Beds
Recently completed, this beautiful, modern property is now available to purchase. With high quality fittings and finishes throughout, this fabulous house will make a luxurious family home. The property is situated in the quiet residential area of Lordemao, 5 mins from the centre of Coimbra. This suburb of Coimbra has recently benefited from the construction of a small number of high quality properties.
The property has been constructed over 2 floors in a modern design with attractive features, including a large first floor balcony with views across the surrounding countryside. Surrounded by a walled entrance, the property has a front garden with steps leading to a small terrace to the left and private gated drive leading to a large garage and parking area to the rear of the property. A tiled, covered area leads to the main front door:
GROUND FLOOR:
ENTRANCE HALL: (11.5m2) The front door opens into a large room with a full length frosted window providing good natural light supported by several spotlights. As you enter the property you are immediately met with a feeling of space and quality with beautiful stone tiles throughout the main ground floor areas. The property is installed with an alarm and entry phone system.
STUDY: (14.5m2) Just off of the main hall there is a large room with beautiful wooden floors and patio doors opening to the front garden which could be used as a study or 5th bedroom. There is a small storage cupboard housing the internal vacuum system.
LOUNGE: (38.5m2) Double doors lead from the hall into a very large lounge with a feature fireplace with wood burning fire and quadruple patio doors leading into the garden. The house has central heating throughout. The beautiful stone flooring extends throughout the lounge and in to the kitchen.
KITCHEN: (27.5m2) This stunning room is full of high specification Bosch appliances and beautiful, modern stylish and contemporary designed wooden floor and wall units. The units are fitted in a U shape, providing a breakfast bar and extra storage. The kitchen is fully equipped with integrated microwave, oven, hob, extractor, dishwasher and washing machine. There is also a large free-standing fridge/freezer included with the appliances. A double sink is incorporated in work surfaces made from Silica, a luxurious, non- porous natural acrylic stone with a beautiful smooth finish. There is a window overlooking the rear of the property and a door for outside access.
PANTRY: (2.25m2) A door from the kitchen leads to a further storage area which houses the combination boiler. The heating system can be adapted from bottled or mains gas, there is also the option to use oil. The house is pre-installed for air conditioning and solar panelling.
The property is fitted with high quality double glazing and dual opening windows and patio doors. There are electrically operated shutters throughout.
FAMILY BATH 1: (5.8m2) Situated off the hall is a large bathroom with modern sink unit, shower, toilet and bidet. The tiling throughout the property is modern and contemporary.
STAIRCASE: This beautiful, wooden staircase has a small landing midway with 2 large frosted windows offering good natural light. The stairs have feature aluminium railings leading to the first floor. The hallway has beautiful wooden flooring and doors leading to the bedrooms and bathrooms:
All bedrooms have beautiful wooden flooring, large fitted wardrobes, TV and telephone points.
BEDROOM 2: (15.5m2) Large double room with fitted wardrobes and patio doors leading out onto a large balcony to the front of the property.
EN-SUITE: (6.2m2) This beautiful bathroom features stylish mosaic tiles to one wall, a large walk-in shower, marble topped sink unit, toilet and bidet. All bathrooms are fitted with integrated ventilation system and mains drainage. Most appliances are of Spanish design and are of a very high specification.
MASTER BEDROOM: (20.06m2) Is a very large room with fitted wardrobes and quadruple patio doors leading out onto the front balcony with views over the surrounding countryside.
EN-SUITE: (7.25m2) Tiled in a contemporary black and white design, this large bathroom has a modern sink unit, bath, shower, toilet and bidet.
BEDROOM 3: (13.9m2) Large room with fitted wardrobes and a window overlooking the rear of the property.
BEDROOM 4: (22.7m2) Large room with fitted wardrobes, a window to the rear and a patio door leading on to a small, private balcony.
FAMILY BATHROOM 2: (6.07m2) Large room fitted with a modern sink unit, with stone surround and features throughout. There is a large Jacuzzi style bath with an overhead shower. The toilet and bidet are of Spanish design. The neutral tiling gives this bathroom a stylish finish which will appeal to most potential buyers.
The property is detached with a garden to the front and side with an automatic irrigation system, private gated drive leading to a large, rear paved area and double garage (39m2). The rear of the property is walled for extra privacy and security.
This beautifully designed property offers the utmost in luxury and style.
The area of Lordemao offers a good variety of facilities including cafes, restaurants, cash points, primary and secondary schools, a private home for the Elderly, Veterinary University and several major hospitals. The city of Coimbra is only a 5 minute drive and offers all major amenities.
Porto: 1 hr 15
Lisbon: 2 hrs
Nearest beaches: Figueira da Foz: 30 mins
Golf: 10 mins
ENERGY RATING: B
PRICE: 400,000€ / £310,400 (March 2016)
Click Here to Make Enquiry
Additional details
Features
* Beach 20mins
* Detached
* Excellent Condition
* Garage
* Golf within 1hr
* Habitable Condition
* Lakes-20mins
* Walk to Cafe
Bedrooms: 4 Bathrooms: 4 Not furnished House 140 sq. m Land Size m2: 616 Floor: 0 / 2 Year built: - S-1229
Save Print
Contact
Bedrooms: 4 Bathrooms: 4 Not furnished House 140 sq. m Land Size m2: 616 Floor: 0 / 2 Year built: - S-1229
Save Print
Contact
Recentemente concluida, esta propriedade esta agora disponivel para compra. Com acessorios e acabamentos de alta qualidade, situa-se na area residencial de Lordemao, a 5 minutos do centro de Coimbra. Este suburbio de Coimbra foi recentemente beneficiado com a construcao de um pequeno numero de propriedades de alta qualidade.
A propriedade foi construida com 2 pisos com um design moderno com caracteristicas atraentes, incluindo uma grande varanda no primeiro andar com vista para a paisagem circundante. Rodeada por uma entrada murada, a propriedade tem um jardim na frente e um pequeno terraco privado e fechado, uma garagem e area de estacionamento nas traseiras.
Res do Chao:
HALL DE ENTRADA: (11.5m2) A porta da frente se abre para uma grande sala com uma janela fosca proporcionando boa luz natural. Assim que entrar no imovel imediatamente reuniu-se com uma sensacao de espaco e qualidade com belos azulejos de pedra ao longo das principais areas do res de chao. O estabelecimento esta instalado com um sistema de telefone e alarme de entrada.
ESTUDIO: (14.5m2) Junto da sala principal ha um quarto com pisos de madeira e portas que se abrem para o jardim da frente, que poderia ser usado como um estudio ou quarto 5. Ha um pequeno armario que abriga o sistema de aspiracao central.
SALA DE ESTAR: (38.5m2) Portas duplas conduzem, a partir do corredor, a uma grande sala, com lareira, e portas quadruplas para o jardim. A casa tem aquecimento central . O piso de pedra estende-se por toda a sala e cozinha.
COZINHA: (27.5m2) Cozinha contemporanea, com electrodomes
Not mentioned








