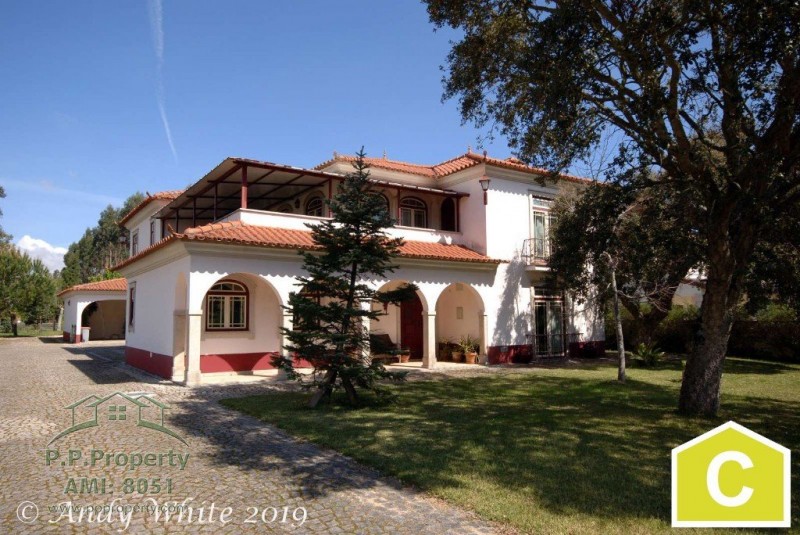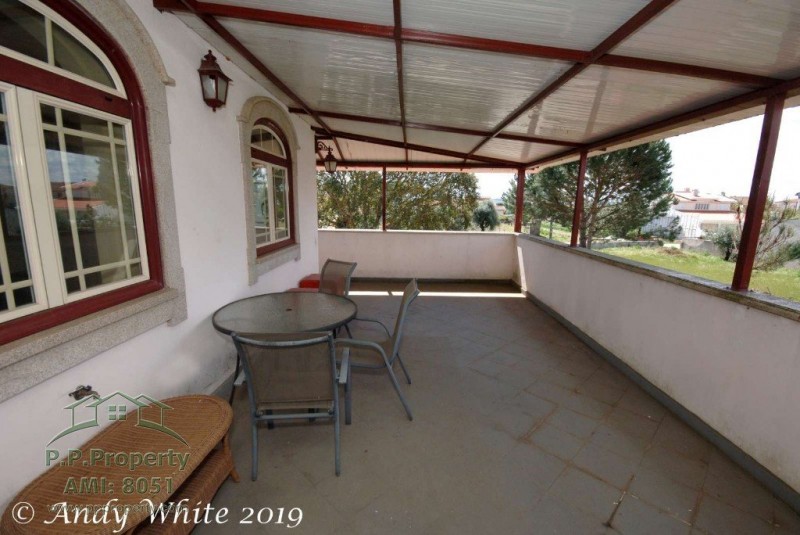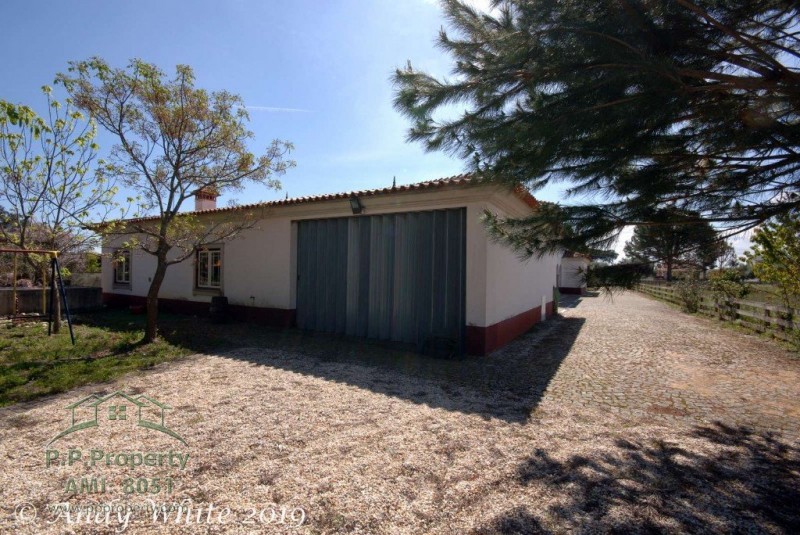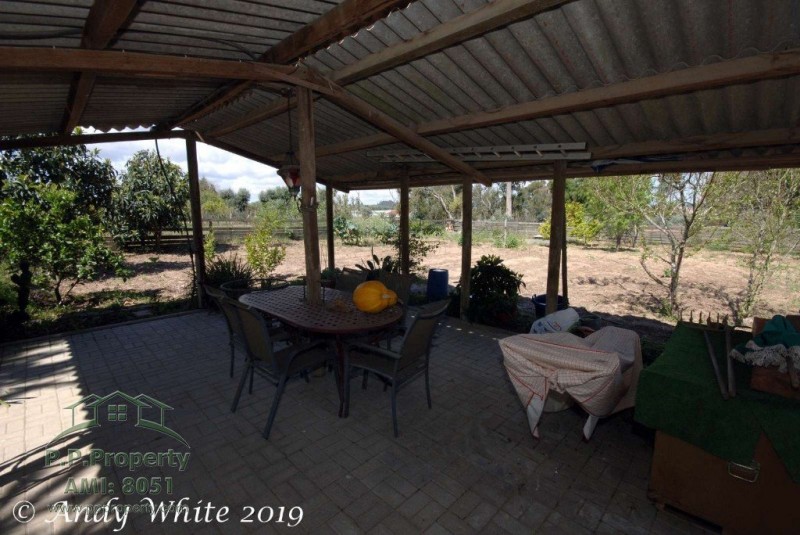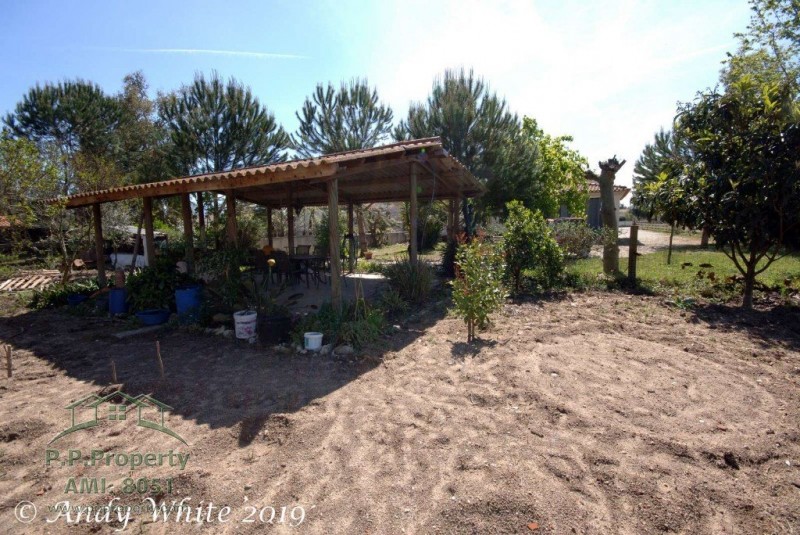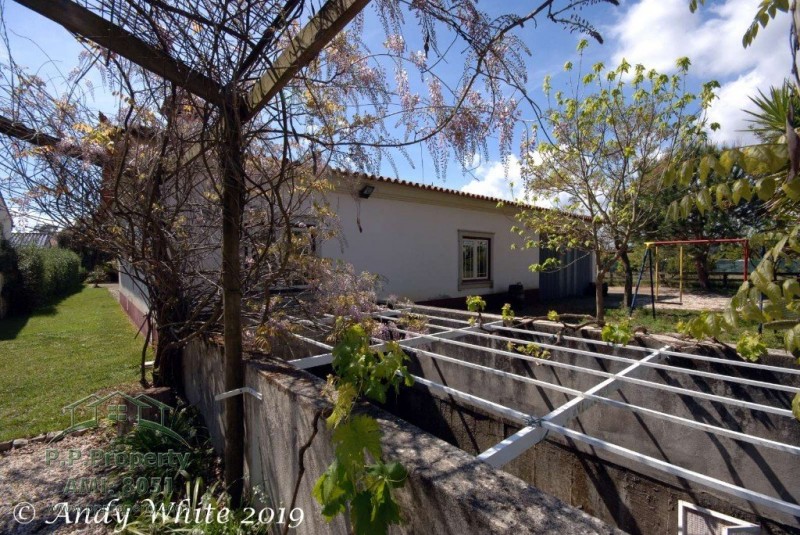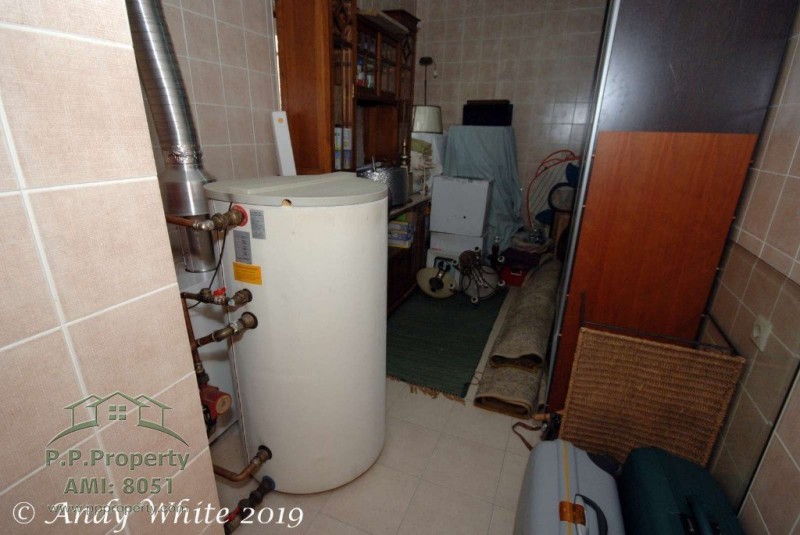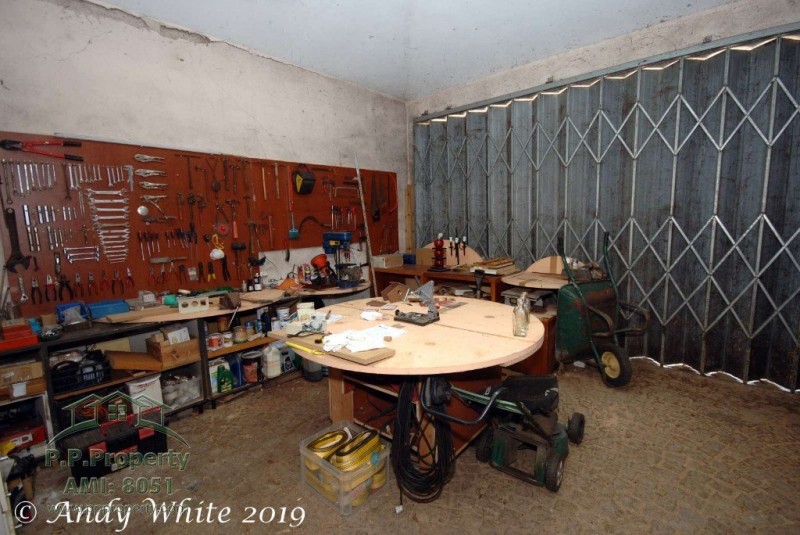Property For Sale Cantanhede,Portugal
For sale by real estate agent - Cantanhede
5 bed Property for sale
Stunning 5 Bedroom Mediterranean Style Villa near Mealhada
$543,802
|
£391,175
|
€450,000
Check latest exchange rates
ForSale SqFt Area 7Baths 5Beds
The property currently features:
5 Bedrooms (4 en-suite)
7 Bathrooms (1 currently in use as a utility room)
3 Reception rooms
Dining room
2 Kitchens
Covered terraces
Double garage
Bar
Adega for wine production & storage
Covered parking
Covered outdoor seating area
Children's play area
Gardens to the front, side and rear
Flat land with fruit and Olive trees
This impressive property is detached with gardens to the front, side and rear. Mature trees and covered arched terraces add style and charm to the exterior. The property is set back from a quiet road; gates open into the Calcada driveway which leads on to an attractive covered parking area with room for several vehicles. To the rear of the property there is also a large annex with double garage, bar, and Adega for wine production, there is also a bathroom, rustic kitchen with external BBQ area and covered walkway leading to the main house. The flat land extends behind the annex and includes a children's play area, small pond, covered dining area and plenty of space for a large pool (subject to the correct licensing). Further land includes a variety of fruit and Olive trees and a plot perfect for growing your own. The property feels very private with woodland to the rear. Mature hedging and gardens to the side provide seclusion from the neighbouring house.
Ground floor: The main entrance opens into a spacious, well lit reception hall(10m x 3.7m) with a beautifully designed staircase leading up to the first floor and marble style floor tiles extending throughout the ground floor. This room has access to the first bedroom (6m x 5m) with windows to the front and side with en-suite including a shower, WC and vanity unit. Two sets of patio doors open out to an attractive covered terrace with dining area. Three sets of French doors divide the reception hall from the grand lounge and dining area. The lounge (7m x 5m) has two sets of patio doors opening out to the front and side gardens. Large windows flood the room with natural light. The beautifully hand-made Brazilian internal wooden shutters, high ceilings and wooden panelling create traditional features often found in older style manor houses. The house is centrally heated throughout; a feature fireplace with wood burning fire in the lounge provides additional warmth during the colder winter months. The spacious dining area (4.5m x 5m) leads through to the main kitchen to the rear of the property. The kitchen (5m x 4m) has windows to the side and rear of the property creating a lovely light and airy feeling with plenty of fitted wooden wall and base units, breakfast bar, granite worktops, double sink, oven, gas hob with extractor and feature floor tiles. To the rear of the kitchen the hallway leads out to a vanity unit with double wash basins and large mirror and a cloakroom with WC, bidet and sink. There is a useful pantry close to the back door with storage. An attractive covered walkway leads on to the separate annex.
First floor: The beautifully designed wooden staircase with attractive feature railings leads up to a spacious second reception hall (5m x 10m) with wooden floors and access to a further four bedrooms. Windows to the front and side flood the entrance hall with natural light; patio doors lead out to a large covered terrace. Bedroom 2 (5.5m x 4m) is a large double room with windows to the side and rear, wooden floors and access to the terrace. The en-suite includes a shower, WC and sink. Bedroom 3 (4m x 3m) is currently in use as a storeroom. Next door there is a bathroom currently in use as a utility room with plumbing for a washing machine and space for a tumble dryer. Bedroom 4 (4m x 5.6m) is a pretty room with windows to the rear and a patio door to the side leading out to a private, ornate railed balcony. There are built-in wardrobes and a further en-suite bathroom with shower, bidet, WC and vanity unit with mirror. Bedroom 5 (5m x 5m) is the Master suite; this spacious, sunny room has its own Juliet balcony and views over the garden to the front and a door with direct access to the covered terrace. The walk-in closet has fitted wardrobes along two walls and an en-suite with curved shower, bidet, WC and attractive wooden vanity unit with double sinks, marble tops with large mirror.
Outside: An attractive covered, arched walkway leads from the main kitchen to an outdoor BBQ and seating area and further rustic kitchen (4.8m x 4m) with wooden base units, double sink, granite worktops and a large traditional oven for Leitao or Chanfana. There is a further bathroom with shower, WC and sink, currently used as a storerooms, in addition you have a further 2 storerooms, one houses the gas central heating system and central vacuuming system. The large covered parking area is paved with Calcada. The double garage (5m x 10m) is currently in use as a workshop and also includes a fantastic bar creating the perfect 'man-den'! A mezzanine floor provides further storage. Stone steps lead down to the Adega, currently in use as a wine store.
The attractive Calcada driveway extends behind the garage and on to a gravelled pathway with access to the garden, children's play area, small pond; access to the Adega is shaded by a pergola covered in mature flowering shrubs and vines. A large covered seating area provides further space for al-fresco dining. The land to the rear of the property is flat and fertile and includes several fruit and Olive trees. The land backs on to woodland making it very private and perfect for the installation of a large swimming pool (subject to the correct planning permissions). The current owners have plans drawn up for extending the annex to create further self-contained accommodation. (Plans available on request)
This unique property is beautifully presented throughout; the design and attention to detail have created a stunning substantial family home combining Mediterranean design with period Manor house. The house is connected to mains gas and mains drainage, TV & internet. The house benefits from gas central heating and double glazed patio doors and windows throughout.
The small, local village provides cafes, pizza restaurant and a mini-market; all other facilities are available in Mealhada including schools, health centre, banks, restaurants, supermarkets etc. The famous historic University City of Coimbra and the coastal town of Aveiro, known as the Venice of Portugal are both 30 minutes away.
This property is perfectly located with easy access to the main motorway system making travel throughout central Portugal simple, the stunning beaches of Mira and Figueira da Foz are very close and the historic Palace of Busacco and spa town of Luso offer plenty of attractions to visitors. For fans of Golf the beautiful Curia Palace and Spa offers a 9 hole Golf course. This area is known as the Barriada region, famous for its wine production and traditional cuisine including Roast Suckling Pig (Leitoa) and Goat Stew (Chanfana). There are lots of fantastic restaurants close by where you can sample the local specialities.
Mealhada: 6 min
Not mentioned

