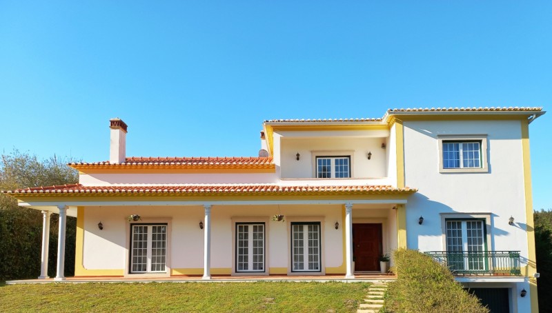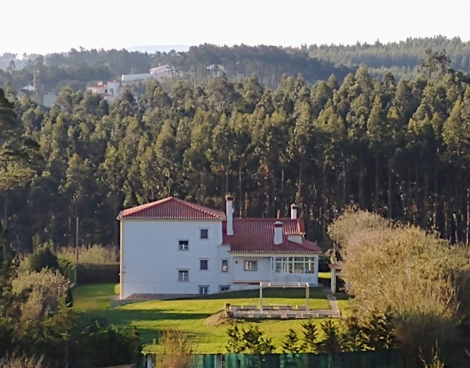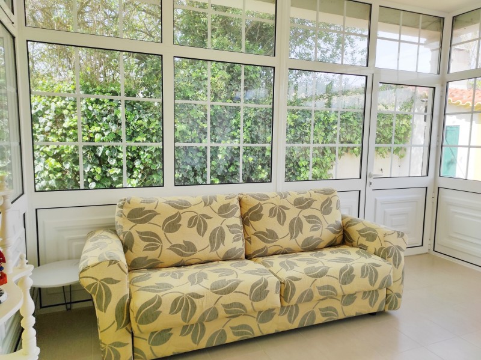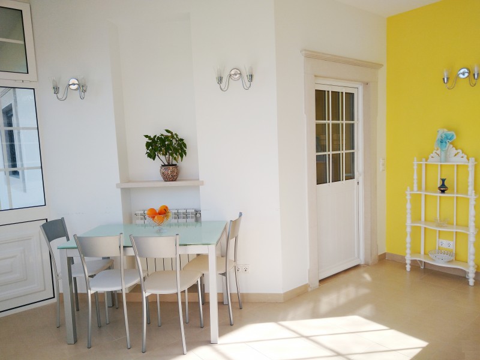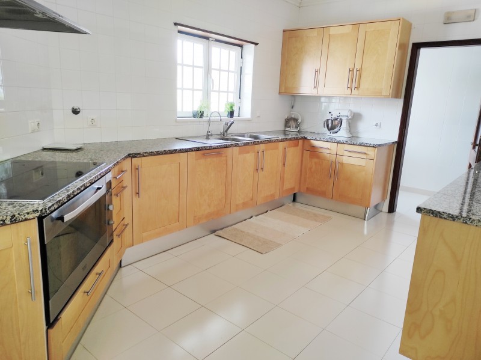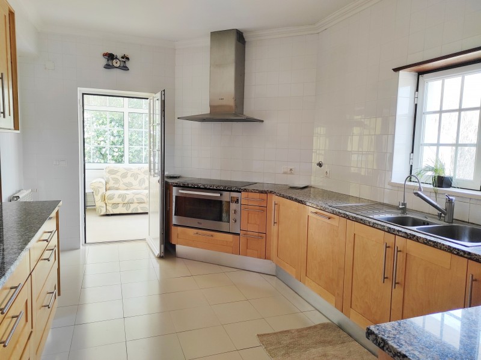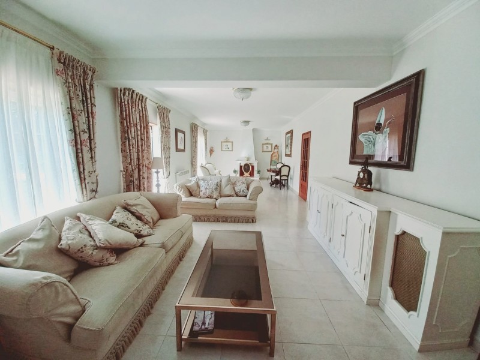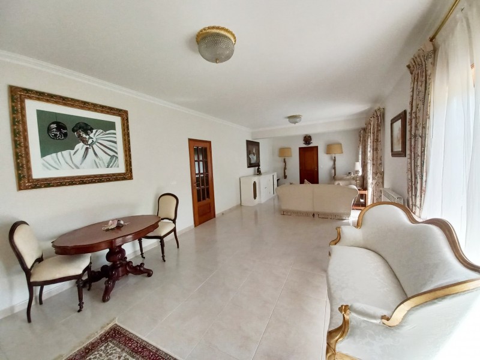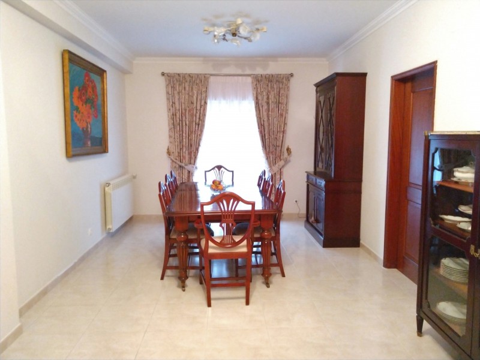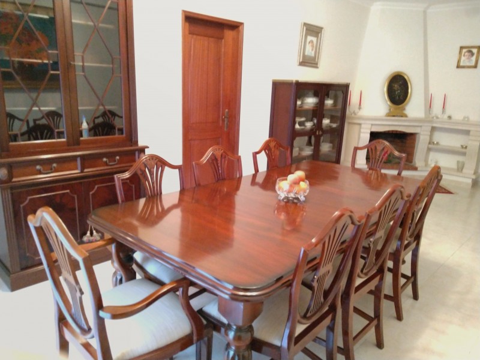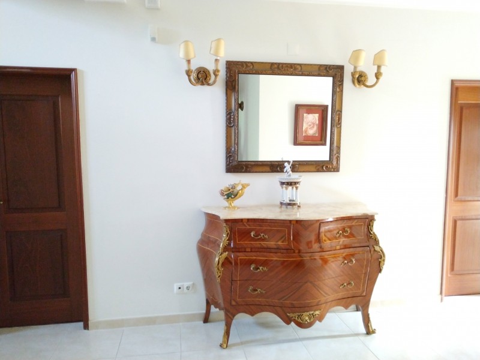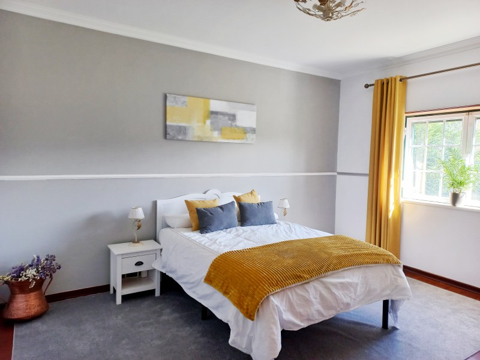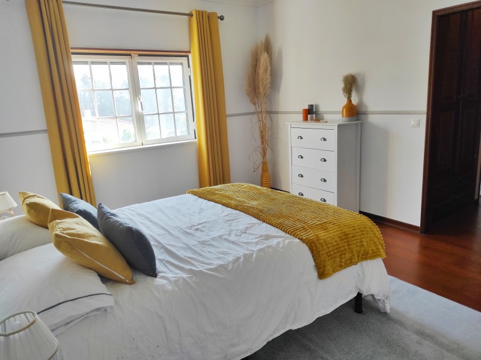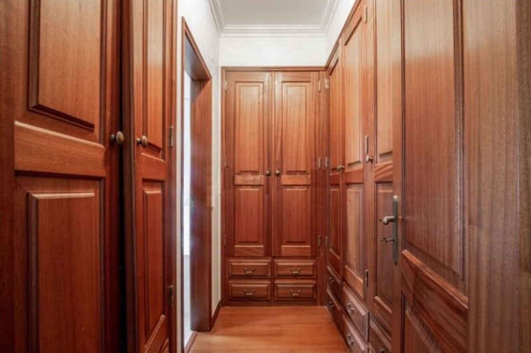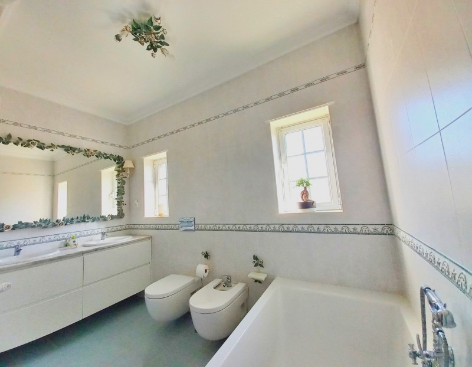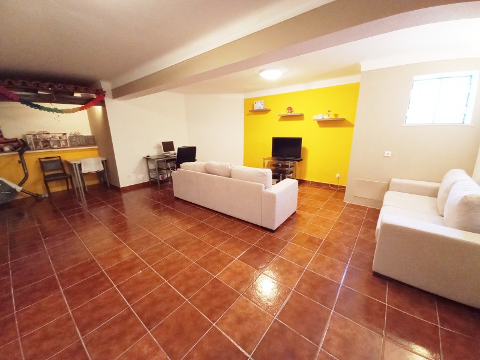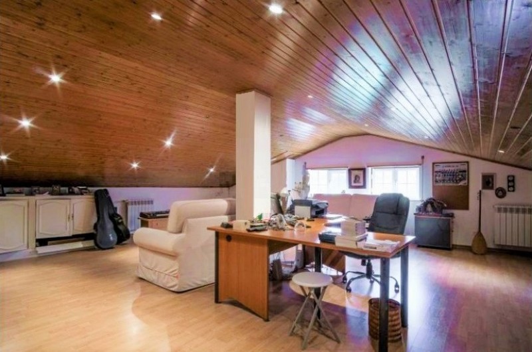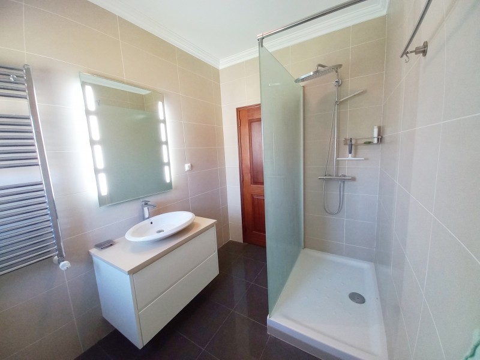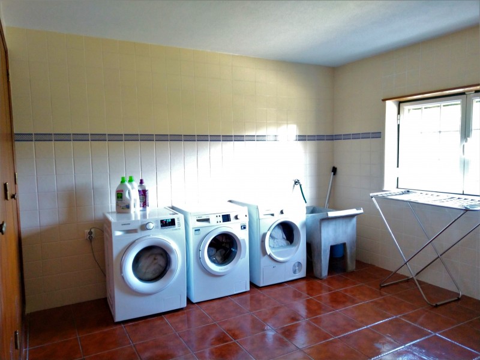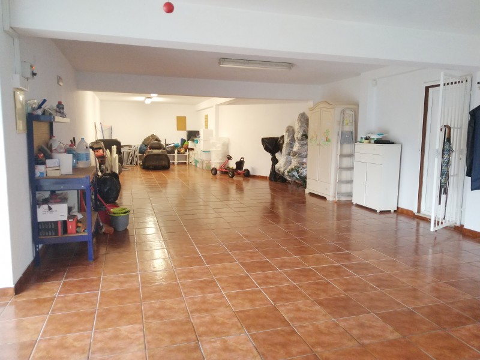Property For Sale Caldas da Rainha,Portugal
For sale by owner - Caldas da Rainha
5 bed Property for sale
Large luxury villa for sale in Caldas da Rainha
$723,861
|
£520,697
|
€599,000
Check latest exchange rates
Villa Verde is a large, luxury home with lots of light and privacy but very close to the city.
Detached house 5 bedrooms + 3, with 5 full bathrooms, located in Caldas da Rainha, in a quiet area, on a plot of land 3,334 m², total construction area of 543 m2²
Excellent location, 4 minutes (1.5 km) from the center of Caldas da Rainha, 15 minutes from Foz de Arelho beach, 20 minutes from the various international golf courses ⛳ and one hour from Lisbon.
The lower floor has a large family room, a laundry room, (which can be used as another bedroom) and a bathroom.
On the ground floor there is a suite, a very large bathroom (with furniture and accessories from Florence), a bedroom with balcony, a dining room with fireplace, a living room with fireplace, a kitchen with a pantry and a sunroom with fantastic garden views.
Upstairs are three bedrooms, one with balcony over garden. Two bathrooms and a huge office.
The house has surveillance cameras around it with an alarm system.
55 minutes from Lisbon airport ✈️
Energy certificate D
Visit the website
www.villaverde.pt
And a walkthrough video
https://villaverde.pt/ walkthrough-video
LOWER FLOOR
Laundry: 17m²
Bathroom: 4.57m²
Family room: 40m²
Garage: 90m²
GROUND FLOOR
Master bedroom: 15.65m²
Walk-in wardrobe: 6.45m²
Ensuite: 5.75m²
5th bedroom: 15.50m² + balcony 1.20m²
Bathroom: 8.10m²
Living room: 40m²
Dining room: 24m²
Kitchen: 15m²
Pantry: 2.5m²
Sunroom: 12.80m²
TOP FLOOR
2nd bedroom: 16 m²
3rd bedroom: 15m²
4th bedroom: 14 m² + balcony 2m²
Bathroom: 6.20m²
Bathroom: 5.20 m²
Office: 50 m²
#propertyforsalecaldasdarainha
#propertyforsalesilvercoast
#houseforsalecaldasfarainha
#houseforsalesilvercoast
#huistekoopcaldasdarainha
#huistekoopzilvernenkust
#maisonvendrecotedargent
#maisonvendrecaldasdarainha

