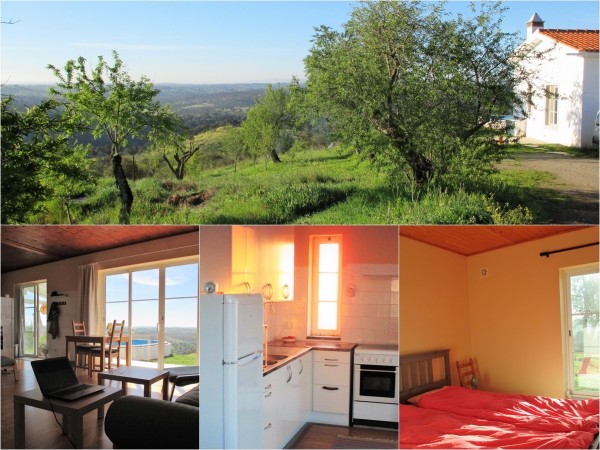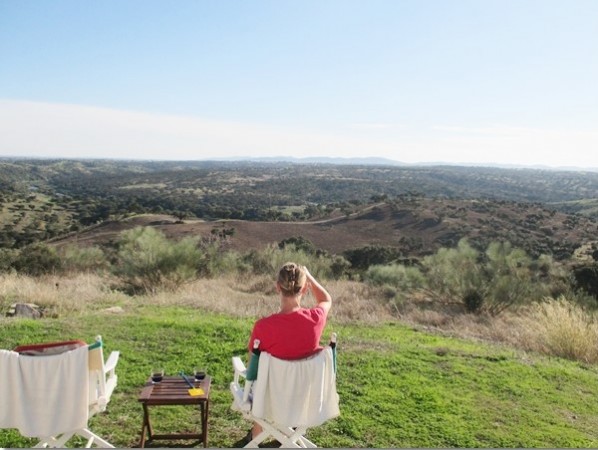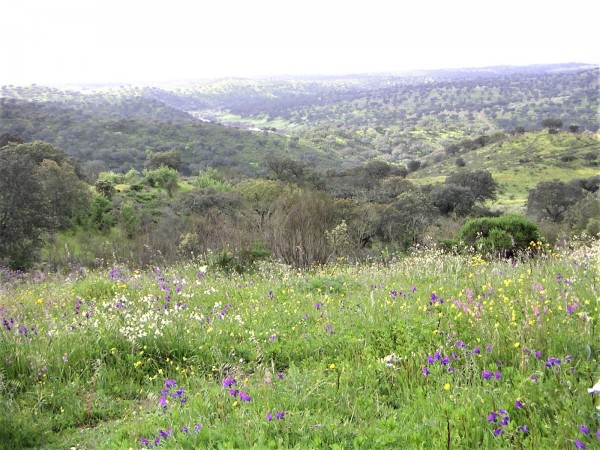Property For Sale Beja,Portugal
For sale by owner - Beja
1 bed Property for sale
A stunning panoramic view with 9,4 ha land and a country house
$165,558
|
£119,091
|
€137,000
Check latest exchange rates
The house and property are located in the beautiful landscape of Alentejo, complete with olive groves & vineyards. The house is located 5.6 km outside the village of Povoa de São Miguel. The access road is a dirt track that passes through a beautiful agricultural landscape. Our Panoramic and stunning views always make our visitors excited. There are rolling hills sweeping from the mountains at the Spanish border in the east, over the entire landscape to our town, Moura, in the west. It is, for the lover of big skies, something that goes direct to your heart. This is a place for someone who loves nature and the wildlife. Far away from all the tourists you can enjoy the genuine Portuguese countryside. Some call this the Tuscany of Portugal. The Milky Way shows you all its splendour at night. And the sun follows you from when it comes over the Spanish mountains in the morning, until it goes down in the west. This is a rewarding place to spend your life. The house is situated very central on the property, and on a high point, looking out over the valleys. The river Ardila is in the centre of your sights. The river is thin and gentle in the summers. But the winter rain makes her grow, and she will dominate the scenery. We built most of this house ourselves. We knew that the winters can be cool in Portugal, so we took extra care to add insulation and ventilation. We warm the house primarily with a wood burner, and with a gas heater as a second heating system in case extra need arises. Most important is the sunshine through the large glass doors to the south. The glass porch is also a big help when it comes to sustaining warmth. The land produces the firewood. The house is not big but the L-shaped living room and kitchen gives you a 32 m² entertaining area. Between the actual area and the generous glass door, you certainly get the feeling of more space. The house, inclusive terrace and liner pool, is the licensed area of 97,2 m². The land council has given green light for the possibility of building on an additional 400 m², which could include one or several buildings. In our village Povoa de São Miguel, amenities include a restaurant, bars/pubs, bakery, and small shops. The local health clinic is open 3 days a week. From Povoa it is 16 km to the town of Moura. This is a charming little town with modern big shops, hotels, as well as an emergency clinic. Moura has access to bus transport all over Portugal. It is 200 km to Algarve, Lisbon and Seville. The big dam/lake Alqueva is located approximately 10 km away from the house. Alqueva has 2 beaches, one at Mourão and the other at Monsaraz. Each features small bars and restaurants. Why on earth are we selling this property and our home that we have poured immense amounts of love into? Two simple but important reasons of age and health. It has been quite a journey! We have written and told about our life here. It has been quite a journey! A labour of love, injected with passion for nature and this wonderful climate. If you would like to read about it, follow the link to www.portugal-alentejo.se . The blog is written in Swedish but there is a translation button in the menu. Detached single-family home • Rooms: 2 • Living area: 49,1 m² with the possibility to expand an additional 400 m² • Other area: 37,3 m² terrace, glass porch and a small swimming pool with liner (3×5 m²) • Land Area: 9.4 ha • Year built: 2011 • Cost of owning about 97 EUR/year (taxes & insurance). Gas approx. 160 EUR/year BUILDING Structure: • 1-storey Heating: • Basic Heating with wood burning. The property produces own firewood. • Large glass walls facing south • Additional heating with gas stove Ventilation: • Natural ventilation with 10 opening/closing valves Energy audits: • Ordered Construction method: • The house is built after (the 2007) Requirements concerning insulation, safety for earthquakes, etc. Foundation: Reinforced concrete beams. Floor of concrete on the single bed. Walls: Reinforced concrete pillars. Between the columns, 2 layer bricks 15 and 11 cm with Intermediate 3 cm Blue foams (extruded polystyrene) as insulation. Facade: Render Window: Double (2)-pane insulated glass with white painted aluminium frame. Roof: The roof is made of brick. The ceiling of wood. Over the ceiling are 2×3 cm insulation of blue foams (extruded polystyrene). INTERIOR Number of rooms: • 1 bedroom • Kitchen and living room in one (open space) • 1 bathroom Area of the building: • The licensed area of the building is 97,2 m² • Inside living area is 49,1 m². The exterior dimensions of the house is 59,9 m² • Terrace 15,10 m². On the terrace there is a small glass porch. • The pools allowed dimensions is 22.2 m² (which is included in the 97,2 m²). • Existing swimming pool with liner, occupies only about 14 m² • 2018-03-15 we received information from the council, that it could be possible to build max 500 m². This includes the 97,2 m². It could be one or several separate buildings. Measure: All room measures are inside: • Living room and kitchen 32.3 m² • Bedroom 11 m² • Bathroom 5 m² • Small hallway 0.8 m² Room Description: • Kitchen and rooms have parquet flooring with 2 layers of Swedish age-resistant plastic moisture barrier. Living room and kitchen has a range of ceramic tiles to the outer wall. • The kitchen is small but functional with kitchen fittings from IKEA. The sink is stainless with two sinks. Other worktops surfaces are granite. Stove and oven is gas. Fridges and freezers are electric. • The bedroom has 7 free-standing wardrobes from IKEA. All the wardrobes are against the interior walls. • Bathroom is tiled and has 2 windows. • Outbuildings made of brick with roof of sandwich sheet. Measurement 4×2.5 m² (not counted as a building because of its dimensions). GENERALLY • The electricity is produced by the solar panels. The house's electrical system is 220 volts. • There are two dug wells. Household water is pumped up from one of the wells with a solar pump. The well has concrete rings. Above the house are 2 tanks with a total capacity of 7 m³. The water then goes into the house by itself . • The drain is connected to a closed sewage in concrete. The tank is 24 m³. • Gas heater for hot water is installed. • The internet is mobile. We can e.g. watch Netflix. • Operating costs: ◦ Property tax 43 EUR / year ◦ House insurance 54 EUR / year ◦ Gas about 6 bottles of 25-27 EUR. Of Which 4 to the stove and oven and 2 to gas heaters. Technical description of the solar energy system Our solar electric systems are purchased and installed by Revez-Solar Energias Renovaveis Lda Beja. It is a 12-volt system witch is transformed into 220-volt in the house. It consists of: • 5 Kyocera solar panel with total 655 watts • 2 regulators Steca PR3030 • 1 transformer Vitron 1200 watt • 12-volt batteries Exide Enersol T of 1000 Ah • 1 battery control unit Preision Battery Monitor Vitron BMV 600 Our system is designed to mange fridge with freezer, lamps, computers and TV. In addition, it is possible to vacuum. The electrical system is also dimensioned to be able to operate a washing machine. The hot water to the washing machine must be heated with gas beside. The system can be expanded.








