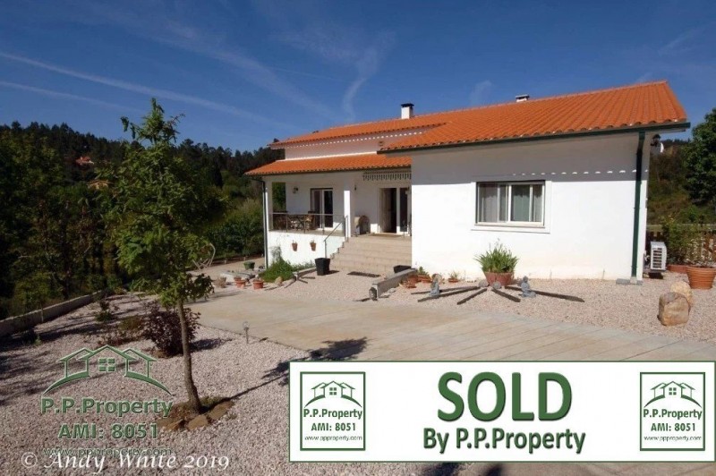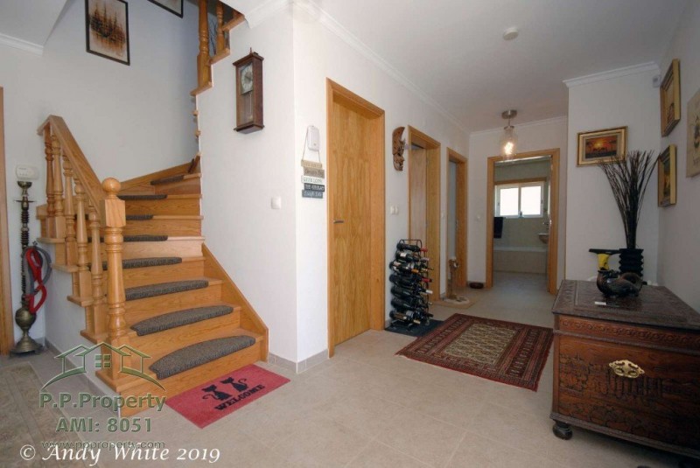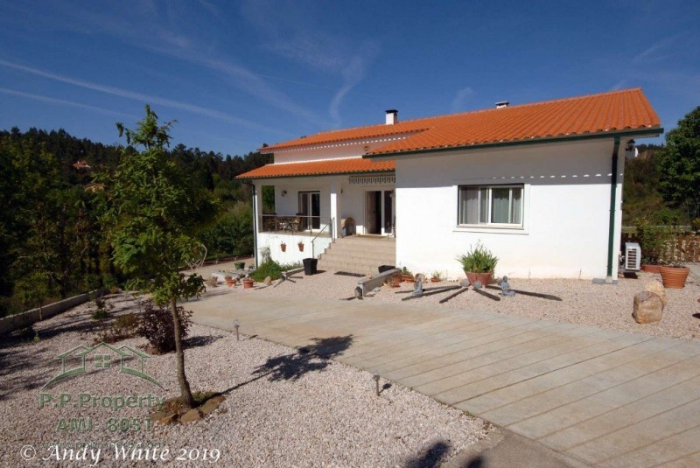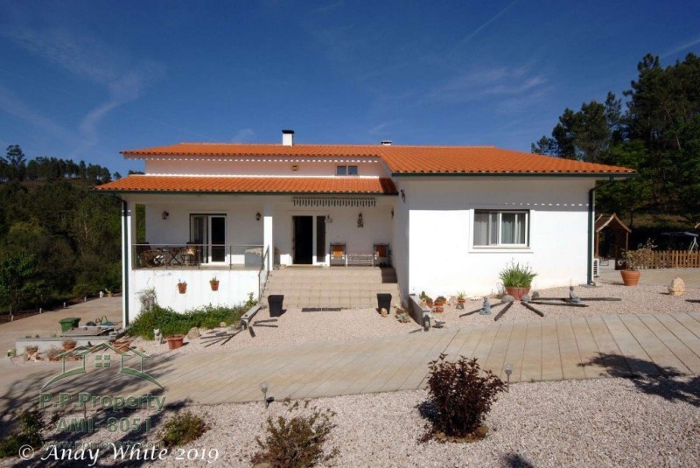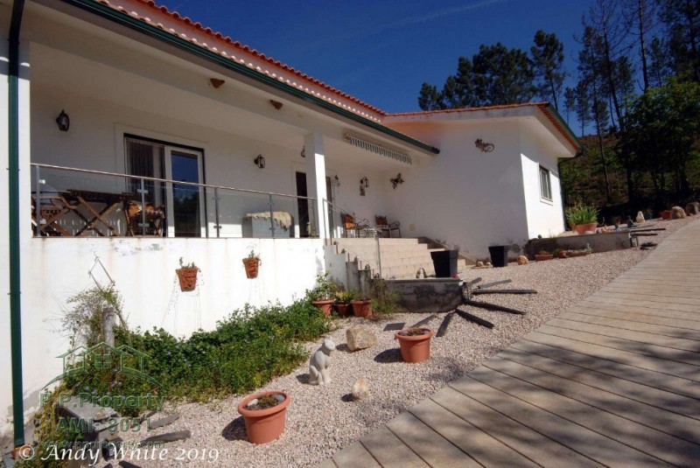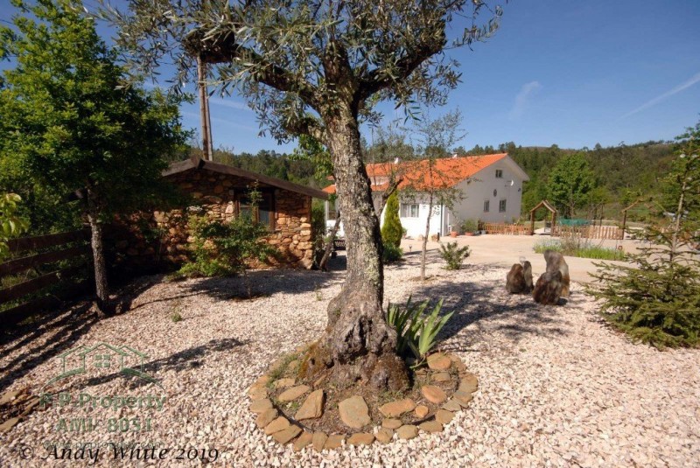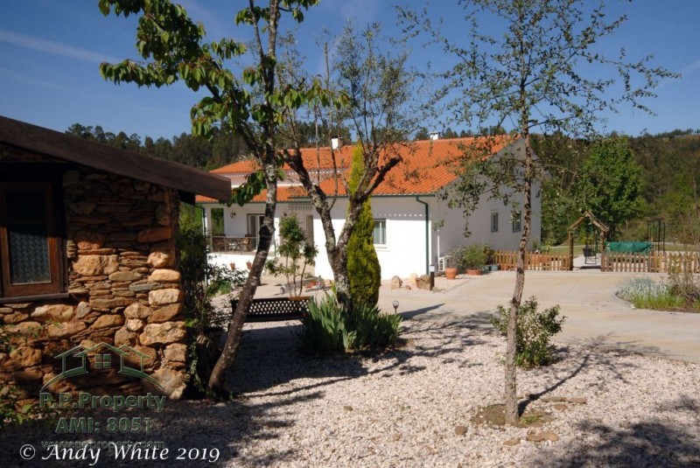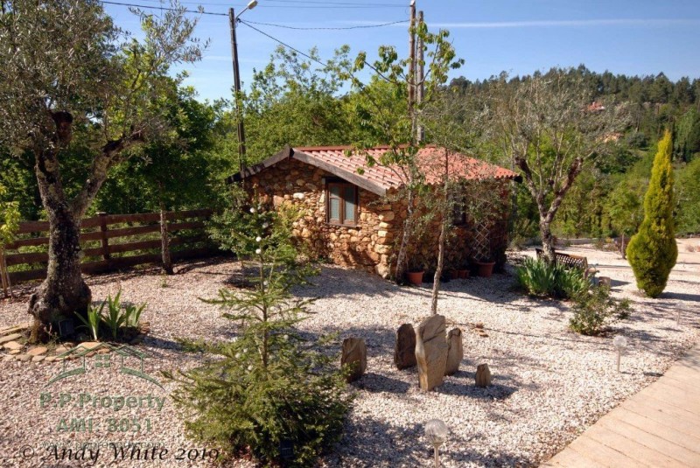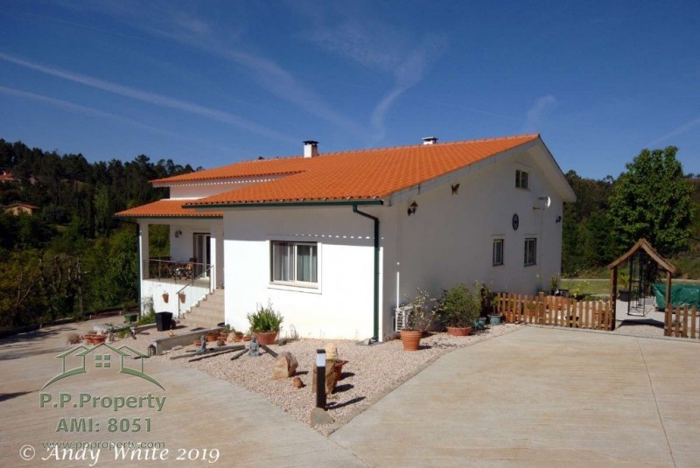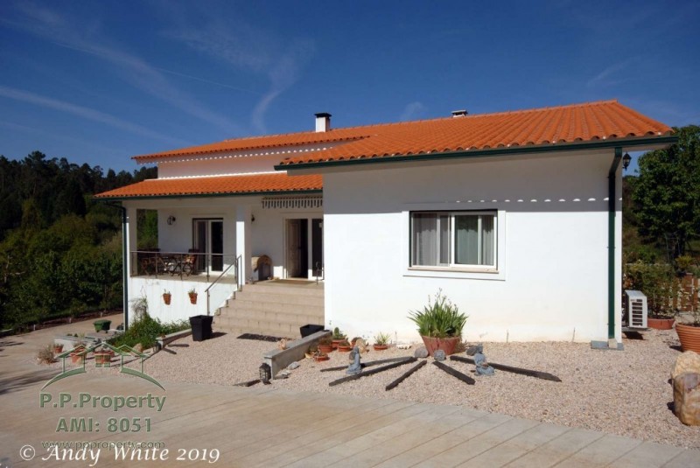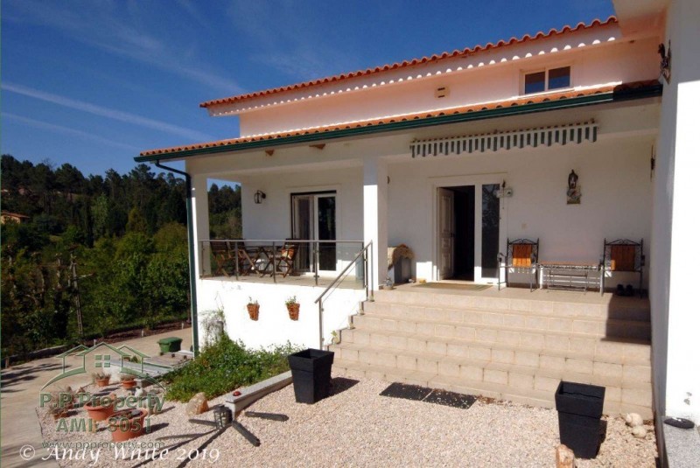Property For Sale Arganil,Portugal
For sale by real estate agent - Arganil
4 bed Property for sale
Superb 4 Bedroom Villa with Land near Arganil
$296,070
|
£212,973
|
€245,000
Check latest exchange rates
ForSale SqFt Area 5Baths 4Beds
The property includes:
4 Double bedrooms (3 en-suites)
Family bathroom
1 cloakroom
Lounge/ dining room
2 Kitchens
Pantry
Study/ TV room
Garage
Off road parking
Stone outbuilding
Landscaped gardens
4000m2 of Land with a variety trees
A paved driveway leads through pretty landscaped gardens past an attractive, stone outbuilding currently in use as a wood store; gravelled areas contain a variety of trees, mature shrubs and flowering plants creating a very appealing entrance to the property.
Steps lead up to a covered terrace, a perfect area to sit and enjoy the surrounding countryside to the front of the property. The front door leads into a spacious hallway with access to two ground floor bedrooms, bathrooms and stairs to the first floor. The spacious lounge (5m x 7m) is located to the left with 3 sets of patio doors, providing natural light and stunning views over the land and gardens. A stylish, modern wood burner provides heating with the support of an air conditioning unit, offering either cooling or warm air as required. This room is spacious enough to include a dining area with patio doors extending out to a comfortable, covered terrace to the rear. Double doors lead through to a modern kitchen (5m x 4m) with wooden base and wall units with feature lighting, black granite worktops, double sink, electric oven, hob and extractor. A free standing island offers further workspace and storage. An interior door from the kitchen opens into a useful utility/ pantry with sink, granite worktops and plumbing for a washing machine, plus lots of extra storage units. Patio doors lead out to the rear terrace and with further doors extending out to a smaller terrace with steps down to the second kitchen, garage, gardens and land.
The spacious hallway (6m x 2m) offers access to a handy store cupboard, cloakroom with sink and W.C and two large bedrooms. Bedroom one (5m x 4m) includes large fitted wardrobes, tiled floors, air conditioning unit and window to the side. The en-suite bathroom has a corner shower, bidet, W.C and vanity unit with storage and mirror. The family bathroom (2.8m x 2m) is located between the two bedrooms and includes a bath with shower, W.C, vanity unit and heated towel rail. Bedroom two (5m x 4m) is a large double with air conditioning unit, TV point and window to the front.
An attractive wooden staircase leads up to the spacious first floor landing (4.6m x 4m) currently adapted to include a fantastic entertaining/ study area and two surprisingly large family suites (7m x 4m), both with vaulted ceilings, storage and large en-suite bathrooms (3m x 4m). The first floor has been designed to maximise the loft space, creating spacious, comfortable guest accommodation.
The house was constructed in 2007 and is connected to mains water and electricity with bottled gas for all hot water and cooking in the garden kitchen. There are TV points in the lounge, kitchen and downstairs bedrooms. The house is connected to telephone and fibre optic internet. Heating is provided by a modern wood burner in the lounge area, air conditioning units in the bedrooms and heated towel rails in each bathroom. Sanitation is on a Fosse tank system. Some items of furniture are available by separate negotiation.
The paved driveway provides plenty of off-road parking and leads round to an integral garage to the side of the property. A second kitchen is located at the rear, below the main kitchen and includes modern base and wall units, sink, gas range style cooker and extractor. A door leads from the rear of the room directly into the garage.
The gardens surrounding the property have been beautifully landscaped with a wonderful variety of flowering plants and shrubs; there are lots of raised beds, a pergola and various seating areas giving you plenty of options to enjoy the gardens throughout the seasons. There is ample room to install a large swimming pool (subject to planning approval). The flat land extends behind the house and includes a variety of fruit and indigenous trees; a small stream runs along the boundary of the land.
The house is in a secluded position being located off of a quiet, country track and is surrounded by stunning countryside. There are some neighbouring properties in the distance but the area is very private and peaceful. The small village and river beach of Secarias are within walking distance of the property. The River Alva is an area of outstanding natural beauty where you can cool off in the fresh water or enjoy refreshments at the various cafes and restaurants. The popular town of Arganil is close by and provides all your weekly facilities including supermarkets, schools, banks, health centre etc. The surrounding areas offer plenty of opportunity to enjoy outdoor activities including swimming, canoeing, hiking, mountain biking. During the winter months you can ski in the Serra da Estrela Mountains, if you fancy a trip to the coast the closest beaches are at Figueira da Foz. Less than an hour away you also have the famous University City of Coimbra.
Arganil: 5 minutes
Coimbra: 50 minutes
Coast: 1 hour
Golf: 1 hour
Porto: 1 hour 45 minutes
Lisbon: 2 hours 30 minutes
ENERGY RATING: C
PRICE: 245,000€
Bedrooms: 4 Bathrooms: 5 Not furnished House 365 sq. m Land Size m2: 4400 Floor: 0 / 2 Year built: 2007 AW-138
Save Print
Contact
Bedrooms: 4 Bathrooms: 5 Not furnished House 365 sq. m Land Size m2: 4400 Floor: 0 / 2 Year built: 2007 AW-138
Save Print
Contact
A propriedade inclui:
4 quartos duplos (3 suites)
Banheiro da familia
1 bengaleiro
Lounge / sala de jantar
2 cozinhas
Despensa
Estudo / Sala de TV
Garagem
Estacionamento fora da estrada
Dependencia de pedra
Jardins paisagisticos
4000m2 de terra com uma variedade de arvores
Uma entrada de automoveis pavimentada conduz atraves de bonitos jardins paisagisticos, passando por uma atractiva dependencia de pedra actualmente em uso como uma loja de madeira; areas de cascalho contem uma variedade de arvores, arbustos maduros e plantas com flores, criando uma entrada muito atraente
Not mentioned

