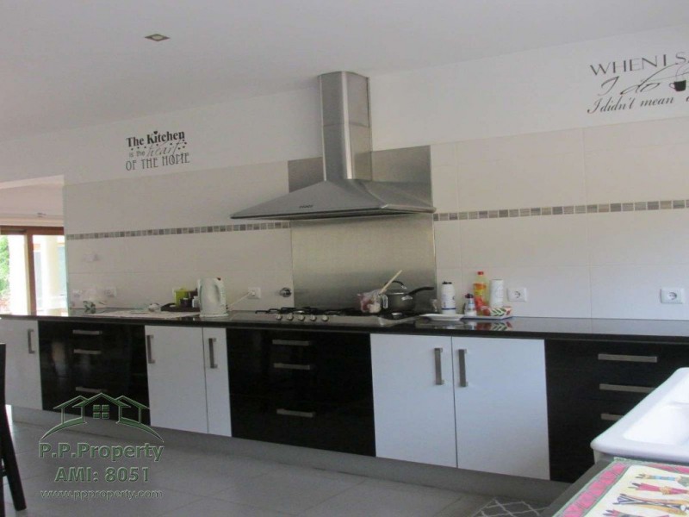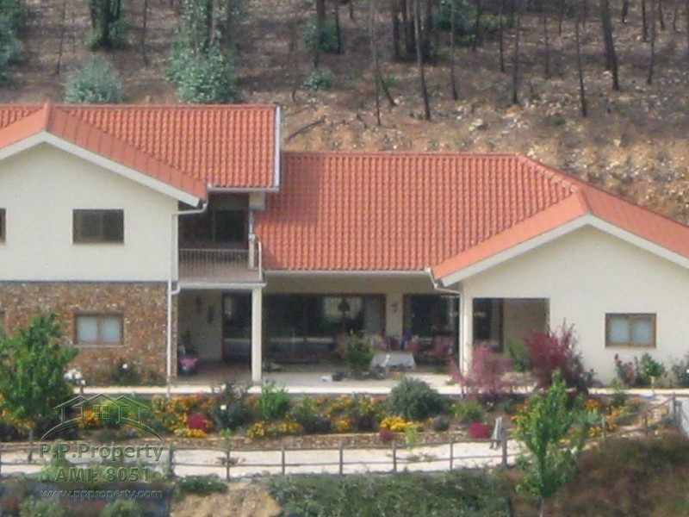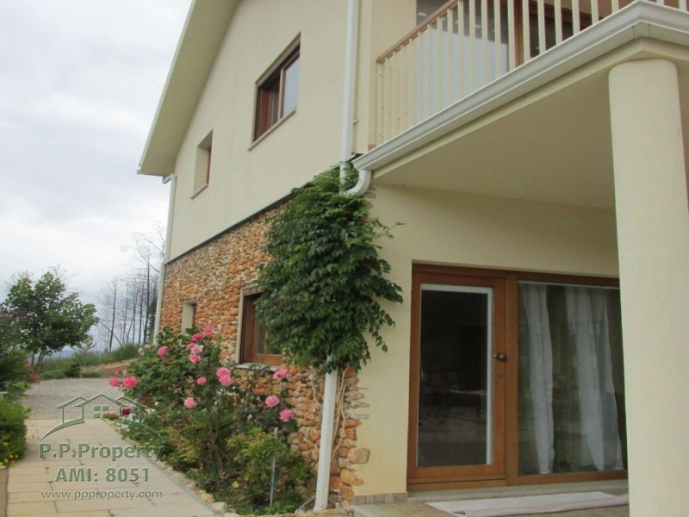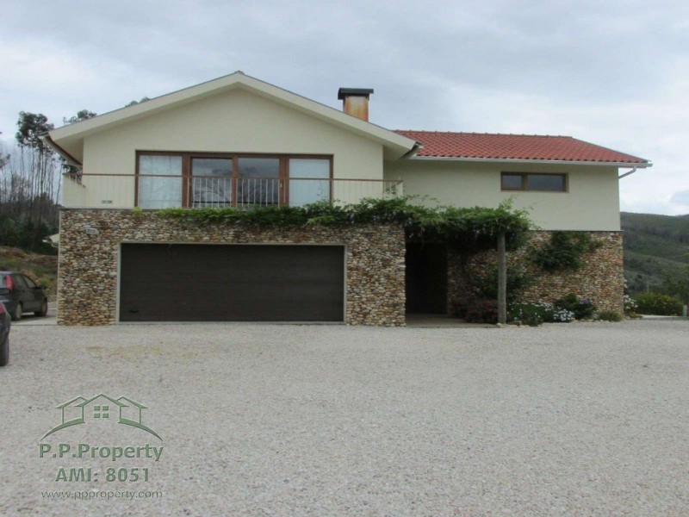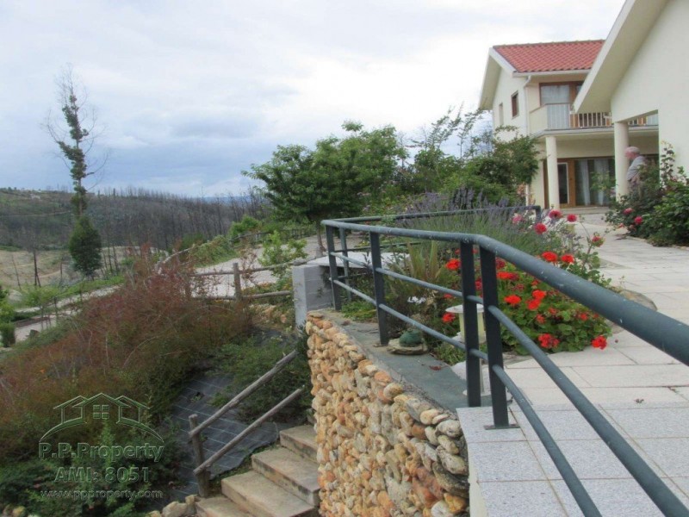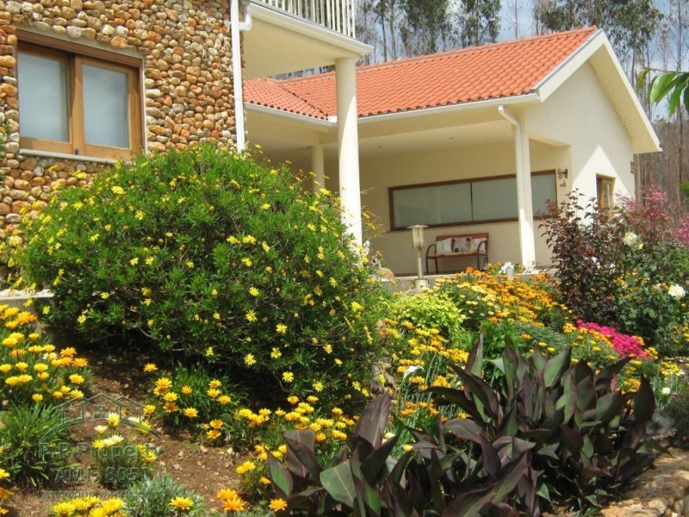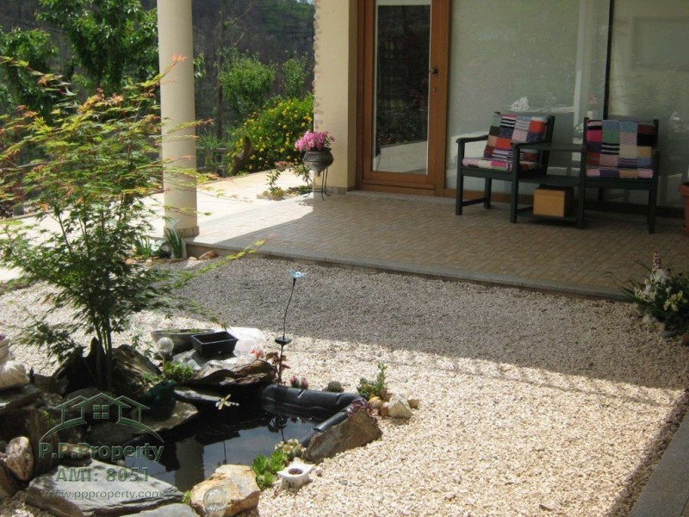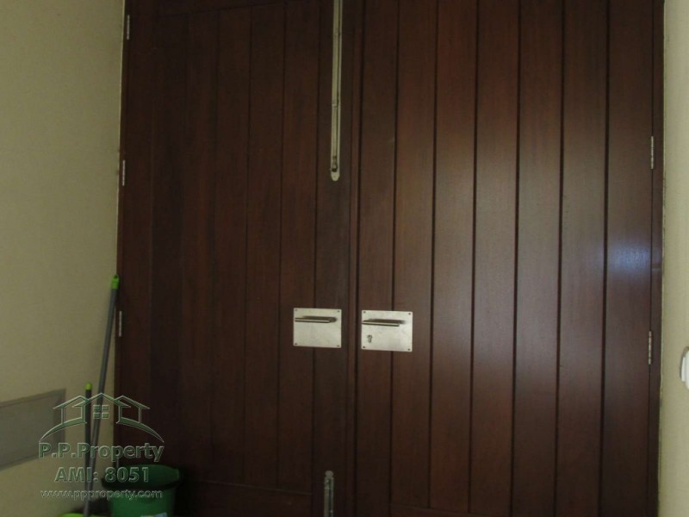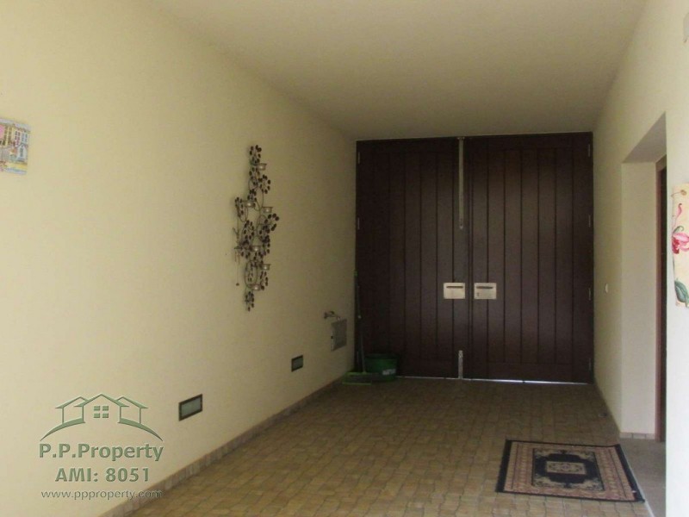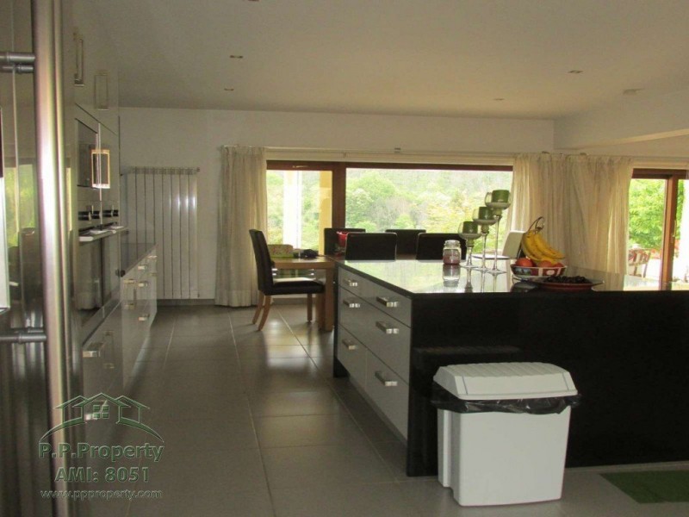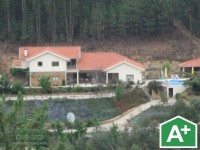Property For Sale Arganil,Portugal
For sale by real estate agent - Arganil
5 bed Property for sale
Stunning 5 Bedroom Detached House with Annex and Pool
$470,087
|
£338,149
|
€389,000
Check latest exchange rates
ForSale SqFt Area 5Baths 5Beds
The property has central heating, is also alarmed, and has a swimming pool with the option of heating. Solar panels, a borehole, full irrigation system, covered BBQ area, fully fitted wardrobes, all bedrooms are en-suite with walk in showers, what more could anyone want.
The building of this special property has attention to detail in every way, on the ground floor paying great attention to allowing for disabled access especially for the guest apartment
The House has a footprint of 430 m2 and land coverage of 13,000 m2.
It has a self contained unit next to the main house ideal for a rental income or for family and friends, there are plans available please ask if you wish to see them.
The House is accessed from a track that leads to the long sweeping cobbled driveway to a graveled parking area and garage adjacent to the main entrance lobby.
Large Oak entrance doors lead into a covered courtyard with a water feature and seating area.
Off of the courtyard is the entrance door into a hallway with a large built in wardrobe ideal for shoes, coats etc.
To the left there is a service bathroom with WC and hand basin tastefully decorated with tiled walls and flooring.
Next is the utility room with stainless steel sink,plenty of space for a washing machine and dryer. The utility also has incorporated cupboards with worktops. The floor is tiled and there is a door to the rear of the property, giving access to the garage which houses the wood burning boiler and storage tank, The garage has an electric up and over door.
Back to the hallway is access to the large open plan lounge which incorporates a large modern wall mounted, fan assisted log burning fir., Double aspect windows to the rear as well as large sliding windows looking out to the covered courtyard, This room is fitted with ceiling spotlights, satellite TV it has telephone points, beautiful polished ceramic flooring and wall mounted central heating radiators.
A small step up leads into the kitchen which is finished in black, white and grey in high gloss. There is a central island with storage drawers, as well as 2 wall mounted electric ovens, fitted microwave, large American style fridge freezer, dishwasher and a double Belfast enamel sink.
There is a 5 ring gas hob in stainless steel with an extractor hood, again ceiling spotlights throughout the kitchen and dining area which is located at the end of the kitchen which benefits from a large central heating radiator.
The first floor
Wooden stairs lead up to the landing there is a velux roof light. The large master suite has patio doors, fitted mosquito nets and leads out to the upstairs terrace with wonderful views of the surrounding countryside.
Adjacent to this are walk-in wardrobes and the bathroom which has a full size sunken bath, WC, hand basin with storage cupboard and large walk-in shower.
The bedroom has satellite TV and telephone points.
The second double bedroom is also a large room fitted with patio doors that lead to a separate enclosed patio with patio facing the driveway and land towards the back of the property. This room has fitted wardrobes and corridor to ensuite bathroom, walk-in shower sink basin and WC The bedroom also has fittings for satellite TV and telephone. The room has double aspect windows wooden effect flooring and ceiling lighting.
The next room is currently used as an office but could be an extra bedroom this room also has access to the front terrace. At the other side of the office room is a further large room big enough for a large bedroom, gym hobby room or games room, it has 2 Pillars which make a nice feature.
The ground floor double bedroom with en-suite is situated to the side of the courtyard. It has a walk-in shower, wc, bidet and sink basin the bedroom itself has 2 large fully fitted wardrobes ceiling lighting and central heating radiator. The tastefully decorated bedroom is fitted with mosquito netting on the windows overlooking the gardens. Satellite TV points and telephone points are fitted.
The Self Contained Unit
This Apartment is attached to the side of the property but is self contained and has the best views to the Swimming Pool. The entrance leads into the nicely laid out lounge with central heating radiators, with double aspect windows to the pool and courtyard. There are also sliding patio doors to the pool area.
The lounge is open plan into the kitchenette which is fitted with a 2 ring ceramic hob and an under the counter fridge. All wall and base units are finished in high gloss white, the apartment has wood effect flooring and ceiling lighting throughout.
The Double bedroom has fitted mosquito nets to the window overlooking the pool, fitted wardrobes, satellite and TV points are also fitted. The bathroom has walk-in shower and sink basin with fitted unit and wc.
The pool area
The swimming pool measures 10m x 5m and has incorporated lighting.
The pool is controlled by an ultra violet system in the technical room.
It is surrounded by a paved area which has a brick built BBQ and seating area, this is the latest addition to the property.
The pool has a summer bubble wrap cover this is the latest in pool covers and was purchased in 2017, this helps keep the heat in the pool when the pool is not in use.
The pool area has wonderful views of the surrounding countryside and as the house sits alone on the hill it is totally private.
There is a purpose built brick wood shed to the back of the property which could also be used for storage.
The gardens
The landscaped gardens are a dream, complete with full irrigation sourced from the borehole this is a gardener's paradise.
The gardens wave and swirl from the house down the driveway it has a good variety of plants shrubs and trees including Acers, Buddleia, roses, ground cover plants, fruit trees already fruiting and a beautiful trailing wisteria over the balcony to the front of the property.
There is also a back up gas supply, Solar water heating is provided from 2 solar panels and there is also an immersion heater.
Excess power from the solar panels in the summer months can be diverted to the swimming pool at the turn of a switch.
There is a 2m satellite dish which has been sited at the bottom level of the gardens and receives an excellent signal at the house, the internet is fibre optic.
To the back of the property is a small wooded area ideal for cutting your own wood.
This property has been built to a very high standard which is reflected in the price, viewings are highly advised as seeing this piece of paradise in the flesh cannot be beaten.See the breathtaking views and the comfort that is apparent throughout the whole property this is a must see property, viewings are highly recommended.
A small village 5 minutes by car has everyday amenities cafe and shop, bank, pharmacy and supermarket
Coja 10 minutes
Arganil 14 minutes
Coimbra 1 Hour
Oporto 1 Hour 50
Bedrooms: 5 Bathrooms: 5 Not furnished House 430 sq. m Land Size m2: 13608 Floor: 0 / 2 Year built: 2010 CF-88
Save Print
Contact
Bedrooms: 5 Bathrooms: 5 Not furnished House 430 sq. m Land Size m2: 13608 Floor: 0 / 2 Year built: 2010 CF-88
Save Print
Contact
Not mentioned


