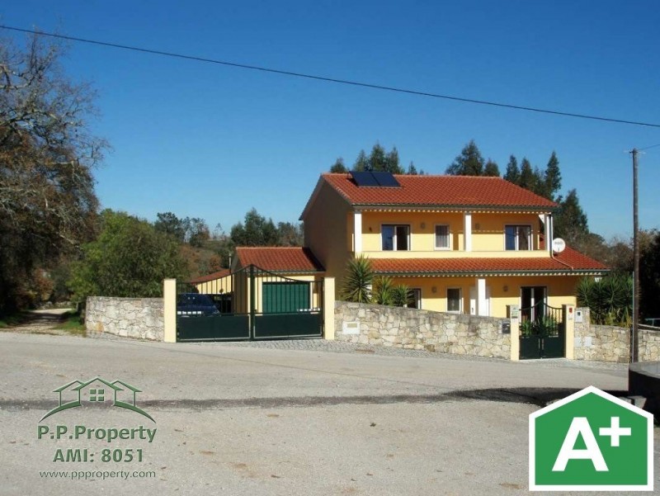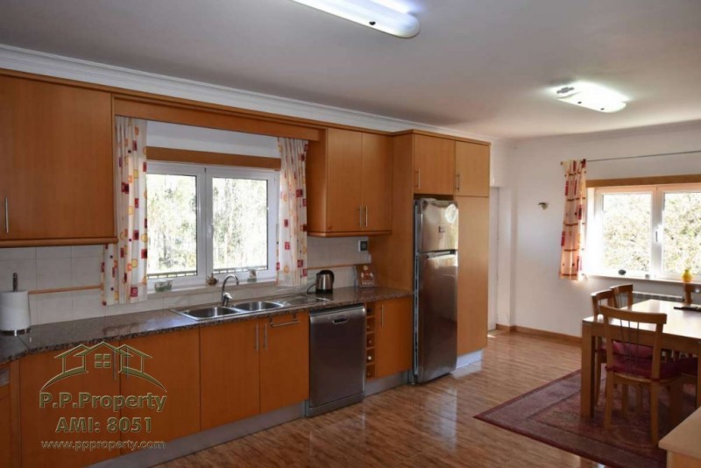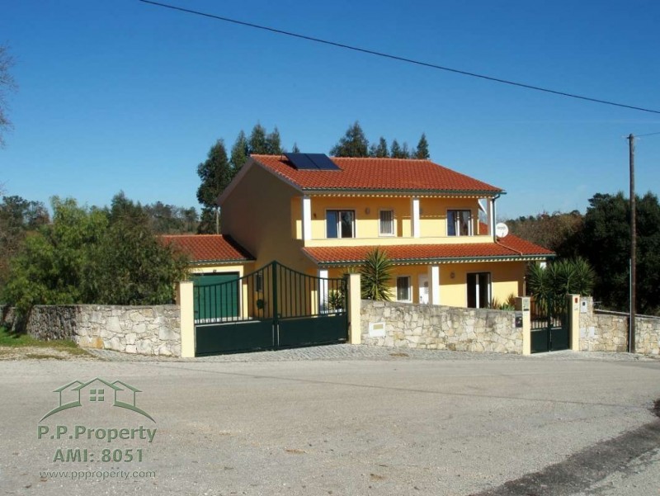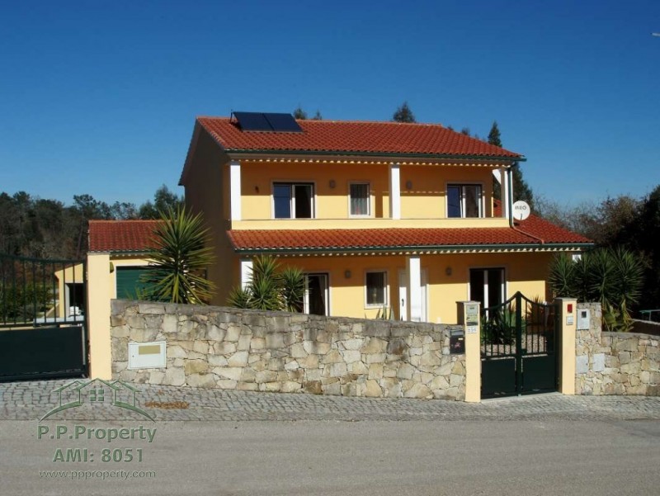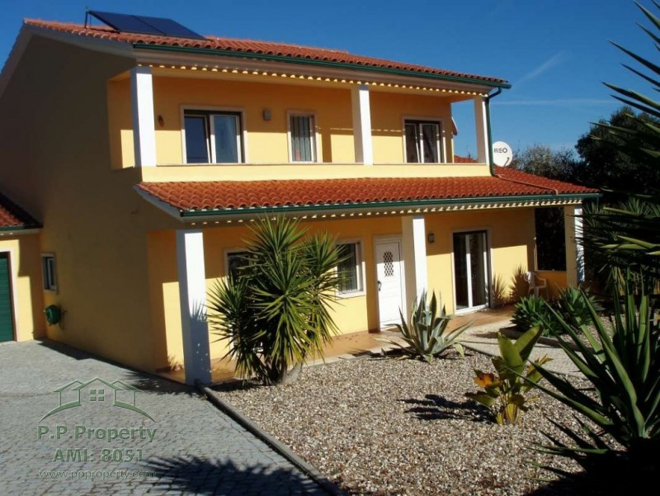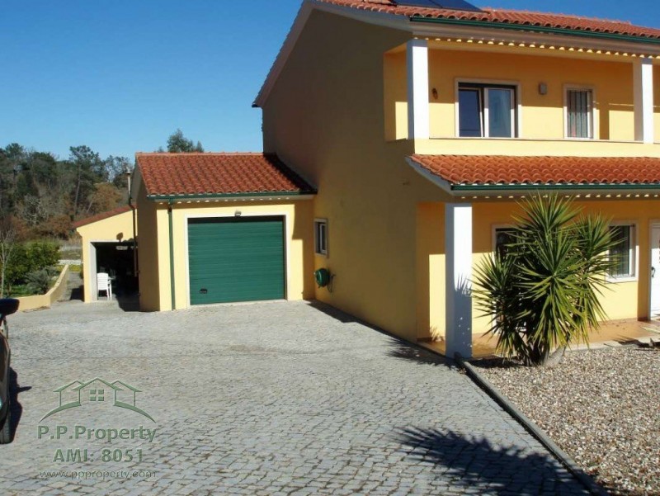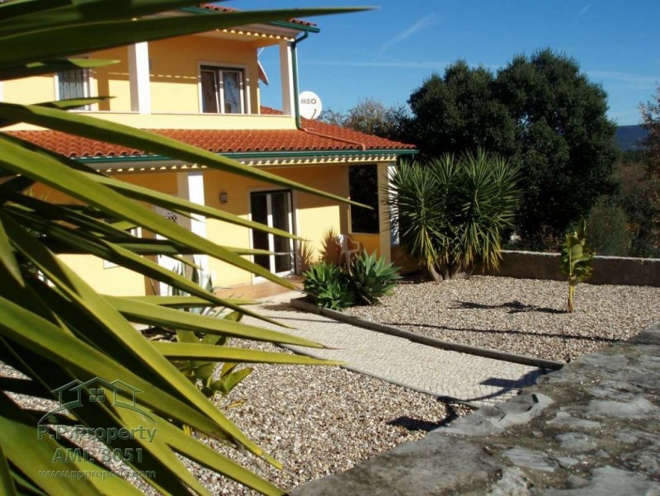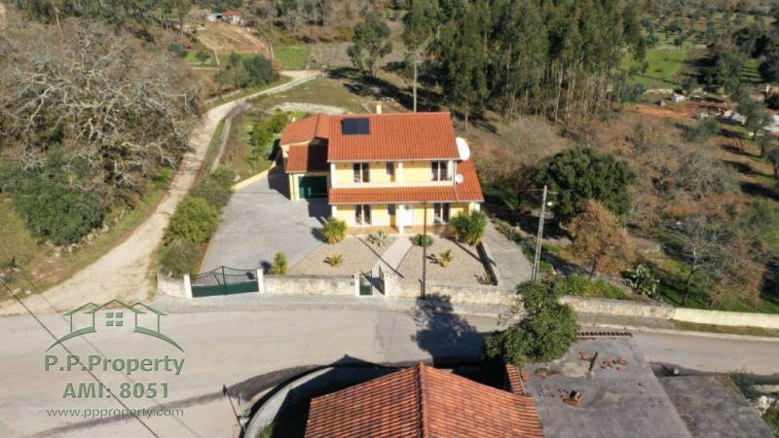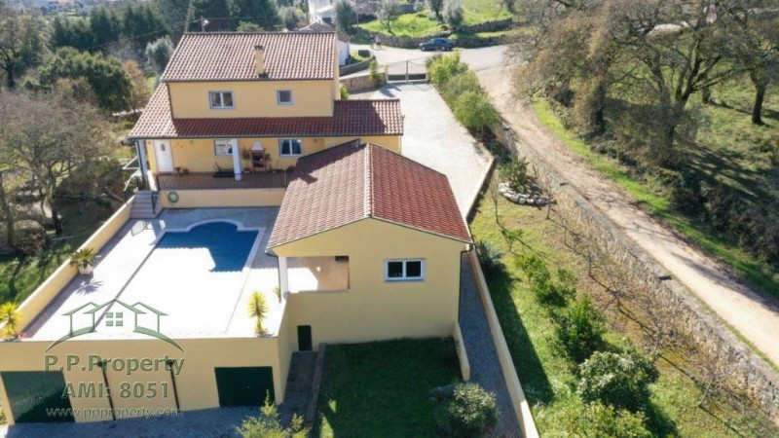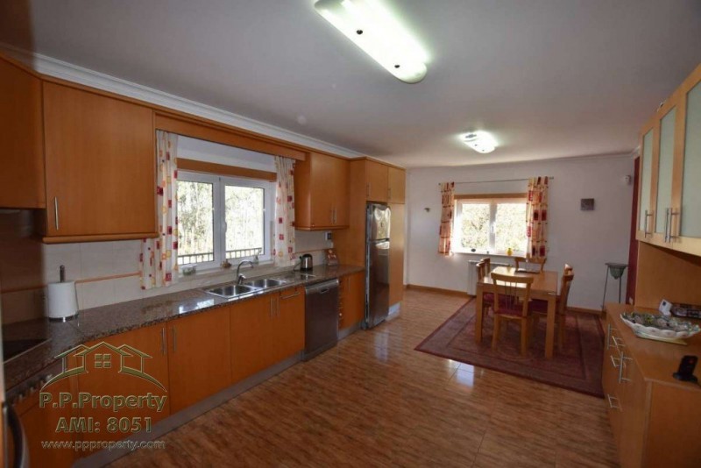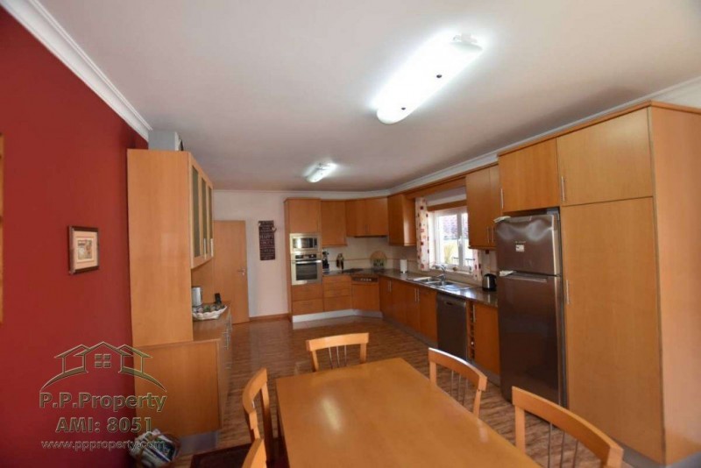Property For Sale Ansiao,Portugal
For sale by real estate agent - Ansiao
5 bed Property for sale
Five bedroom detached house with annex, swimming pool and land near Ansiao
$392,746
|
£282,515
|
€325,000
Check latest exchange rates
ForSale SqFt Area 4Baths 5Beds
The property, accessed via a tarmac road, is set in a plot of 6552 sq metres, on the edge of the village of Alvorge. In Alvorge there is a small supermarket and a butchers also a doctors surgery and a pharmacy. The market town of Ansiao is about a fifteen-minute drive away and has everything required for day to day living, as well as a market every Saturday. The A! and A13 motorways which are nearby provide fast links to the University City of Coimbra, Tomar, Lisbon and Porto.
The property comprises of a large kitchen-diner, lounge, five double bedrooms (or four bedrooms and a dining room as currently set out) and three internal bathrooms, one of which is en-suite to the master bedroom. Outside there is an annex with a workshop including an inspection pit and fixed workbench. With permission, this annex has the potential to be converted to additional guest accommodation. There is a large 10 metres x 5 metres swimming pool and a poolside shower room with WC. A sun terrace and wall surround the pool providing complete privacy. The attached garage has plumbing for a washing machine, a sink, and also a pellet boiler. There is a large cellar under the house.
From the road, double electric gates open onto a calcada driveway, which leads down to the garage and workshop. From here there is a door into the pool area and another into the cellar. A calcada pathway leads from a pedestrian gate to the front door. The front garden is easy maintenance with a selection of drought-resistant plants.
The front door opens into a hallway which leads to the lounge, kitchen-diner, a bedroom, dining room and a downstairs shower room.
The lounge (7 metres x 4.34 metres) is bright and airy with dual aspect. There is a beautiful stone fireplace with inset log burner. Two patio doors with Juliet balconies overlook the natural rockery and a patio door opens onto a terrace at the front of the property.
The kitchen-dining room (7 metres x 3.8metres) has a good range of fitted units and cupboards, and benefits from granite worktops with LED down lighting. There is a built-in electric oven and microwave, a ceramic hob with extractor above, an 'Ariston" dishwasher and fridge/freezer. A fitted dresser that matches the units is included in the sale. The window above the sink unit overlooks the swimming pool and rear terrace. A window at the far end of the kitchen overlooks the natural rockery and olive grove. The back door opens onto a veranda which overlooks the swimming pool and sun terrace. There is a brick BBQ and a door which opens into the attached garage.
Dining room/Bedroom 5 (5.32 metres x 3.52 metre) with patio doors, that looks out onto the front garden, open onto a terrace that runs along the front of the property.
Bedroom four (4 metres and 3.62 metres) has fitted wardrobes and overlooks the pool and terrace.
The shower room has a walk-in shower cubicle, a vanity unit with and mirror above, a WC all lite by LED downlighters.
A staircase with polished stone treads and wooden handrails leads to the first floor. From the landing doors lead to three bedrooms and a family bathroom.
The Master-suite is a large (7.56 mtr x 3.5 mtr ) room with patio doors leading onto a balcony at the front of the house with views across local countryside. The room benefits from a dressing area with large fitted wardrobes. A door leads from here into the en-suite bathroom which is equipped with a bath with shower over and a glass shower screen, a WC, bidet and a vanity unit with marble top with inset ceramic basin and mirror above all lite by LED downlighters.
Bedroom two is a spacious (4.2 mtr x 3.75 mtr ) and has patio doors leading onto the front balcony.
Bedroom three (3.80 mtr x 5.37 mtr ) has fitted wardrobes and fitted bookcases. The room also benefits from dual aspect windows, one overlooks the swimming pool at the rear of the property and the other offers good views of the distant hills.
The property which has been constructed to a high standard has full double glazing, cavity wall and loft insulation with all windows provided with electric shutters. It has full central heating with radiators to all living areas and heated towel rails in the bathrooms. The heating system has two boilers, one the original oil boiler and a newer environmentally friendly wood pellet boiler and there is also a solar hot water system fitted. All three internal bathrooms have full height tiling, suspended ceilings and low energy LED downlighting. The property also has a central vacuum system fitted. There are tiled floors throughout the house and all rooms are served with an adequate number of electric sockets. An alarm system is also fitted.
The land to one side comprises of a large natural rockery with several oak trees, and to the rear is an open area with olive trees and a verity of broadleaf trees with a small Eucalyptus wood beyond. On the other side, there is an area containing a large verity of fruit trees. A dirt track leads down the side of the property to double gates which give access to the rear of the house. From these gates, a track leads to a large parking area with two double doors which offer secure storage at the side of the elevated pool.
Bedrooms: 5 Bathrooms: 4 Not furnished House 268 sq. m Land Size m2: 6552 Floor: 0 / 2 Year built: 2008 JS-110
Save Print
Contact
Bedrooms: 5 Bathrooms: 4 Not furnished House 268 sq. m Land Size m2: 6552 Floor: 0 / 2 Year built: 2008 JS-110
Save Print
Contact
A propriedade, que e acessada atraves de uma estrada de asfalto, e definida em um terreno de 6552 metros quadrados a beira de uma aldeia. Os arredores sao lindos e as vistas encantadoras.
O terreno e constituido por um rochedo natural com carvalhos, um olival, uma pequena floresta de eucaliptos e uma grande area aberta de terra natural. Em torno da propriedade em si e um jardim com inumeras arvores frutiferas. Ha uma pista que leva a um lado da propriedade, fornecendo acesso a terra. Ha uma trilha atraves do terreno para uma area de estacionamento e portas para armazenamento sob a piscina.
A propriedade e composta por uma grande cozinha sala de jantar, sala de estar, cinco quartos (ou quatro quartos e uma sala de jantar, como atualmente estabelecido) e tres banheiros. No exterior existe um anexo composto por uma garagem e uma oficina com poco de inspeccao. Ha uma pia e encanamento para uma maquina de lavar roupa. Com permissao, pode ser possivel converter o anexo em acomodacao de hospedes. Ha uma grande piscina de 10 metros x 5 metros e uma cabina de duche ao lado da piscina com WC. Ha um terraco e parede que corre ao redor da piscina, proporcionando total privacidade. Ha uma grande adega debaixo da casa.
Portões electricos duplos abrem para uma calcada que leva a garagem e as oficinas. A partir daqui ha uma porta para a area da piscina e outra para a adega. Um caminho calcadas tambem leva de um portao de pedestres ate a porta da frente. O jardim da frente e de facil manutencao com plantas resistentes a seca.
A porta da frente se abre para um corredor que leva ao salao, cozinha, sala de jantar, dois quartos (ou um quarto e uma sala de jantar separada) e uma sala de banho no terreo.
A sala de estar (7 metros x 4.34 metros) e luminosa e arejada com aspecto duplo. Portas do patio com varandas Juliet com vista para o jardim ornamental natural e uma porta do patio se abre para um terraco na frente da propriedade. Ha uma be
Not mentioned

