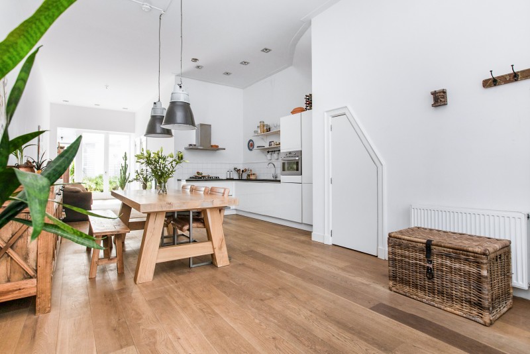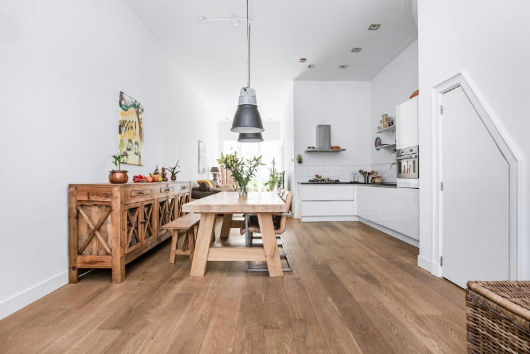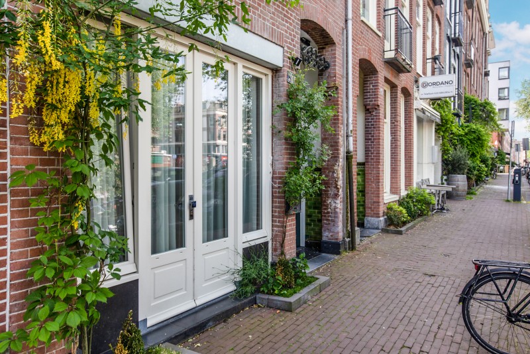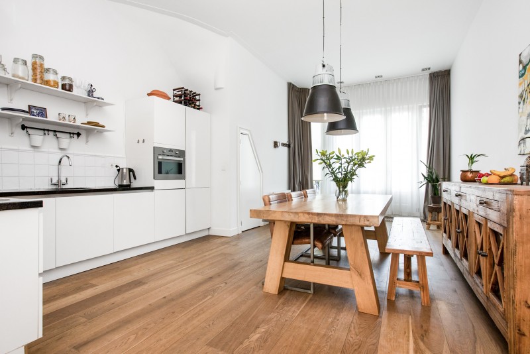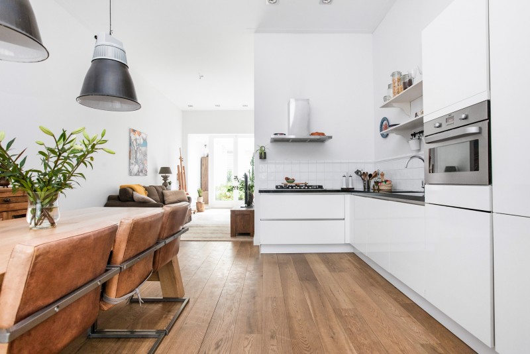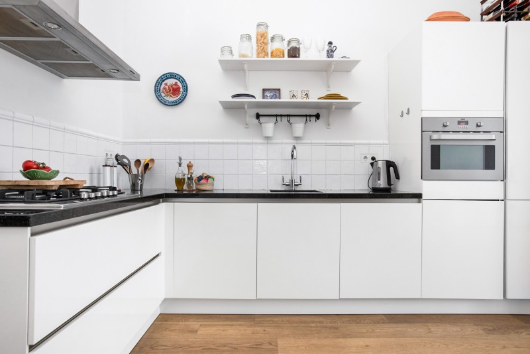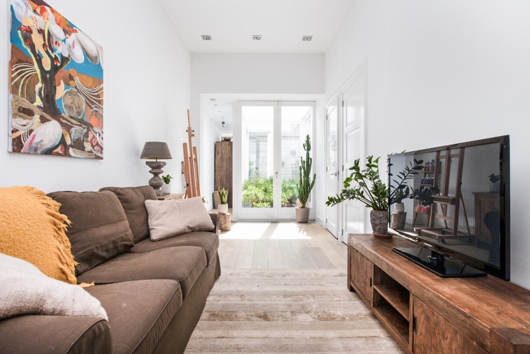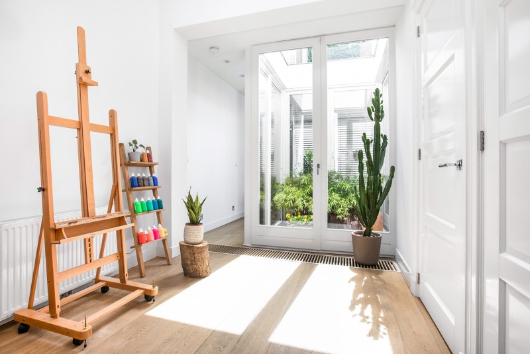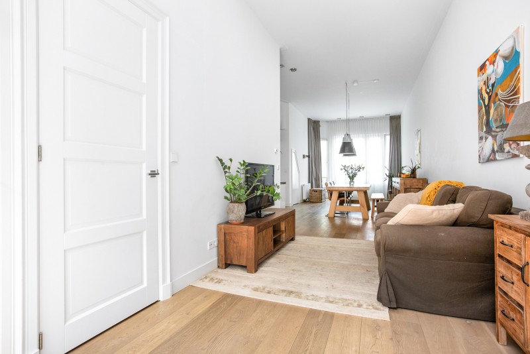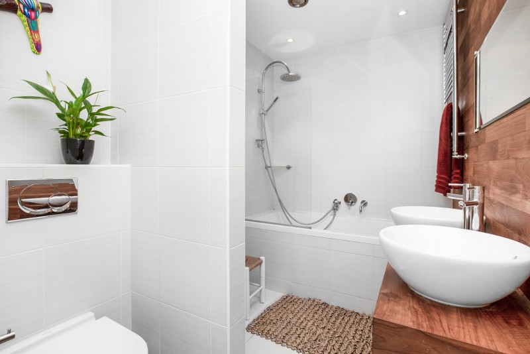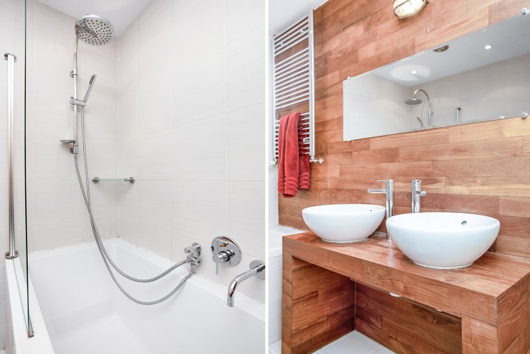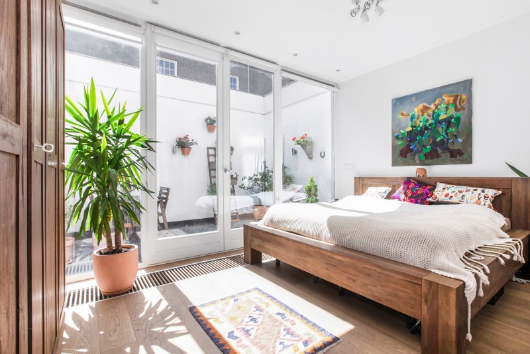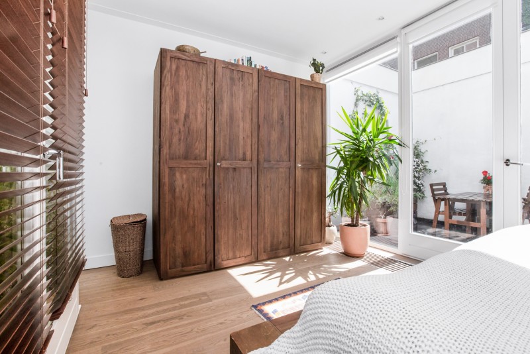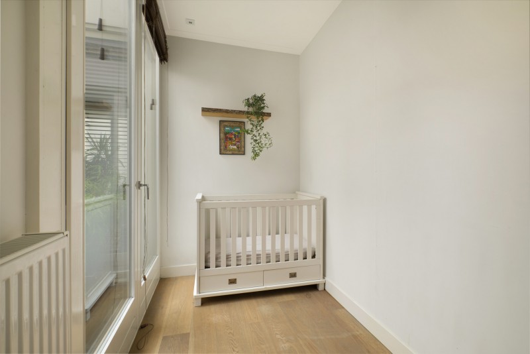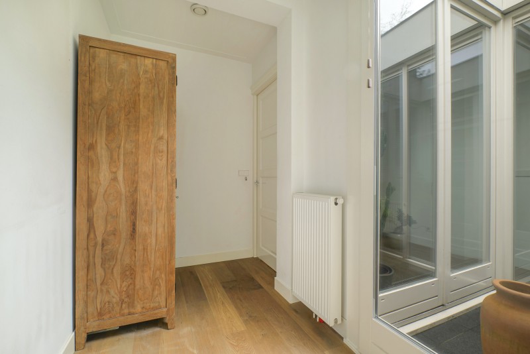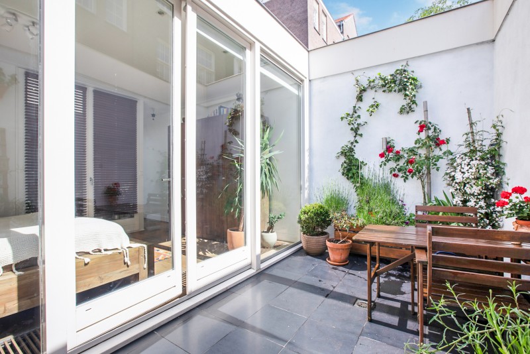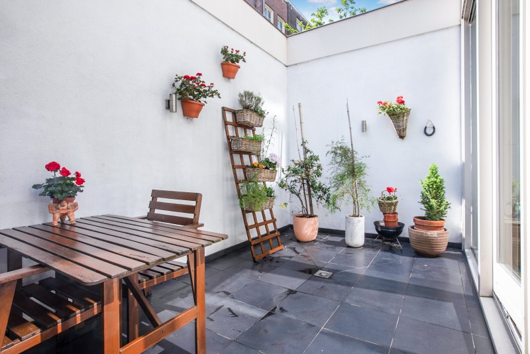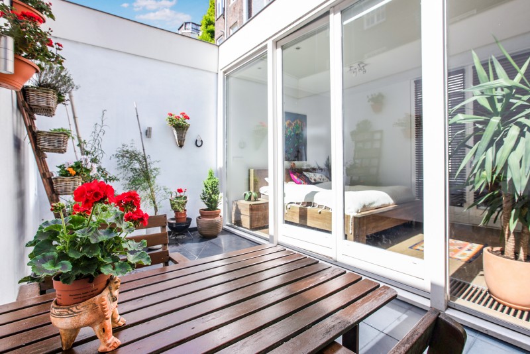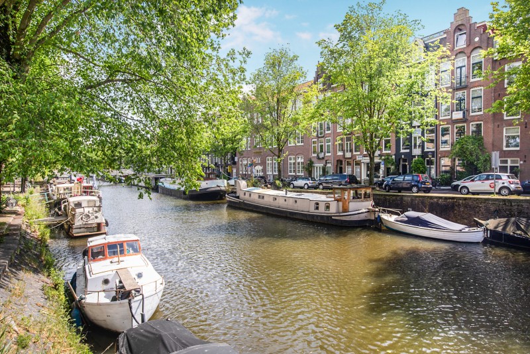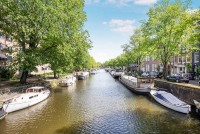Property For Sale amsterdam,Netherlands The
For sale by owner - amsterdam
3 bed Property for sale
€ 650,000 - 2 bedroom flat for sale in the center of Amsterdam
$785,492
|
£565,030
|
€650,000
Check latest exchange rates
Beautiful high ceilings, fully renovated with canal view.
Approx. 105m2 gross area (81m2 living useful area +16m2 garden + 6m2 storage) 2 Bedrooms.
Very centric. At steps from one of the nicest parks in Amsterdam, supermarket, shops, restaurants, public transport, school, doctor.
To request more information and plan a visit (virtual visit is also possible:
https://www.funda.nl/en/koop/amsterdam/appartement-41025642-de-wittenkade-87-hs/
https://www.heerenmakelaars.nl/woning/amsterdam-de-wittenkade-87hs/
-----------
De Wittenkade 87-HS, 1052 AE Amsterdam
Well laid-out downstairs apartment (gross area of approx 105 m2, living useful area of approx. 81 m², 16m2 of garden and 6m2 of additional storage space) in a sought-after location close to Westerpark. The apartment has a charming extension, impressive high ceilings, and two patios. In 2018, it has been refurbished to a high standard without losing its original features.
Location and accessibility:
Living at De Wittenkade is a treat: you'll have nothing to want for as all the amenities are within reach. There are various shops, restaurants and inviting cafés with terraces to enjoy the fresh air. The immediate surroundings offer ample shopping opportunities (amongst which a supermarket, a butcher and a bakery) for your daily shopping. Recreational facilities can be found in Westerpark. This lovely green urban park is right around the corner from the apartment. One of the big advantages of this neighbourhood is the exciting Westergasterrein area where you will find many cafés and restaurants, as well as cultural events. The Jordaan and the Haarlemmerdijk are also close-by: not even five minutes by bicycle. The location can be easily reached by public transport and by car. Various tram and bus stops can be found in the immediate vicinity. And by car you will reach the A10 ring road within a couple of minutes.
Layout:
Private entrance on the ground floor. Spacious living room with an open-plan kitchen. The kitchen is fitted with a natural stone work top and has a 5-ring gas cooker, a fridge and freezer, a dishwasher, and an oven. On the right-hand side you will find the bathroom and laundry room with all the necessary connections for a washing machine & dryer. Currently, the central heating boiler is stored here. The luxury bathroom has a double washbasin with wooden dresser and finish, a toilet and a bath. The first patio is centrally placed in the middle of the apartment. The double French doors on both sides provide lots of natural daylight.
The bedroom also accesses the patio. In 2012, an extension was added. The second patio is at the rear of the apartment and accessible through the French doors. This sheltered urban garden is the perfect place to privately enjoy the sun. The entire apartment has a gorgeous wooden floor. The high ceilings are fitted with recessed spots that provide a wonderful sense of space. Everything is well insulated and the windows are fitted with double glazing.
De Wittenkade:
Cornelis de Witt (1623-1672), mayor of Dordrecht, and his brother Johan de Witt (1625-1672), grand pensionary of Holland, were both falsely accused and killed in The Hague by the people. One side of this canal used to be called Maljapenkade. (Source: stadsatlas Amsterdam.)
Details:
- Apartment parcel layout of 115m2 - approx. 105m2 of gross area, living area of approx. 81 m² + 16m2 of garden and 6m2 of storage space. (NEN-2580 measurements report available)
- Lovely location on a small canal
- High ceilings
- Small, active owners' association
- Monthly service charges of € 70
- Leasehold property 2000 General provisions. Ground rent: €633.25 per annum (applied to switch from continuous ground lease to perpetual ground lease)
- Parking via the Amsterdam permit system
- Transfer in consultation
We have gathered this information with the greatest of possible care. However, we will not accept liability for any incompleteness, inaccuracy or any other matter nor for the consequences of such. All measurements and surfaces stated are indicative. The purchaser has a duty to investigate any matter that may be of importance to him or her. The estate agent is the adviser to the seller with regard to this residence. We advise you to engage an (NVM-registered) expert estate agent who will guide you through the purchasing process. Should you have any specific desires with regard to the residence, we advise you to make these known as soon as possible to your purchasing estate agent and have an independent investigation carried out into such matters. If you do not engage an expert, you will be deemed as considering yourself to be sufficiently expert to be able to oversee all matters that could be important. The NVM terms and conditions are applicable.

