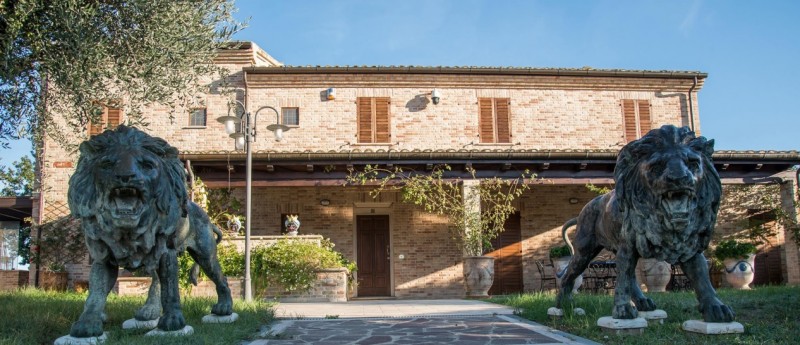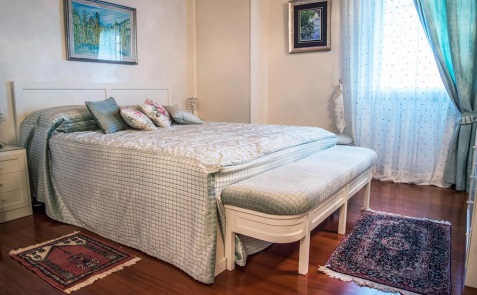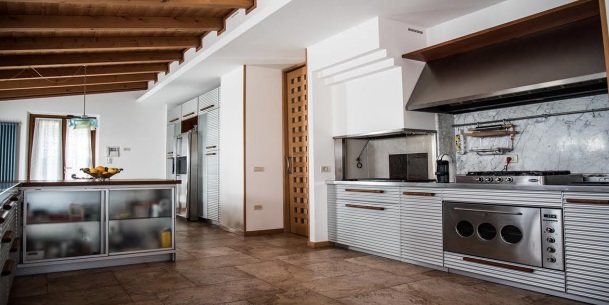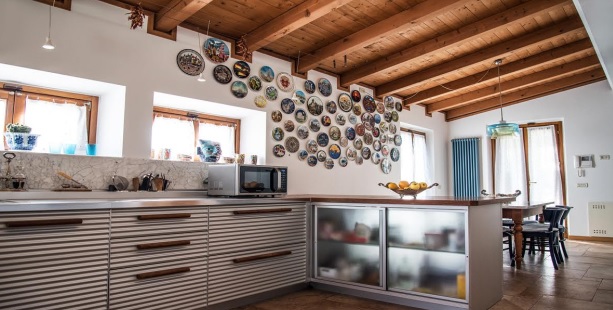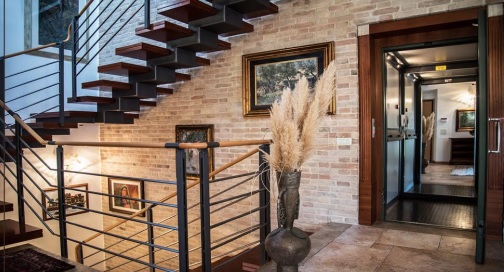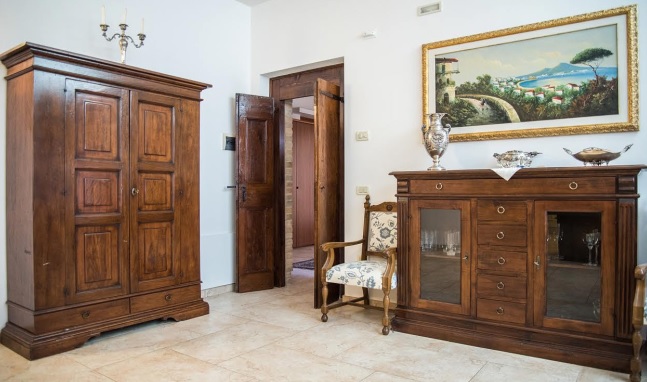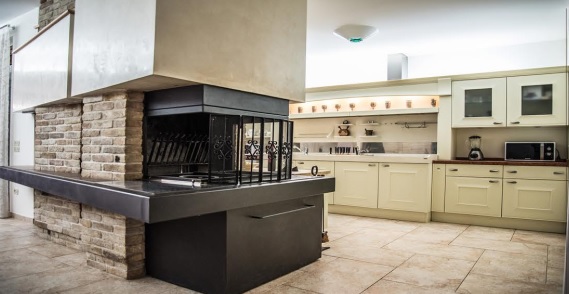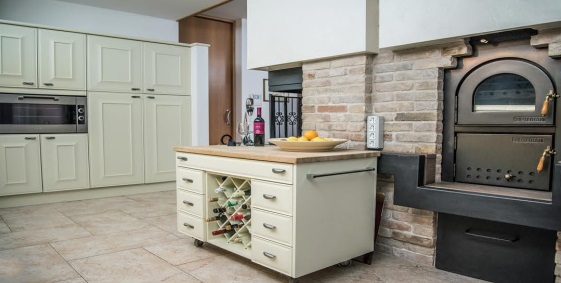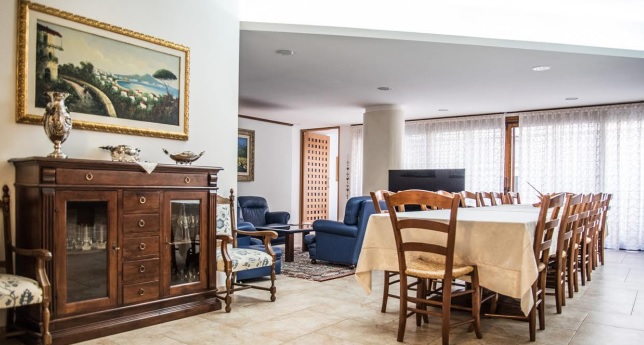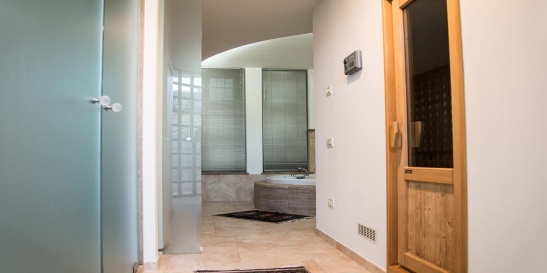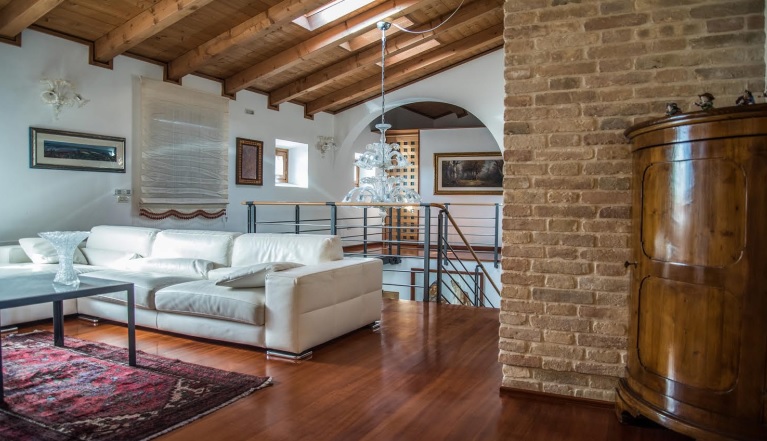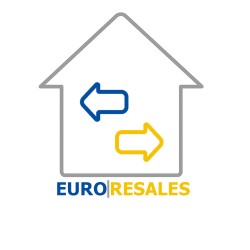Property For Sale Mondolfo,Italy
For sale by real estate agent - Mondolfo
4 bed Property for sale
Superb Luxury Villa in Mondolfo italy.
$4,229,574
|
£3,042,469
|
€3,500,000
Check latest exchange rates
ForSale SqFt Area 0Baths 4Beds
Superb Luxury Villa in Mondolfo italy.
Euroresales Property iD - 9826385
PROPERTY LOCATiON
Mondolfo in Le Marche italy.
PROPERTY OVERViEW
Scenic Villa Gala with 18 hectares of land (10 hectares of park and 8 hectares of farming land with private lake).
Graceful villa is situated on the highest hill in Mondolfo (province Pesaro and Urbino eastern region of italy in Marche). The villa has a wonderful 180-degree panoramic view on the Adriatic Sea and Riviera del Conero and the same on the hills and the Apennines. in the area there is a panoramic tower from which you can admire all this magnificence and great variety of fascinating landscapes and well-maintained agricultural fields with sunflowers and olive groves.
The surrounding area of the villa consists of 10 hectares of land with numerous gazebos, rest areas, various flowerbeds which create an incredible multicolored view from the very early spring till the winter. All the land of the villa is covered with paths encircled by neat shrubs and flowers, you can use these paths to go for a walk or for a ride on a bicycle or a golf-car. The hills of Marche region are considered to be an ideal place for wine-growing and olive-growing that is why on the land there is a 1-hectare vineyard with such varieties as: Chardonnay, Moscato, Sauvignon, Lacrima, Sagiovese and more than 300 olive groves as young as medieval. Furthermore, there are also 3 hectares assigned for fruit trees among them you could find different kind of apricots, peaches, apples, pears, persimmons, figs, feijoa, pomegranates, cherries, lemons, limes, oranges, nuts (almonds, hazelnut, walnut), etc. Amateurs of healthy nutrition may find attractive a rich kitchen garden with a greenhouse. Throughout the year countless kinds of vegetables and strawberries are grown constantly and so forth. in September or August, the harvest of watermelons and melons tend to have ripened. Apart from that there is a henhouse where hens, ducks, geese and turkeys are raised. On the area there also positioned under the ground 5 water tanks in order to organize an automatic sprinkler system: 1 contains 20 thousand liters of water, 3 contain 42 thousand liters of water and the last one and central contains 50 thousand liters of water. These tanks can be controlled by a special technical computer or a mobile phone. The filling of these tanks is based on the gathering of rainwater, water from the villa and water from the private lake which is supplied by the pipe-line. This lake is situated on the other 8 hectares of contiguous private and and for the time being is leased from a farmer.
On the area there are installed 2 units of solar panels and accumulating batteries (20 kilowatts and 16 kilowatts) that allows to maintain own electricity most of the day. The villa is functioning on gas although as an alternative there was made a system of own heating based on sawdust (Pellet) that is actively used.
This machine can function for 3-4 months during winter on 5 tons. All in all, 10 tons of sawdust are sufficient for one year.
in order to store garden equipment there are 2 farm buildings with an area of 25 m2. Guest parking is arranged in front of the gates upon entrance to the villa.
The territory has a security video system with 15 surveillance cameras functioning 24 hours a day the image from which is transmitted to the guard service and to any television set in the house or cellphone. Besides that, the area is equipped with the alarm system, the system against mosquitoes all the way around including the swimming pool area, the water purification system and reserve accumulation in the tanks at the boiler room. Outdoor automatic lighting functions on the 2 hectares of perimeter and around the villa. Additionally, there is a swimming pool with colorful highlighted jacuzzi.
The villa consists of 3 floors and it is built of stone and decorated in fabulous neat italian style. Total living space is 827 m2 (excluding the garage, porticoes 121 m2 and terraces). Average ceiling height is 2,9 meters. Other characteristics: an elevator, underfloor heating, parquet staircase, wooden windows, shutters, doors with mosquito nets.
The second floor (at ground level):
A modern vast cuisine with an exit to the opening skylighted terrace that has a wonderful view of the sea and another exit that leads to the portico with a grand ceramic dining table.
The living room also includes a dining table, a fireplace, a vast panoramic window at the sea and 3 glazed doors lead to the portico. Other facilities: a restroom, a wardrobe, 2 exits to the street, a passage to the separated apartment. This apartment consists of 2 levels. On the first level there are 2 bedrooms, spacious living room with a kitchen where you may find a refrigerator, a gas stove, an oven and a dishwasher. Additionally, there is a restroom with a large shower cabin. On the lower level there are a restroom with a shower cabin, a laundry room, a utility room. The floor of the whole area is made of the tile
The first or ground floor:
Ample living room with a fireplace; the cuisine equipped with 2 refrigerators, a dishwasher, a stove, a separated oven functioning on firewood to prepare a pizza; a wine cellar includes a freezer, 2 refrigerators and racks to store canned goods; a utility room; a lobby; an office for staff; a spacious laundry room includes a drying machine, 2 washing machines, an equipment for ironing, built-in wardrobes; a room that can be used as for the gym as a relax area with an exit to the swimming pool; a jacuzzi; 2 shower booths; 2 bathrooms with a WC, a bidet and a hand-wash basin. The floor is made of the tile except for gym room where the floor is made of the parquet with a frame piece of the tile. 3 underground terraces can be refitted to winter gardens or to recreation areas.
The third floor:
3 bedrooms, an office, 3 restrooms with shower cabins, a cloakroom, a relax area, a small kitchen that is equipped with a gas stove, a refrigerator and a sink. The floor of the whole area is made of the parquet except for restrooms
The guest house:
Total living space is 78 m2. it includes 2 bedrooms, an ample living room, a restroom with a shower cabin. There are a central entrance from the street and an exit to the central house and the garage through the underground floor. Additionally, there are exits to the vast terraces from the living room and from the one of the bedrooms.
Total living space is 78 m2. it includes 2 bedrooms, an ample living room, a restroom with a shower cabin. There are a central entrance from the street and an exit to the central house and the garage through the underground floor. Additionally, there are exits to the vast terraces from the living room and from the one of the bedrooms.
L
The garage:
A vast garage for 5 cars with storage cabinets and racks for garden tools, replacement parts of the cars etc. A restroom with a shower cabin. Nest to the garage there are 2 boiler rooms. From the garage there are entrances to the central house and to the guest house.
ABOUT THE AREA
A cute hamlet in the hills just inland from the Adriatic Sea, Mondolfo is listed as one of italy's prettiest towns. The compact center still retains its walls and Old World charm, capped by a castle. its streets are lined with brick and pastel buildings, and there are panoramas of the surrounding hills and the sea from the ramparts of town.
The Palazzo Municipale with its civic tower sits in the middle as Mondolfo's focal point. The castle, once the noble residence of the powerful Della Rovere family, was a seat of power, a defensive structure and the summer home of the dukes. Below is the 16th century military structure that quartered the soldiers and horses, the Bastione di Santa Anna, now a beautiful exhibit hall and garden. Mondolfo h
Not mentioned

