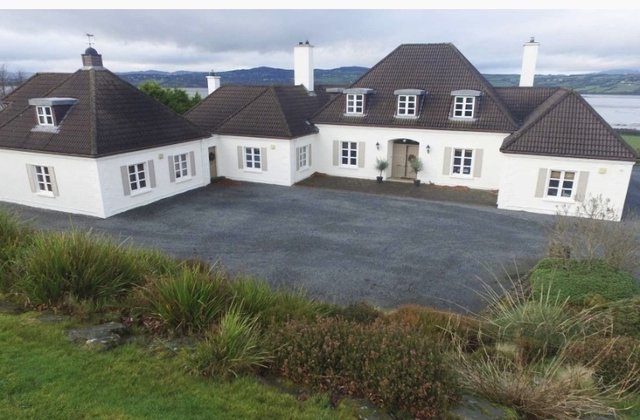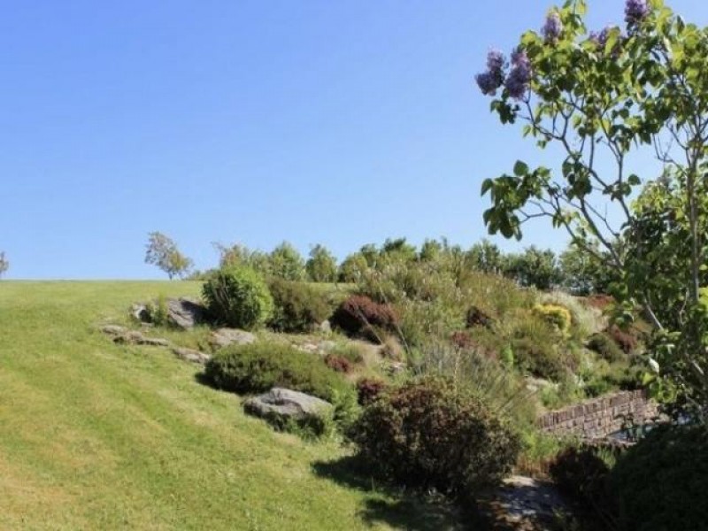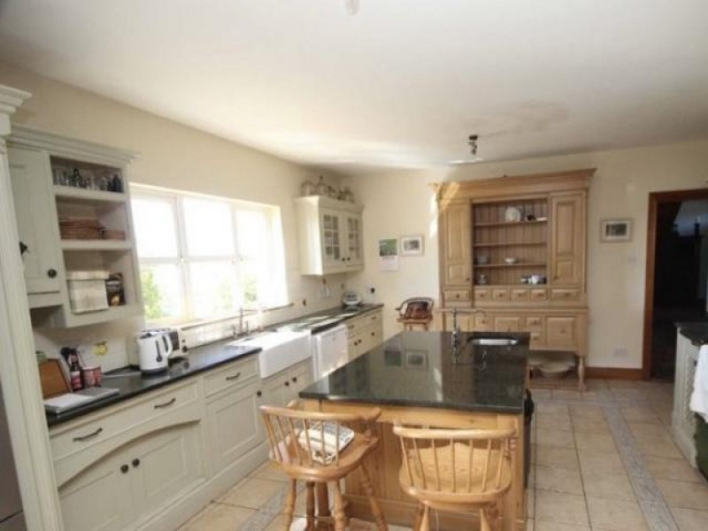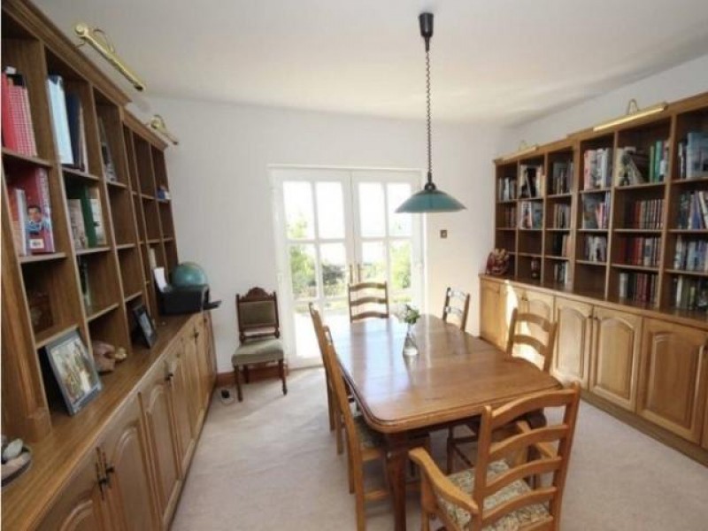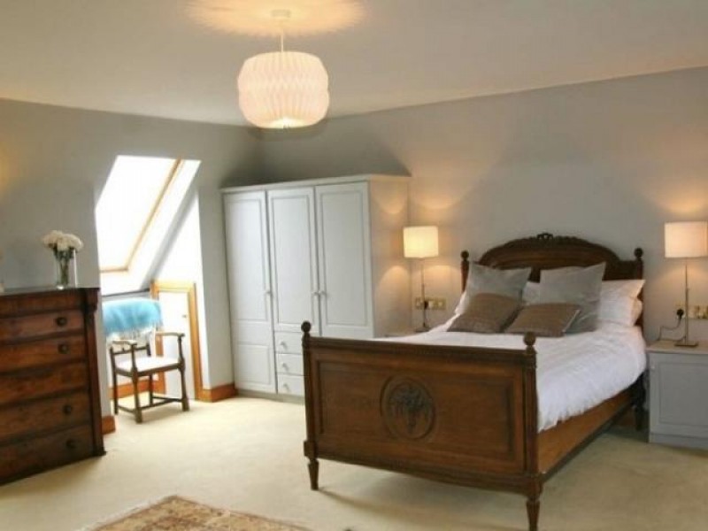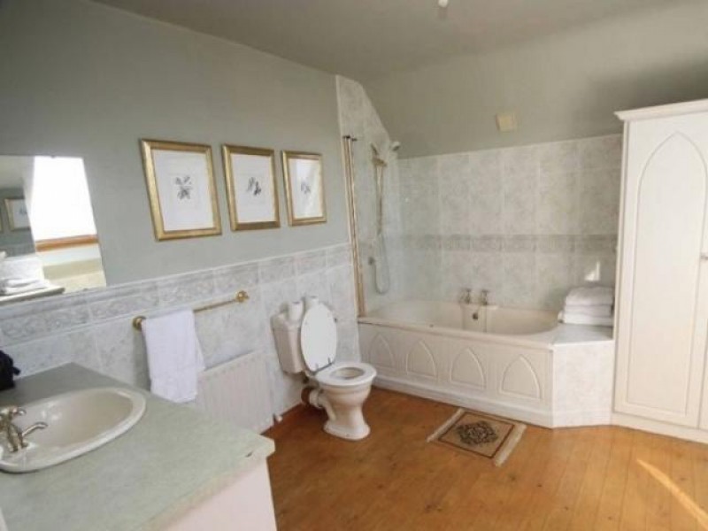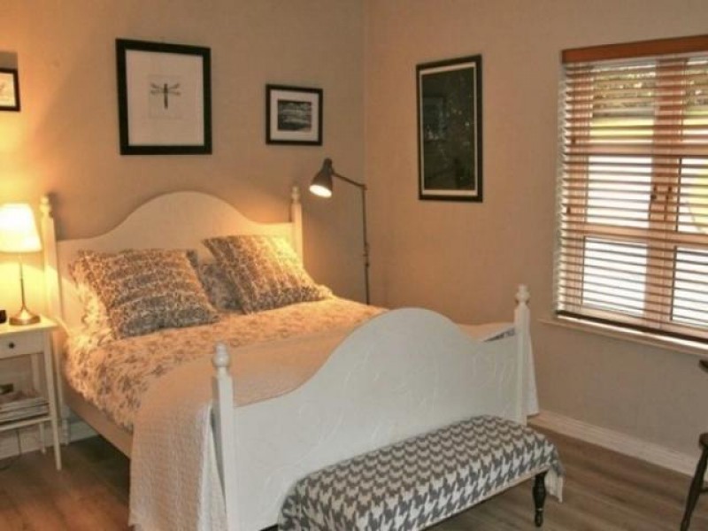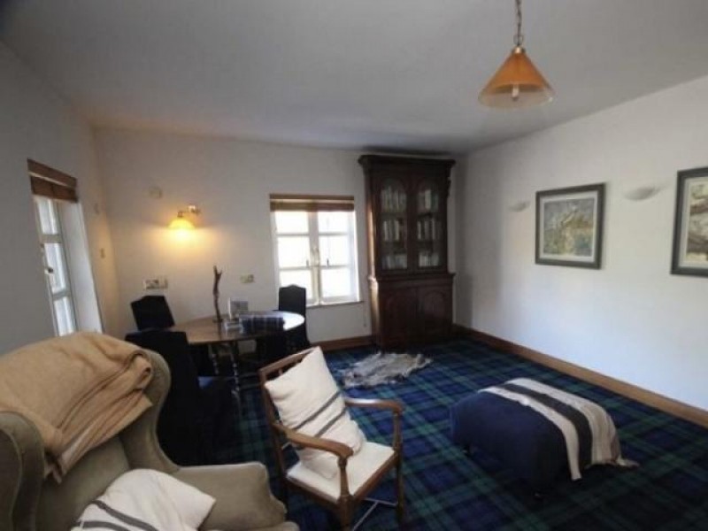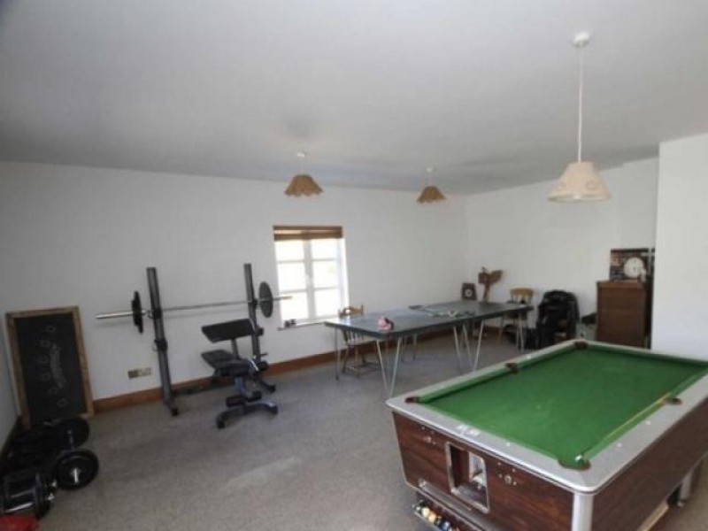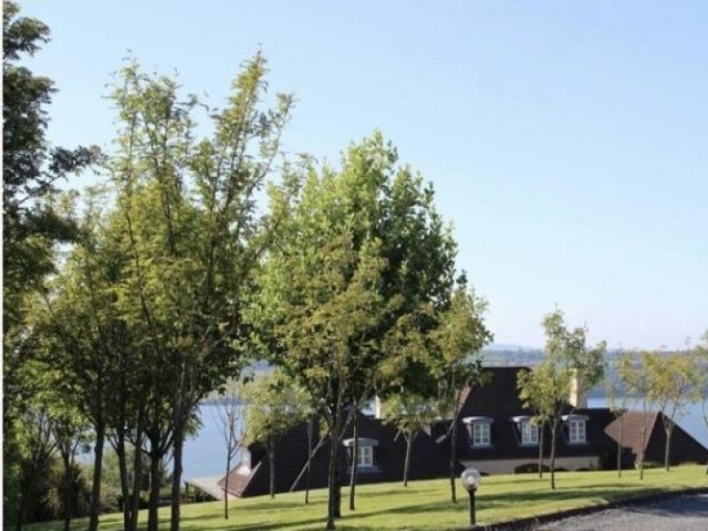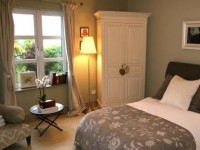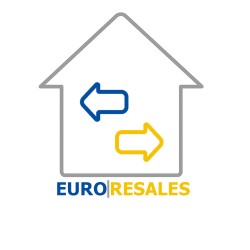Property For Sale Manorcunningham,Ireland
For sale by real estate agent - Manorcunningham
5 bed Property for sale
Stunning 5 Bedroom Luxury Bungalow with breath taking views of County Donegal.
$719,028
|
£517,220
|
€595,000
Check latest exchange rates
ForSale SqFt Area 0Baths 5Beds
Stunning 5 Bedroom Luxury Bungalow with breath taking views of County Donegal.
Euroresales Property iD - 9826393
PROPERTY LOCATiON
Ardnadition, Manorcunningham, Co. Donegal
PROPERTY OVERViEW
The property is a very impressive 5000 sq. ft. home with 5 bedroom with two en-suite set back from the road on a completely private estate of 2 acres.
,
This spectacular home has commanding views over Lough Swilly and needs to be viewed to be appreciated.
Directions.
From Manorcunningham roundabout proceed in direction of Derry Londonderry turning left 300 yards before The Swilly Bar, Property will be found 2.4 km on your left hand side.
Accommodation Comprises
Entrance porch with paved front steps & elegant double doors to,
Entrance Hall: 23.6 x 12
Carpet Flooring
Cloakroom/ W.C.
2 piece suite with tiled flooring, Mirror & essential shaver light over wash hand basin.
Living Room: 24.9 x 14.9
Carpet flooring, ornate cornicing to ceiling, large marble open grand fireplace.
Adjoining Conservatory.
Breath-taking and panoramic views of Lough Swilly from the comfort of this double glazed conservatory, with double doors leading to an open patio area.
Dining room/ Library 14.9 x 14.
A spectacular room, with large extensive solid oak book cases with cupboards below, and complimenting carpet flooring, all leading to glazed double door which open out onto a rear terrace to extent the entertaining area.
Family/ TV Room: 22. X 15.3
An impressive room with double aspect, Open fireplace with antique pine surround and a tiled hearth.
Kitchen/Dining Room: 29.5 x 15.4
The centre of this amazing home, and the kitchen dream of many an avid cook, Double aspect, tiled flooring, an impressive range of fitted kitchen units, granite work tops, Belfast double sink & drainer with mixer taps, plumbed for dishwasher, oil fired Aga Range with double oven & two hot plates plus two ring gas hob& extractor canopy over integrated bosch microwave
Further electric oven, island units with granite work top and integrated sink and mixer taps leading out to a rear patio area.
Pantry/ Cupboard
Tiled flooring with a range of fitted shelving and work tops areas.
Rear Utility Are: 15.8 x 13.6
Tiled flooring with generous work tops areas, plumbed for washing machine, wired for tumble dryer, Belfast sink with cupboards below and door leading to a walk in Hot-press.
Game/Recreation Room: 23.6 x 23
A Spectacular light filled room thanks to the triple aspect, the floor is covered in an amazing tartan carpet, this area of the house could easily be used for a granny flat or converted into another super-sized bedroom.
Office: 14.1 x 13.8
There are stairs leading to the first floor where it is currently laid out as an office space and has carpet flooring and a double aspect and access to the loft area.
Shower Room
Tiled flooring, white two piece suite, mirror, shaver light and separate fully tiled shower cubicle
Bedroom 2. 15.5 x 11.2
Timber flooring, double aspect with walk in wardrobe.
Ensuite.
Tiled flooring, fully tiled walls, white two piece suite, mirror, shaver light and separate fully tiled shower cubicle.
Bedroom 3. 13.5 x 13.4 (rear)
Timber flooring with double aspect with wonderful views over Lough Swilly, built in wardrobes.
Bathroom
Tiled flooring and partially tiled walls, white 3 piece suite, shaver light over wash hand basin, spate fully tiled shower cubicle with mains shower.
Bedroom 4. 16.1 x 10.(front)
Timber flooring with built in wardrobes.
Staircase to First Floor.
Master Bedroom: 12.5 x 17.4
Carpet flooring, Double aspect with beautiful views over Lough Swilly, built in wardrobes.
Ensuite.11.2 x 10.4
Timber flooring with partially tiled walls, fully tiled bath surround with shower over, WC, his and her wash hand basin with integrated storage below, door to loft storage area.
Outside.
Mature and Landscaped grounds on two acres, with beautifully manicured lawns, mature trees, hedgerows with rockery
Stone entrance pillar with cattle grid leading to a long sweeping impressive drive way that leads to the front of this home. There is ample parking for a large family and visiting guests, Attractive paved area to the front of this home, with mature shrubs and some interesting plants
Workshop
Timber double doors, generous shelving and storage areas, cylinder for beam vacuum system.
ABOUT THE AREA
Manorcunningham, or Manor (irish: Mainear Ui Chuinneagain, meaning "The Manor of Fort Cownyngham") is a small village and townland in County Donegal, ireland. it is located 7 kilometers from Letterkenny on the main road to Derry. it is known locally and throughout Donegal as just Manor.
Currently housing development is ongoing and quickly becoming a place to live and commute to the major towns such as Letterkenny
The village of Manorcunningham, originally named the Manor of Fort Cunningham, takes its name from its first proprietor, James Cunningham and his relatives. Between them, they received 5,000 acres in the Portlough district of Raphoe, Co Donegal. No less than five Cunninghams were among the fifty Scottish undertakers in the 1607 Ulster Plantation and they were all granted land in East Donegal. Their descendants have remained in the area and Cunningham is still one of the most common surnames in the area.
MAiN FEATURES:
* 5 bedrooms
* 2 bathrooms
* 465m2 of living space
* Private parking
* Oil fired Central heating
* Finished to the highest of standards
* 15 minutes drive to Letterkenny
* Stunning views of Lough Swilly
* 2 acres of beautiful landscaped gardens
Contact Euro Resales Ltd to book an inspection
Not mentioned

