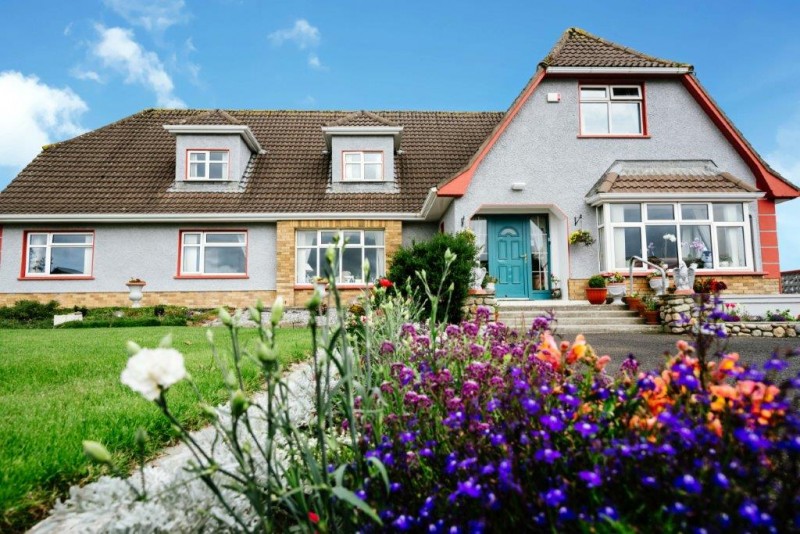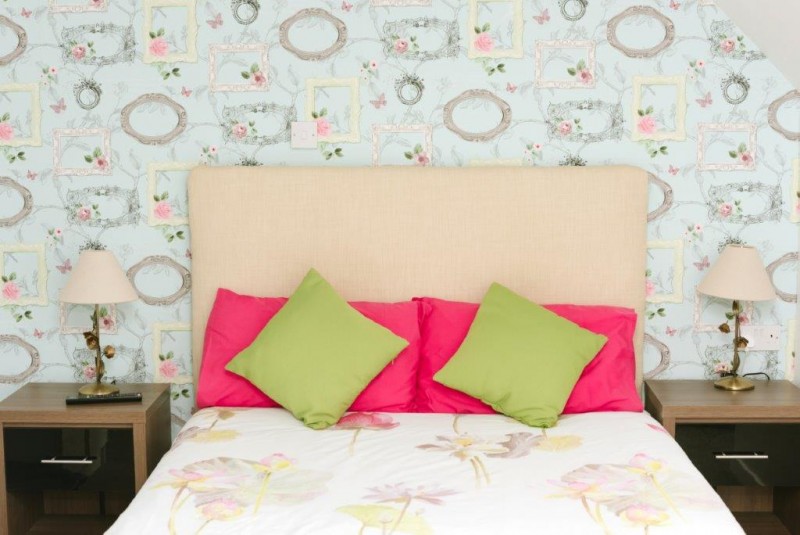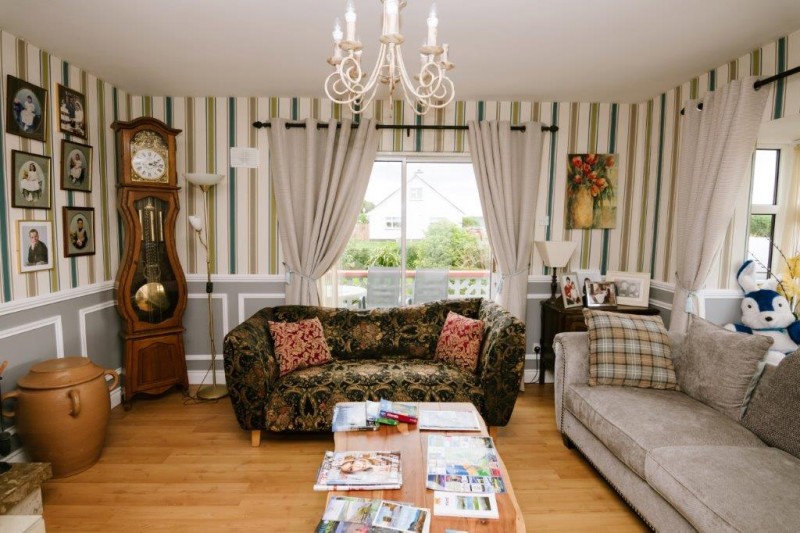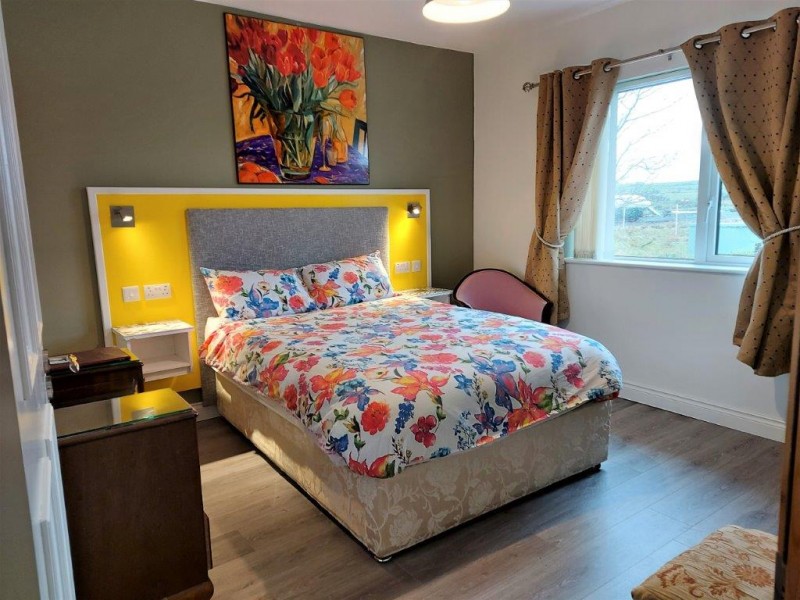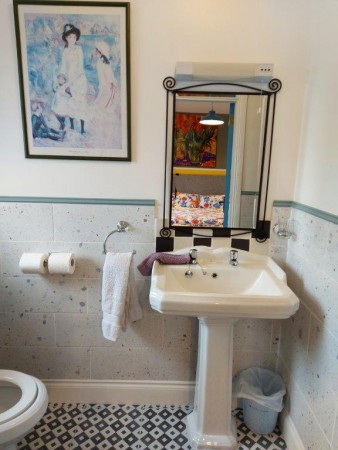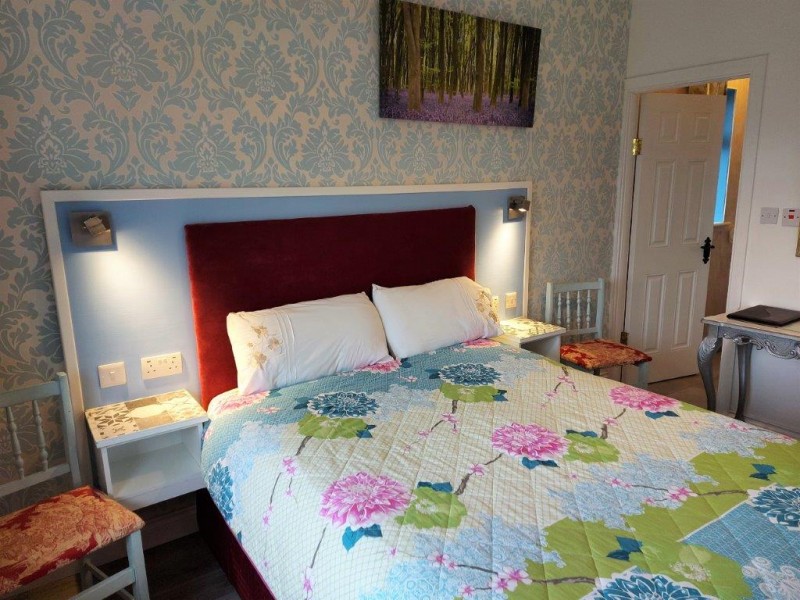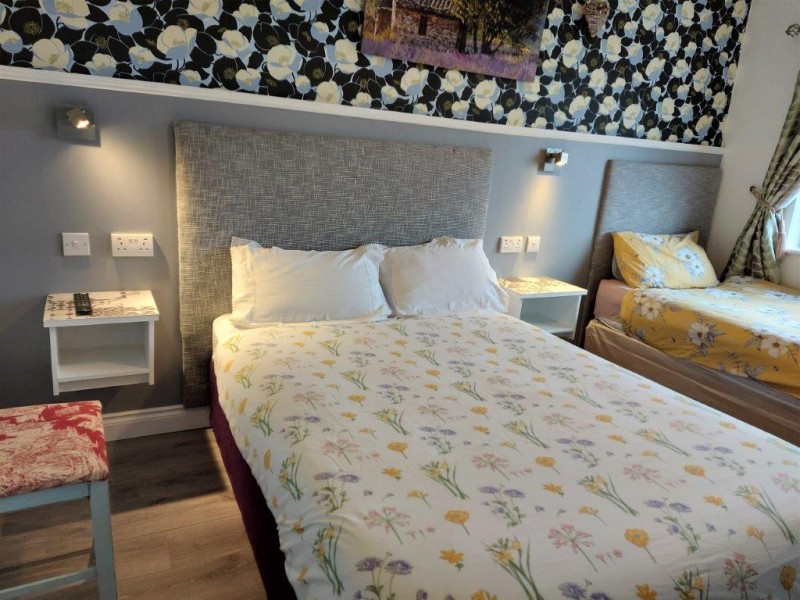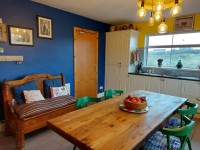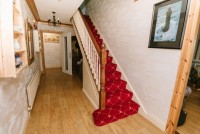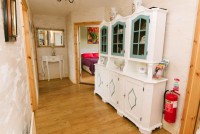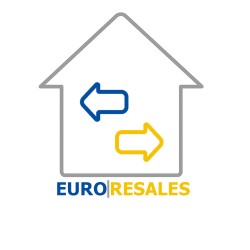Property For Sale Enniscrone,Ireland
For sale by real estate agent - Enniscrone
12 bed Property for sale
Luxury 12 Bed Property Eagle Heights for Sale in Enniscrone County Sligo ireland
$561,929
|
£404,214
|
€465,000
Check latest exchange rates
ForSale SqFt Area 0Baths 12Beds
Luxury 12 Bed Property Eagle Heights for Sale in Enniscrone County Sligo ireland
Euro resales Property iD: 9826724
https://youtu.be/NWu2TmZSNHc
Property Location
Eagle heights B&B Muckduff
Enniscrone
Sligo
F26 V020
ireland
Full Virtual Tour Here
https://my.matterport.com/show/?m=gFyWb4xhim5
Property Details
An excellent opportunity to acquire a large family home or in its current use as a thriving and well-established B&B. Located in the beautiful village of Enniscrone on the wild Atlantic Coast just 200m to a 5km sandy beach and 300m to a 27 hole golf course the house is ideally placed as a business or home
With nine en-suite bedrooms a large kitchen utility and two reception rooms and a separate three-bedroom accommodation or apartment at the rear of the property
A large residential property in excellent decorative order with landscaped gardens to the front and rear off-road parking and outdoor seating area in a very tranquil setting.
Just a short walk to the center of the village for restaurants cafes bars and shops, Seaweed baths Pitch and putt, indoor Aquapark and 3 surf schools so plenty of entertainment for all in this popular resort village
Externally, the property is extremely well maintained with a Tarmacadam driveway with a small car park and landscaped gardens. Located in the garden is a greenhouse, Steeltech shed and an attached shed to the house. The property given the scale and size of its footprint and excellent location offers the potential to convert and change into many other types of business if someone requires it.
This is a wonderful opportunity for someone looking to own and run a successful business in a super location.
Accommodation
GROUND FLOOR
The grounds to the rear of the property slope away to provide natural light to the basement. This has been transformed into a very attractive living area that includes three double bedrooms, bathroom and a large living kitchen
Utility Room - 4.58m (15'0") x 4.01m (13'2")
Tiled flooring.
Bedroom 1 - 4.15m (13'7") x 2.35m (7'9")
On the ground floor. Bright room with laminate flooring
Bedroom 2 - 3.69m (12'1") x 2.63m (8'8")
On the ground floor with laminate flooring.
Bedroom 3 - 3.59m (11'9") x 2.2m (7'3")
On the ground floor, to the rear of the house with laminate flooring
Bathroom/En suite - 1.61m (5'3") x 2.69m (8'10")
Fully Tiled, on the ground floor.
FiRST FLOOR
Entrance Hallway - 6.63m (21'9") x 2.18m (7'2")
Laminate Flooring
Hallway - 3.56m (11'8") x 2.56m (8'5")
Dining room - 4.74m (15'7") x 4.39m (14'5")
Laminate flooring. To the front of the house.
Kitchen - 4.21m (13'10") x 6.8m (22'4")
Tile flooring. Two windows which are south and east facing.
Back Kitchen - 2.51m (8'3") x 3.86m (12'8")
Tile Flooring
W.C. - 1.1m (3'7") x 2.36m (7'9")
Laminate Flooring
Storage room - 2.24m (7'4") x 1.66m (5'5")
Tile flooring
Living room - 4.41m (14'6") x 4.2m (13'9")
Laminate Flooring. Bright room with patio door leading out to a small patio area.
Conservatory - 3.66m (12'0") x 1.86m (6'1")
Wood flooring, Bright room.
Bedroom 4 - 3.59m (11'9") x 2.2m (7'3")
To the rear of the house and on the first floor.
En suite - 0.87m (2'10") x 2.79m (9'2")
Tile Flooring
Bedroom 5 - 3.39m (11'1") x 3.59m (11'9")
Laminate flooring, on the first floor
En Suite - 1.32m (4'4") x 2.87m (9'5")
Tile Flooring
Bedroom 6 - 2.83m (9'3") x 4.2m (13'9")
Laminate Flooring. On the First Floor
En Suite - 1.83m (6'0") x 1.39m (4'7")
Fully Tiled
Bedroom 7 - 4.18m (13'9") x 2.85m (9'4")
Laminate flooring, on the first floor to the front of the house
En Suite - 1.02m (3'4") x 2.14m (7'0")
Tile flooring
SECOND FLOOR
Bedroom 8 - 3.42m (11'3") x 2.92m (9'7")
Carpet Flooring with a velux window
En Suite - 0.89m (2'11") x 1.95m (6'5")
Tile Flooring
Bedroom 9 - 5.03m (16'6") x 3.9m (12'10")
Carpet flooring
En Suite - 1.53m (5'0") x 1.5m (4'11")
Tile Flooring
Bedroom 10 - 4.18m (13'9") x 2.04m (6'8")
Carpet Flooring
En suite - 1.59m (5'3") x 1.81m (5'11")
Tile Flooring
Bedroom 11 - 6.1m (20'0") x 3.95m (13'0")
Carpet Flooring. To the front of the house.
Bathroom - 1.81m (5'11") x 3.45m (11'4")
Velux window with Bath
Hallway - 13.63m (44'9") x 0.9m (2'11")
Carpet flooring
Storage - 2.4m (7'10") x 1.8m (5'11")
Carpet Flooring
OUTSiDE
The plot size is almost 0.6 of an acre and has been lovingly landscaped throughout.
The front boundary is marked by a painted block and plaster wall with a wide opening for vehicular access. To one side are a row of marked parking spaces. The remainder of the gardens, front and rear, are lawned with a number of very attractive garden features. These include a stone bench, an elaborate fountain and flower beds all surrounded by mature hedges.
There are several outhouses including an attractive summer house and storage sheds. To one side of the property is a very attractive veranda with stone seating.
About the Area
The property is situated in Enniscrone a small coastal village on the west coast it has a beautiful 5km sandy beach which is a 5-minute walk from the house and a 27 hole golf course across the road and other amenities including Aqua Park
Main Features
* 300m2
* 2400m2 land plot
* 12 Bedrooms
* 13 Bathrooms
* Massive potential in the holiday rental market
* Stunning views
* Private Garden
* Private Pool
* Private Parking
* Close to essential amenities like such as supermarkets and pharmacies
* Close to many excellent bars and restaurants
* Great base from which to discover other fantastic areas of ireland
* Many excellent sports facilities, fishing, walking and cycling areas near by
Contact us today to buy or sell your property in ireland.
Not mentioned

