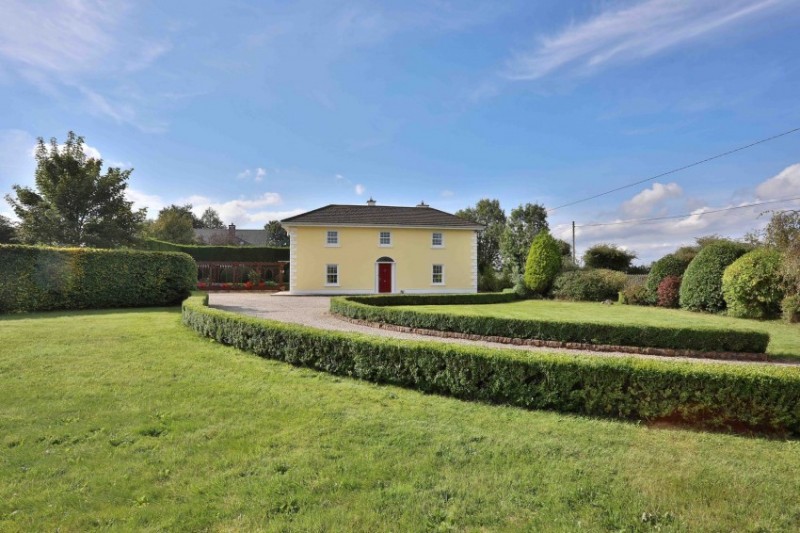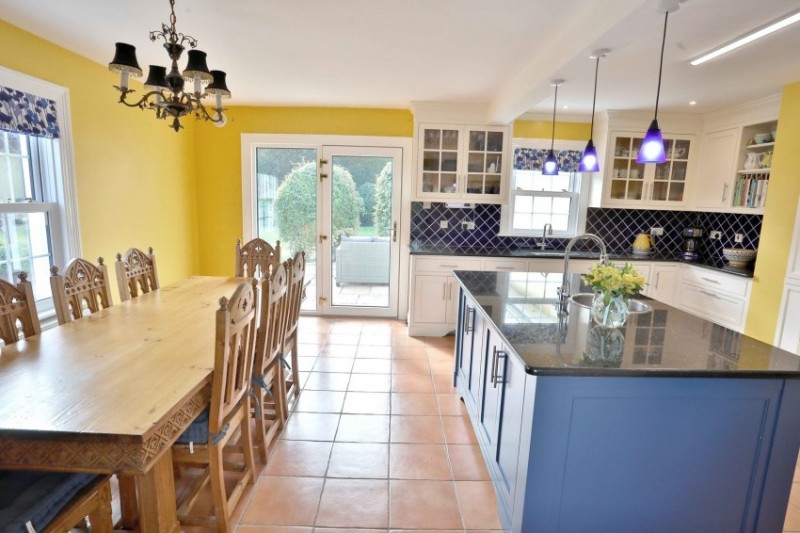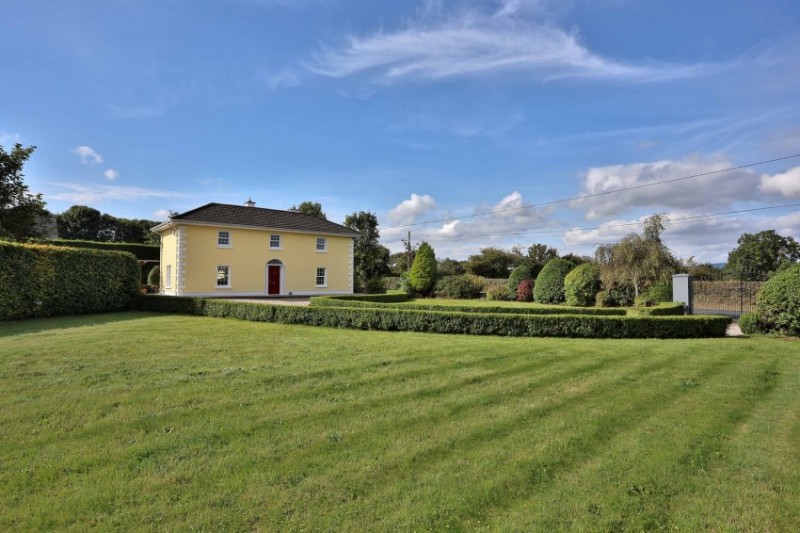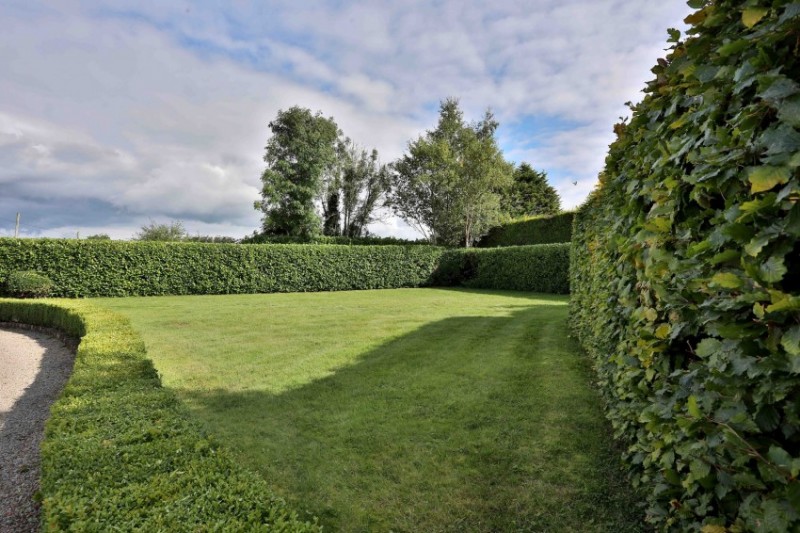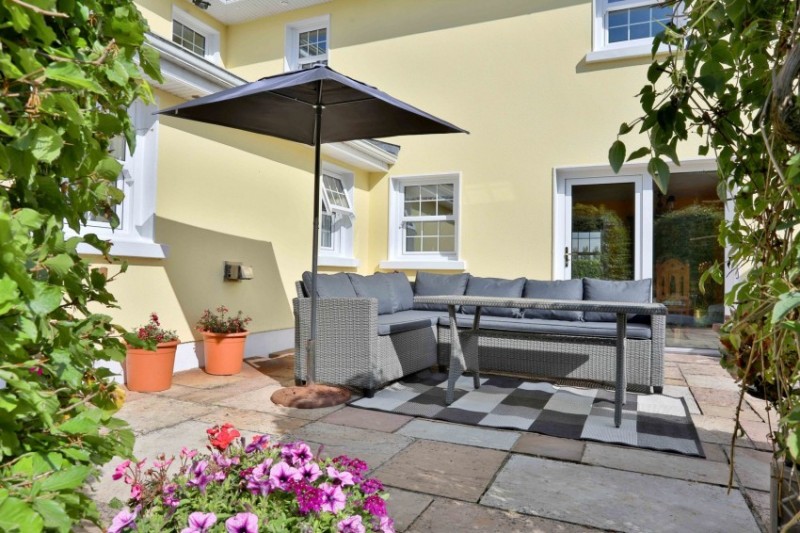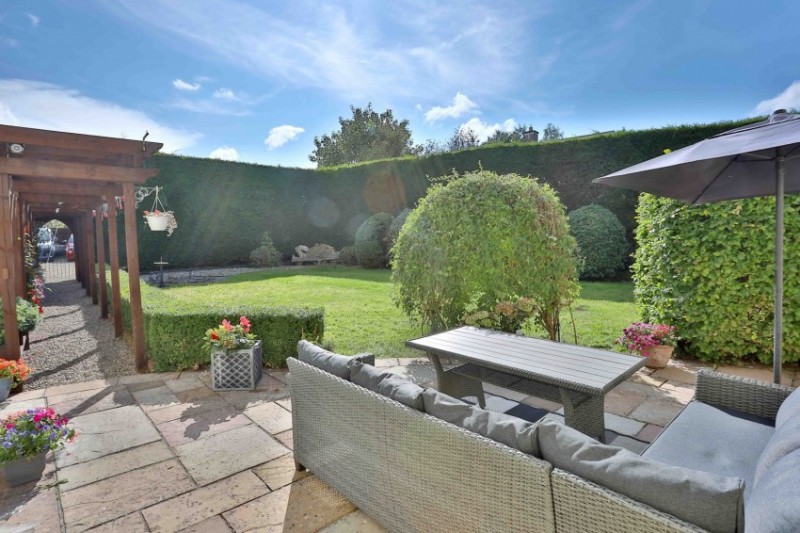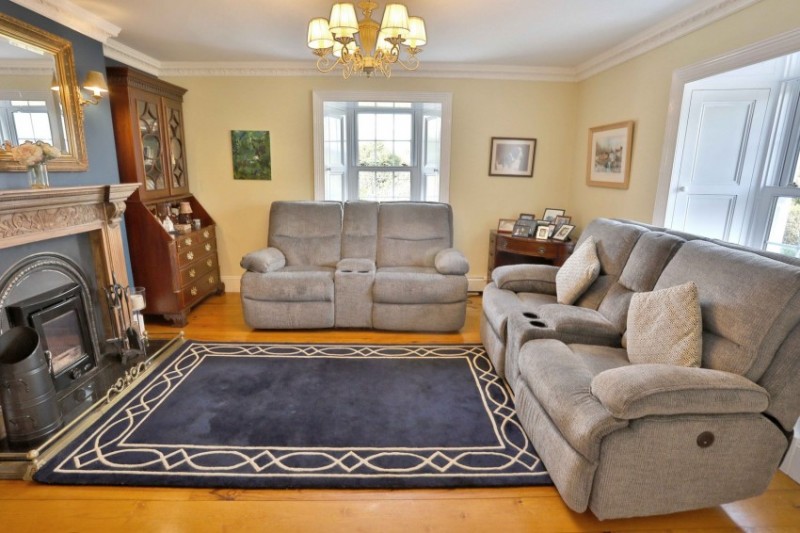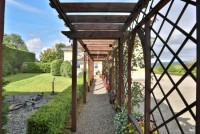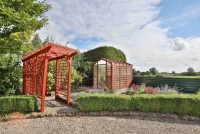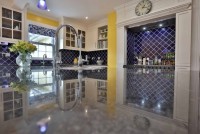Property For Sale Derrylusk,Ireland
For sale by real estate agent - Derrylusk
4 bed Property for sale
Stunning 4 Bed Detached House For Sale in Derrylusk Mountrath County Laois
$664,647
|
£478,102
|
€550,000
Check latest exchange rates
ForSale SqFt Area 4Baths 4Beds
Stunning 4 Bed Detached House For Sale in Derrylusk Mountrath County Laois Ireland
Esales Property ID: es5553463
Property Location
Croney House,
Ballyfin Road
Derrylusk
Mountrath
Co. Laois R32N8P9
Property Details
With its glorious natural scenery, excellent climate, welcoming culture and low cost of living, Ireland is quickly gaining a reputation as one of the most desirable places across the world to live or visit. On offer here is a chance to make a smart financial investment into this magnificent part of the world.
Originally an officer\'s house, with possible connections to the nearby Ballyfin House estate, this exceptionally beautiful country residence has been splendidly refurbished and extended, and comes to the market as one of the finest houses in all of County Laois. A beautiful arched window looking across the road and on to the Slieve Bloom mountains, gives a hint that something special lies behind the electric gates as one passes the road from town to Ballyfin.
Drive through the gates along the crunch gravel, passing the privet lined manicured lawns and this stunning home; Croney House will take your breath away. Perhaps the most balanced house we have ever brought to market the vendors appear to have perfected the family home. With 2,200 Sq Ft of luxurious accommodation, there is ample room for family living yet not too much. A splendid blend of period features with the best of modern construction and handcrafted finishes means the house is almost maintenance free. Again, outside a half acre of manicured gardens is totally manageable for most households, whilst offering exceptional leisure space for young and not so young. And what about this stunning location once again the balance is perfect. Just a few minutes from the town centre with it schools, shops and conveniences yet set in totally private surrounds on the foothills of the mountain. A seven minute drive to the Dublin, Limerick, Cork Motorway ramps and ten minutes to Portlaoise train station.
Step through the magnificent front door with its Victorian fanlight and even your wildest expectations will be surpassed. A stunning checker tiled hallway awaits. Here you will get the first glimpse of the handmade cornicing, feature solid doors and architraves, and the immense attention to detail. Step into the glorious kitchen dining room, where everything is just perfect. The bespoke cabinets were manufactured stateside and shipped internationally so to fit perfectly in this light filled triple aspect room. Granite worktops, a large island unit and a magnificent rangemaster cooker all combine to create a cooks haven. The dining space is ideal for family mealtimes or guest entertaining and with a patio leading to the beautiful gardens, the flow is just exquisite.
Across the hallway is the main reception room. Once again everything is finished to exceptional standards. With two sliding -sash and shuttered windows, Pitch pine floors and detailed cornicing, this room exudes a palpable presence. The feature carved fireplace with insert Stanley stove ensures the room is enjoyable all year round.
To the south of the property is the most magnificent fully panelled office. This breathtakingly perfect executive space cleverly transforms into a fully equipped home cinema with automatic screen and concealed surround sound speaker. A full AV wiring system enhances the experience. A large fully fitted utility room and the prettiest guest WC complete the ground floor accommodation. And if your senses have any space left to absorb this stunning home, the most perfect period staircase will stop you in your tracks.
A stunning beautifully curved staircase with monkey tail mahogany handrail sits into a curved stairwell with an arched window on the half landing. Upstairs the magnificence continues. There are four spacious bedrooms, two of which enjoy full ensuites. The master bedroom enjoys a dual aspect with deep sash windows overlooking the magnificence of the surrounding countryside.
A beautiful family bathroom with handmade panelling and a slipper bath completes the accommodation. Outside the superbly maintained gardens are laid in perfect lawns, patios and flower beds. A beautiful butterfly patch attracts the most beautiful native species and adds to the already delightful outdoor space. A large garden/workshop neatly tucked away is perfect for the hobbyist, storage or indeed a home gym, Croney House is truly splendid and offers a rare opportunity to acquire once in a lifetime property. Perfect as a family home with numerous excellent schools in the area.
Accommodation:
Entrance Hall: 7.034m x 1.776m Tiled floor ceiling rose, light fitting, recessed lighting.
Drawing Room: 4.309m x 4.252m Pitch pine floor, dual aspect windows, feature pine fireplace with Henley multi-fuel insert stove, ceiling rose, coved ceiling.
Kitchen: 5.429m x 5.257m Feature Shaker style kitchen, tiled floor, triple aspect, Patio doors, sash windows, blind, light fitting, over counter lighting, granite worktop, water softener, recessed lighting, coving, picture windows feature Belling Rangemaster with gas, light fitting.
Utility: 2.963m x 2.173m Fitted presses, plumbed for appliances, tiled floor, sash windows, back door. Feature staircase with curved walls, coved ceiling.
Guest wc: 1.5m x .9m Mosaic tiled floor, feature panelling, roller blind, sash windows, light fitting, feature vanity unit.
Utility: 2.963m x 2.173m Fitted presses, plumbed for appliances, tiled floor, sash windows, back door. Feature staircase with curved walls, coved ceiling.
Office: 4.194m x 4m Panelled walls, coved ceiling, feature window, feature cast iron and brass fireplace with Henley multi-fuel insert stove, pitch pine floor. Feature window on half landing.
FIRST FLOOR:
Galleried Landing: hot press, storage, fitted presses.
Bedroom: 3.904m x 3.45m Fitted carpet fitted curtains, coved ceiling, recessed sliding mirrored wardrobes, feature picture windows, light fitting.
En-Suite: 4.05m x 0.825m Panelled walls w.c., w.h.b. shower unit, feature vanity unit, tiled floor, coving.
Bedroom: 4.412m x 3.760m Fitted carpet, fitted curtains, dual aspect window, recessed sliding mirrored wardrobes, coving, light fitting, recessed lighting.
En-suite: 2m x 1.6m tiled floor, double shower unit, w.c., w.h.b., panelled walls , feature Vanity unit.
Bedroom: 3.611m x 3.014m Fitted carpet, fitted curtains, built-in wardrobe & desk, recessed lighting.
Bedroom: 3.472m x 2.961m Feature window, overlooking Slievebloom mountains.
Bathroom: 2.535m x 2.188m Tiled floor , wainscot walls, feature wallpaper, w.c., w.h.b., shower unit, roll top bath
ABOUT THE AREA
Visit Laois and uncover its many treasures. Explore magical woodland trails and enchanting gardens in the O'Moore County.
Make time for a trip to the stunning Slieve Bloom Mountains. Discover the Glenbarrow Eco Walk and the panoramic views from the Ridge of Capard. Soak up the serenity and marvel at the stunning views.
County Laois was established in 1588 by the Queen of England Mary I and was originally titled Queens County. The county town of Portlaoise was originally called Maryborough, when the county was first planted by English settlers under the Earl of Sussex. The county was further taken over by the English Protestants who served Cromwell in the 17th Century and later by French Protestant Huguenots who served William of Orange, many of their houses can still be seen in the town of Portarlington. When Ireland gained independence in 1921, Queen's County became County Laois.
Stretching across much of County Laois is the Bog of Allen, which has been heavily harvested over the past 50 years for its valuable source of peat fuel. To the north west of the coun
Esales Property ID: es5553463
Property Location
Croney House,
Ballyfin Road
Derrylusk
Mountrath
Co. Laois R32N8P9
Property Details
With its glorious natural scenery, excellent climate, welcoming culture and low cost of living, Ireland is quickly gaining a reputation as one of the most desirable places across the world to live or visit. On offer here is a chance to make a smart financial investment into this magnificent part of the world.
Originally an officer\'s house, with possible connections to the nearby Ballyfin House estate, this exceptionally beautiful country residence has been splendidly refurbished and extended, and comes to the market as one of the finest houses in all of County Laois. A beautiful arched window looking across the road and on to the Slieve Bloom mountains, gives a hint that something special lies behind the electric gates as one passes the road from town to Ballyfin.
Drive through the gates along the crunch gravel, passing the privet lined manicured lawns and this stunning home; Croney House will take your breath away. Perhaps the most balanced house we have ever brought to market the vendors appear to have perfected the family home. With 2,200 Sq Ft of luxurious accommodation, there is ample room for family living yet not too much. A splendid blend of period features with the best of modern construction and handcrafted finishes means the house is almost maintenance free. Again, outside a half acre of manicured gardens is totally manageable for most households, whilst offering exceptional leisure space for young and not so young. And what about this stunning location once again the balance is perfect. Just a few minutes from the town centre with it schools, shops and conveniences yet set in totally private surrounds on the foothills of the mountain. A seven minute drive to the Dublin, Limerick, Cork Motorway ramps and ten minutes to Portlaoise train station.
Step through the magnificent front door with its Victorian fanlight and even your wildest expectations will be surpassed. A stunning checker tiled hallway awaits. Here you will get the first glimpse of the handmade cornicing, feature solid doors and architraves, and the immense attention to detail. Step into the glorious kitchen dining room, where everything is just perfect. The bespoke cabinets were manufactured stateside and shipped internationally so to fit perfectly in this light filled triple aspect room. Granite worktops, a large island unit and a magnificent rangemaster cooker all combine to create a cooks haven. The dining space is ideal for family mealtimes or guest entertaining and with a patio leading to the beautiful gardens, the flow is just exquisite.
Across the hallway is the main reception room. Once again everything is finished to exceptional standards. With two sliding -sash and shuttered windows, Pitch pine floors and detailed cornicing, this room exudes a palpable presence. The feature carved fireplace with insert Stanley stove ensures the room is enjoyable all year round.
To the south of the property is the most magnificent fully panelled office. This breathtakingly perfect executive space cleverly transforms into a fully equipped home cinema with automatic screen and concealed surround sound speaker. A full AV wiring system enhances the experience. A large fully fitted utility room and the prettiest guest WC complete the ground floor accommodation. And if your senses have any space left to absorb this stunning home, the most perfect period staircase will stop you in your tracks.
A stunning beautifully curved staircase with monkey tail mahogany handrail sits into a curved stairwell with an arched window on the half landing. Upstairs the magnificence continues. There are four spacious bedrooms, two of which enjoy full ensuites. The master bedroom enjoys a dual aspect with deep sash windows overlooking the magnificence of the surrounding countryside.
A beautiful family bathroom with handmade panelling and a slipper bath completes the accommodation. Outside the superbly maintained gardens are laid in perfect lawns, patios and flower beds. A beautiful butterfly patch attracts the most beautiful native species and adds to the already delightful outdoor space. A large garden/workshop neatly tucked away is perfect for the hobbyist, storage or indeed a home gym, Croney House is truly splendid and offers a rare opportunity to acquire once in a lifetime property. Perfect as a family home with numerous excellent schools in the area.
Accommodation:
Entrance Hall: 7.034m x 1.776m Tiled floor ceiling rose, light fitting, recessed lighting.
Drawing Room: 4.309m x 4.252m Pitch pine floor, dual aspect windows, feature pine fireplace with Henley multi-fuel insert stove, ceiling rose, coved ceiling.
Kitchen: 5.429m x 5.257m Feature Shaker style kitchen, tiled floor, triple aspect, Patio doors, sash windows, blind, light fitting, over counter lighting, granite worktop, water softener, recessed lighting, coving, picture windows feature Belling Rangemaster with gas, light fitting.
Utility: 2.963m x 2.173m Fitted presses, plumbed for appliances, tiled floor, sash windows, back door. Feature staircase with curved walls, coved ceiling.
Guest wc: 1.5m x .9m Mosaic tiled floor, feature panelling, roller blind, sash windows, light fitting, feature vanity unit.
Utility: 2.963m x 2.173m Fitted presses, plumbed for appliances, tiled floor, sash windows, back door. Feature staircase with curved walls, coved ceiling.
Office: 4.194m x 4m Panelled walls, coved ceiling, feature window, feature cast iron and brass fireplace with Henley multi-fuel insert stove, pitch pine floor. Feature window on half landing.
FIRST FLOOR:
Galleried Landing: hot press, storage, fitted presses.
Bedroom: 3.904m x 3.45m Fitted carpet fitted curtains, coved ceiling, recessed sliding mirrored wardrobes, feature picture windows, light fitting.
En-Suite: 4.05m x 0.825m Panelled walls w.c., w.h.b. shower unit, feature vanity unit, tiled floor, coving.
Bedroom: 4.412m x 3.760m Fitted carpet, fitted curtains, dual aspect window, recessed sliding mirrored wardrobes, coving, light fitting, recessed lighting.
En-suite: 2m x 1.6m tiled floor, double shower unit, w.c., w.h.b., panelled walls , feature Vanity unit.
Bedroom: 3.611m x 3.014m Fitted carpet, fitted curtains, built-in wardrobe & desk, recessed lighting.
Bedroom: 3.472m x 2.961m Feature window, overlooking Slievebloom mountains.
Bathroom: 2.535m x 2.188m Tiled floor , wainscot walls, feature wallpaper, w.c., w.h.b., shower unit, roll top bath
ABOUT THE AREA
Visit Laois and uncover its many treasures. Explore magical woodland trails and enchanting gardens in the O'Moore County.
Make time for a trip to the stunning Slieve Bloom Mountains. Discover the Glenbarrow Eco Walk and the panoramic views from the Ridge of Capard. Soak up the serenity and marvel at the stunning views.
County Laois was established in 1588 by the Queen of England Mary I and was originally titled Queens County. The county town of Portlaoise was originally called Maryborough, when the county was first planted by English settlers under the Earl of Sussex. The county was further taken over by the English Protestants who served Cromwell in the 17th Century and later by French Protestant Huguenots who served William of Orange, many of their houses can still be seen in the town of Portarlington. When Ireland gained independence in 1921, Queen's County became County Laois.
Stretching across much of County Laois is the Bog of Allen, which has been heavily harvested over the past 50 years for its valuable source of peat fuel. To the north west of the coun
Not mentioned

