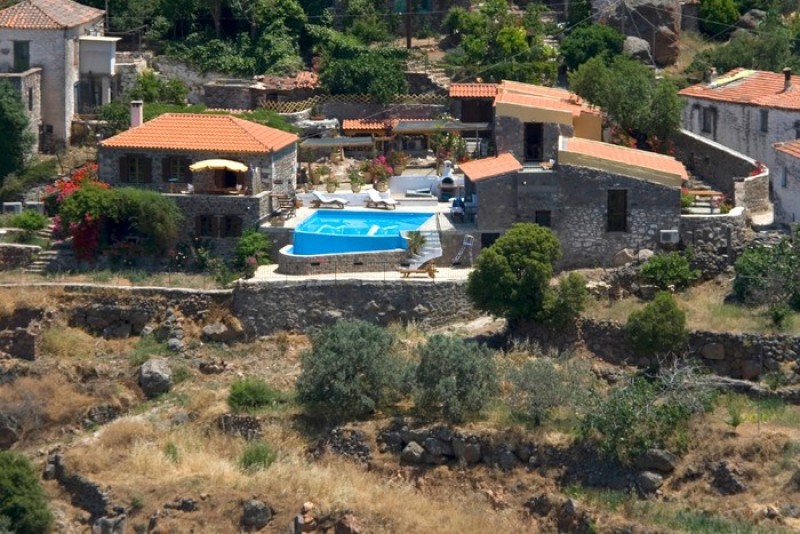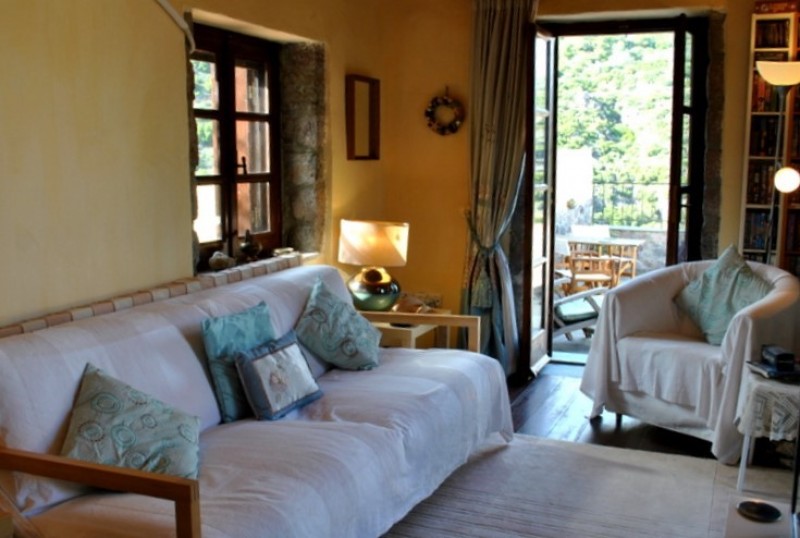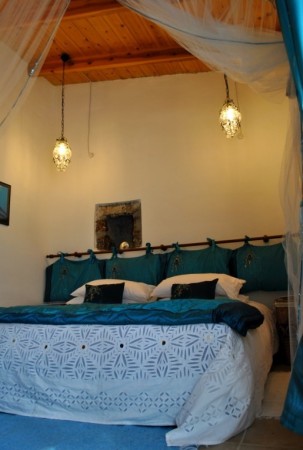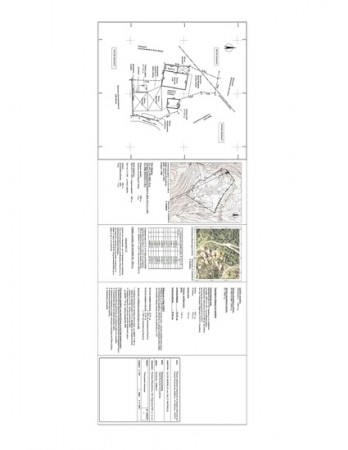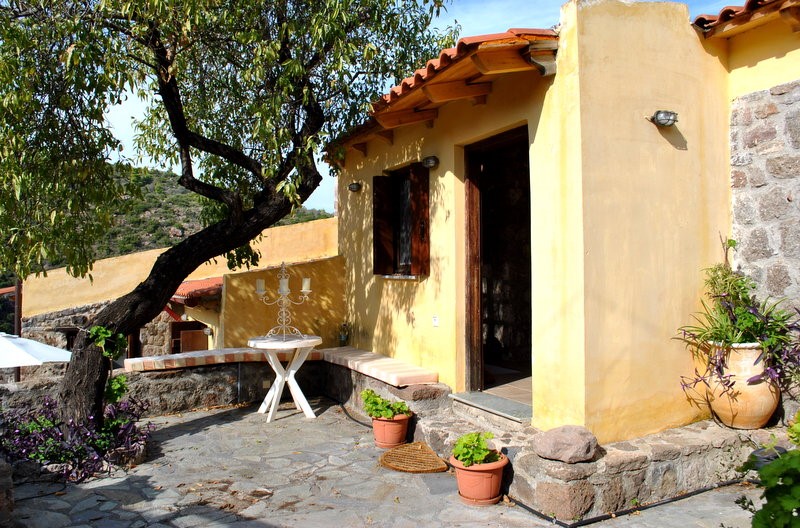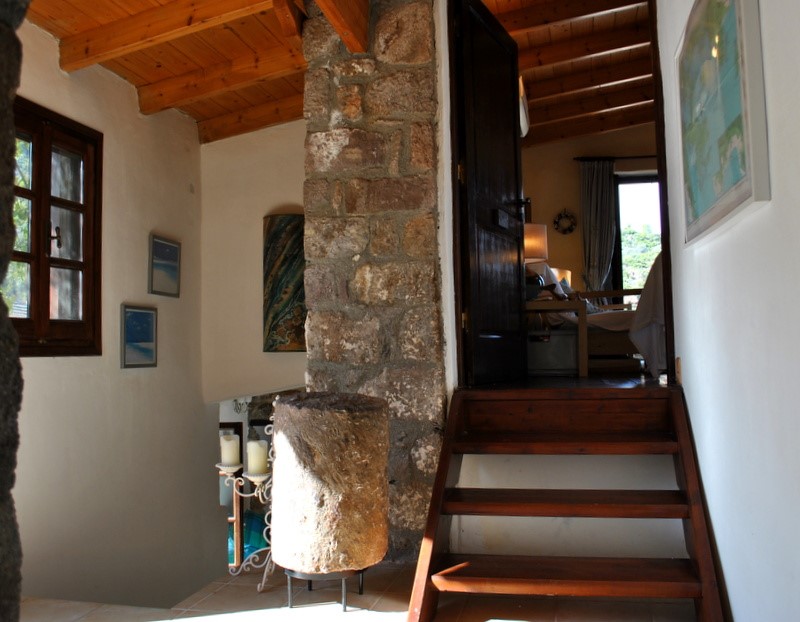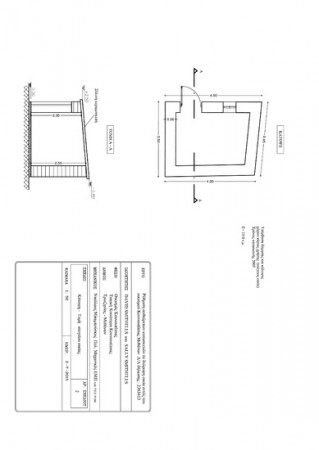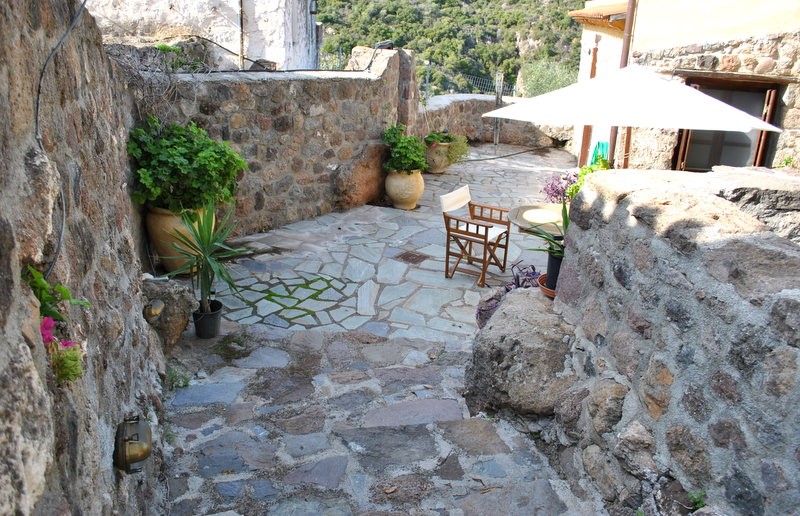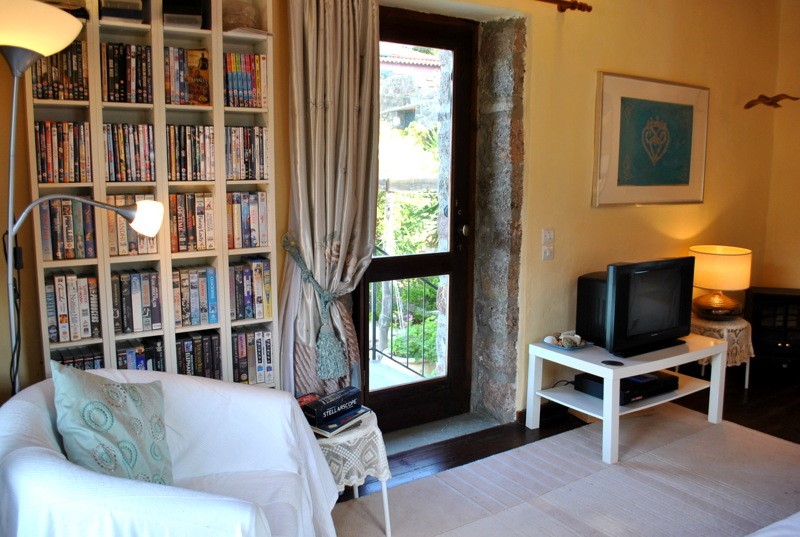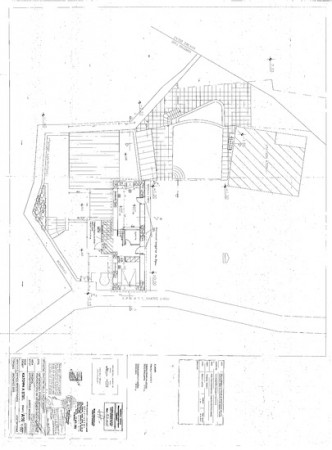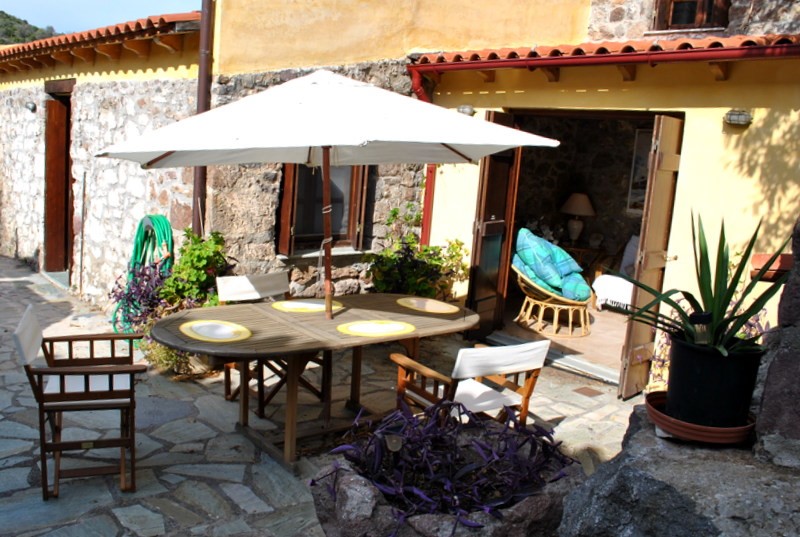Property For Sale Kounoupitsa,Greece
For sale by real estate agent - Kounoupitsa
Property for sale
House Kounoupitsa, PELOPONNESE
$543,802
|
£391,175
|
€450,000
Check latest exchange rates
ForSale SqFt Area 0Baths 0Beds
We have two houses for sale in Kounoupitsa Greece for sale. These houses were originally two ruined stone cottages at the village limit of Kounoupitsa. Therefore, there is no possibility of building in front of these beautiful houses. Each house was rebuilt and renovated using the original stone, retaining the character while providing modern facilities and interior design. Now the properties have many advantages including an infinity swimming pool, a substantial loggia within secluded grounds and also small adjoining orchard.
Both houses are for available for sale fully furnished and can be used as a family home or for holiday business. There was high quality linen and equipment purchased for this purpose and is included in the sale. All of the property is fully legal and in the ownership of a British couple. The properties have easy access for parking and the village square is very close and is served by bakery and vegetable vans. There is also a daily bus running to Methana town.
The houses are at about 500ft above sea level and are a half kilometre from the sea, with spectacular views of 30 miles across the Saronic Gulf/Aegean towards Corinth. There is land access to mainland Peloponnese from Methana and a drive of about two and a half hours to Athens. There are ferries from Piraeus during the summer months, and hydrofoils from Poros. Methana is a haven for yachting with a substantial public quay and protected harbour.
House 1.
the floor area of the second house is: 119 m2 + 15 m2 (=the small building behind) = 134 m2
As you enter through the garden you see the sitting room which is 42sq.mts. It has high beamed ceiling and a polished wood floor. It has a large raised corner fireplace, three downlit alcoves from original house and French windows opening onto a substantial terrace with breath-taking views across the sea to the Peloponnese, and Corinth. From this terrace there is an external stair to the swimming pool terrace but as throughout the houses there are safety features for children.
The sitting room has a double bed/settee and the possibility of another double or two single beds with the existing furniture. There is a writing desk, large bookcase, reverse cycle air conditioning, satellite TV points and WIFI.
andldquo;Winter Roomandrdquo;
Stairs from the sitting room with newel post of the original olive beams gives access to this room used as a dining room. It has storage or a childandrsquo;s bed under the stairs, a wood burning stove and full height dresser. All of the ground floor is tiled. There is access from the winter room to a double shower room and the kitchen and main bedroom.
Shower room/Toilet
This a double shower, double sinks and extra-large double mirror. The walls and floor are completely tiled. There is an airing cupboard with an immersion heater and washing machine.
Main Bedroom
Approx. 20 square metres, tiled floor, wooden beamed ceiling. French doors to lower terrace, and window. (As throughout both houses all windows have external shutters and are double glazed). Reverse cycle air conditioning. Built-in double wardrobe with cupboards over, double free-standing wardrobes with interior lighting, large chest of drawers, DVD and screen.
Kitchen
All work surface white marble as are the two-custom made round sinks. Three ring gas cooker, and one electric ring. Additional microwave with grill. Small dishwasher, two full height fridge freezers and one full height freezer, cupboards above and below worktop level. There are two windows, and glazed door to the shaded lower terrace.
House 2. the floor area of the house with the pool is: 164 m2
Separated from House 1 by infinity pool and loggia. Entered either by main gate to upper garden or from two gates from lane to upper and lower /secure rear courtyard garden.
Upper hall
Has glazed door to rear courtyard garden, door to Bedroom 1, shower room/toilet. Full height cupboard with washing machine and immersion heater. Rising stairs to sitting room/bedroom, and stairs down to garden room. This house is on four levels. The bedrooms are named after local islands.
Bedroom 1. andldquo;ANGISGTRIandrdquo;
With large double bed which can be split into two singles. Double wardrobe with cupboards over, French windows to upper terrace courtyard/garden, original alcove and reverse cycle aircon.
Shower room/toilet
Electric towel rail and washbasin, vanity unit with illuminated mirror, shower, toilet, obscured window.
Sitting room/double bedroomandrdquo; MONIandrdquo;
Accessed from upper hall by four steps. Reverse cycle aircon. Window to rear. Glazed door to outside stair to swimming pool terrace and French doors to secluded upper terrace with spectacular views over the Saronic Gulf. Double bed/settee, two armchairs, occasional tables, book cases, TV and DVD/video points. Polished wood floor, faux woodburning stove andndash; electric.
From upper hall stairs down to andndash;
Garden room.
Exposed original stone walls, tiled floor. Full height glazed folding doors on one wall to andldquo;bring outside inandrdquo;.
Bedroom 3 andldquo;DHORUSSAandrdquo;
Access from Garden Room. Built-in double bed, and build-in single bed. Window. Original alcoves.
From Garden Room step down to:
Lower Hall. Large reverse cycle aircon unit. Door to bathroom. Arch to Bedroom 4. Large floor- to- ceiling cupboards.
Bedroom 4 andldquo;KIRAandrdquo;
Original double platform bed, window, small double wardrobe and dressing table.
Bathroom
Bath with shower over. Large obscured glazed window. Marble washbasin on olive wood plinth from original house. Heated towel rail. W.C.
Kitchen
Electric stove, fridge freezer, dishwasher, original white marble sink and work surfaces, cupboards under, separate cupboard and two dressers. There are glazed doors to lower terrace, and to Juliet balcony.
Outside
Both houses have bread ovens. Newly installed automatic garden watering system to both houses and orchard.
There is also an office with WIFI router and built-in desk. Plus, there is a storeroom and pool machine room. We also have a Barbeque, outside fridge, and an outside cupboard with full set of safe/legal cutlery, mugs, and glasses. A shower is included as well.
Bower, shaded seating area under vine and bourganvillea.
Loggia 8mts. x Long 1 1/2mts with box seats fully fitted with cushions; 2 sets cushion and sunbed covers, lights, waterproof cover, Chimera for heating during cooler evenings. Large pink granite coffee table. Also, four large cushioned stools making it possible to achieve two double beds.
Pool.
6.5m x 6.5m. Steps down (deepest in centre 1.7m) Salt conversion system, overflow pool ideal for small children. Can only be accessed by removable steps. There is also a French safety alarm system for children. Pool Robot automatic cleaner.
Orchard
Trees andndash; fig, apple, sweet orange, tangerine, pear, lime, lemon, olive, mousmoula, avocado.
Flower beds fully planted, also 20 ceramic pots, 1m. High, throughout the properties, all planted. External lights.
Safety
Smoke alarms, fire extinguishers.
Additional
Some curtains, will be left in-situ, some windows have insect screens, all mattresses, all mattress toppers, duvets and pillows to be left. Considerable quantiti
Not mentioned

