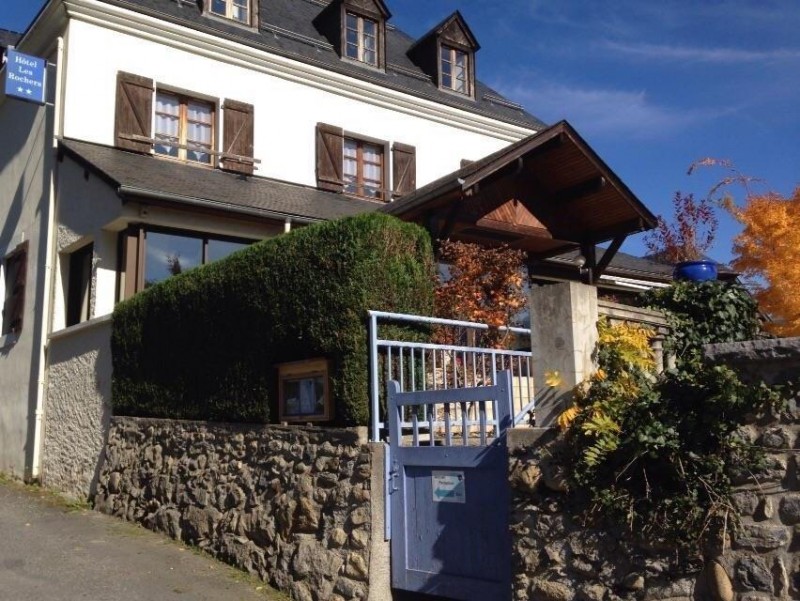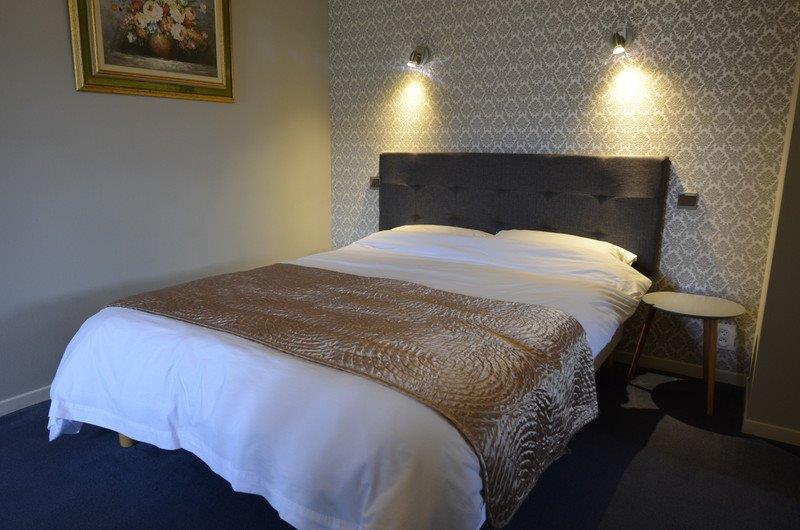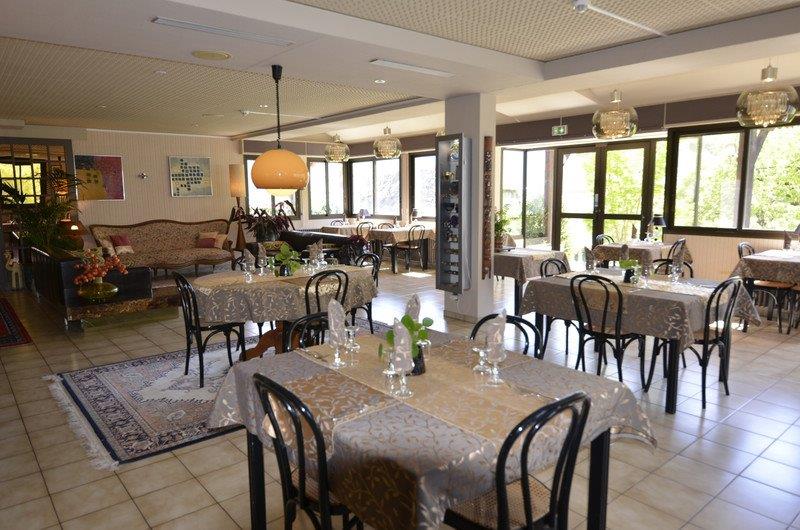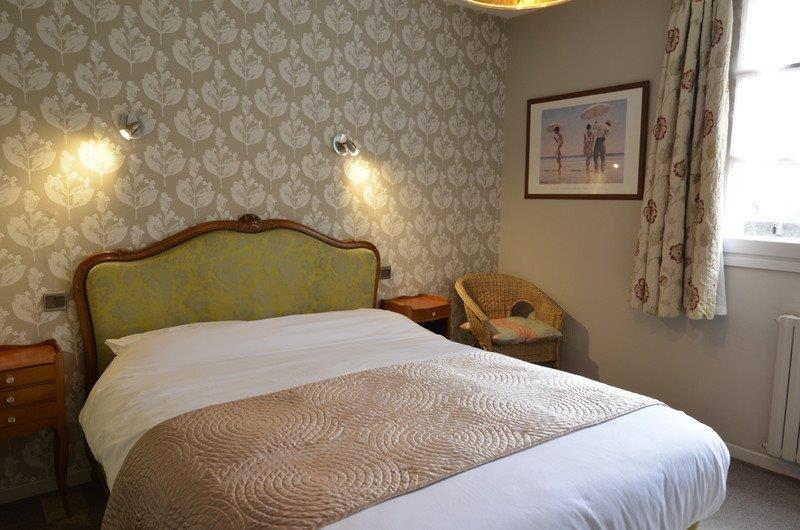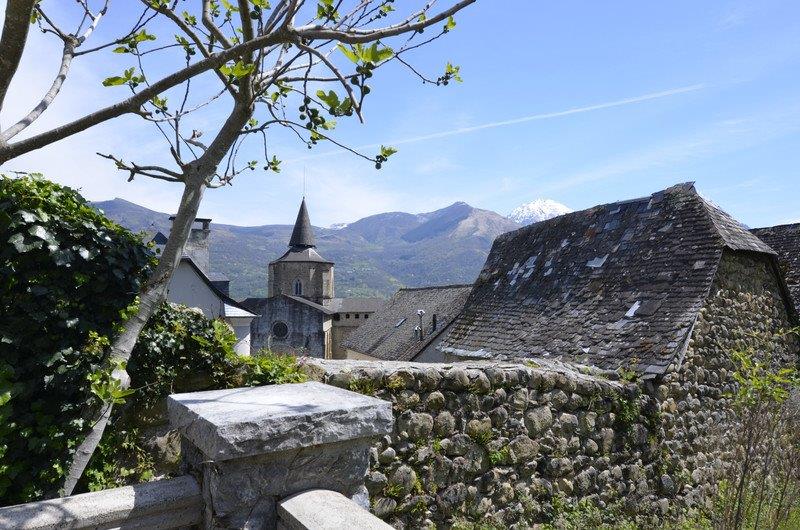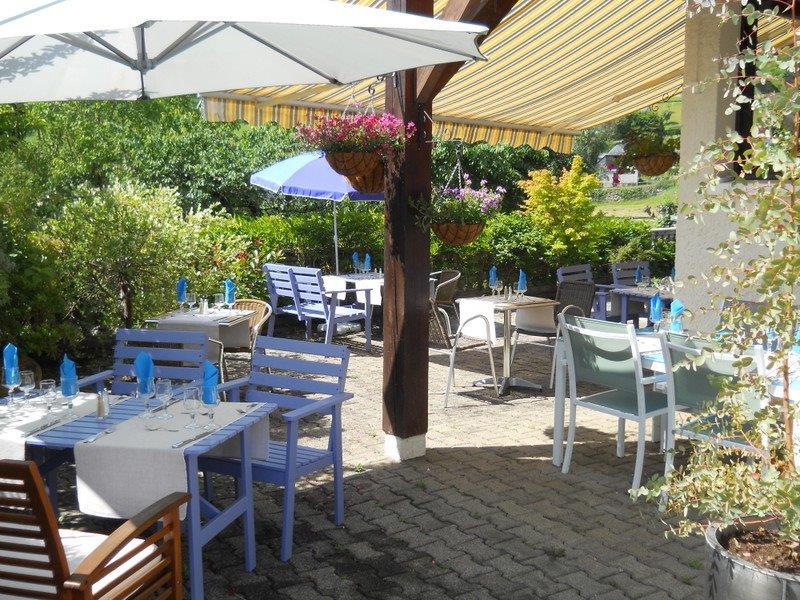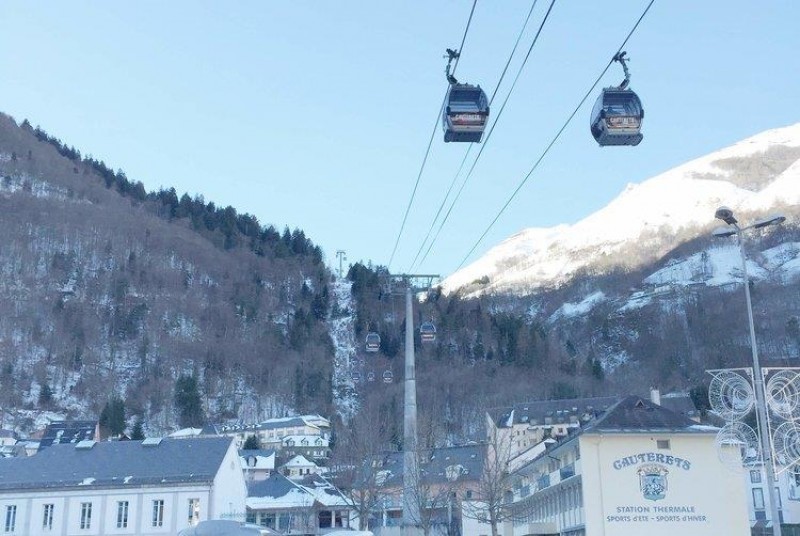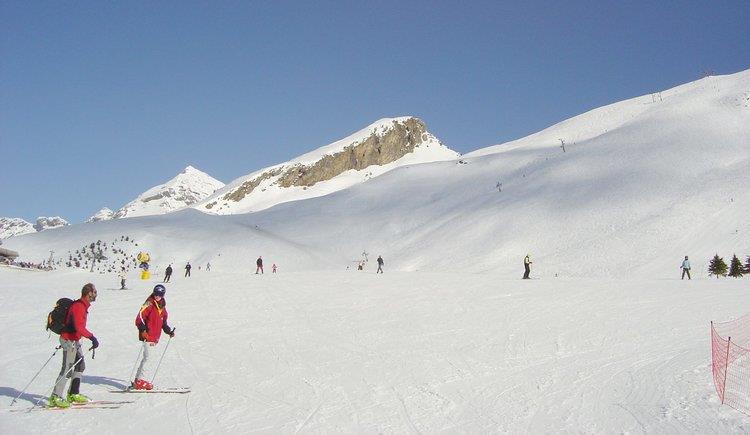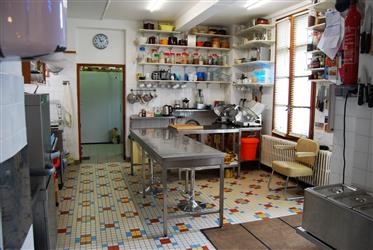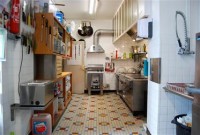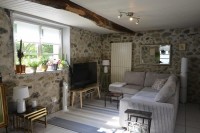Property For Sale Saint-Savin,France
For sale by real estate agent - Saint-Savin
Property for sale
Thriving 14 Bedroom Hotel for Sale in Saint Savin Hautes-Pyrenees Midi Pyrenees France
$761,323
|
£547,644
|
€630,000
Check latest exchange rates
ForSale SqFt Area 0Baths 0Beds
Thriving 14 Bedroom Hotel for Sale in Saint Savin Hautes-Pyrenees Midi Pyrenees France
Euro Resales Property iD: 9826475
Property Location
Hotel les Rochers
1 Place du Castillou
65400 Saint Savin
France
Web : lesrochershotel.com
Property Details
The current owners are operating presently 10 bedrooms, but conversion to a chambre d'hote would be simple. Adapting the building into a large family home would also be an idea .
Situated in one of the most sought after mountain villages in the National Park in the Hautes Pyrenees and 2 kms from the busy market spa town of Argeles-Gazost, Les Rochers occupies an enviable position overlooking the mountains towards Spain. Classic mountain / road cycling, hosting the Tour de France most years, with 32 cols nearby.
Spread over 5 levels this lovely business comfortably accommodates 30 guests in 14 en-suite bedrooms, which have been continually updated.
Charming hotel/restaurant/life-style business opportunity. The sale includes the business (a successful 3 star hotel business) and 2 buildings - the hotel and a separate house. The hotel has 14 bedrooms (all en-suite) on 2 floors, a separate apartment on the third floor and a spacious restaurant/dining room with stunning mountain views. A separate 2 bedroom traditional stone house provides additional accommodation. The hotel offers lots of scope for new owners to expand revenue by offering tailored/themed activities such as gourmet cookery, well-being, retreat and/or mountain activity breaks. After 14 successful years, the current owners are looking to retire.
20 minutes drive from the TGV station at Lourdes and 35 minutes by car from Tarbes-Lourdes-Pyrenees airport. Located in a quiet quartier of a well-known village extremely popular with tourists. Oil central heating, mains gas and mains drainage connections. Public parking available near the hotel.
MAiN HOTEL BUiLDiNG
GROUND FLOOR
Accessed from the rear courtyard door is the hotel reception area (20m2) with reception desk to welcome guests. Opposite the reception desk area, a door opens into the contemporary salon / bar / lounge (30m2), a comfortable and welcoming space for guests to relax before or after dinner. The entrance corridor then leads into the huge (103m2) light-filled dining area with magnificent views of the ancient abbey, picturesque traditional stone barns and the high mountains beyond. in the dining area there is also a lounge / conversation corner to the left with facing sofas, and double doors which lead out onto the outside terrace area. Two WC/cloakrooms are located at one corner of the dining area.
At the opposite end of the dining area there is a screened-off area used as a wine store and intermediate service area for serving staff. This area leads through into a separate storage area. On leaving this space, the kitchen is immediately to the left. The bright, large well-equipped kitchen (45m2) opens into a food store/pantry with a large walk-in fridge (18m2). There is plenty of worksurface space for food preparation, along with cooking equipment - cooker, hobs, griddle (plancher) fryer and overhead extraction/ventilation units.
From the entrance / reception area, a beautiful curved wooden staircase leads to the first floor landing and corridor (16m2) with 7 letting bedrooms situated on either side.
The current room configuration is as follows:
Room 1 - bedroom (12m2) and shower room (shower, sink and WC) (3m2)
Room 2 - bedroom (16m2) and bathroom - bath with shower over, washbasin (4m2) and separate WC
Room 3 - bedroom (15m2) and bathroom - bath with shower over, washbasin and WC
Room 4 - bedroom (13m2) and bathroom - bath with shower over, washbasin (4m2) and separate WC
Room 5 - bedroom (12m2) and shower room - shower, washbasin (4m2) and separate WC
Room 6 - bedroom (13m2) and shower room - shower, washbasin and WC (3m2)
Room 7 - consists of 2 connected bedrooms suitable for families/groups (27m2 in total). The first bedroom has washbasin & separate WC and is connected via an opening door to a second bedroom with shower room - shower & washbasin (4m2) and separate WC.
The staircase leads up to the second floor landing and corridor (11m2) with 7 additional guest bedrooms.
Room 8 and Room 9 - These are 2 connected bedrooms suitable for families or groups.
Room 8 - bedroom (12m2) with shower room - shower, washbasin and WC -
and Room 9 - bedroom (17m2) with bathroom - bath with shower over and WC (4m2)
Room 10 - bedroom (18m2) and shower room - shower, washbasin and WC (3m2)
Room 11 - bedroom (14m2) and shower room - shower, washbasin and WC (4m2)
Room 12 & Room 13 - These are connected rooms for families or groups.
Room 12 -bedroom (13m2) with shower room - shower, washbasin and WC (4m2) -
and Room 13 - bedroom (11m2) with bathroom - bath with shower over, washbasin and WC (3m2)
Room 14 - bedroom (16m2) (split-level with bathroom accessed down 2 steps) - bathroom - bath with shower over, washbasin, WC and bidet (8m2)
Leading off the second floor landing is a staircase to the attic apartment (63m2) with separate shower room. Currently used for storage, this large room has scope to be used in different ways e.g. staff accommodation, family guest accommodation or as office space.
Returning to the ground floor entrance and reception area, entering a door on the right leads to the entrance to the basement staircase.
BASEMENT (37m2) A short stone angled staircase leads to the basement. The oil fired boiler (providing heating and hot water for the hotel) and hot water tanks are located here. There is also a small workshop area with storage. The main basement area is configured as a laundry room with washing machines and tumble dryers used for the management of the hotel laundry/linen.
OUTSiDE
Across the main courtyard is a separate stone house currently used as additional accommodation.
THE GiTE (55m2)
This stone house has 2 floors. On the ground floor is the large open plan reception / lounge area (28m2) with wooden beams and feature stone walls and a separate shower room (4m2). Stairs lead to the first floor where there are 2 bedrooms.
Bedroom 1 (11m2) with storage
Bedroom 2 (11m2) with storage
Next to the house is a outside storage area, a small lawn and planted border.
The current owners have carried out a number of renovations to the bedrooms and public spaces. Maintaining them to an excellent and very tasteful standard, the owners have created a very relaxing and welcoming environment for guests.
TERRACE
There is a sunny terrace on 3 sides of the hotel with awnings, mature garden trees and planting with plenty of space for outside dining or relaxing.
TRANSPORT CONNECTiONS
There are international airports at Tarbes-Lourdes-Pyrenees 28mins by car (30km)and Toulouse 1 hr 57mins. by car (193km via toll route). There is a TGV station at nearby Lourdes 20 minutes by car (17km).
About the Area
Saint-Savin is a brilliant location for exploring the Hautes Pyrenees : for making trips to the UNESCO World heritage site at Gavarnie, visiting the iconic Col du Tourmalet Tour de France climb and visiting Bagneres de Bigorre with its fantastic independent shops and lively market. it is a great base for outdoor enthusiasts with biking, walking and snow sports. close by. The proximity to Lourdes (which welcomes over 5 million visitors per year), means that the area has huge demands for seasonal accommodation.
Not mentioned

